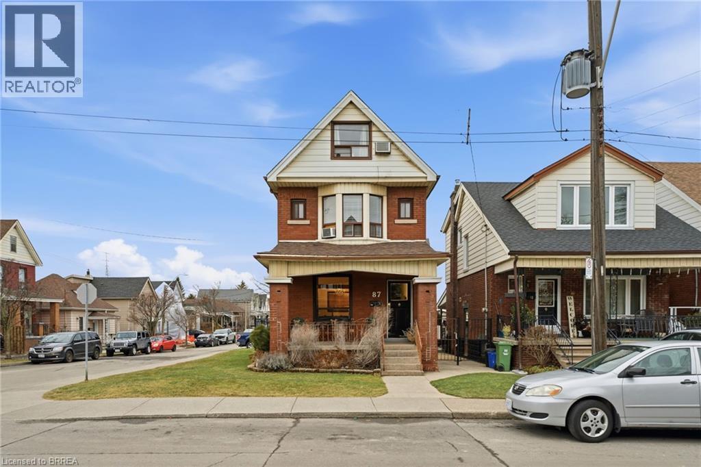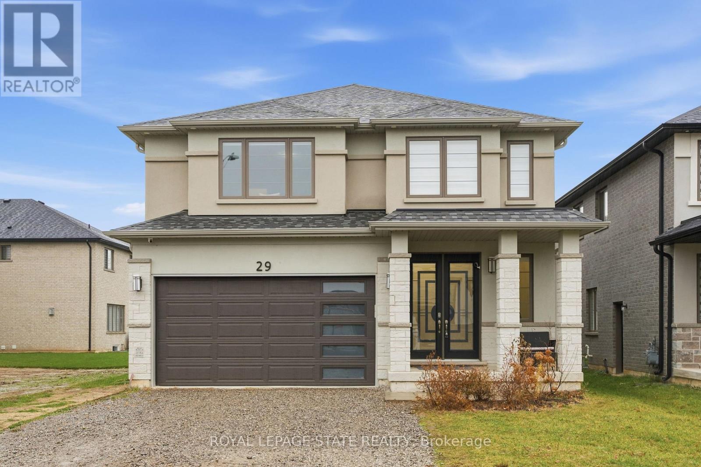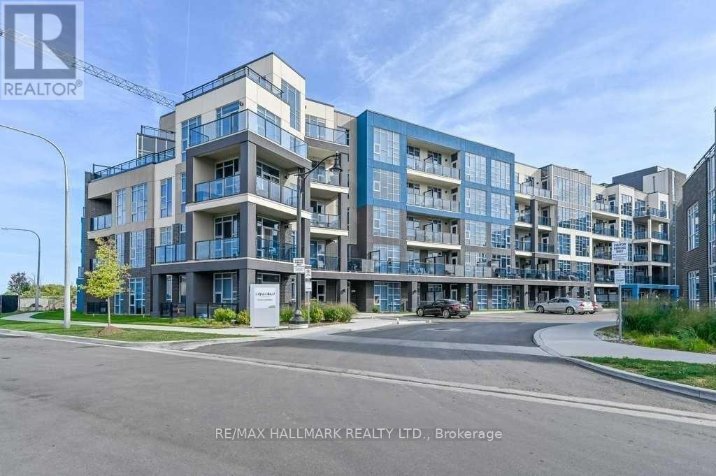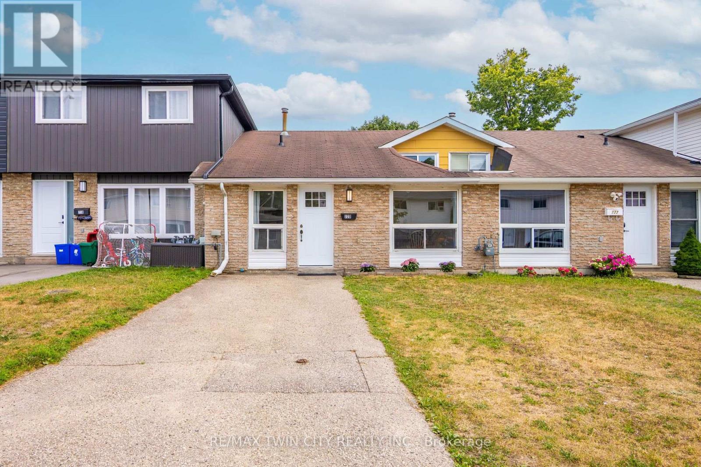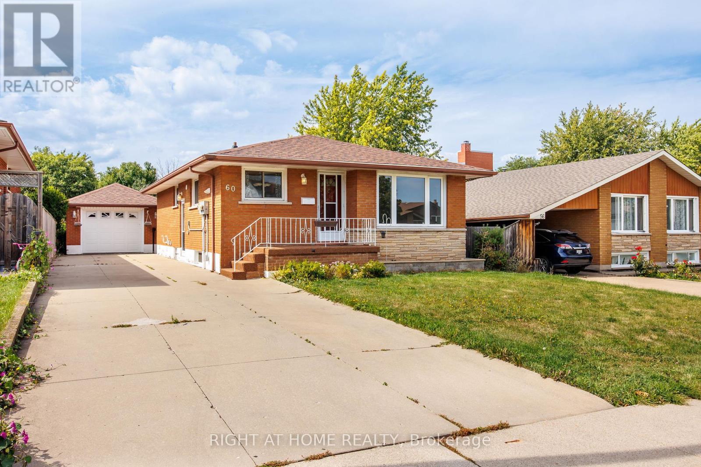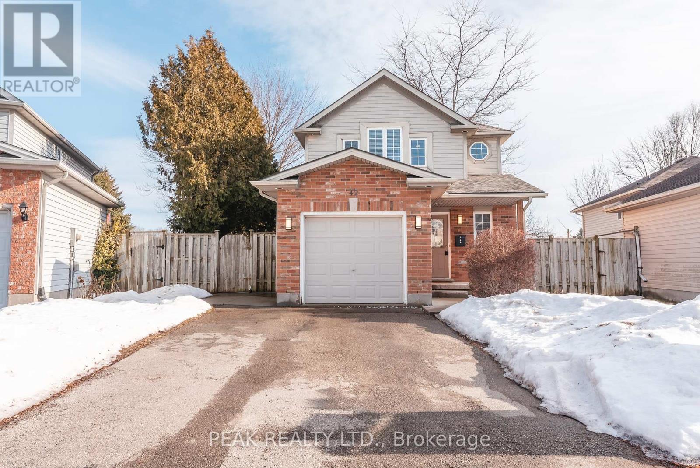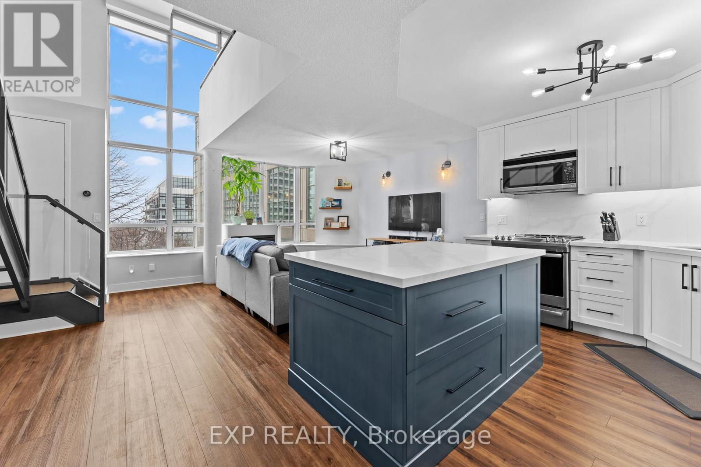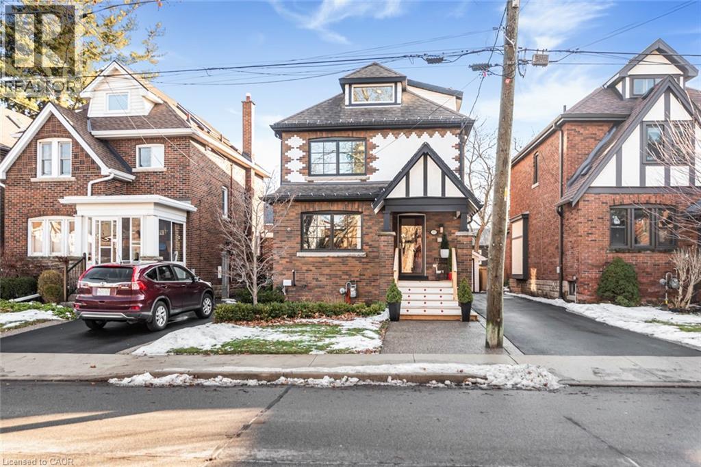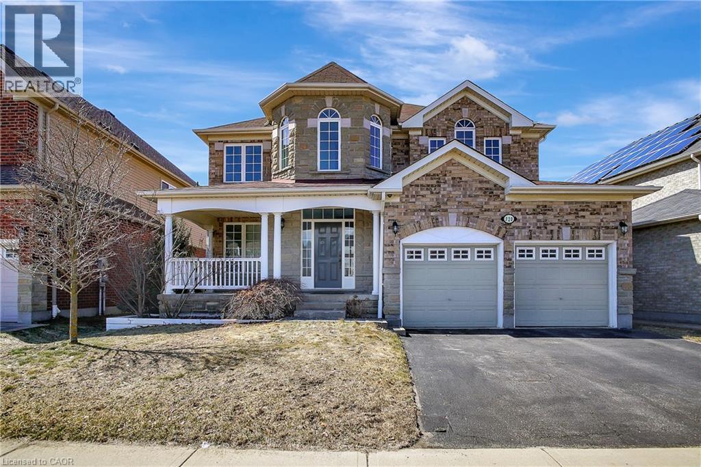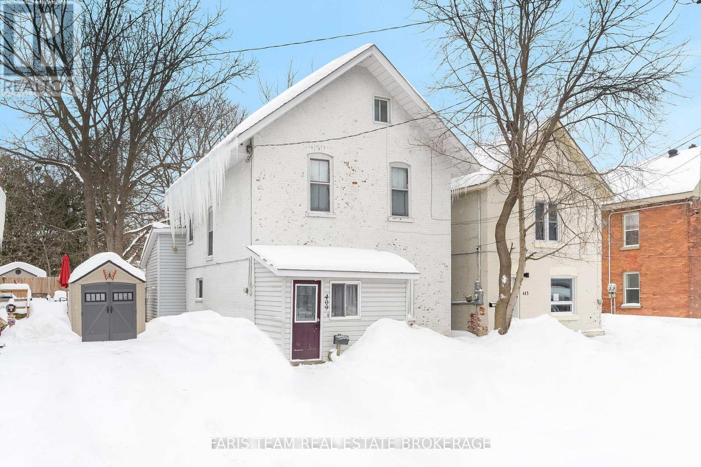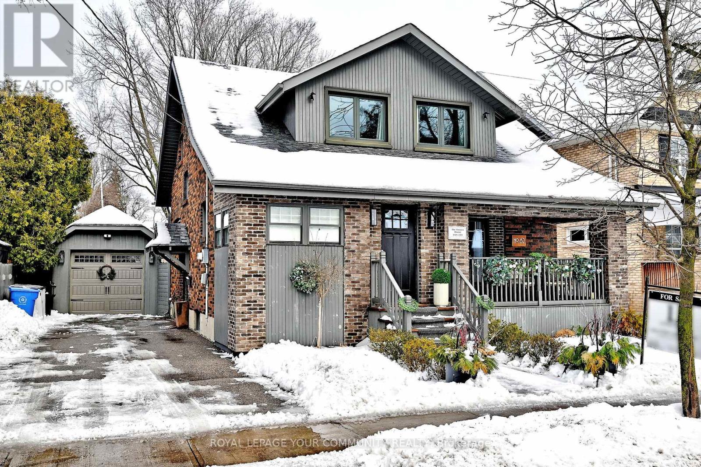1855 Marconi Boulevard
London East, Ontario
Welcome to this Beautiful Top-to-Bottom Fully Renovated 3 bedrooms Freehold home where modern design meets everyday convenience! Be prepared for a pleasant viewing experience of this gorgeous home featuring a tasteful & pleasant décor, Open concept with a great overall layout designed for total functionality with plenty of desirable features will give you an instant vibe of welcoming feel. Stylish Main floor showcasing a great size living room, a well-appointed Brand-New Kitchen with new Stainless Appliances, Dining and a 2 Pc Bathroom. Second floor features a set of brand-new Luxury stairs, 3 great size bedrooms, a fully new Luxury cheater Ensuite with double sink and a large Walk-in closet. An abundance of professional Upgrades (New/Recent/Previous): Kitchen, Flooring, Doors, Stainless Appliances, Bathrooms, Custom Stairs, Baseboards, Trim, Drywall, Insulation, Deck, Lighting, Electrical, Painting, Eavestroughs/Downspouts, Porch and more. Don't forget the brand-New finished Basement featuring a great-size Recreation room, a 3 Pc modern Bath, large formal Laundry and Utility + plenty of storage - real potential for developing an In-Law living or as a Mortgage Helper. In the beautiful private backyard, you'll find your expansive upgraded deck, perfect for summer barbecues & outdoor gatherings, all within a fully fenced backyard with a shed offering privacy and space. Situated in a desirable location with easy 401 highway access being a commuter's dream, close to schools/shopping malls/public transit, this home combines style, comfort, and convenience. With immediate possession available, you can move in and start enjoying your new home right away. Don't miss your chance to own a truly Turn-key home ! (id:50976)
3 Bedroom
3 Bathroom
1,100 - 1,500 ft2
Peak Realty Ltd.



