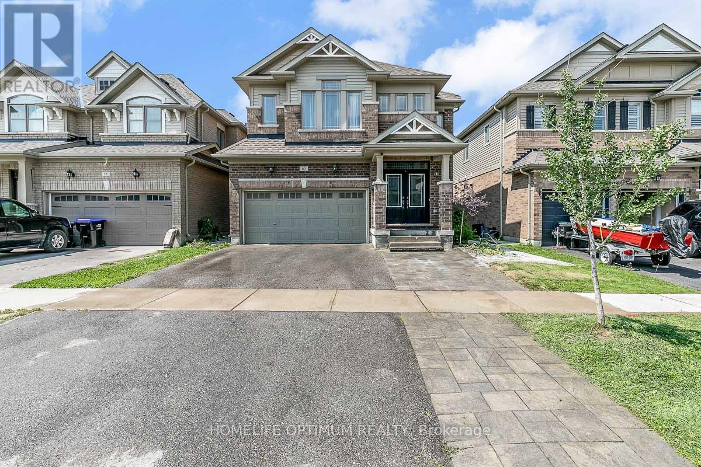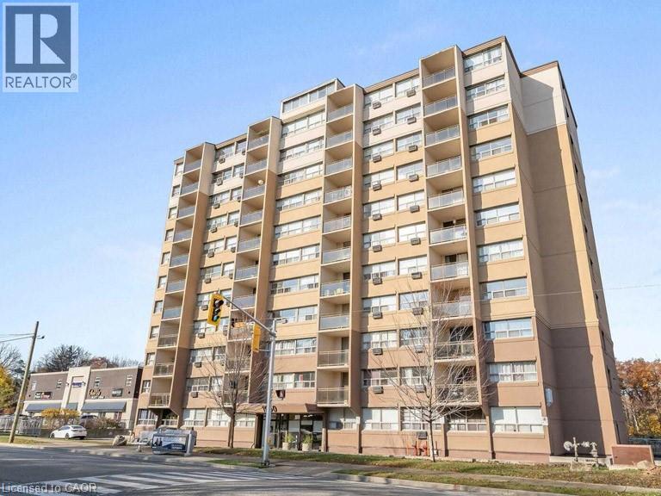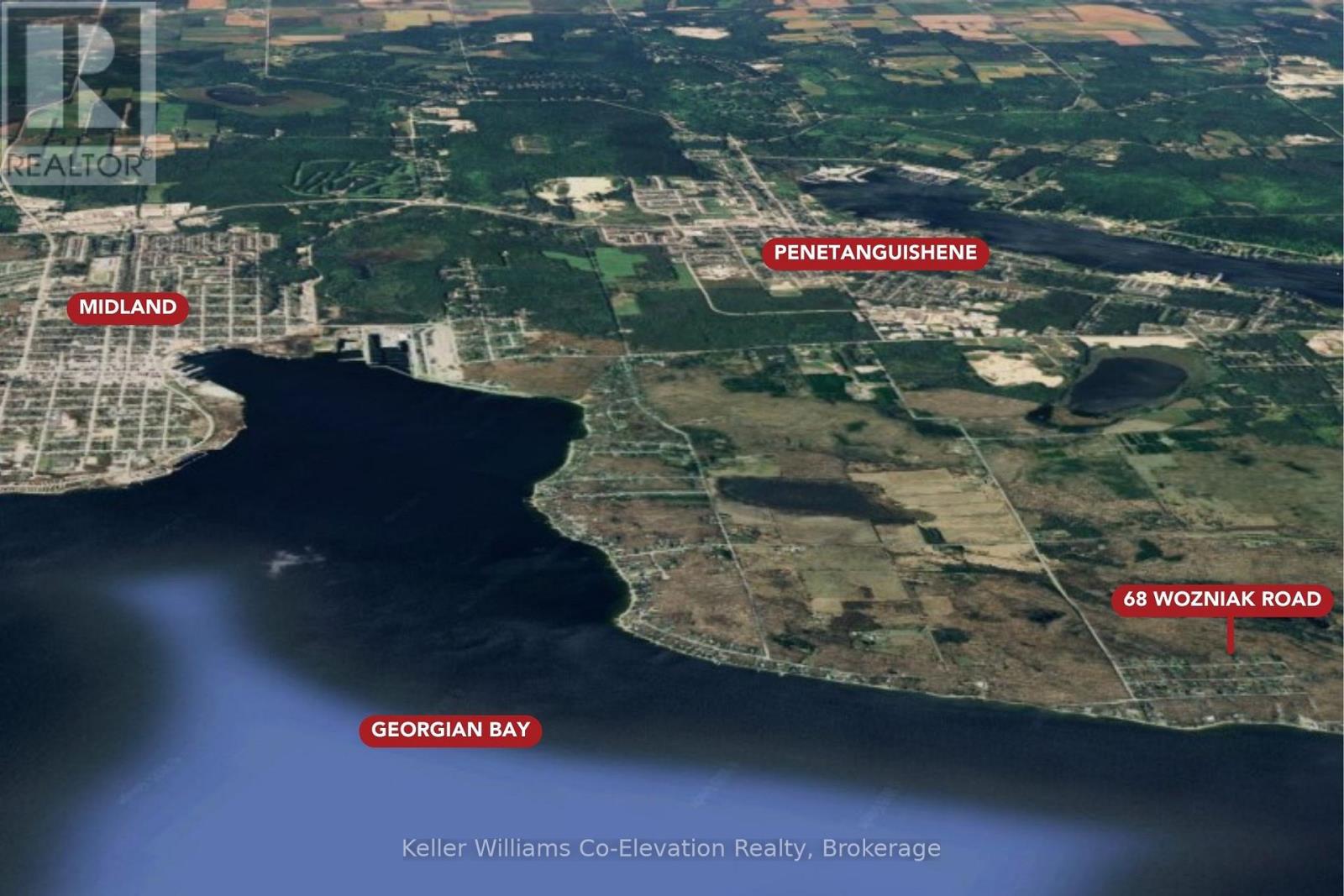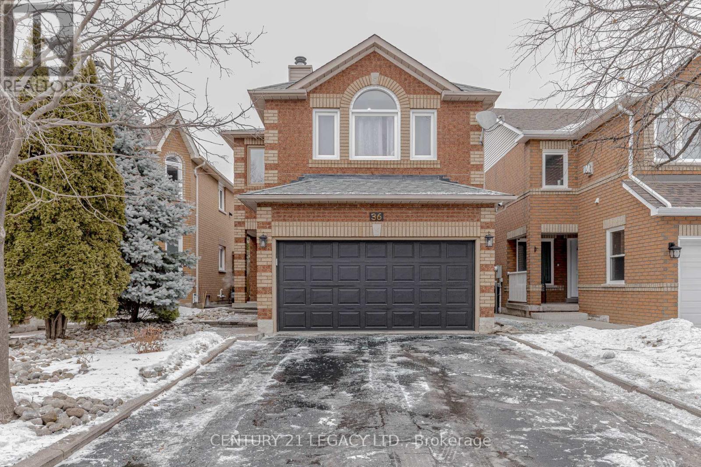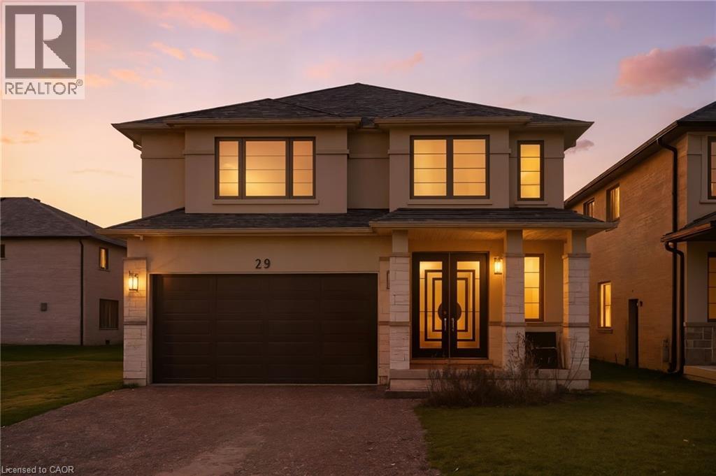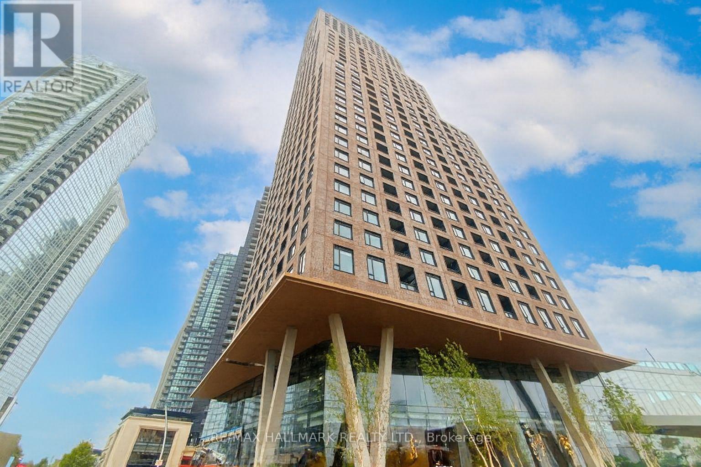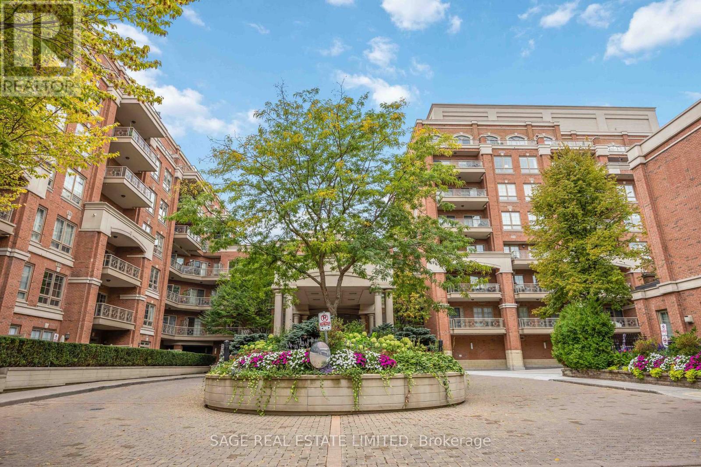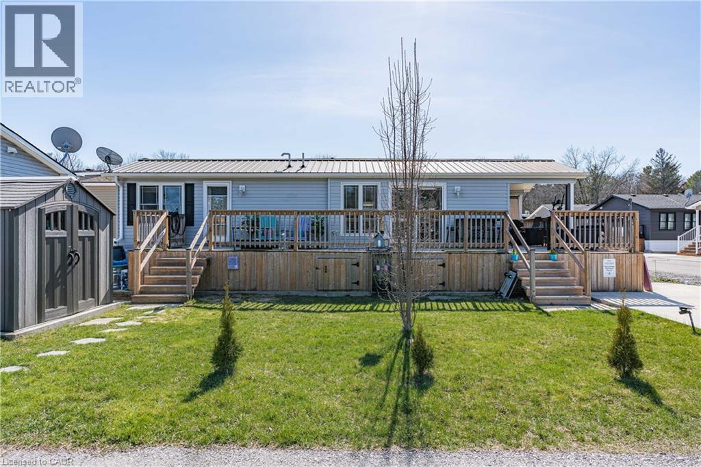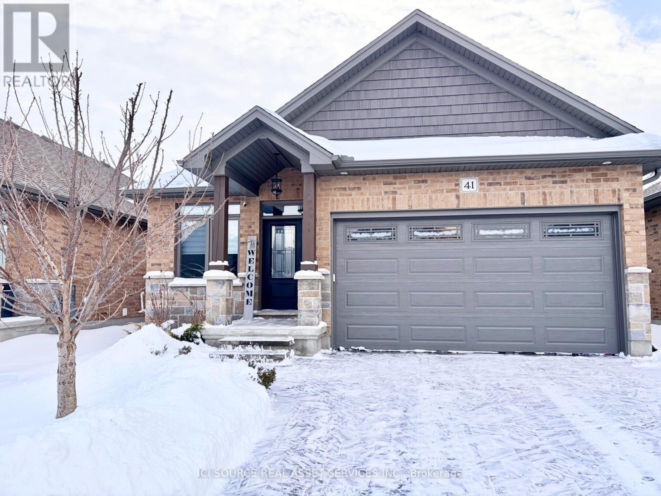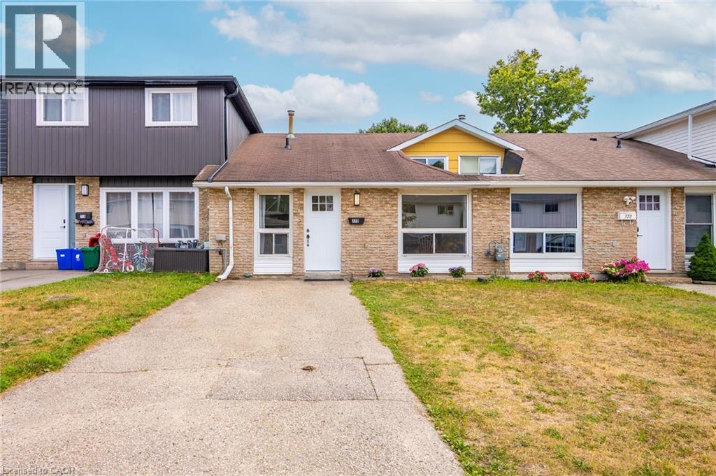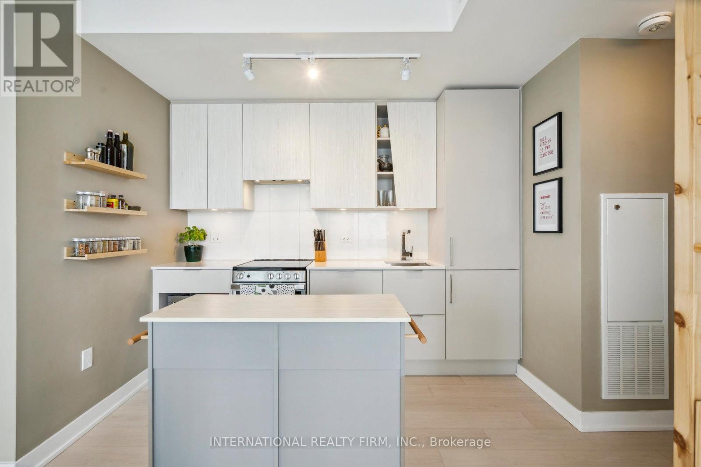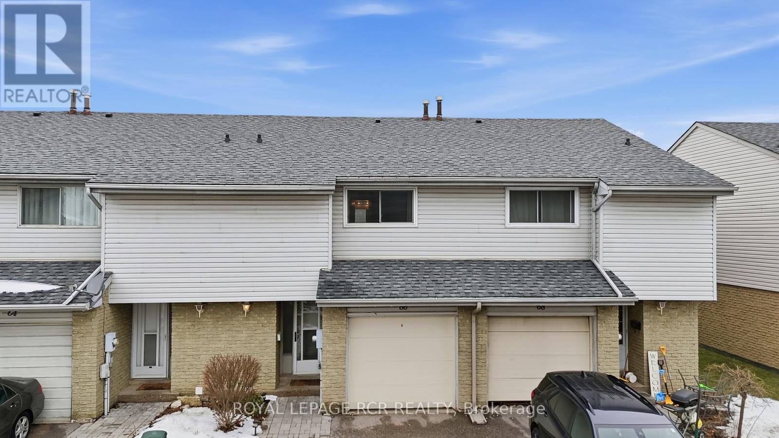41 - 159 Collins Way
Strathroy-Caradoc, Ontario
Welcome to 159 Collins Way, Unit 41. A gorgeous luxury condo experience situated beside Caradoc Sands Golf Course in South Grove Meadows of Strathroy. Just 25 minutes from London, this beautifully appointed detached condo offers a refined lifestyle steps from Caradoc Sands Golf Course, shopping, dining, and everyday conveniences. The open-concept main floor is designed for both comfort and style, with soaring ceilings, oversized windows that fill the home with natural light, a floor-to-ceiling fireplace and main floor laundry. The modern kitchen with gas stove boasts natural stone countertops, a stylish backsplash, a large pantry and plenty of space for entertaining. The spacious primary bedroom includes a luxurious ensuite with double sinks and a walk-in rainfall shower, creating the perfect retreat. Outside, enjoy a fully fenced, private backyard, complete with a covered deck and gas line BBQ hookup, ideal for outdoor gatherings. The basement is fully framed with 2 bedroom, a bathroom, rec room and furnace room, with large egress windows and ready to complete and customize to your needs. Low maintenance fee of $79.00/mt. This home is Ideal for golf enthusiasts, downsizers, small families, first time home buyers, or anyone seeking a turn-key property in a vibrant community. *For Additional Property Details Click The Brochure Icon Below* (id:50976)
2 Bedroom
2 Bathroom
1,100 - 1,500 ft2
Ici Source Real Asset Services Inc.



