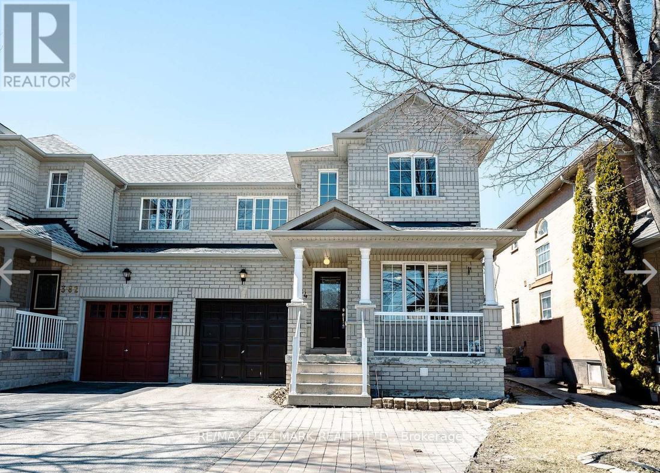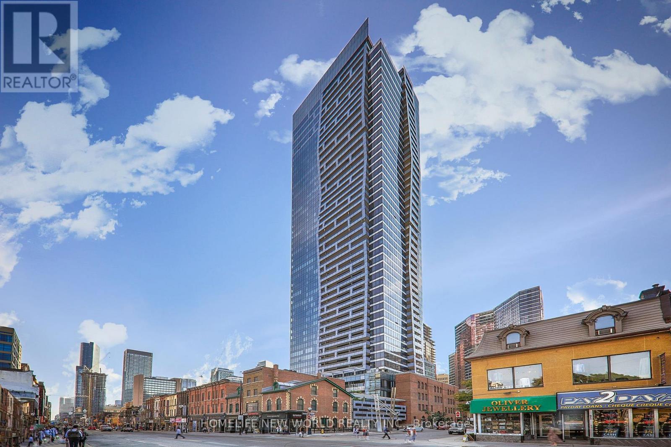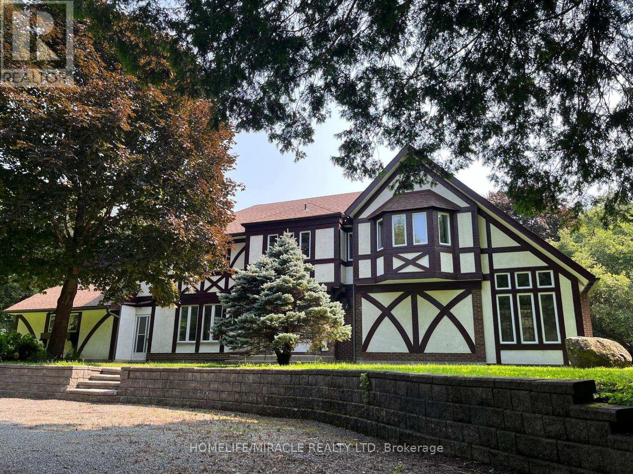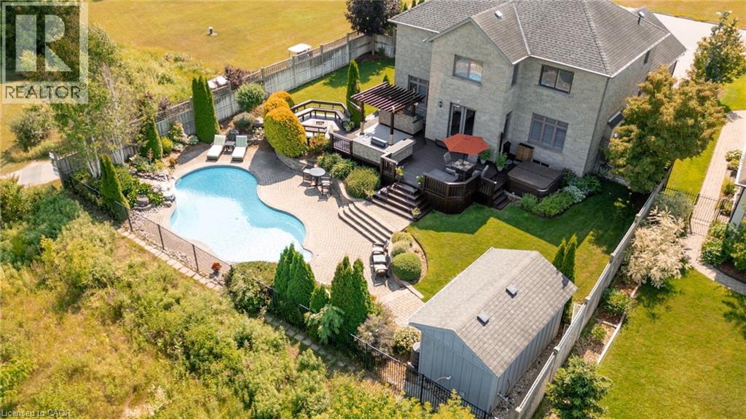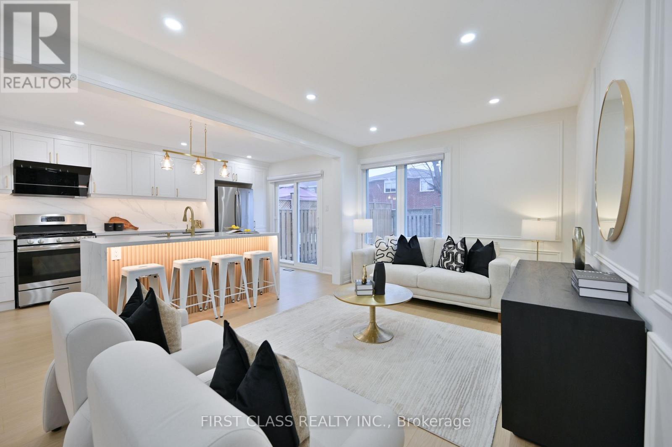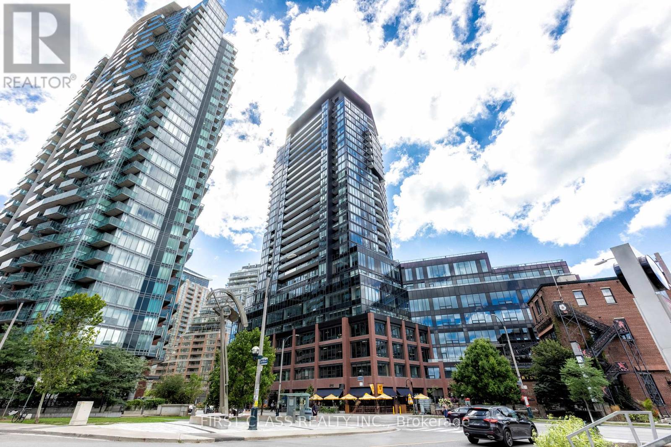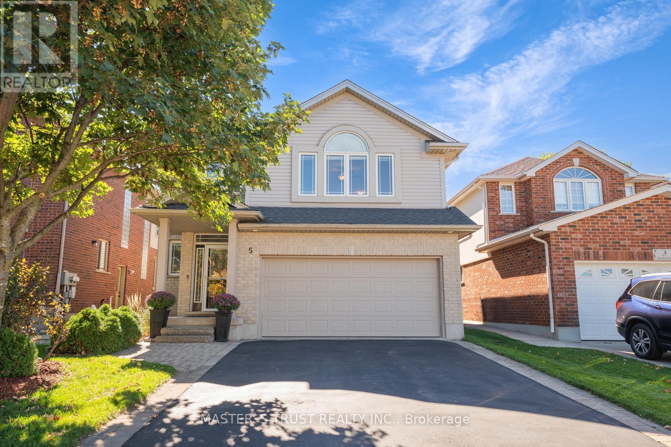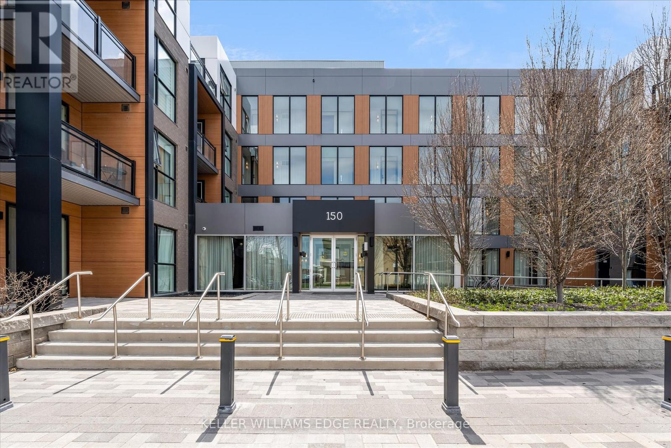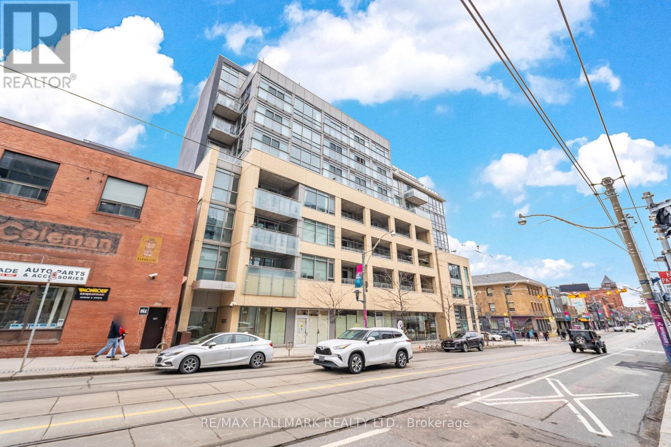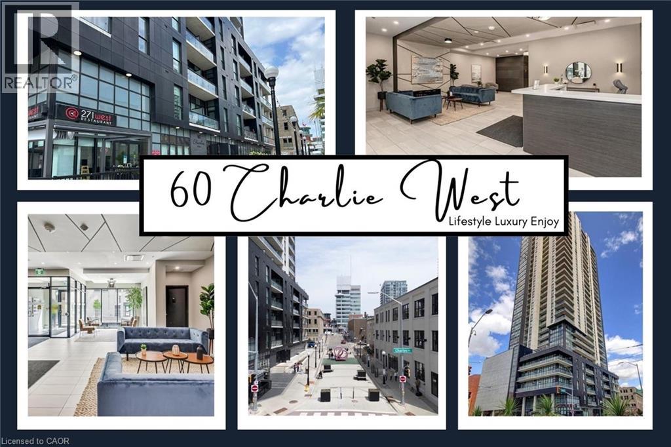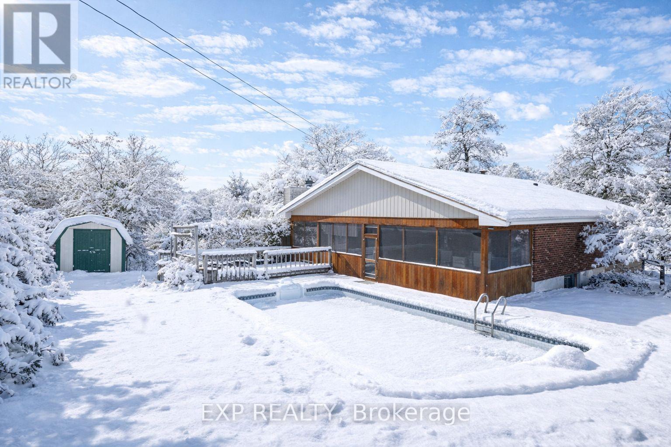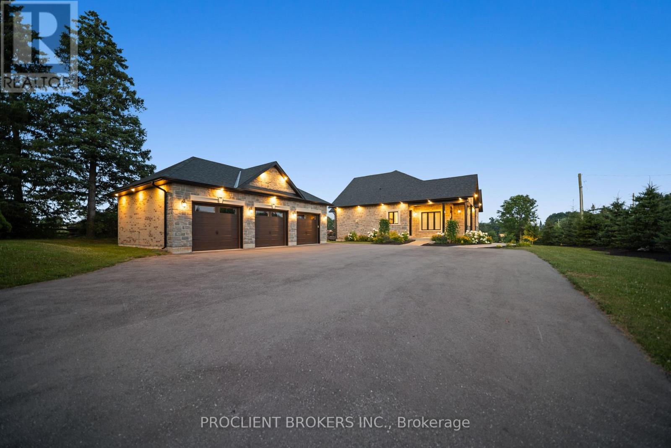363 Golf Course Road
Conestogo, Ontario
Backing onto Conestogo Golf Course with stunning views of lush greens and manicured fairways, this elegant custom home offers the perfect blend of luxury, comfort, and location. Enjoy the charm of small-town living just steps from the Grand River and nearby trails, while only a 10-minute drive to Waterloo, St. Jacobs, and Elmira. A welcoming vestibule opens to a grand curved staircase and center hall layout. Natural light fills the home, showcasing crown moulding, California shutters, and rich maple hardwood. The living room, currently a music room, provides flexibility, while the formal dining room features pot lights, elegant trim, and direct access to the high-end maple kitchen. Designed for function and style, the kitchen boasts granite counters, a custom hood, built-in appliances, wall-to-wall pantry storage, and an 8-ft island with breakfast bar. From the dinette, walkout to your private backyard retreat! The family room features a tray ceiling, built-ins, & gas fireplace. A 2-pc bath & mudroom are located off the garage entry. Upstairs offers four bedrooms, a home office w/custom built-ins, laundry with cabinetry, and a 4-pc bath. The primary suite features double-door entry, custom walk-in closet, double-sided gas fireplace shared with the 5-pc ensuite which has granite counters, a jetted tub, and body-jet shower. The finished basement includes a rec/media room, gym, 4-pc bath, and a newly constructed Wine Bar…a destination in itself. With cedar plank ceilings and a warm, inviting aroma that awakens the senses, this space feels like a getaway. Pull up a stool at the bar, complete with built-in wine and beverage fridges, or cozy up by the fireplace with a blanket to enjoy a movie or the big game. The fully fenced backyard boasts an in-ground pool with waterfall, two-tier deck with outdoor kitchen, bar, pergola, hot tub, gas firepit, and Sonos speakers. Stamped concrete and lush gardens complete the curb appeal. Furnace and A/C 2025. 35 year roof shingles. (id:50976)
5 Bedroom
4 Bathroom
4,454 ft2
Chestnut Park Realty Southwestern Ontario Ltd.



