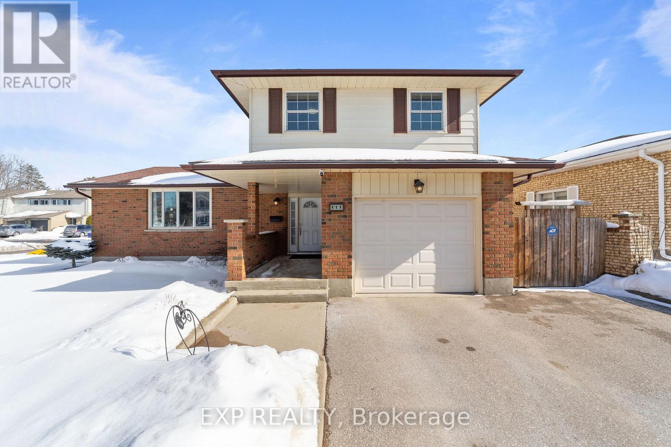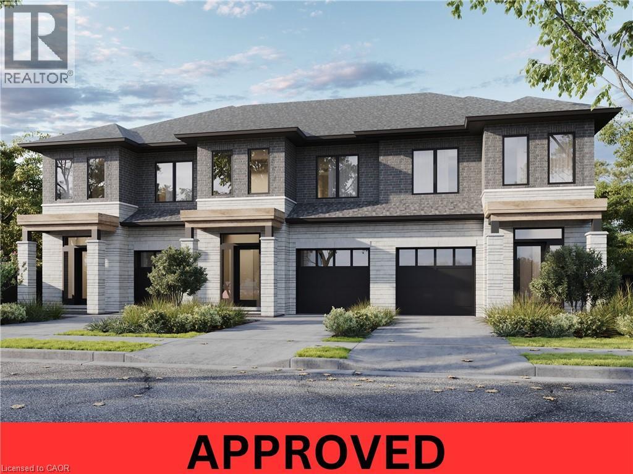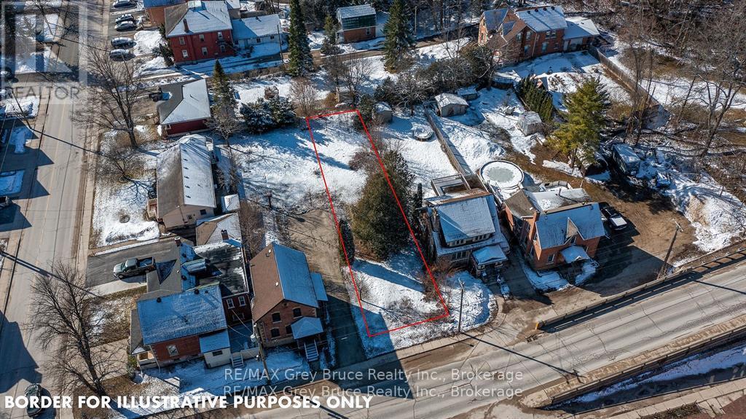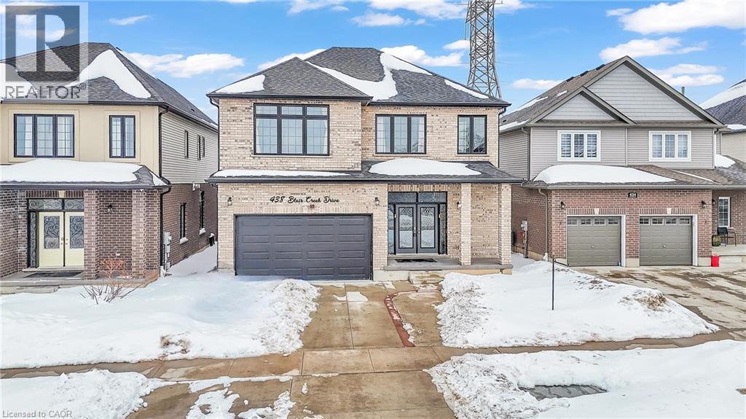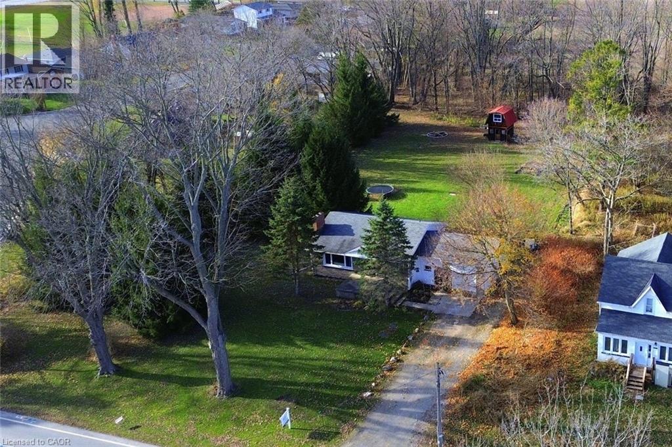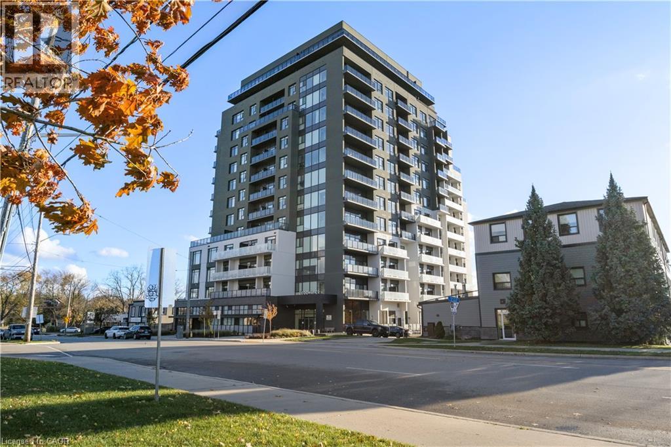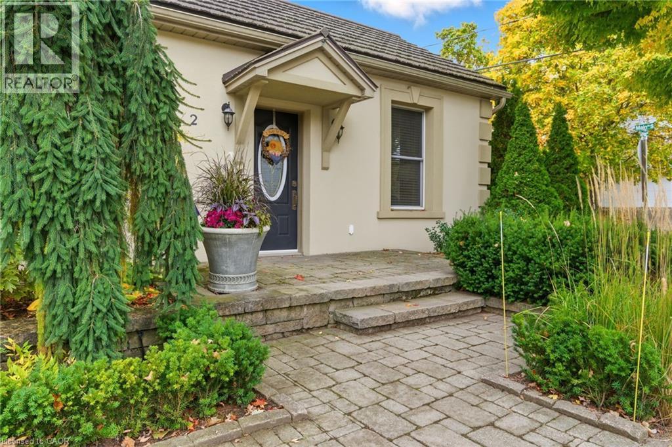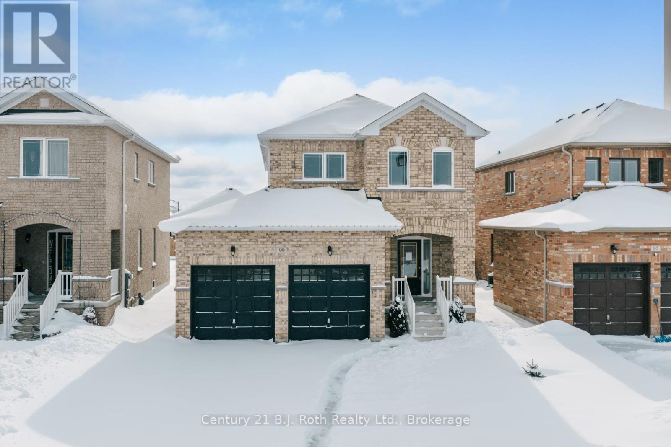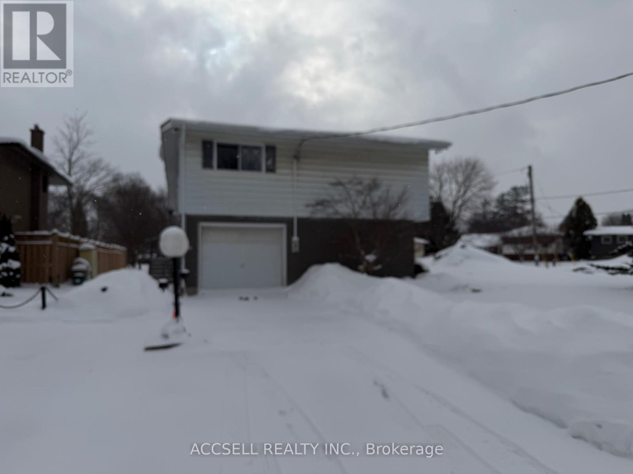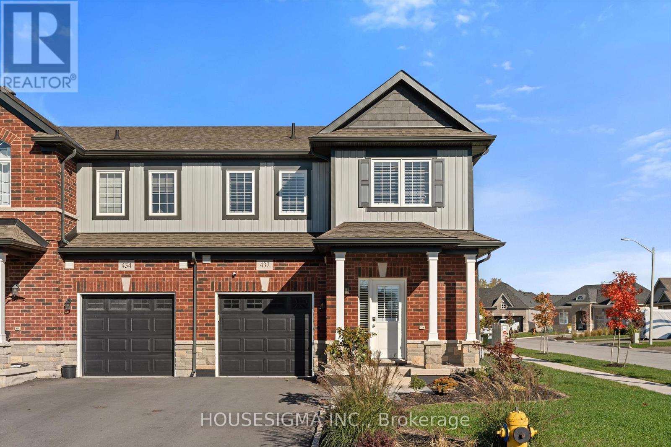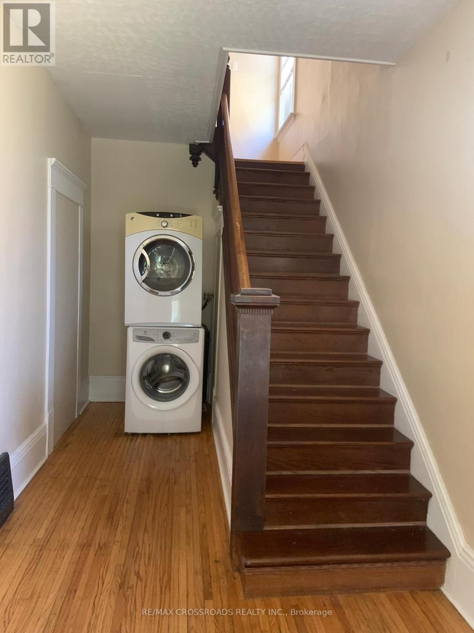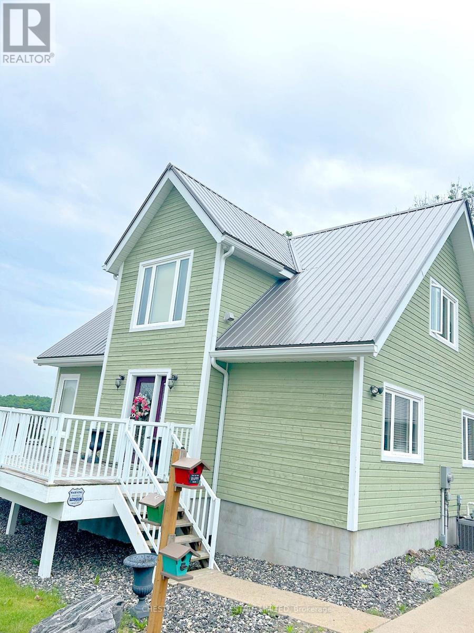432 Viking Street
Fort Erie, Ontario
Welcome to 432 Viking Street, Fort Erie - a beautifully end unit upgraded town house built in 2021 in a family-friendly neighbourhood close to everything you need.This move-in ready property features over $80,000 in upgrades, blending modern finishes with functional design. Key highlights include a stunning upgraded kitchen with quartz countertops, soft-closing cabinetry, roll-out drawers, and under-cabinet lighting. Enjoy the cozy gas fireplace, upgraded flooring throughout, and stylish custom lighting. The home offers 1 level living with a main level primary bedroom, upgraded bathroom with double sinks, a walk in shower, raised toilets, interior garage access, and a professionally designed closet. Outside, the property continues to impress with landscaping and a deck, perfect for entertaining or relaxing in your backyard.Located in a quiet residential area of Fort Erie, 432 Viking Street is minutes from schools, parks, and shopping. Nearby amenities include, Garrison Road shopping corridor with grocery stores, restaurants, and retail, proximity to Fort Erie beaches, waterfront trails, and the Friendship Trail. This property also has great in law suite potential with a large tall unfinished basement and easy to add separate entrance. You also have easy access to the QEW and Peace Bridge for commuters and a short drive to Crystal Beach, Ridgeway, and local dining & entertainment This home offers the perfect balance of modern upgrades, outdoor living, and a convenient Fort Erie lifestyle - ideal for families, professionals, or downsizers alike. (id:50976)
2 Bedroom
3 Bathroom
1,100 - 1,500 ft2
Housesigma Inc.



