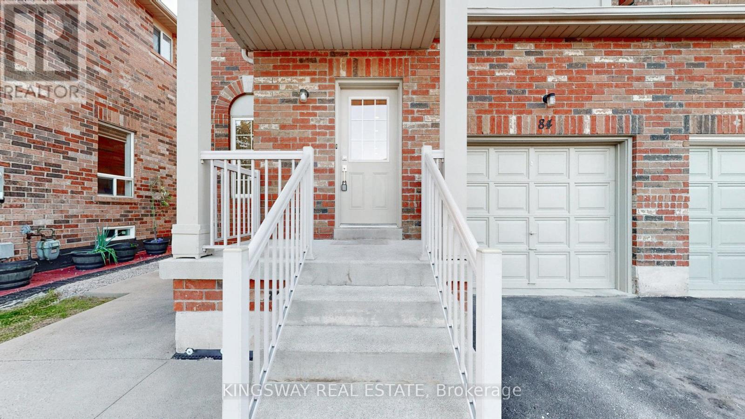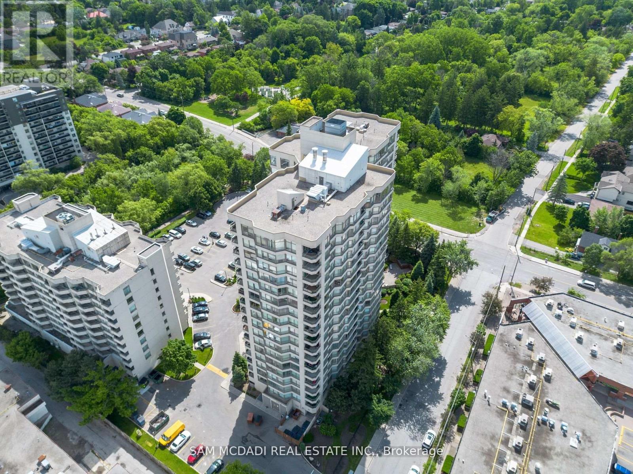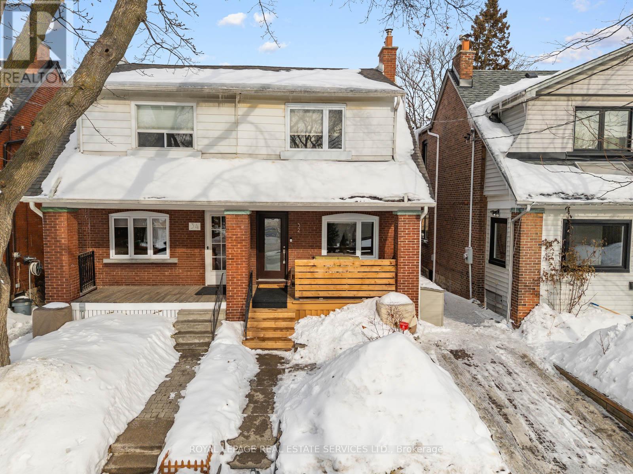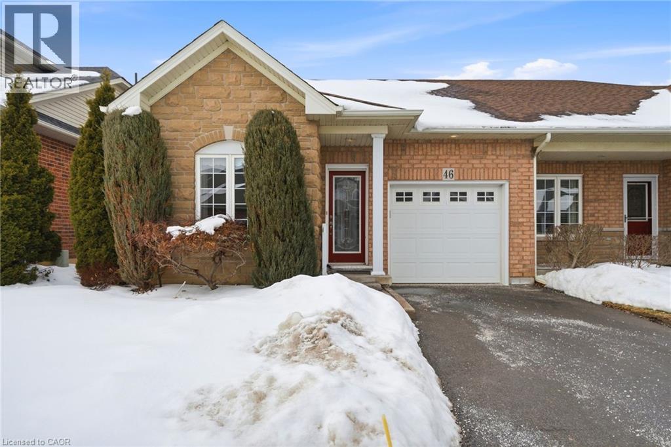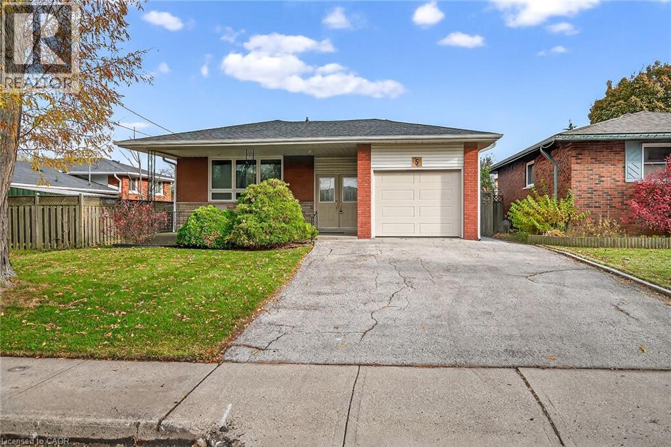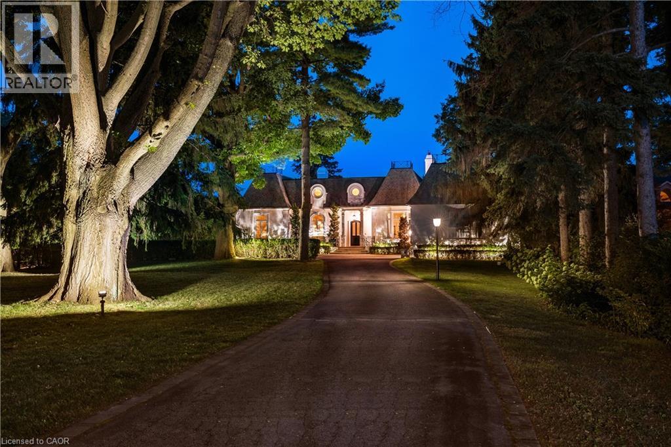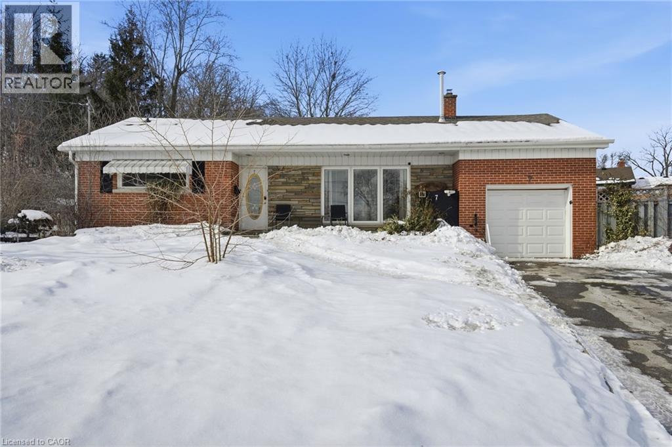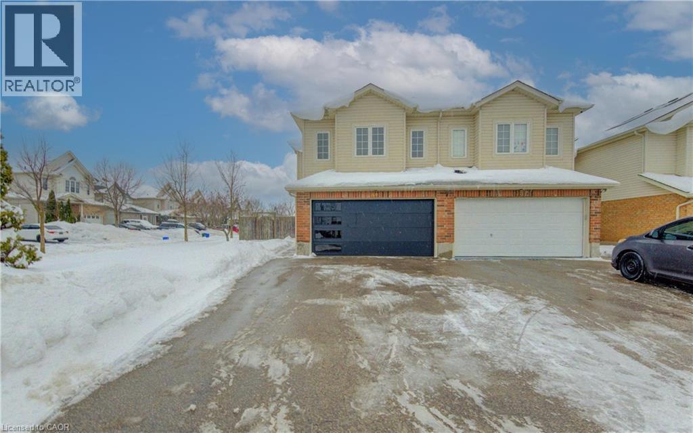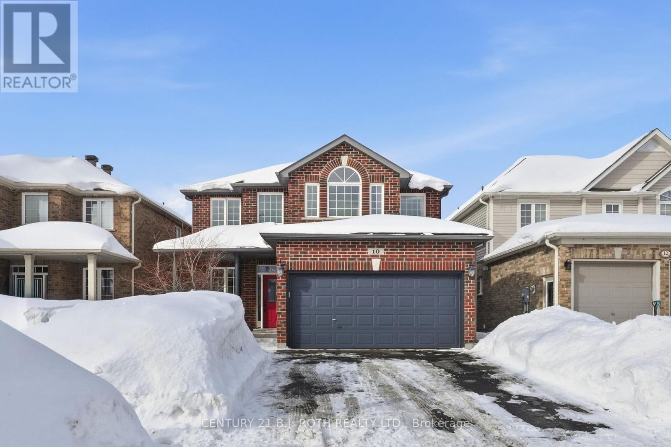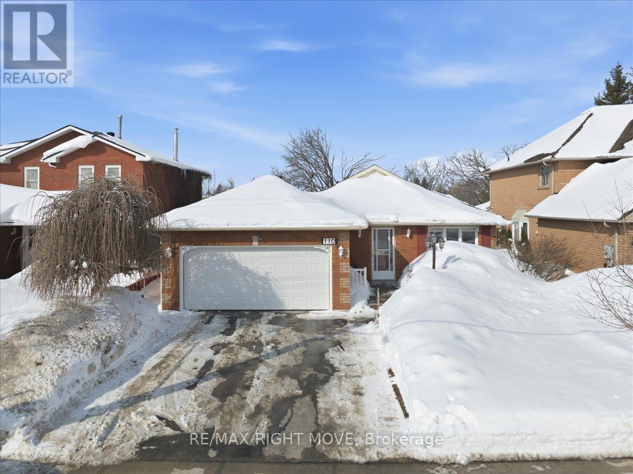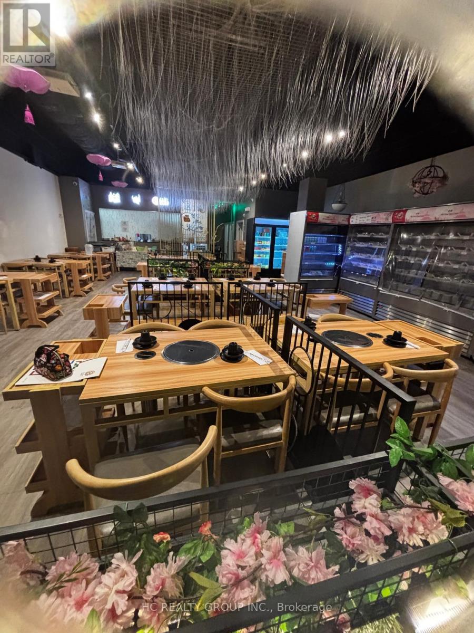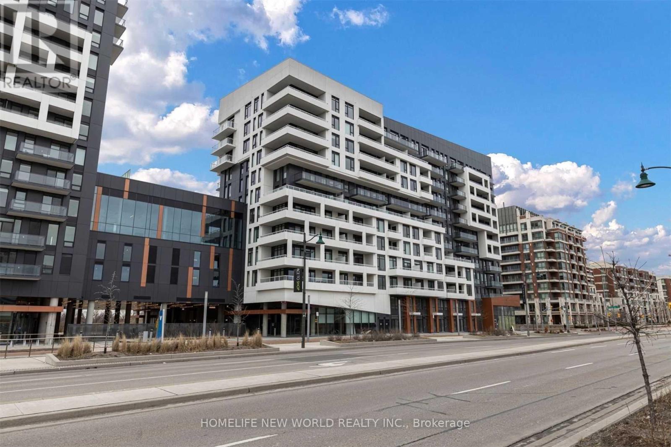1105 - 75 King Street E
Mississauga, Ontario
Own instead of renting and start investing in your future with this bright, spacious corner suite in a well cared for and welcoming condo community. This sun filled, open-concept layout is ideal for both everyday living and entertaining. The move-in-ready unit features two bedrooms, two full bathrooms, and hardwood flooring throughout. The updated kitchen boasts stainless steel appliances, a stone backsplash, pot lights, and a breakfast bar that flows seamlessly into the dining and living areas, creating a warm and inviting atmosphere. The bright solarium provides valuable extra space, ideal for working from home, a kids' play zone, or a relaxing retreat, whatever suits your needs! The primary bedroom includes a generous closet with custom organizers and a private 4 piece ensuite with a bathtub and separate shower. The second bedroom boasts large windows and a closet. BONUS! Maintenance fees include heat, hydro, water, cable TV, internet, central air conditioning, building insurance, parking and common elements. Additional conveniences include ensuite laundry with extra storage, one parking space and a private storage locker. Residents can take advantage of an impressive selection of amenities such a a fitness centre, indoor pool, sauna, party room, guest suites, visitor parking, on site security and even a car wash! The building has been updated with modernized lobby and hallways, and offers security coverage during evenings, weekends and holidays. Ideally situated just steps from public transit, shopping, dining, schools, the future LRT, this location delivers everyday convenience. Quick access to major highways, Mississauga Hospital, Downtown Mississauga, Square One, Port Credit, and surrounding hubs makes commuting and errands effortless. (id:50976)
2 Bedroom
2 Bathroom
1,000 - 1,199 ft2
Sam Mcdadi Real Estate Inc.



