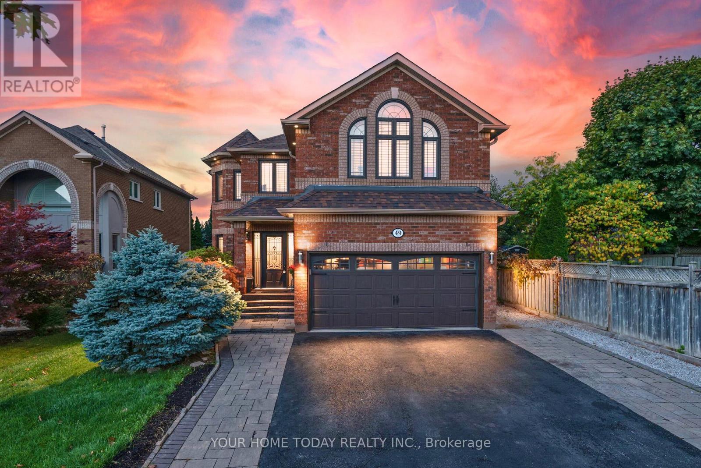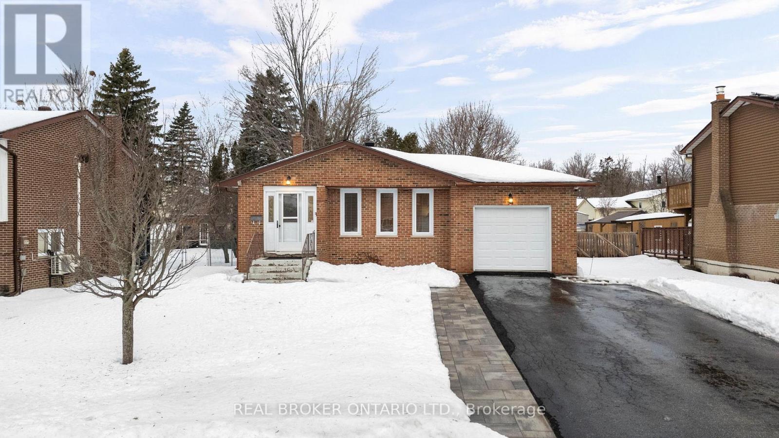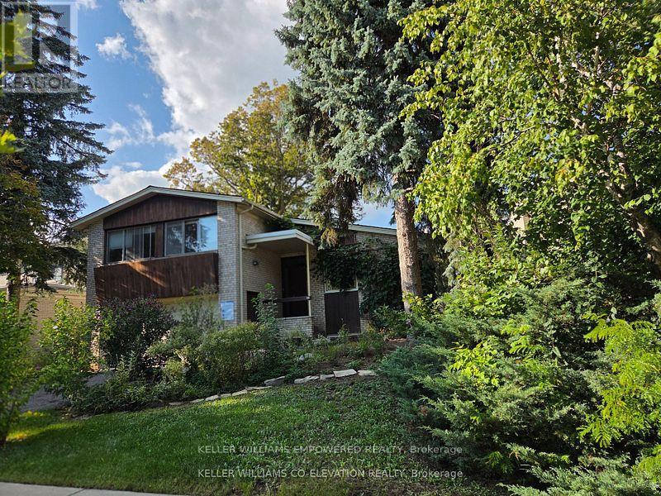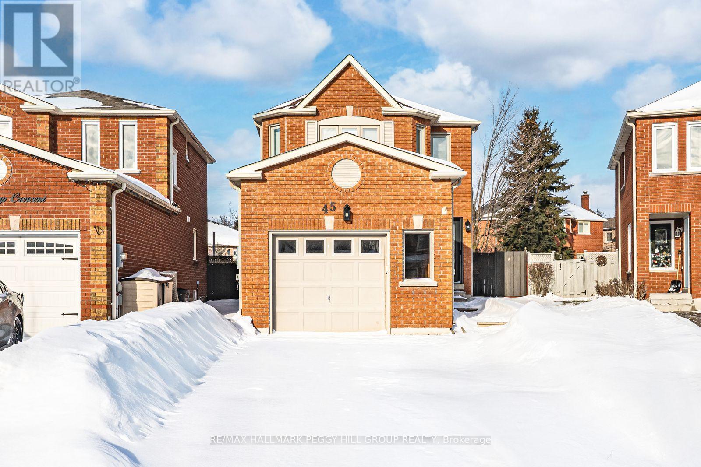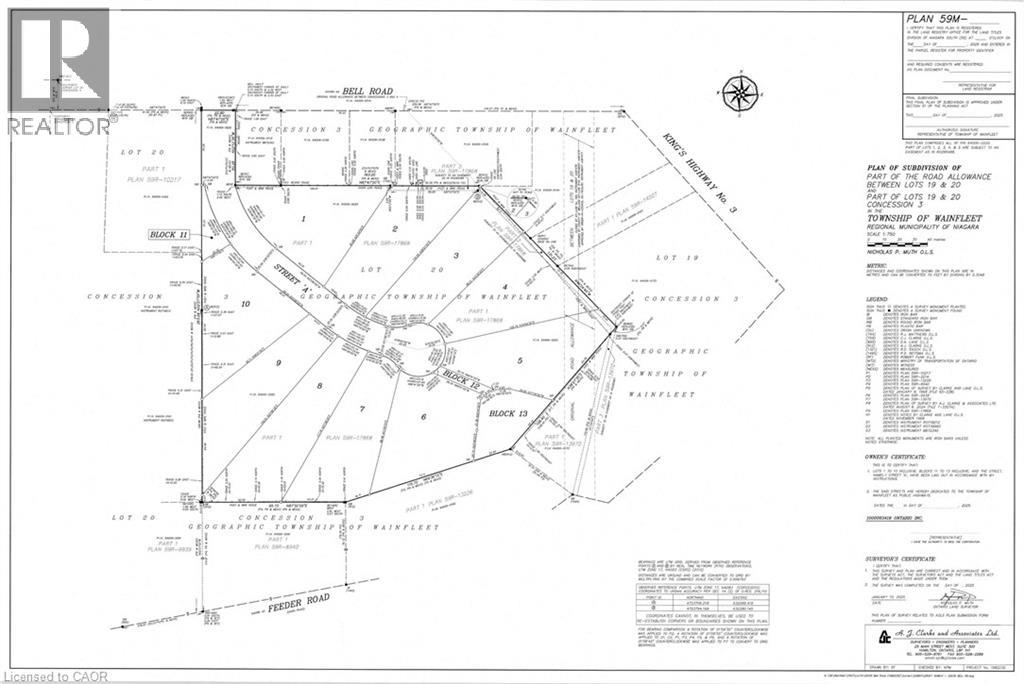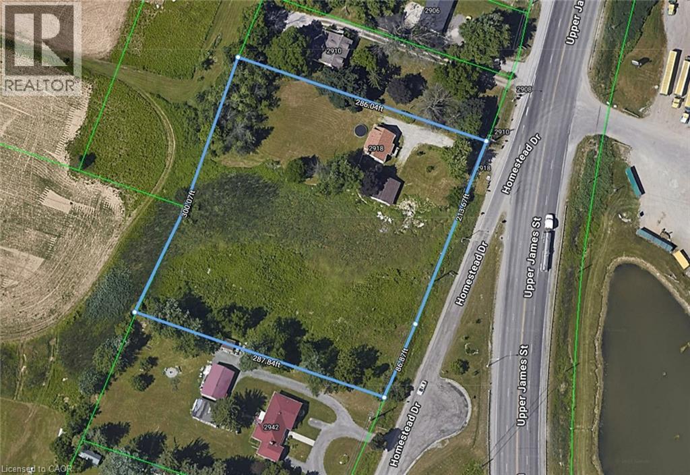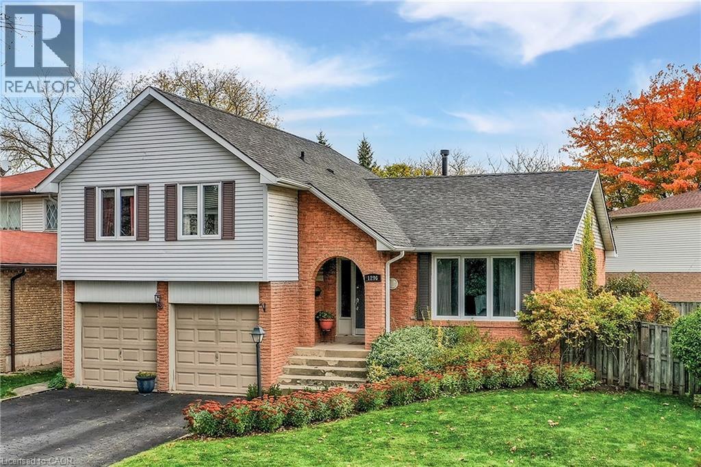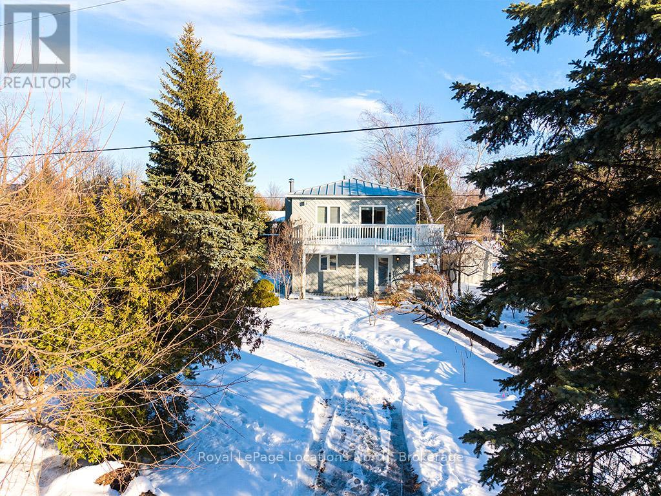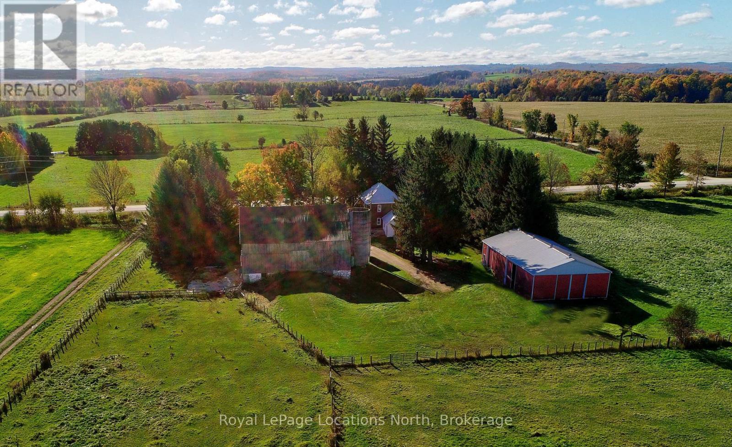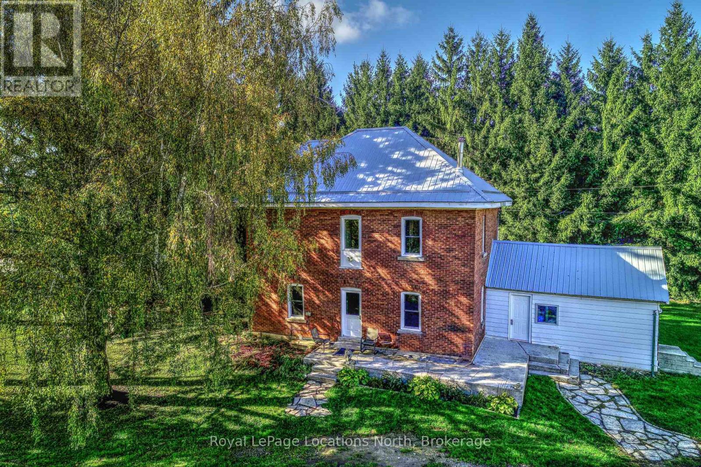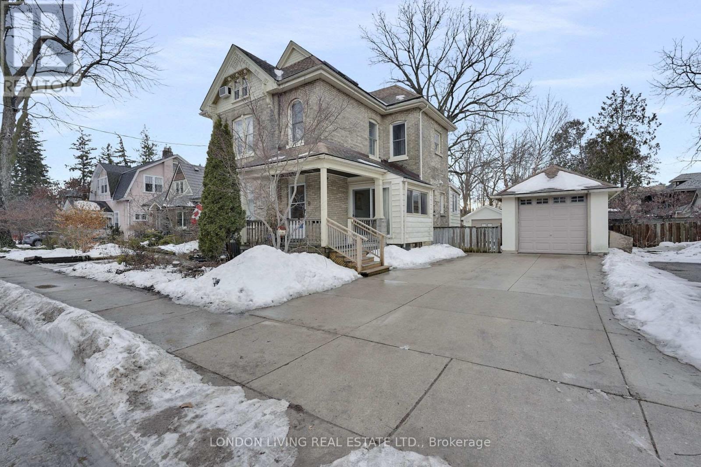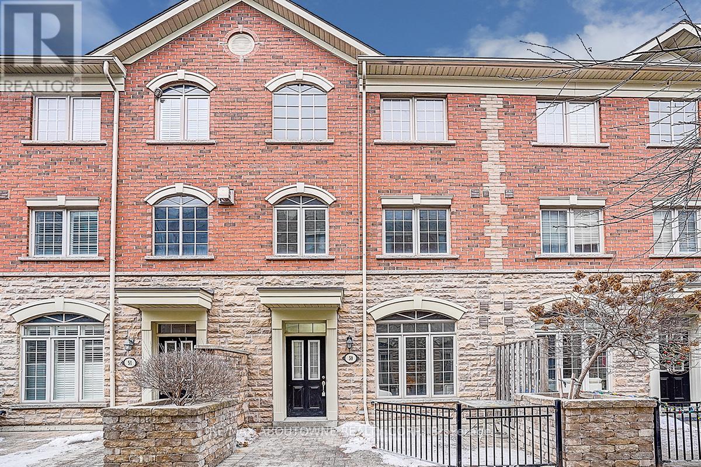49 Miller Drive
Halton Hills, Ontario
Bring the family! Multi-generational living with 2 primary bedrooms and basement in-law suite with rough-in for kitchen & laundry! A stone walkway, lovely gardens/landscaping, armor stone, covered stone porch and gorgeous entry system welcome you into this impeccable multi-generational home offering stylish hardwood and ceramic flooring, crown molding, California shutters and tasteful décor throughout. A spacious foyer sets the stage for this exceptional home featuring an airy open concept design with formal living and dining rooms for entertaining and spacious family room and kitchen, the heart of the home, located across the back with views over the amazing yard. The kitchen features classy 2-tone cabinetry, large island with seating, granite counter, glass tile backsplash, stainless steel appliances, pot lights and garden door walkout to a tiered patio and yard. The stunning family room features soaring windows and ceiling and is open to the upper-level balcony - talk about Wow factor! Wrapping up the main level is the well-equipped mudroom designed with family in mind, enviable laundry room, powder room and garage access. A sweeping wood staircase takes you to the tastefully finished upper level where you will find a spacious upper hall with views over the family room, 4 spacious bedrooms (2 primary) and 3 full bathrooms. The primary bedrooms enjoy walk-in closets and full ensuites, while the 3rd and 4th bedrooms share the main 4-piece (one with semi-ensuite access). A beautifully finished basement adds to the living space with a rec/living room (rough-in for kitchenette), 2 large bedrooms, 3-piece bathroom (rough-in for laundry), large cold cellar and plenty of storage/utility space. An amazing yard offers a party-sized patio, gazebo, covered barbeque area and lovely landscaping. A double garage and large driveway (parking for 7 cars in total) complete the package. Great location. Close to schools, parks, rec center, trails and main roads for commuters. (id:50976)
6 Bedroom
5 Bathroom
3,000 - 3,500 ft2
Your Home Today Realty Inc.



