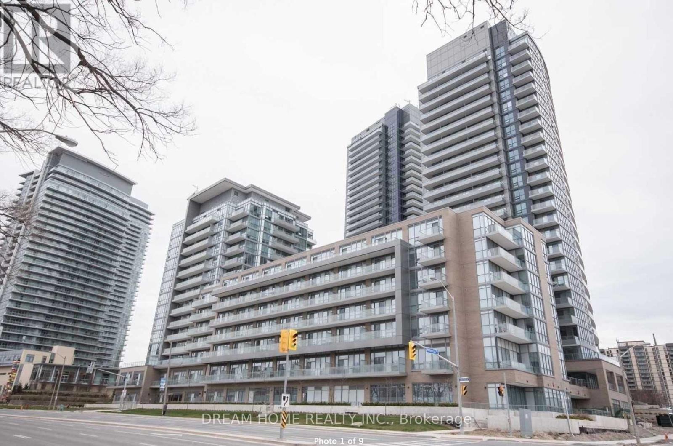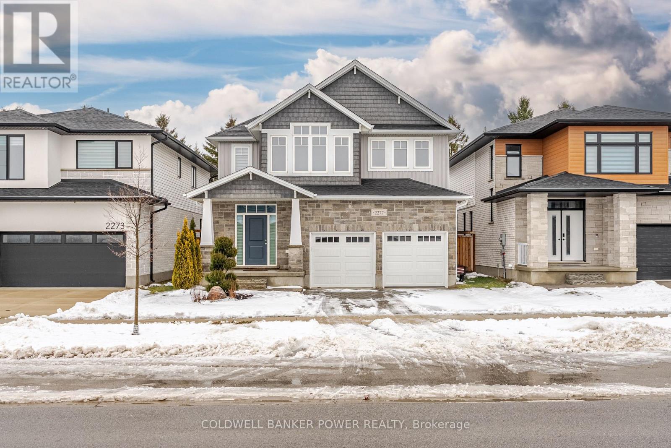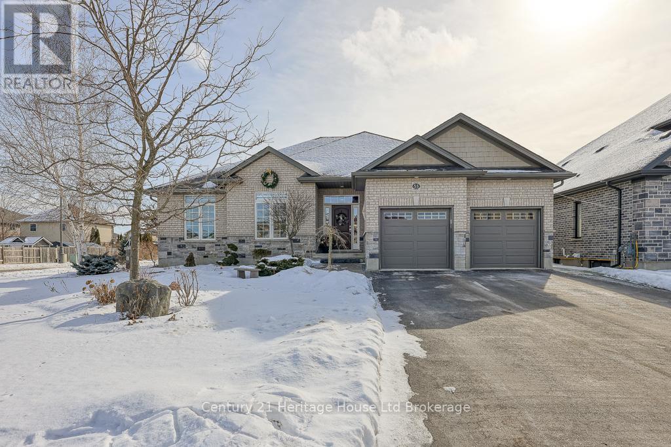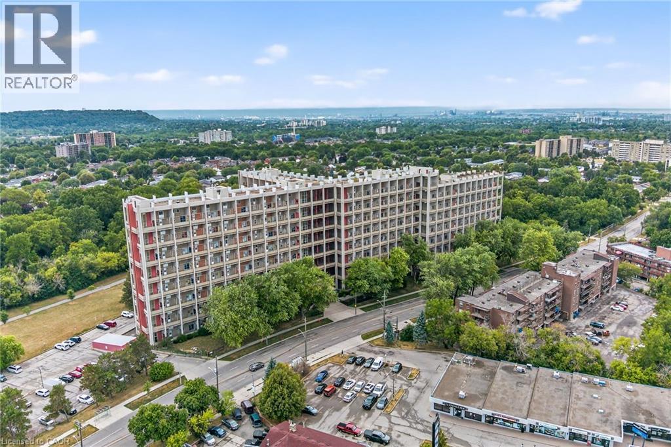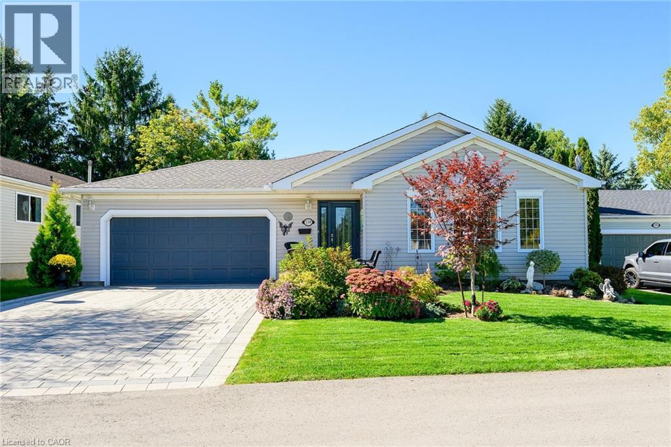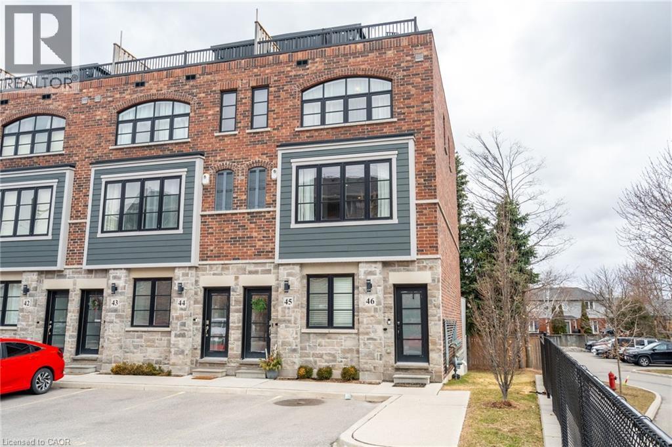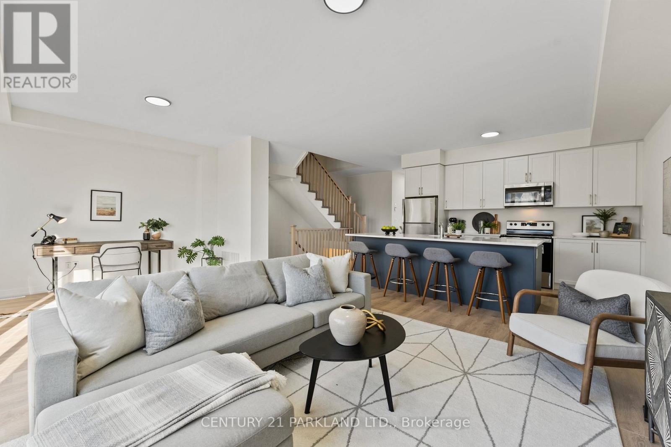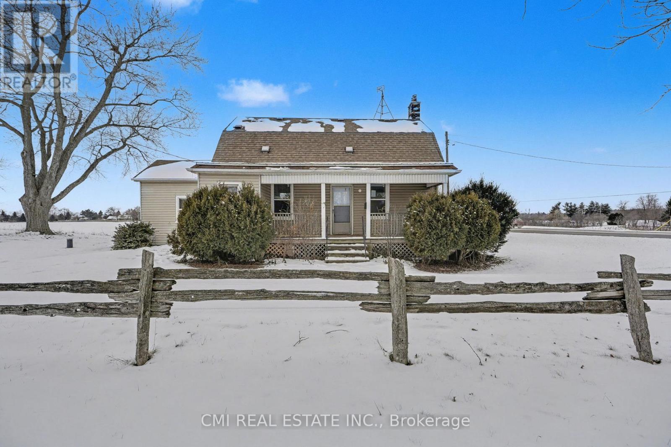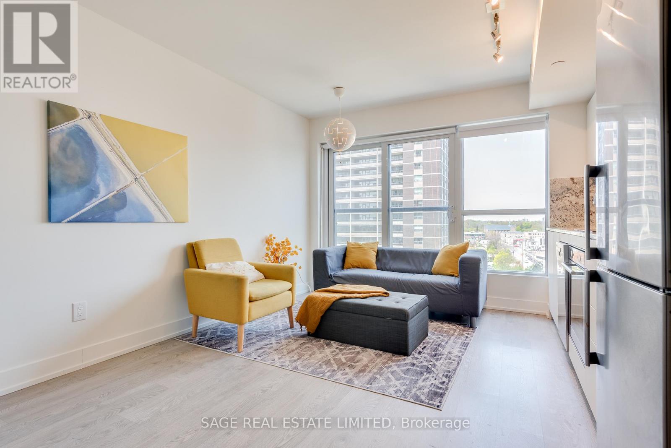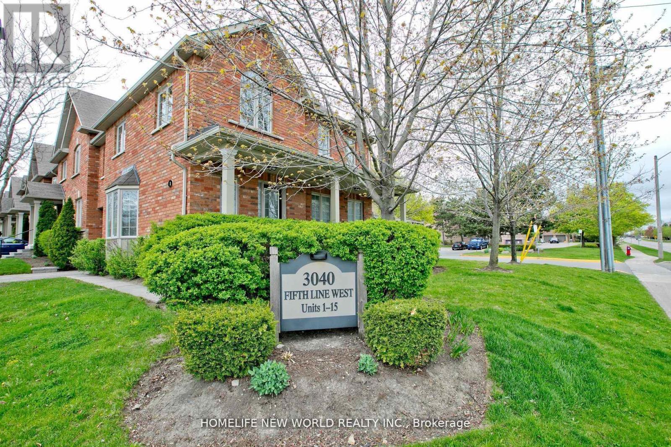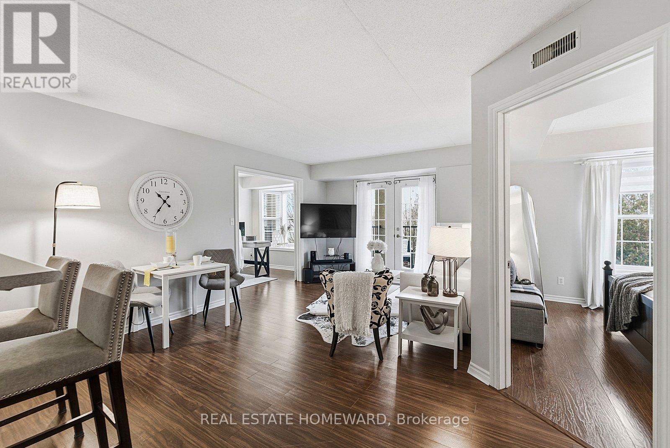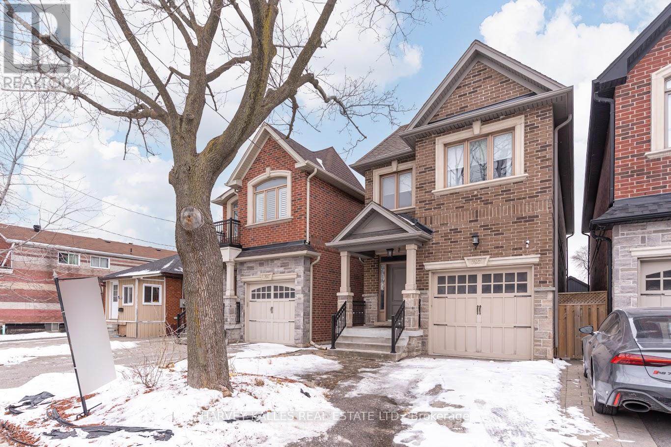110 Kilroot Place
Freelton, Ontario
Welcome to the Gem of Antrim Glen! This exquisitely finished bungalow with a double car garage is set on a desirable private lot backing onto tranquil green-space. Impeccably maintained & tastefully updated, the home offers 3,100 sq. ft. of total living space. The main level showcases a grand living room with gas fireplace, flowing effortlessly into the dining area, an ideal setting for hosting friends & family. The chef inspired kitchen is a true highlight, featuring custom cherrywood cabinetry, leather-finish granite counters, a solar light, breakfast nook, & professional-series stainless steel appliances, including a built-in induction cooktop & wall oven with microwave. The kitchen opens to a spacious family room filled with natural light & providing a walk-out to the spectacular yard. Two generous bedrooms & two full bathrooms complete the main floor, including a primary retreat with a spa-like walk-in jetted soaker tub & integrated sound system. The fully finished lower level continues to impress, offering an additional bedroom, home office, fitness area, expansive rec room with electric fireplace, bathroom with a shower, workshop, & abundant storage. The exterior of the property is exceptional with custom stone double driveway, front & rear stone patios, professionally landscaped gardens, wireless in-ground sprinkler system, & serene views of mature trees. Additional features include hardwood, main-floor laundry, insulated double garage with inside entry, brand-new furnace & A/C, leaf-filter eaves, central vac, water filtration system, & water softener. A complete list of updates & upgrades is available. Antrim Glen provides a vibrant lifestyle community with a wide range of amenities, including heated saltwater pool, sauna, BBQ area, residents' lounge & kitchen for large gatherings, billiards, shuffleboard, library, craft room, horseshoes, vegetable garden plots, & scenic walking trails. Move in ready, simply unpack & enjoy! Monthly Land Lease: $1210.16. (id:50976)
3 Bedroom
3 Bathroom
3,118 ft2
Right At Home Realty



