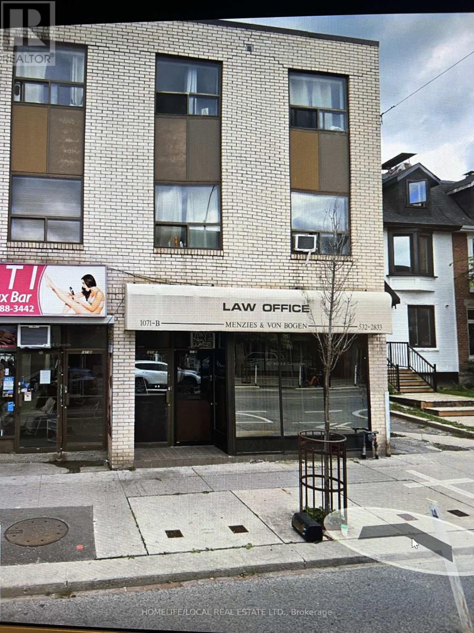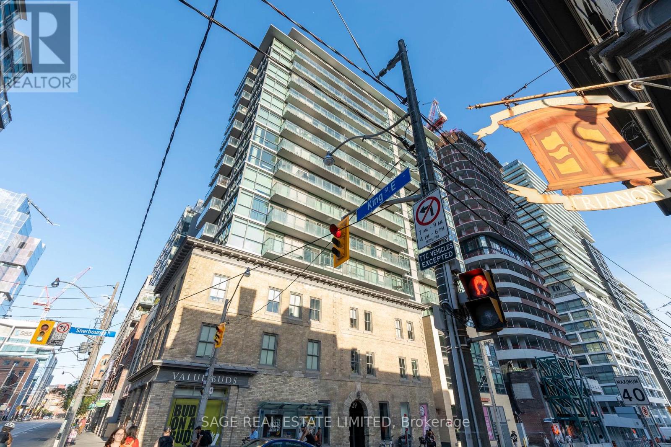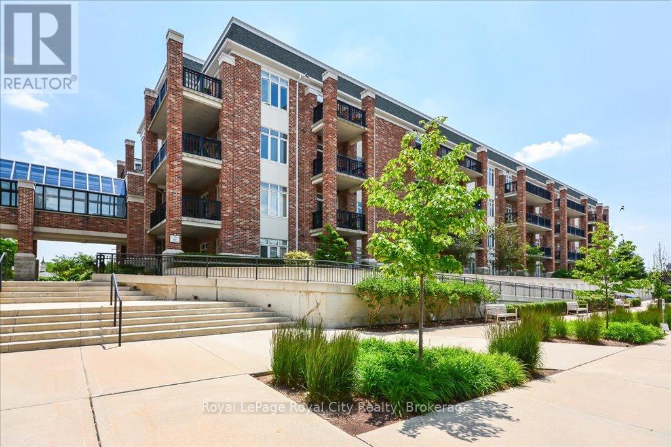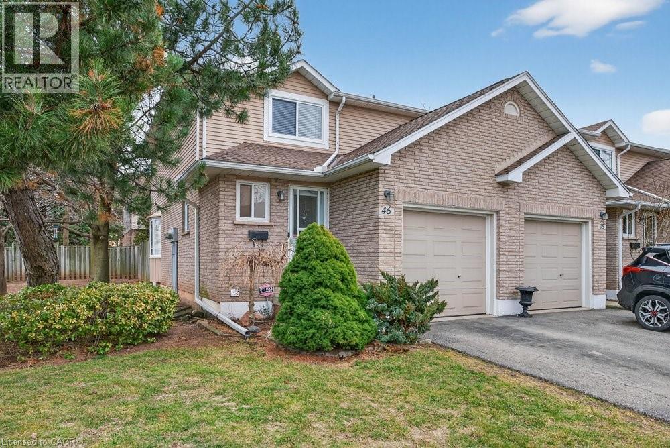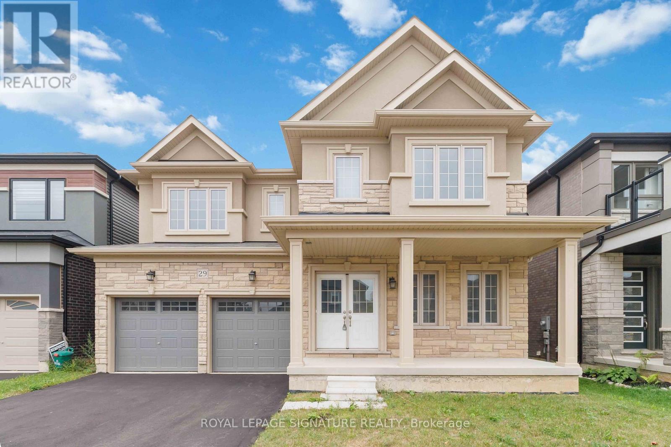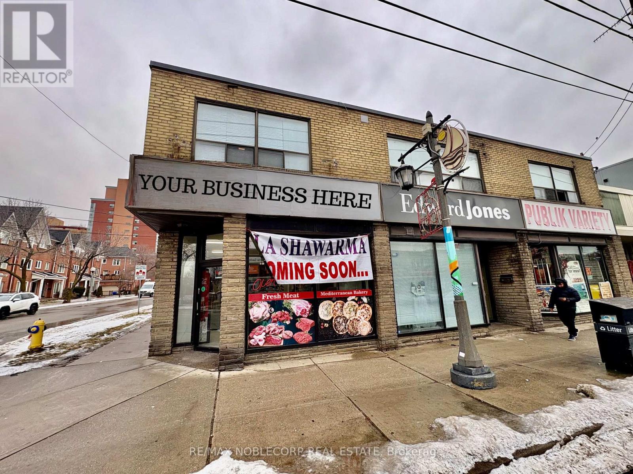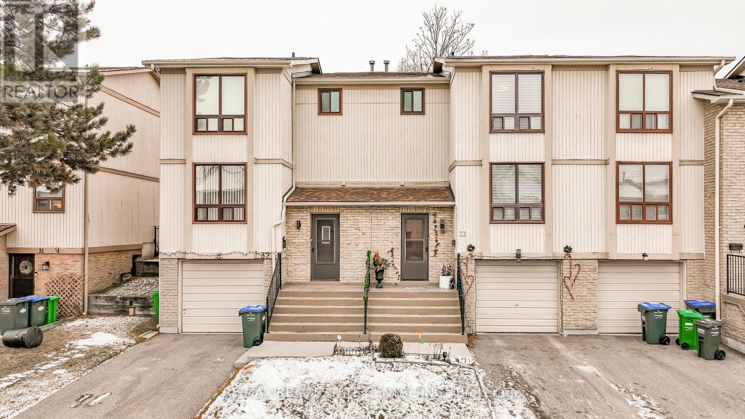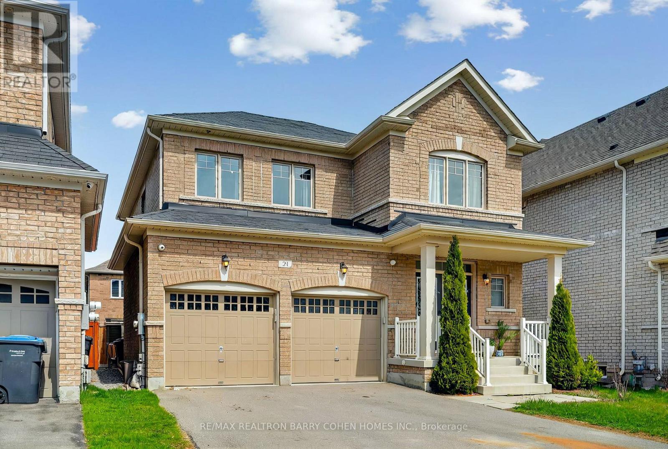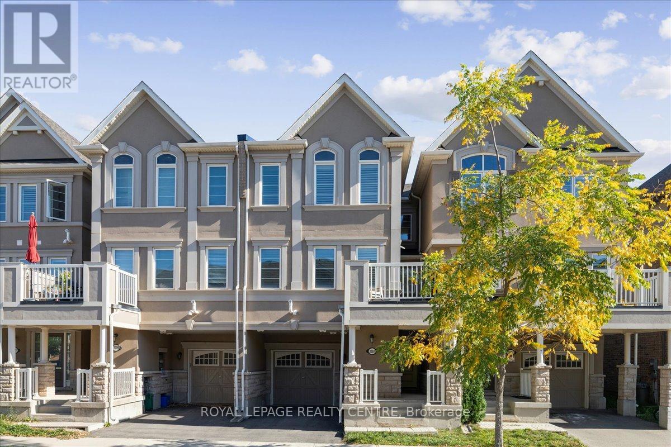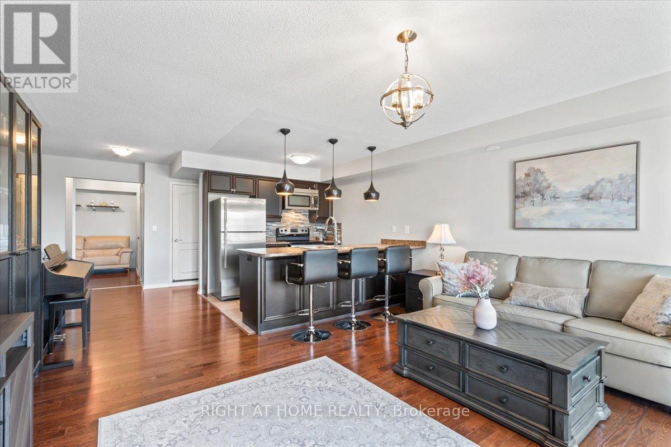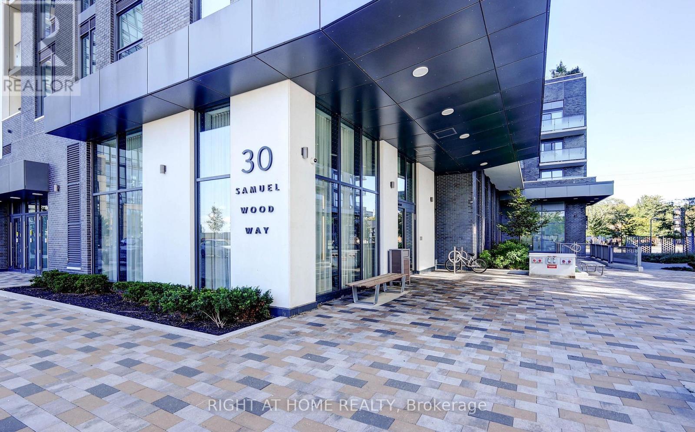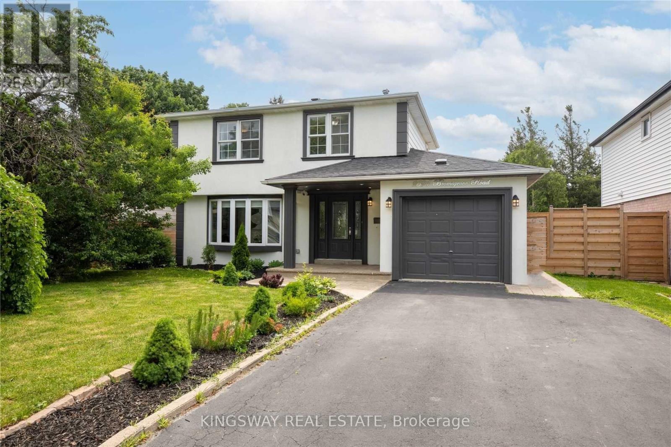401 - 65 Bayberry Drive
Guelph, Ontario
Welcome to the Wellington Suites at the Village by the Arboretum, a premier 55+ community in the heart of Guelph, thoughtfully designed with retirement living in mind. This spacious 1,354 square foot suite offers an exceptional lifestyle in one of the city's most unique and vibrant communities. Featuring two generously sized bedrooms, including a primary suite complete with a walk-in closet and a private three-piece ensuite with a convenient step-in shower. A second full four-piece bathroom provides comfort and flexibility for guests or visiting family. The open-concept kitchen is equipped with a breakfast bar and flows seamlessly into the bright and inviting living room, which is bathed in natural light from large windows and features sliding doors that lead to a private south-facing balcony overlooking the serene courtyard. Additional highlights include beautiful hardwood flooring throughout the main living area, an in-suite laundry room, and a bonus room that can serve as a home office, pantry, or extra storage space. A large storage locker adds to the practicality, while the exclusively owned underground parking space located right next to the elevator provides ease of access directly to the fourth floor. Life at the Village is about so much more than just your home - it's about living well every day. This exceptional adult community offers an impressive community canter, with amenities designed for connection, wellness, and fun. Residents enjoy access to an indoor pool, hot tub, sauna, tennis courts, putting greens, and a billiards room. The Village Centre also hosts over 100 hobby and interest groups, along with fitness classes, social clubs, and community events. Plus, everyday convenience is right at your doorstep with on-site services including a pharmacy, doctors office, and LifeLabs. The Village isn't just a place to live - its a lifestyle in one of Guelphs most sought-after adult communities. (id:50976)
2 Bedroom
2 Bathroom
1,200 - 1,399 ft2
Royal LePage Royal City Realty



