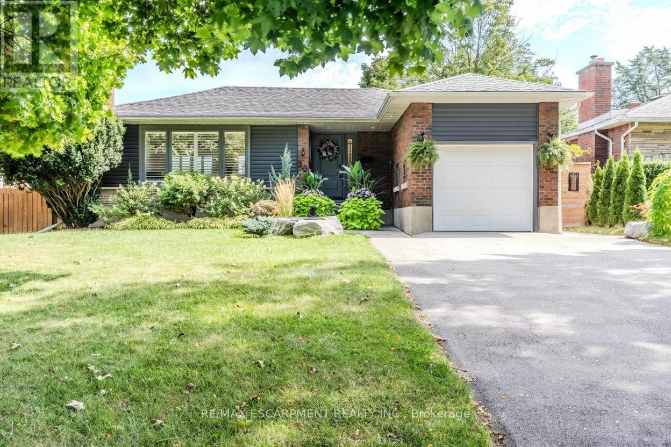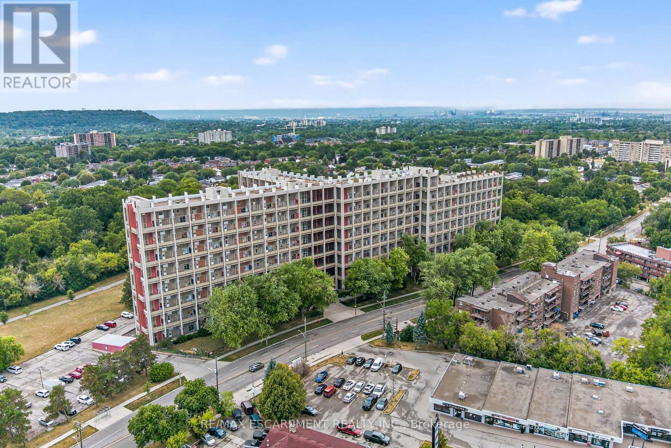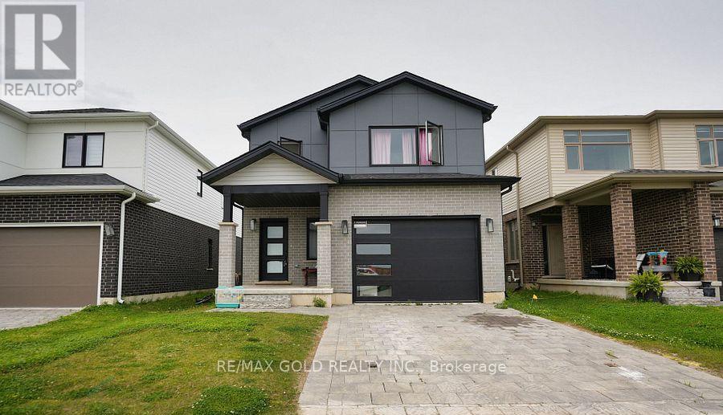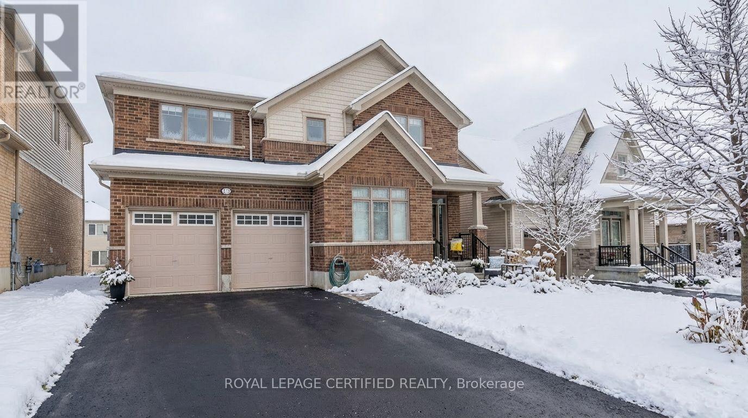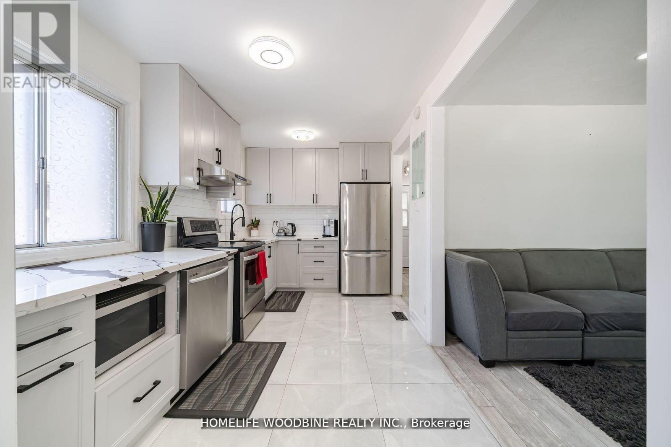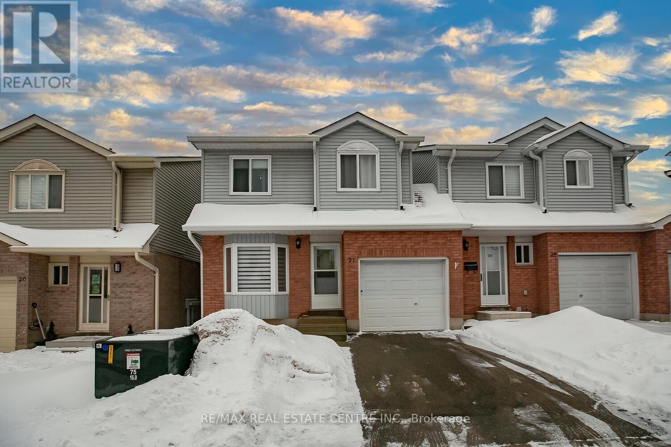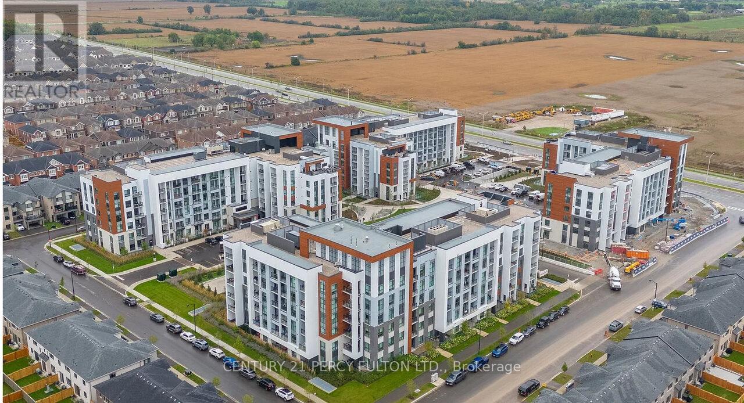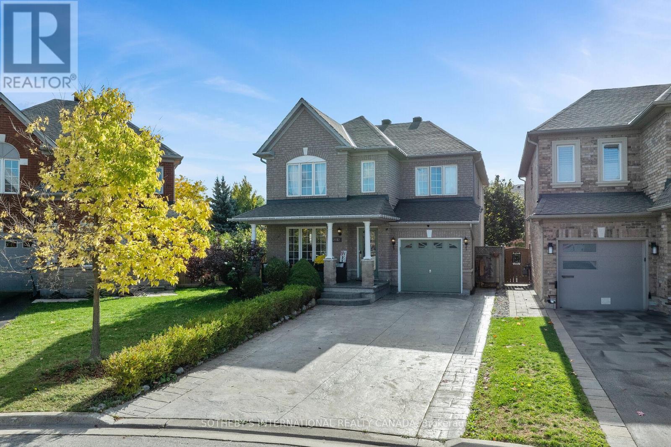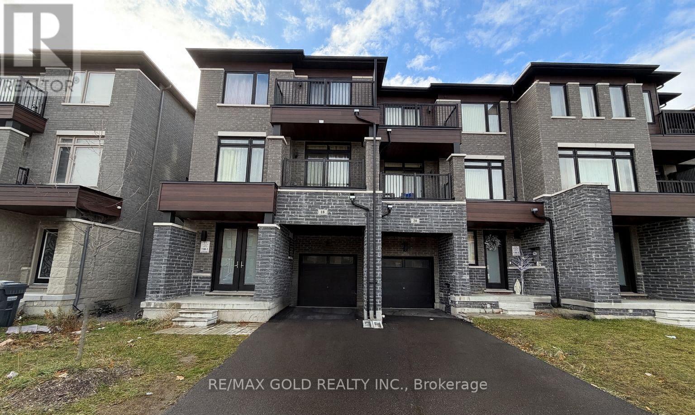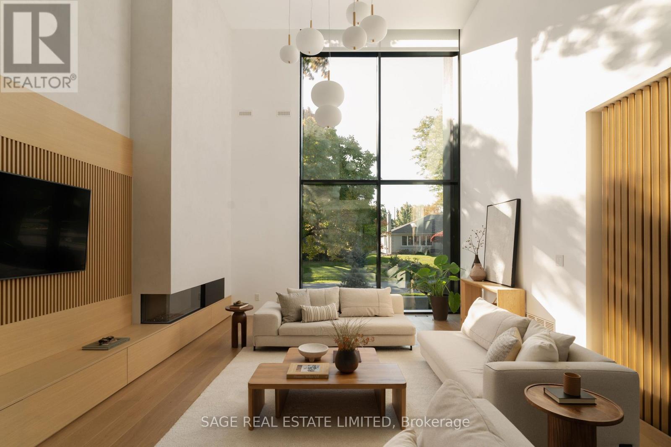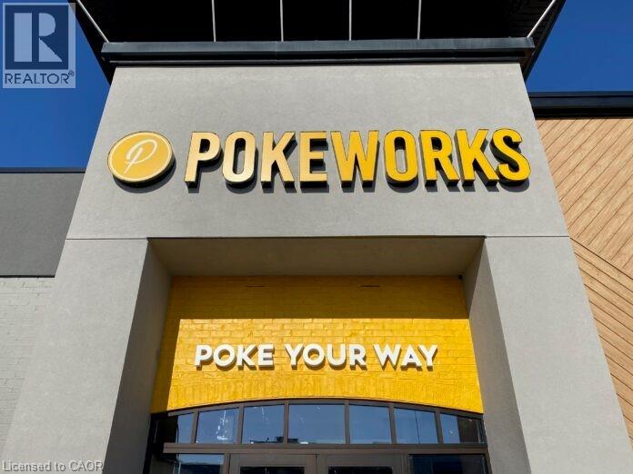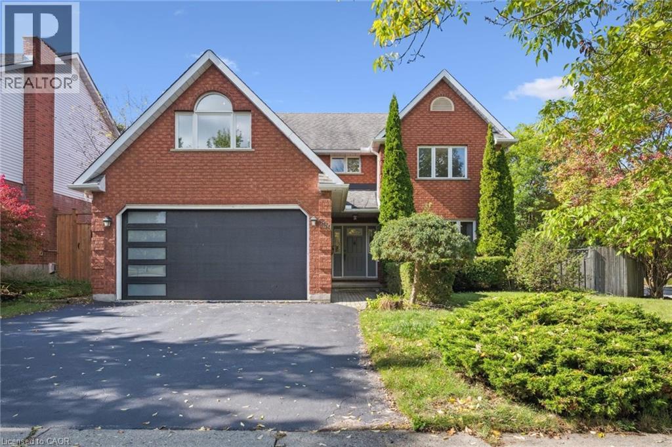2182 Meadowglen Drive
Oakville, Ontario
Absolutely Stunning Family Home in Sought-After Westmount! Welcome to 2182 Meadowglen Drive, an elegant 4+1 bedroom, 4 bathroom detached home nestled on a spacious lot in one of Oakville's most desirable family-friendly neighborhoods. This residence combines timeless charm with modern upgrades, offering the perfect blend of style, comfort, and functionality. Step inside to a bright and inviting main floor featuring hardwood floors, crown moldings, pot lights, and a cozy gas fireplace. The chef-inspired kitchen boasts stainless-steel appliances, a gas stove, stylish backsplash, and ample cabinetry, perfect for everyday living and entertaining. Upstairs, you'll find generously sized bedrooms with upgraded primary ensuite, a jacuzzi tub, stand-up shower, and custom cabinetry. The professionally finished basement extends the living space with a bedroom, full bath, office, and large recreation area. The bathroom is equipped with a heat timer, and the rec area is wired for speakers, creating the ultimate home entertainment hub. Outdoors, the property has been transformed into a private oasis with a newly added full backyard featuring a gazebo, a sparkling heated salt water swimming pool, hot tub, stamped concrete walkways, and rough-ins for an outdoor kitchen-ideal for hosting family gatherings or relaxing summer evenings. A deck and garden shed complete the picture-perfect setting. With no sidewalk out front, there's extra parking space on the stamped concrete driveway. the best rated schools in the area as well as hospitals, library and public transportation nearby. Just minutes to Neyagawa Park, Lions Valley Park, and Sixteen Mile Creek trails, offering lush green spaces and walking paths. Quick access to major highways (QEW, 403, 407), GO transit, shopping at Oakville Place Mall, restaurants, and everyday amenities. A safe, established neighborhood with a strong sense of community, perfect for families! (id:50976)
5 Bedroom
4 Bathroom
2,000 - 2,500 ft2
Sotheby's International Realty Canada



