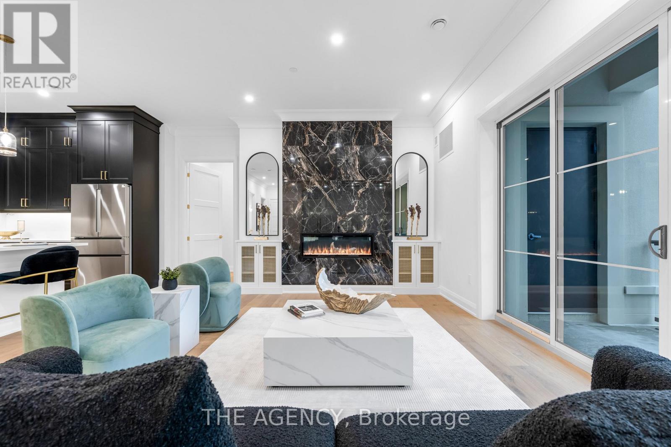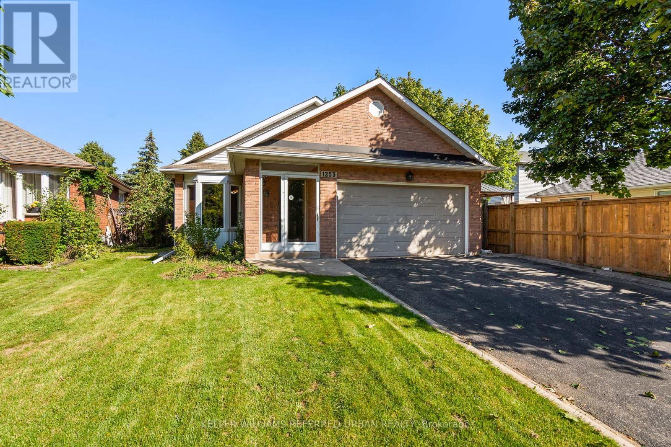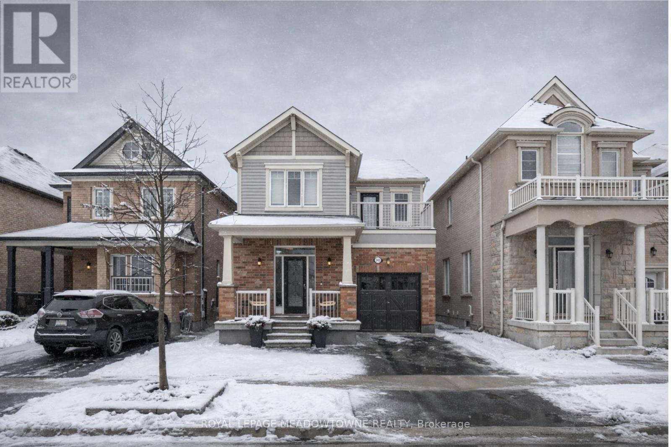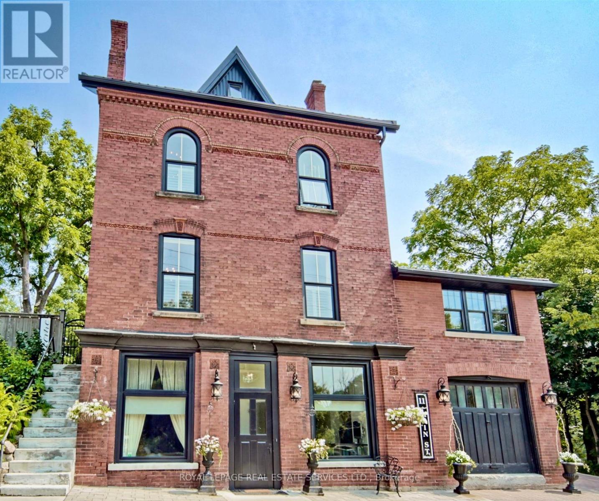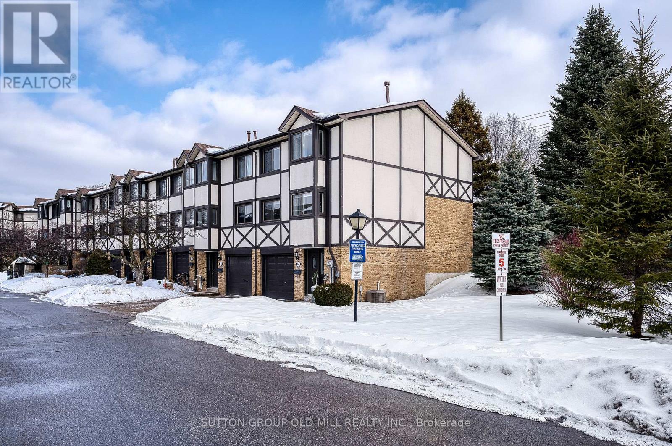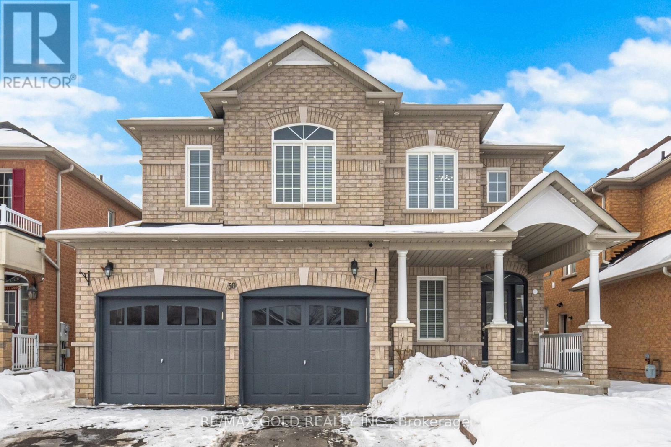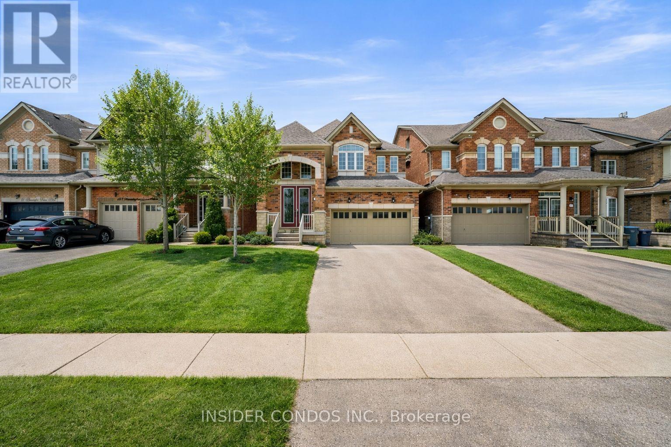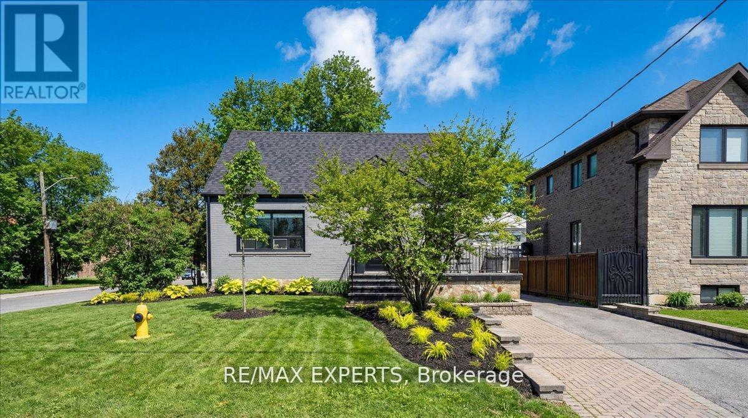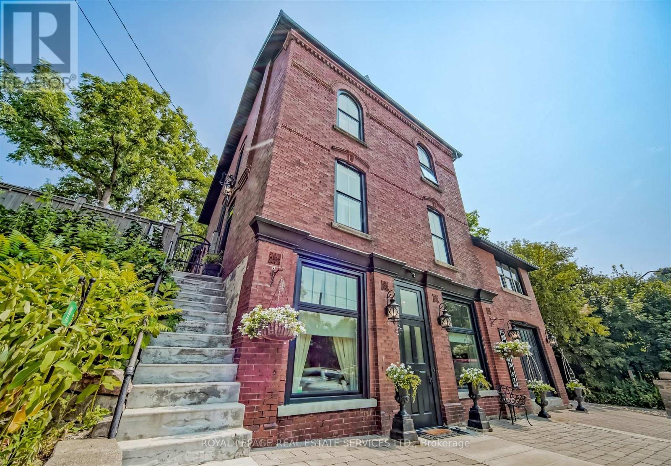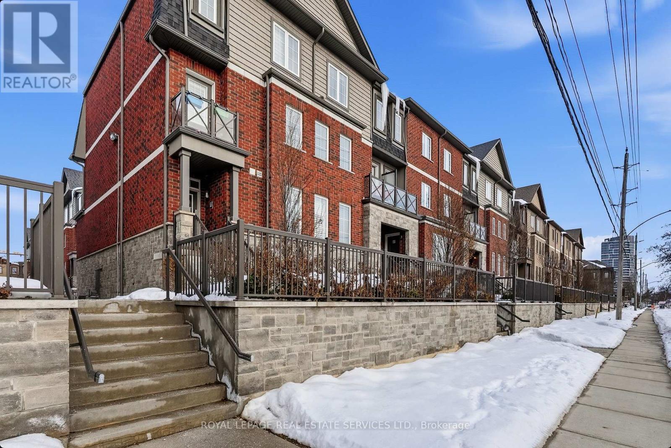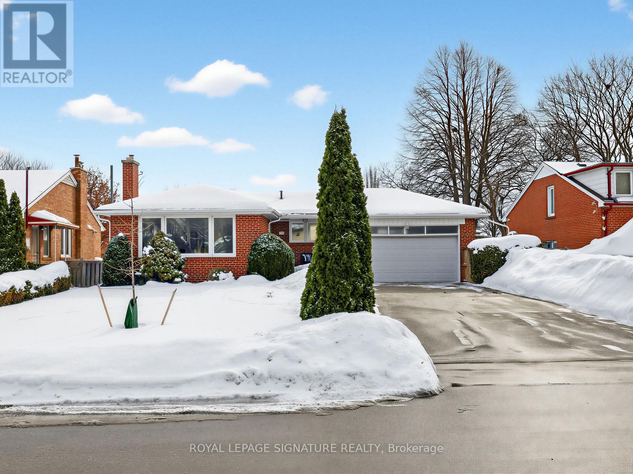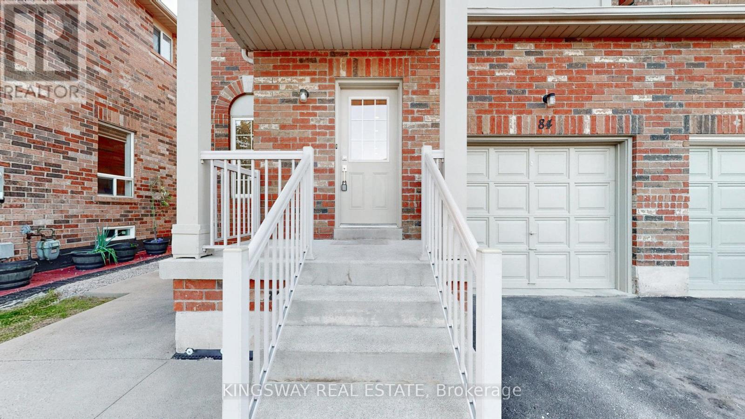11 Main Street S
Milton, Ontario
Renovated MIXED-USE Gem on Main St. Campbellville! Circa 1880 building blends timeless historic charm with thoughtful modern updates, offer mixed-use zoning in the heart of picturesque Campbellville -directly across from a Conservation Area. All four levels above grade, providing an abundance of natural light and layout flexibility. Currently separate residential units ideal for multi-gen living, the property also offers excellent potential for professional offices, live-work setups or other permitted commercial uses. Street Level: Features a dedicated entrance off Main Street, with two large rooms and large street facing windows, direct access to storage garage, 3-piece bath plus easy access to the main floor. Main Floor: Showcases 10' ceilings, 8' doorways, windows on all sides, rich hardwood flooring. A renovated chefs kitchen with quartz counters, full-height cabinetry, Wolf gas stove, side-by-side fridge/freezer, stainless steel dishwasher and lg pantry. A vaulted-ceiling family room opens to a private terrace and backyard. Also includes a bright living room, gas fireplace, large dining room, two bedrooms, a stylish 4-piece bath and a laundry room with quartz counters. Second Floor: With separate entrance, features original pine floors, full kitchen, living room, spacious bedroom and large closet. Plus Loft: Open-concept with tin-clad dormer ceilings, pine floors, privacy door, and stunning north/south views.Mature landscaping, private terraces, pergola, fire pit, workshop, and garage/storage space. Private driveway fits 2+ vehicles.A rare opportunity for investors, professionals, or multi-generational families to own a versatile property in a vibrant community. Campbellville is a haven for outdoor enthusiasts with easy access to Hilton Falls, Kelso, and top cycling routes including Limehouse Loop and Escarpment View.Zoning allows for a variety of residential and commercial uses verify with the Town of Milton for permitted options. (id:50976)
3 Bathroom
15,091 ft2
Royal LePage Real Estate Services Ltd.



