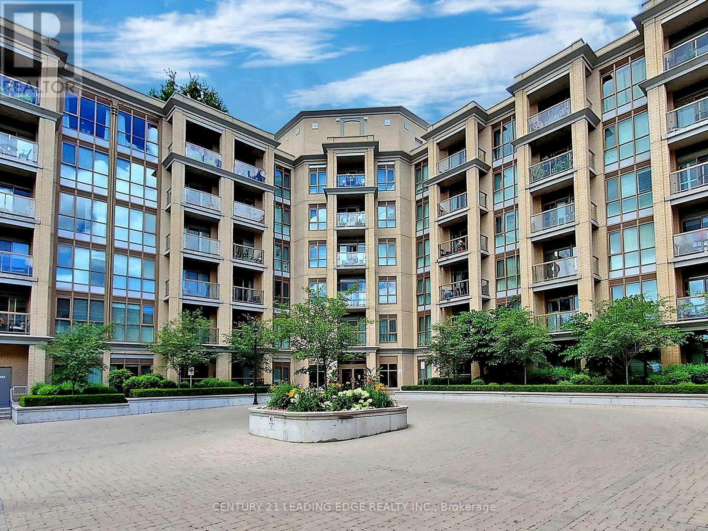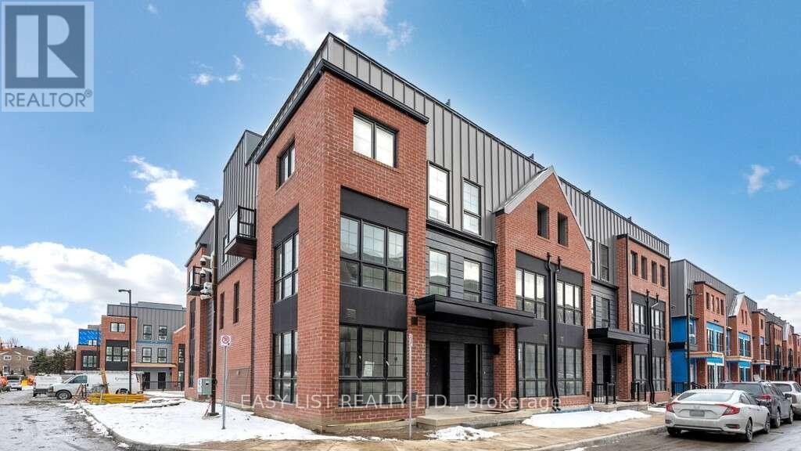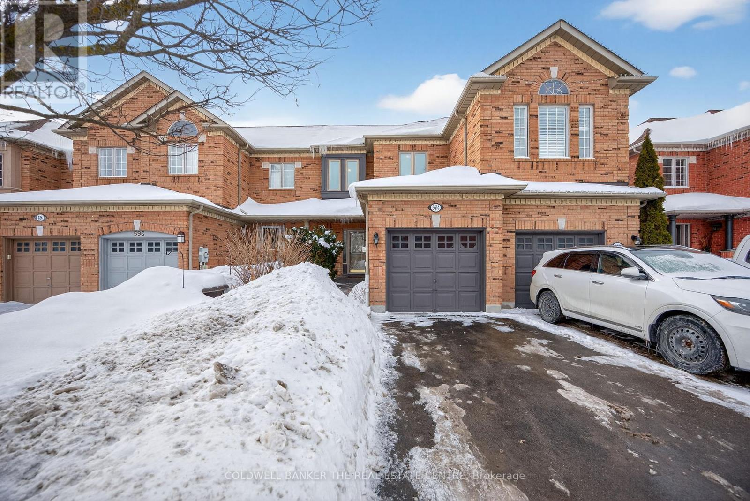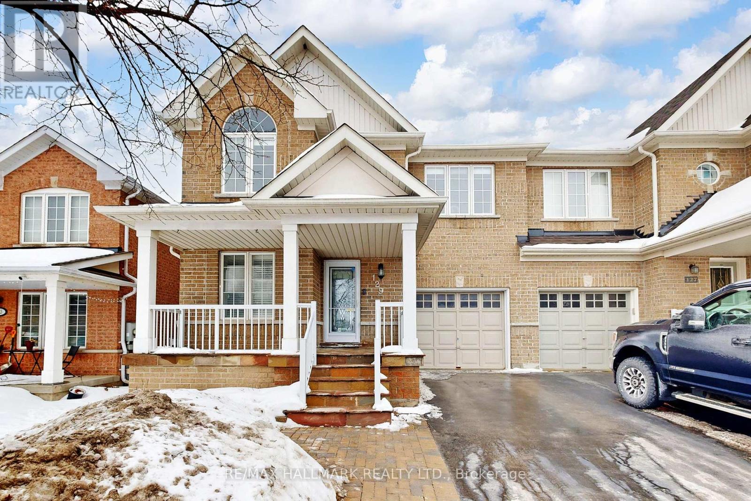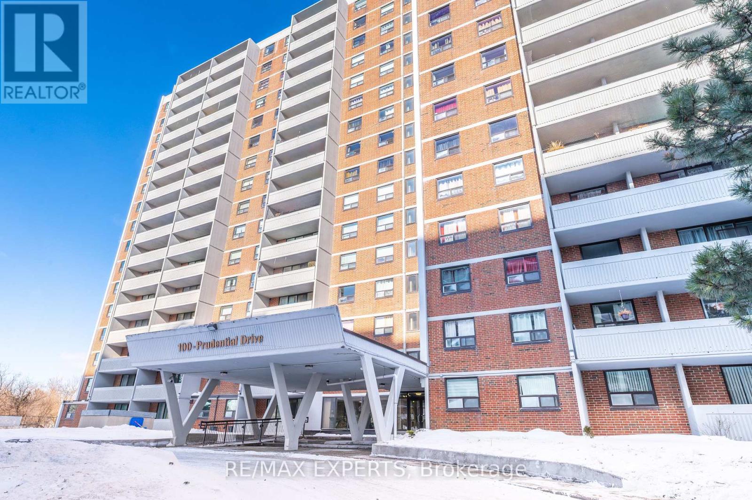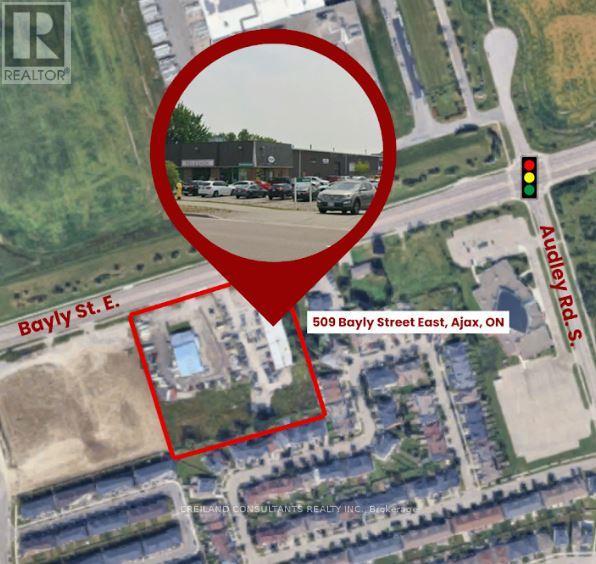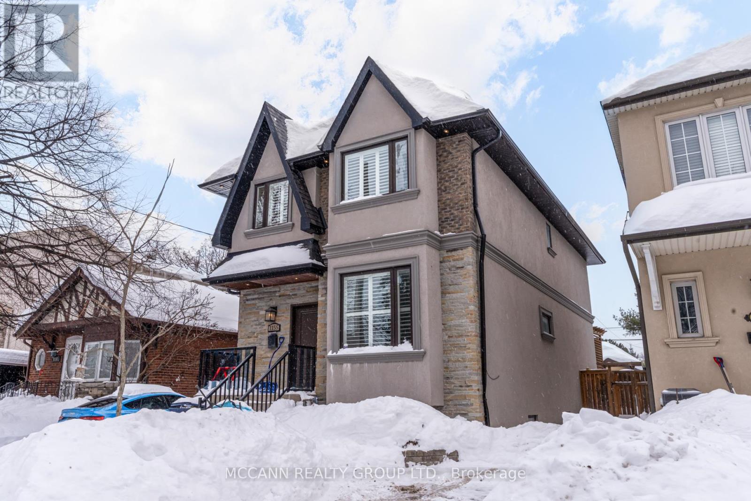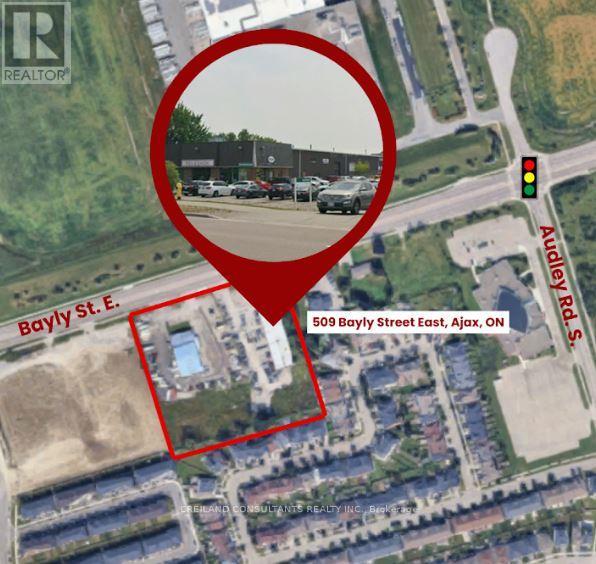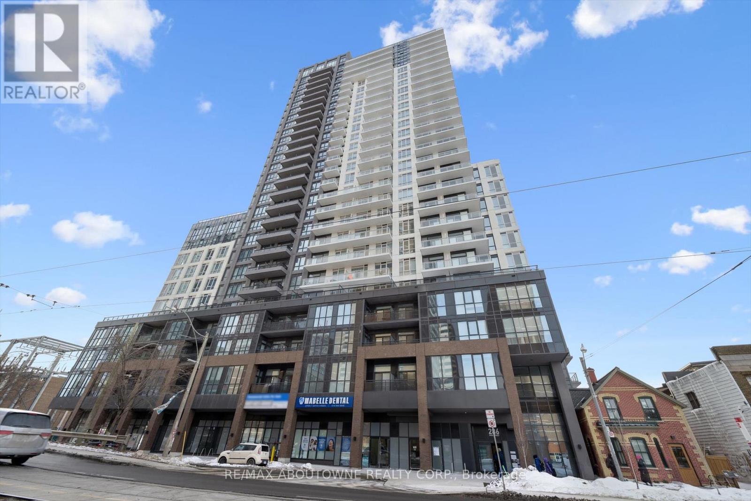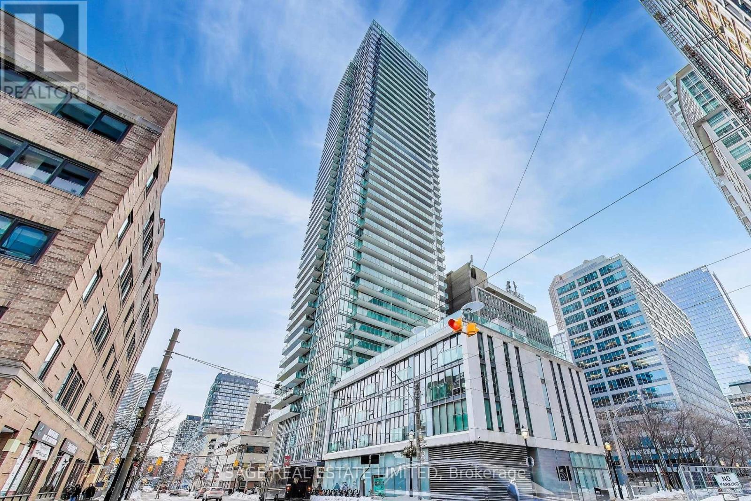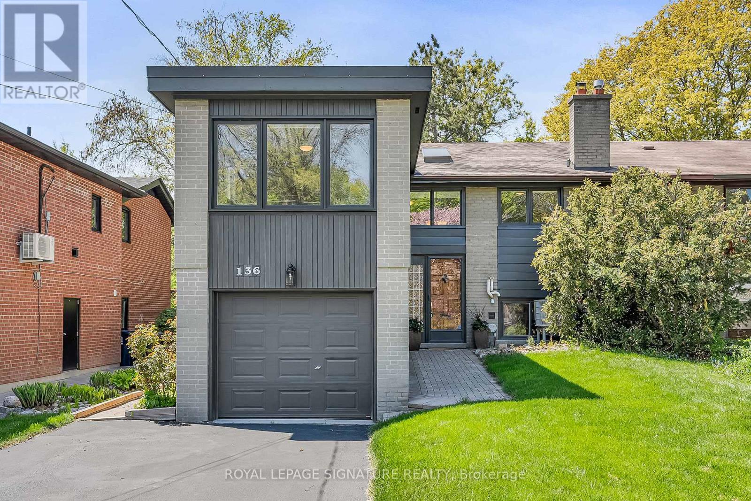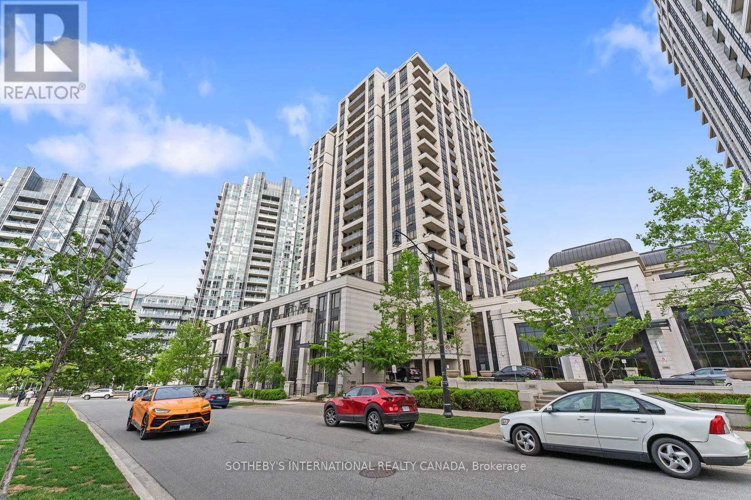232 - 68 Main Street N
Markham, Ontario
This Rare Gem Is Located In An Amazing Boutique Building Located At 68 Main Street North,Nestled In The Heart Of Historic Markham Village. This North Facing Spacious 2 Bedroom Plus Study Suite Has 9ft Ceilings, Approximately 1,106 SF Of Luxury, Floor To Ceiling Windows,White Kitchen W/ Slide Out Lower Cabinets And Has 2 Walk-Outs To A Large Balcony (Approx.115sf) From The Living Room And Dining Room. Master Bedroom Has A Large Walk-In Closet, Main Bathroom Has A Soaker Tub, Frame-less Glass Shower Door, The Unit Looks Like A Model Home, Ideal For Entertainment And Offers Amenities: A Rooftop Patio For Those Amazing BBQ's, And Exercise Room, Party Room, And Wonderful Guest Suites. This Condo Unit Boasts Of 9ft Ceilings,Very Quiet Complex, Walk To Shopping, Cafes And Wonderful Restaurants. Walk To GO Train Station To Toronto, Minutes Away From 407ETR, Parks, Schools And Much More! Enjoy All The Charm And Character Of One Of Ontario's Most Historic Communities While Just Steps Away From Modern Amenities. Don't Miss Out! (id:50976)
3 Bedroom
2 Bathroom
1,000 - 1,199 ft2
Century 21 Leading Edge Realty Inc.



