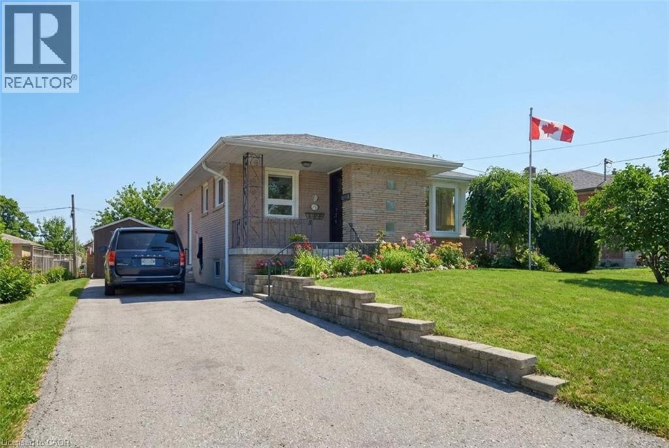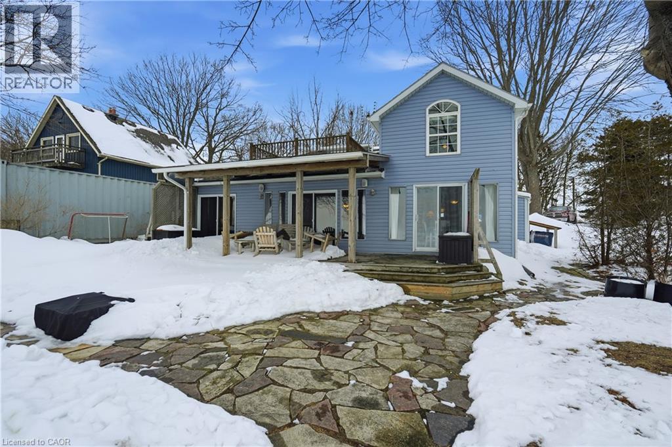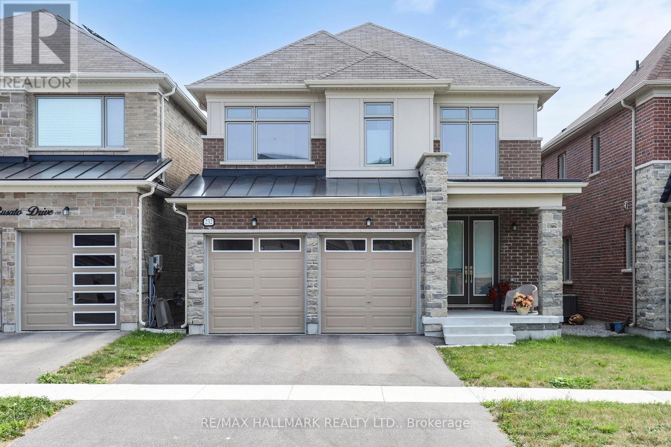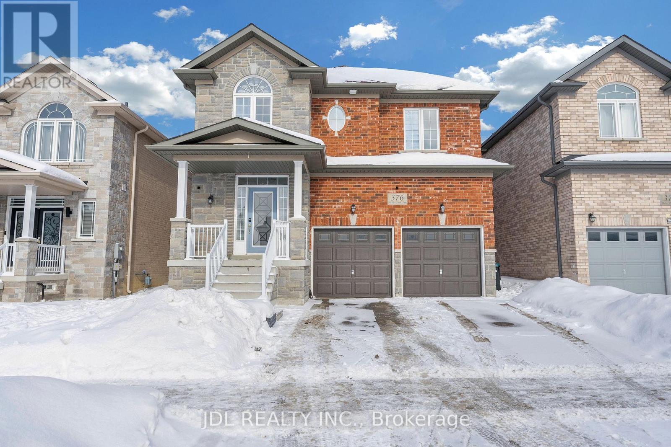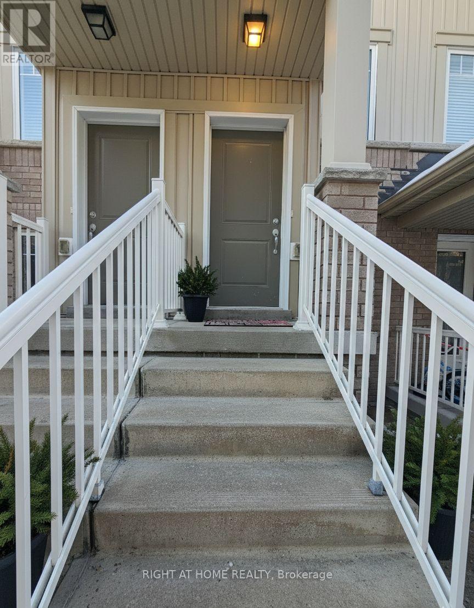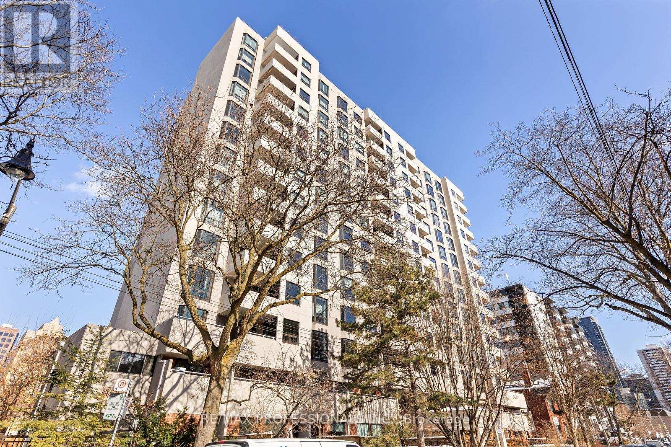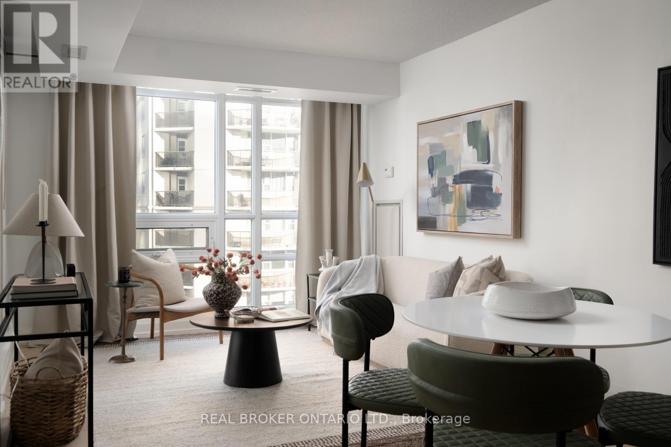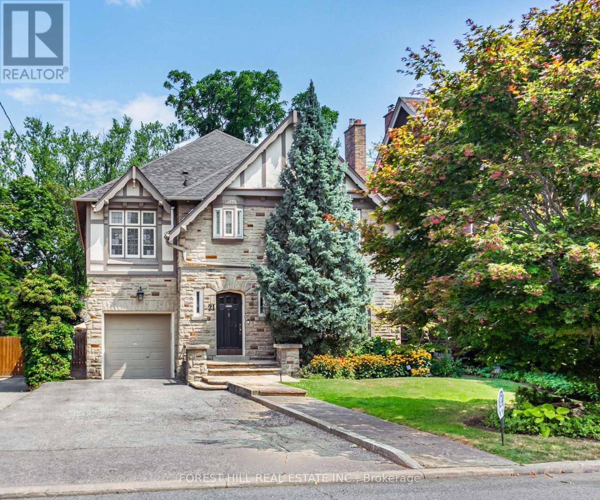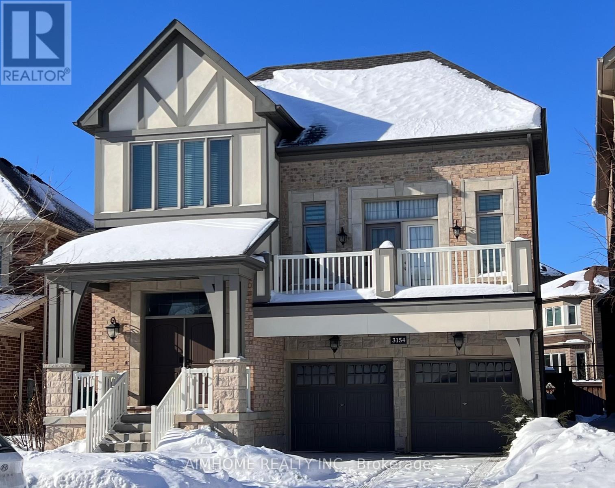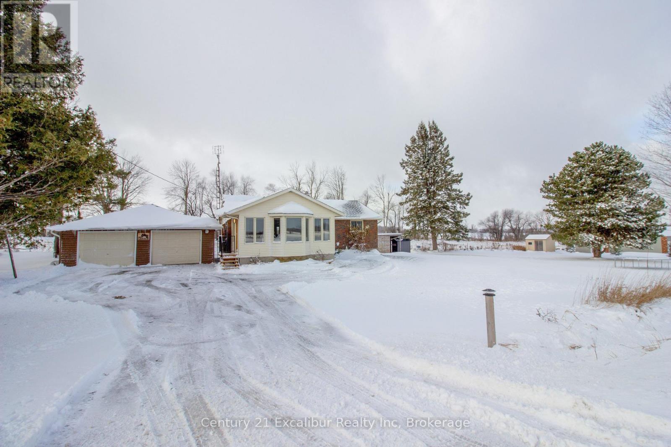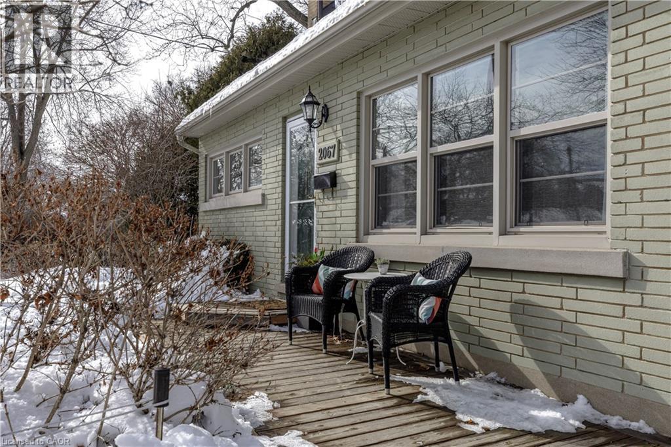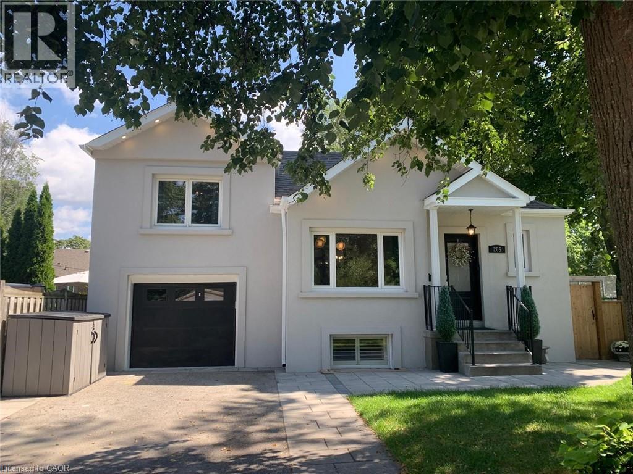503 - 86 Gloucester Street
Toronto, Ontario
Updated 2 Bedroom, 2 Bathroom Condo in the Heart of Church-Wellesley Village. Welcome to Suite 503 at 86 Gloucester Street, a bright and beautifully maintained 2 bedroom, 2 bathroom condo in the vibrant Church-Wellesley Village. Offering a smart layout, meaningful upgrades, and an unbeatable downtown Toronto location, this home is ideal for young professionals, couples, and those looking to simplify without sacrificing space or style. The updated kitchen features refreshed finishes, generous cabinetry, a walk out to the balcony overlooking the city, and ample counter space, opening seamlessly into the spacious living and dining area. Whether hosting friends before a night out or enjoying a quiet evening in, the layout feels open, functional, and inviting. Brand new windows and doors enhance natural light throughout the unit while improving energy efficiency and overall comfort. The result is a bright, peaceful space above the energy of the city. Both bedrooms are generously sized with excellent separation for privacy. The primary bedroom includes a full ensuite bathroom, while the second full bathroom is perfectly positioned for guests and everyday convenience. The well balanced floor plan makes the home equally suited for two professionals sharing space, couples who value privacy, or downsizers transitioning from a larger home. Located steps to both Wellesley or Bloor Yonge subway stations, Toronto Metropolitan University, the University of Toronto, the hospital corridor, restaurants, cafés, and everyday essentials, this is downtown living at its most connected and walkable. Enjoy the culture, community, and character that make the Church-Wellesley neighbourhood one of Toronto's most sought after areas. A move in ready opportunity to own a thoughtfully updated 2 bedroom, 2 bathroom condo in the heart of downtown Toronto. (id:50976)
2 Bedroom
2 Bathroom
1,000 - 1,199 ft2
RE/MAX Professionals Inc.



