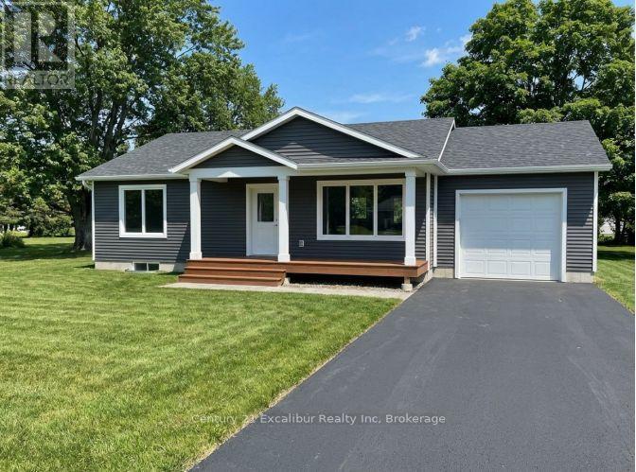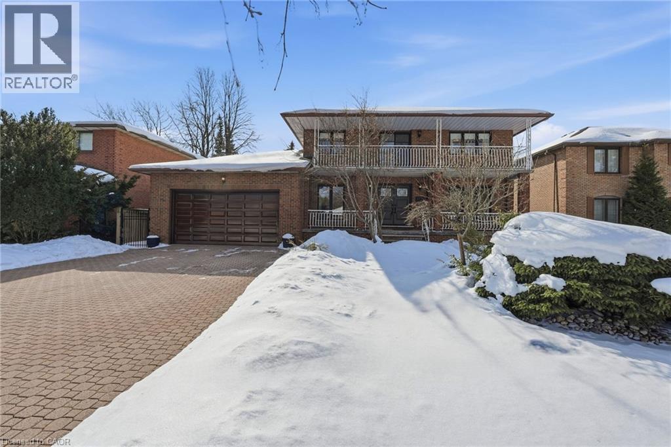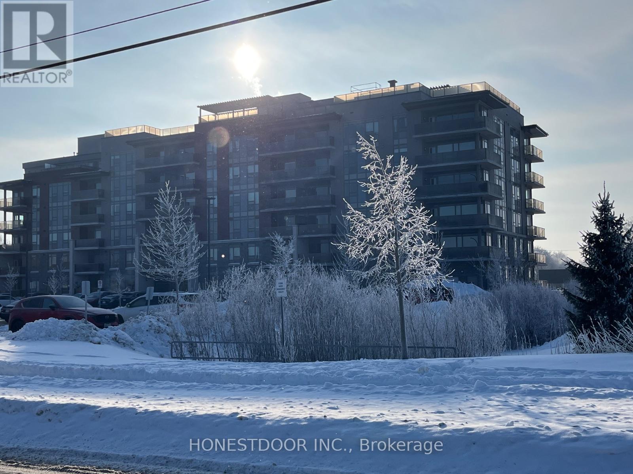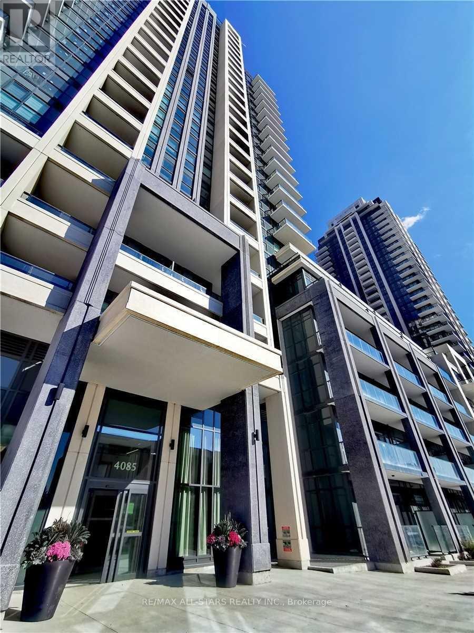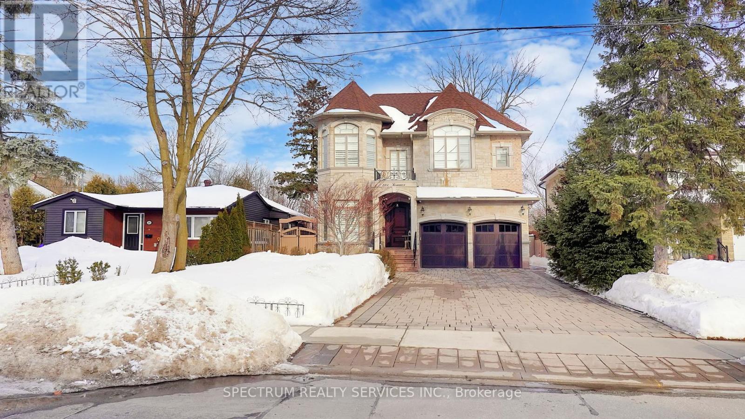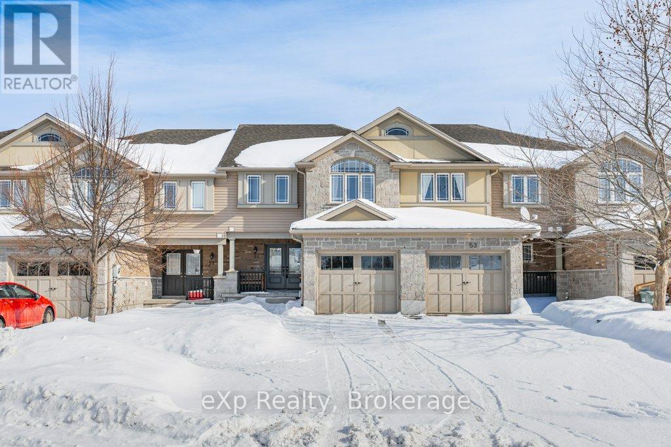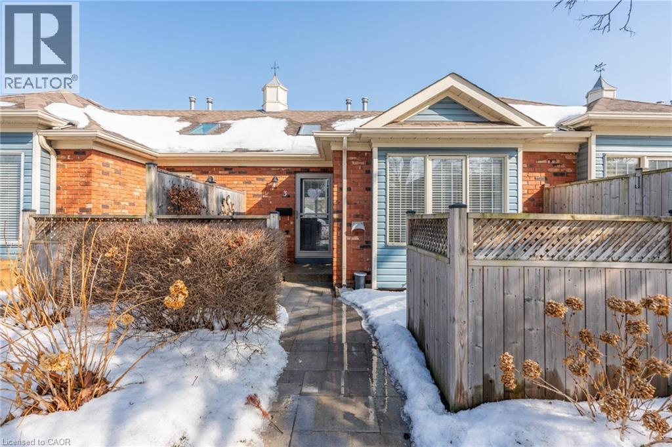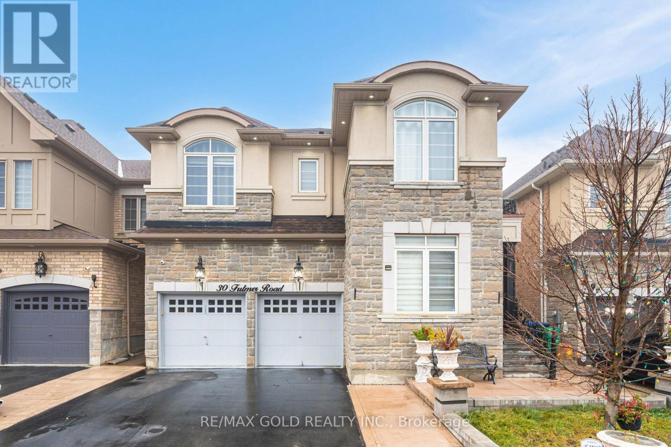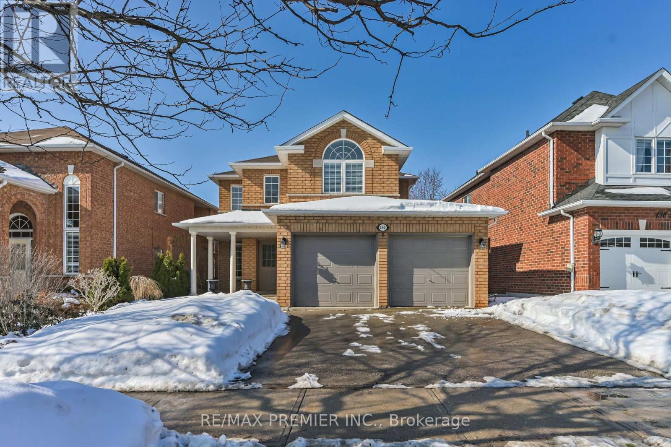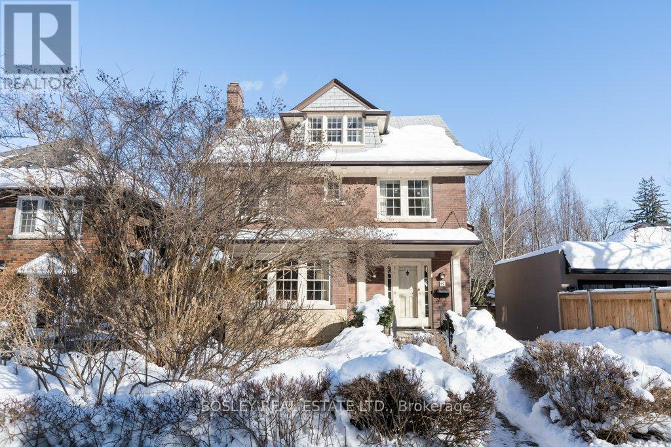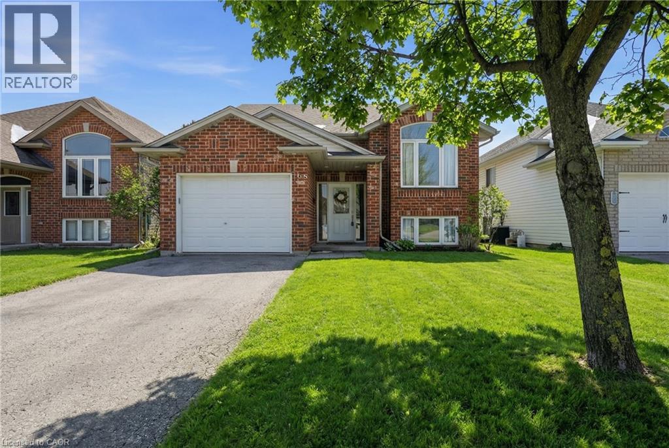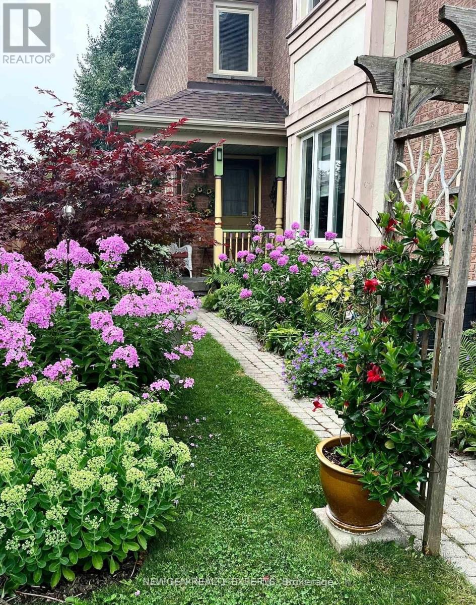223 Lennox Avenue
Richmond Hill, Ontario
Spectacular Custom Built Home Sits On A Rare 50 x 210 Ft Creekside Lot With A 7 Car Driveway. This Masterpiece Features Warm Marble And Hardwood, Complemented By Crown Moulding, Wainscoting, And Coffered 10' Ceilings. The Elegant Designer Kitchen Is A Chef's Dream With Granite Countertops, Marble Backsplash, Eat-In Island, Hidden Wine Racks, And A Butler Pantry. Custom Oak Panelled Office With Oak Shutters. Mudroom With Shower, Built-In Bench, And Ample Storage. All Upper Bedrooms Have Ensuites & Walk-In Closets With Floor To Ceiling Cabinetry. Heated Floors With Temp Control In the Primary Ensuite. Spacious Walk-In Laundry And Linen Room. The Beautifully Finished Basement Boasts A 2nd Kitchen, Theatre Area, 5th Bedroom, and Home Gym With A Mirrored Wall (or 6th Bdrm). Large Storage Room With 2nd Laundry Rough-In. Walk Out To The Backyard Oasis, Perfect For Entertaining With A Large PVC Deck, Glass Railings, Gazebo, Gas Fire Pit, and Built-In PVC Benches. Finished With Interlocking & Fully Fenced With Professional Landscaping Front And Back. Over 100 Pot Lights And Large Windows With California Shutters Throughout. Home Audio System With Built-In Ceiling Speakers. Multi-Coloured Cove Lighting As A Special Feature. 3 Marble-Facing Gas Fireplaces, Skylights With Remote Controlled Covers. An Absolute Must See! (id:50976)
6 Bedroom
6 Bathroom
3,500 - 5,000 ft2
Spectrum Realty Services Inc.



