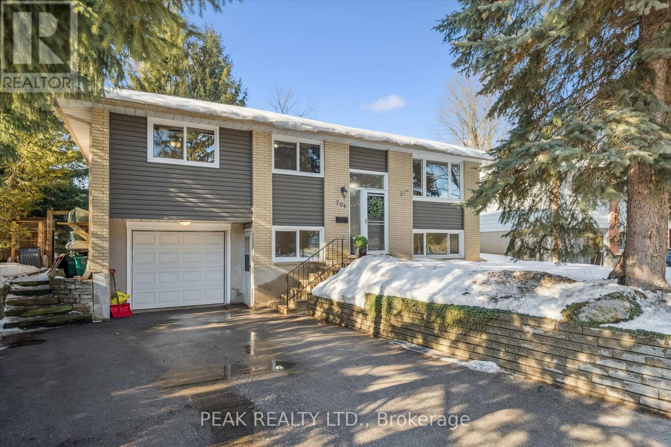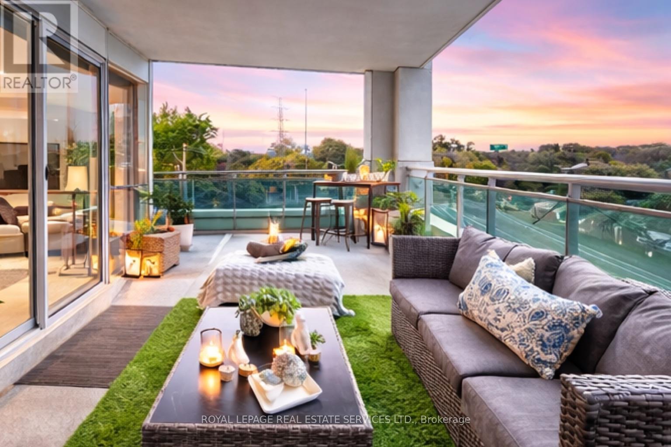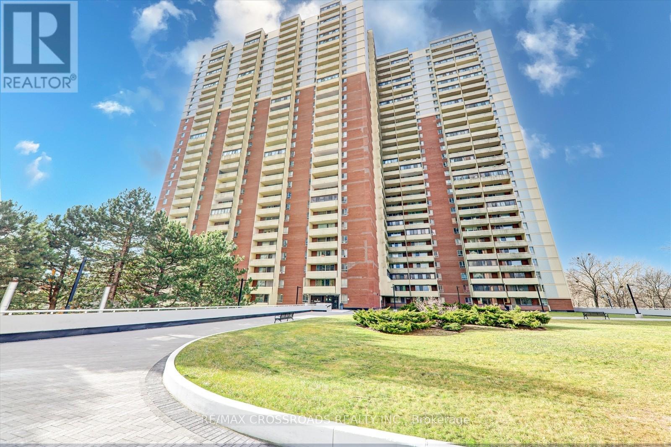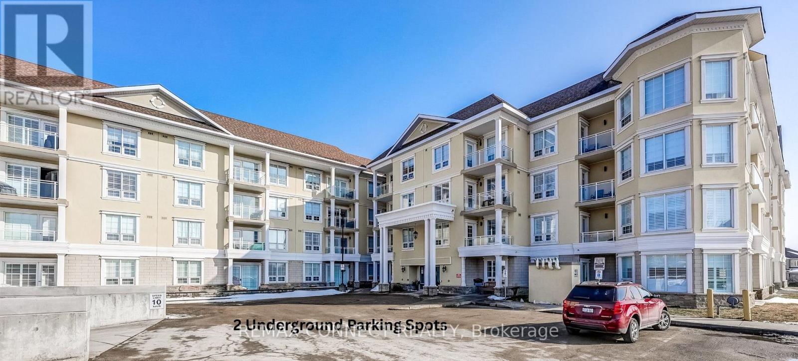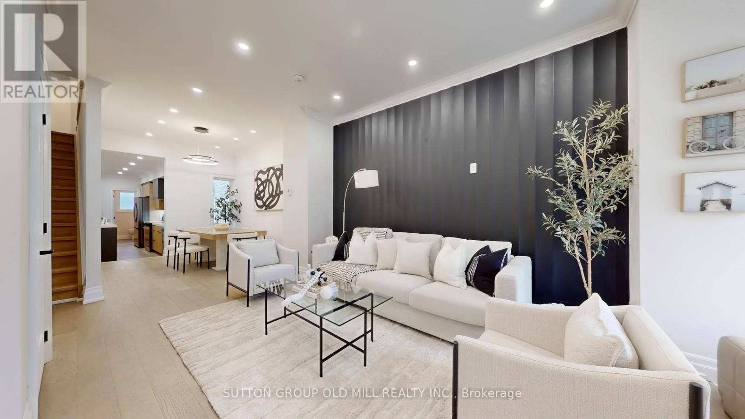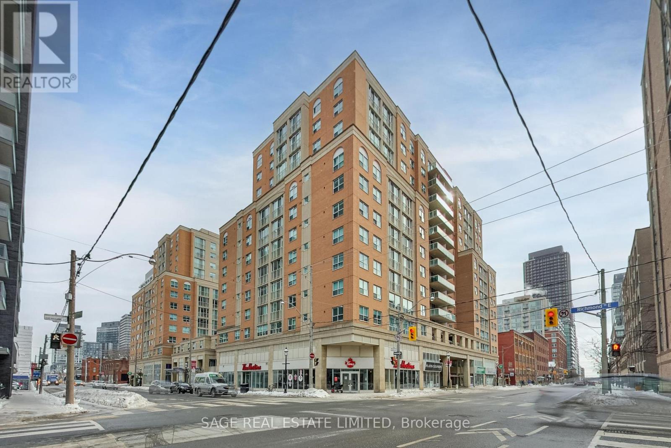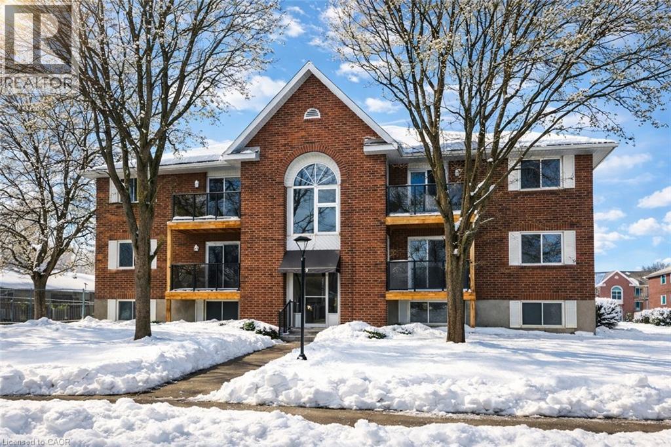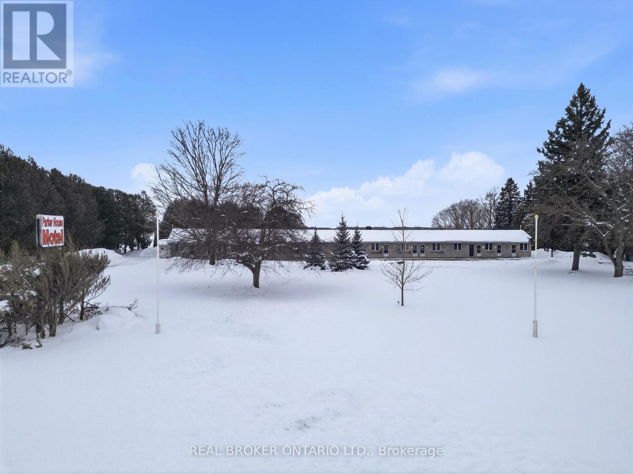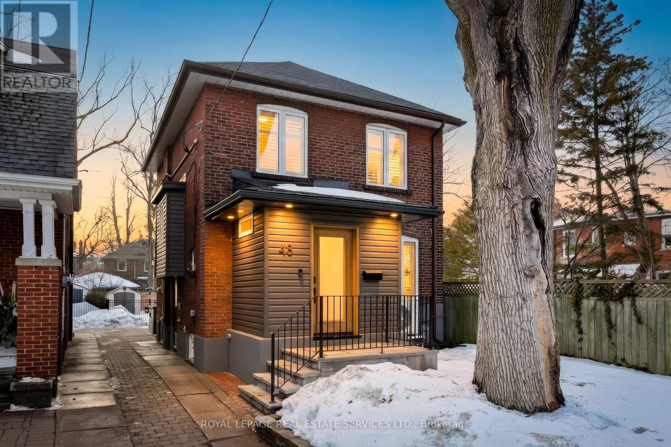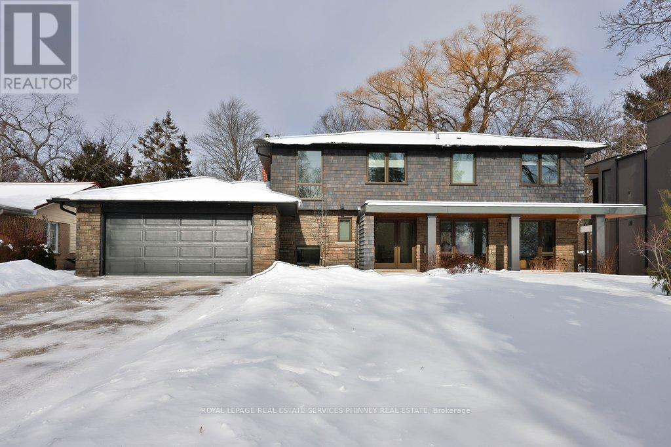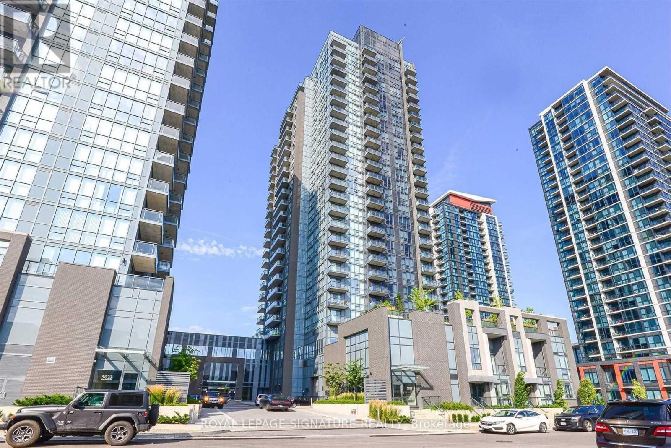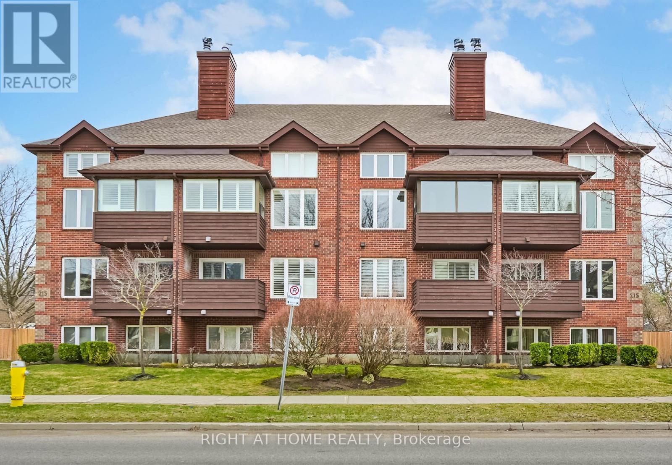701 - 5025 Four Springs Avenue
Mississauga, Ontario
Welcome to Suite 701 at 5025 Four Springs Road - where lifestyle meets exceptional value. This beautifully designed one bedroom plus versatile den condo offers the perfect balance of comfort,style, and convenience in the heart of Mississauga's vibrant Hurontario community.From the moment you step inside, you're welcomed by a bright, open-concept living space designed for modern living. Whether you're hosting friends for dinner, enjoying a quiet night in, or working from home, the layout flows effortlessly to suit your lifestyle. The contemporary kitchen features sleek cabinetry and ample prep space, seamlessly connecting to the living and dining area.The spacious primary bedroom offers a peaceful retreat, while the versatile den is ideal for a dedicated home office, reading nook, or guest space - a must-have for today's flexible living.Step out onto your private balcony and unwind above the city.This suite also includes one parking space and one locker, adding both convenience and valuable storage. Living here means enjoying resort-style amenities at your doorstep: Indoor pool, Fully equipped fitness centre, Party room for entertaining, Guest suites, 24-hour concierge to name a few Located just minutes to Square One, dining, cafes, shopping, transit, and major highways, thisaddress offers incredible accessibility while maintaining a residential feel.This is an exceptional opportunity for first-time buyers ready to step into ownership,professionals seeking convenience, or investors looking for strong rental appeal in ahigh-demand corridor. (id:50976)
2 Bedroom
1 Bathroom
500 - 599 ft2
Royal LePage Signature Realty



