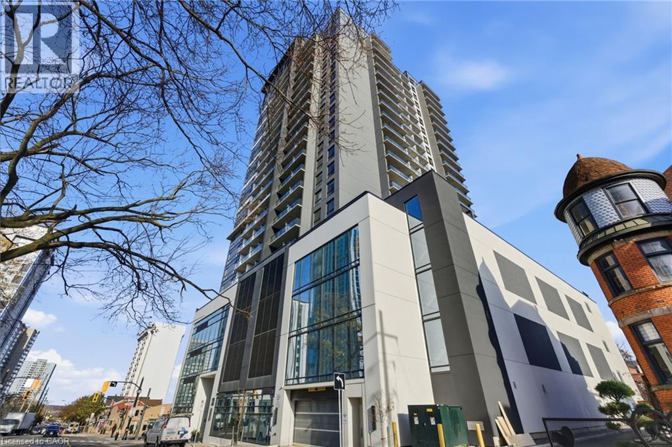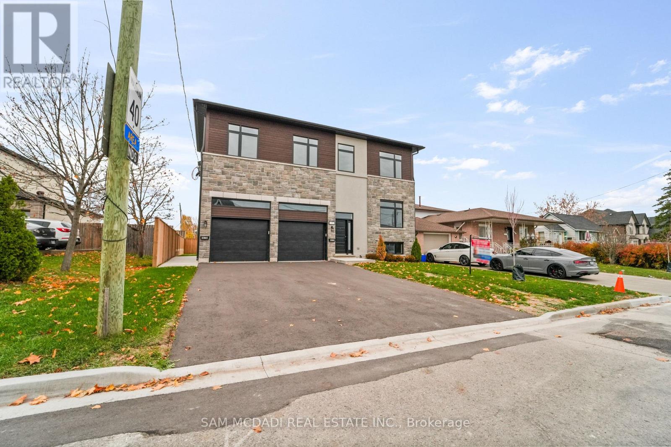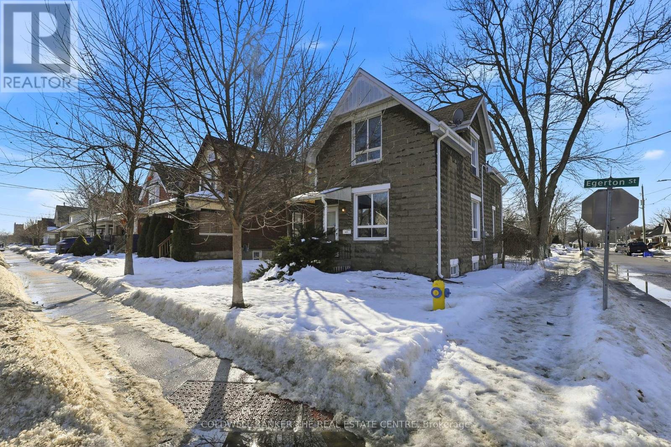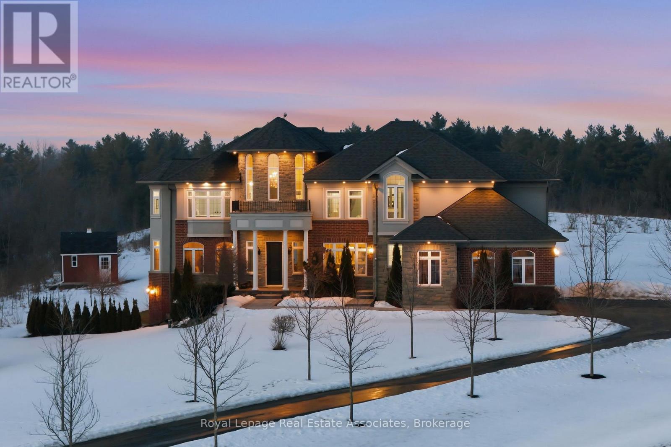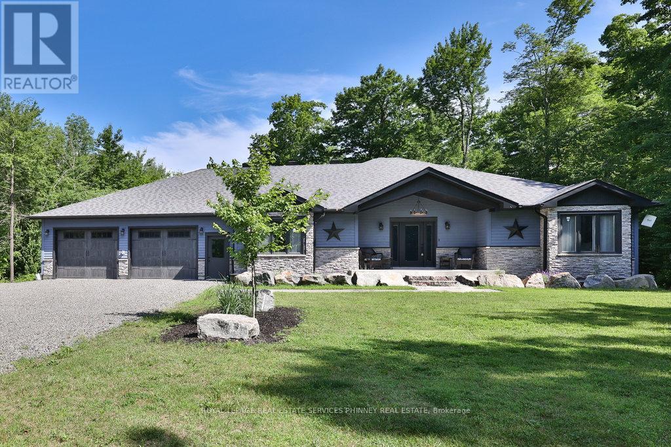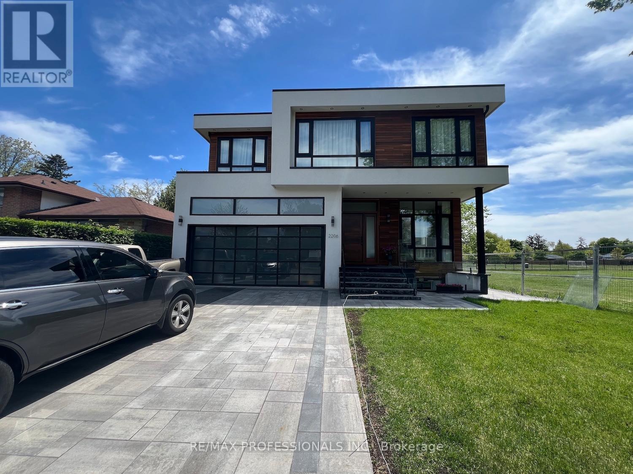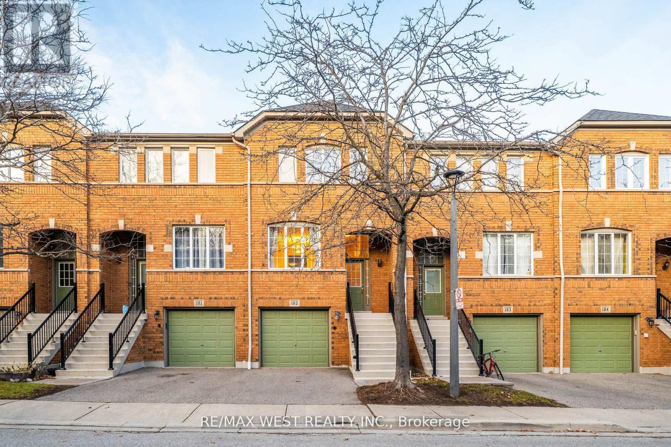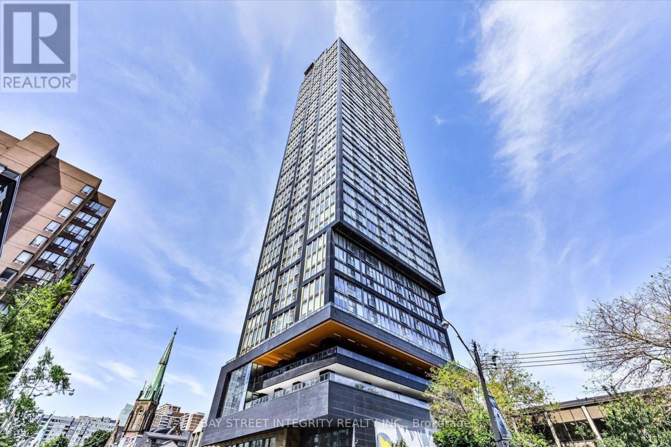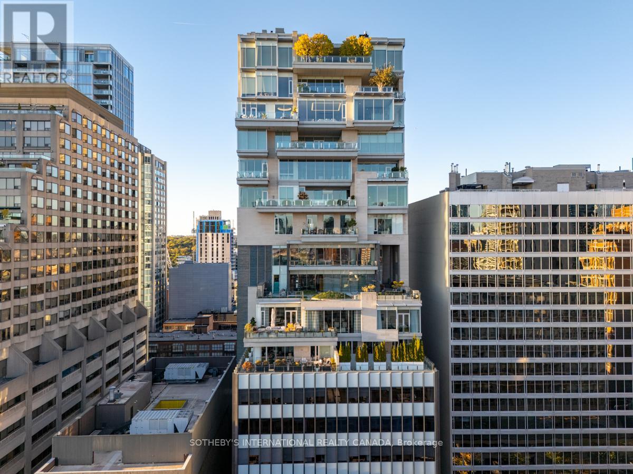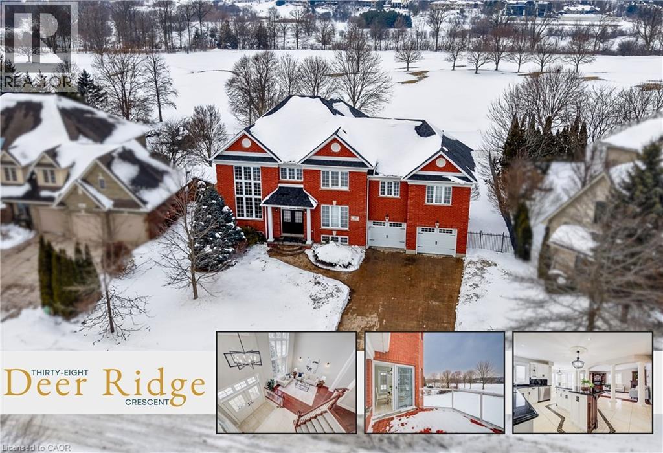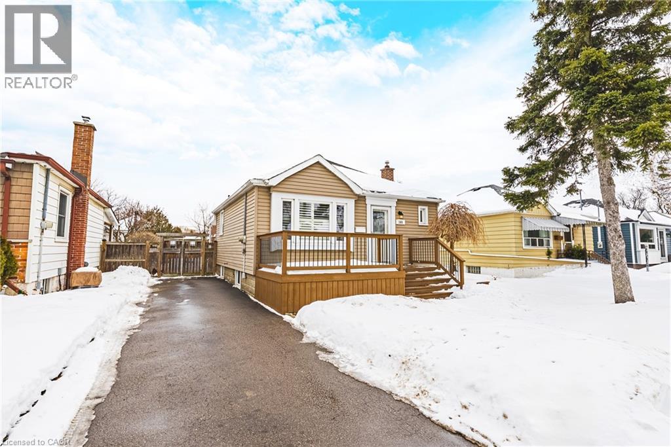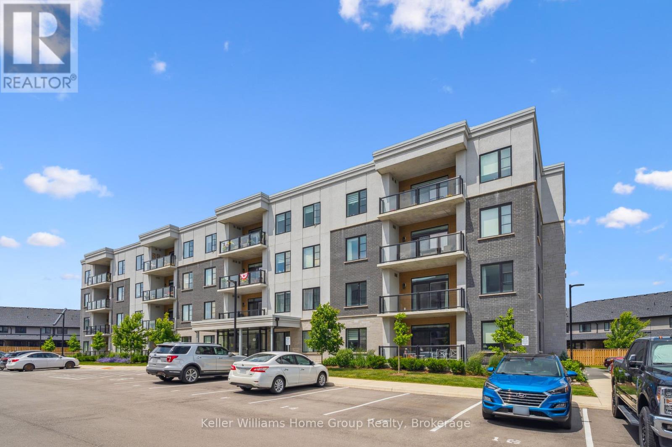100 Chesswood Trail
Hamilton, Ontario
Welcome to 100 Chesswood Trail, an executive custom built estate home on a quiet cul-de-sac in prestigious Chestnut Grove Estates. Set on over 8 acres with breathtaking countryside views, this spectacular home has it all. Featuring over 6,000 sq ft of finished living space with 6+2 bedrooms, 5.5 bathrooms, this home makes a stunning first impression with a 19-foot, two-story foyer, marble flooring, and grand 'Scarlett O'Hara' Staircase. The wide-plank hardwood floors lead to a bright two-storey sitting room with floor-to-ceiling windows and a stone gas fireplace. The kitchen offers granite countertops, stainless steel appliances, and an oversized island, with a breakfast area opening to the backyard deck. The main level also includes a family room, formal dining room, office, versatile bonus room (bedroom or den), and a mudroom with built-ins, including separate exterior access and access to the 3-car garage. Upstairs, five bedrooms enjoy ensuite or shared Jack-and-Jill baths, ensuring privacy and convenience for family or guests. The luxurious primary retreat features a spa-inspired 5-piece ensuite, custom walk-in closet, and private sitting area. The fully finished walk-out basement has a separate entrance, offering excellent in-law suite potential, and includes a kitchen rough-in, large recreation area, media room, two bedrooms, a 3-piece bath, gym or multi-purpose room, and ample storage. Additional highlights include geothermal heating and cooling, pot lights, rounded wall corners, 200 AMP service, professionally landscaped grounds, and patterned concrete walkways. Conveniently located 15/20 minutes to Waterdown, Burlington, Guelph, Cambridge, this home offers quick highway access and is your perfect picturesque city retreat. (id:50976)
8 Bedroom
6 Bathroom
3,500 - 5,000 ft2
Royal LePage Real Estate Associates



