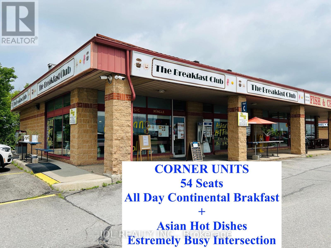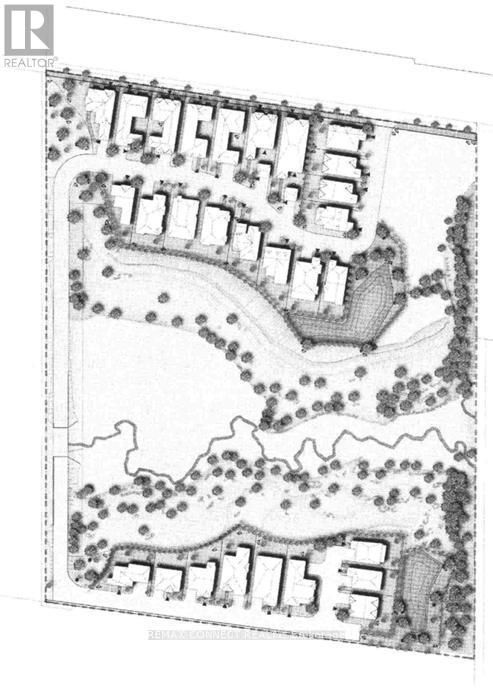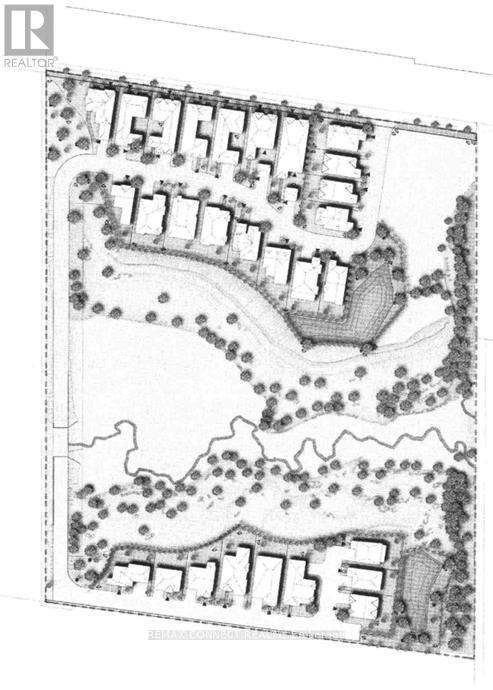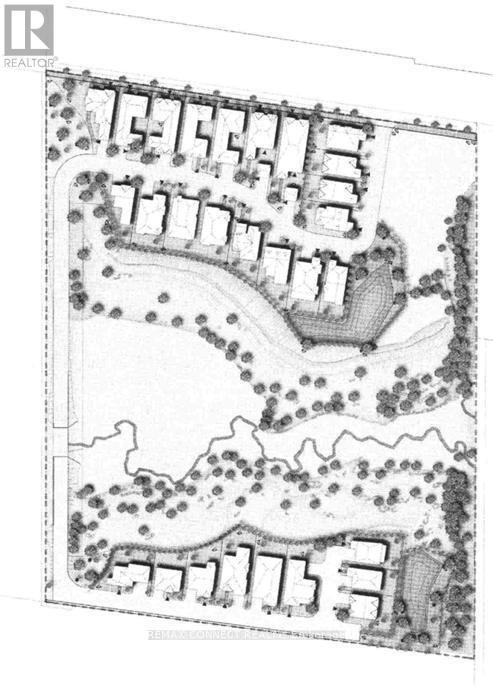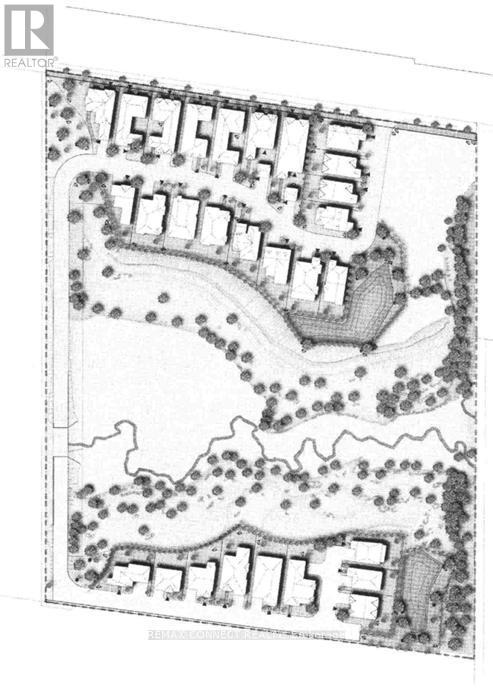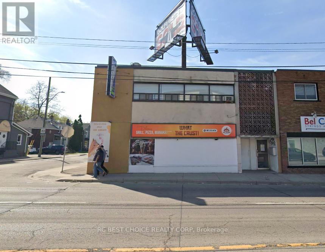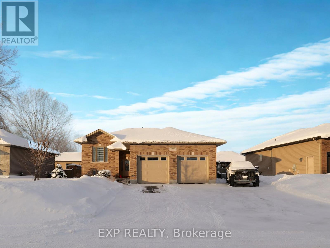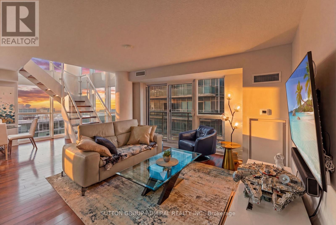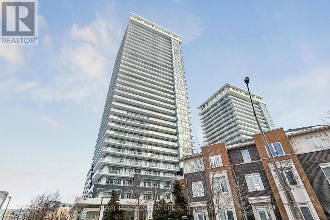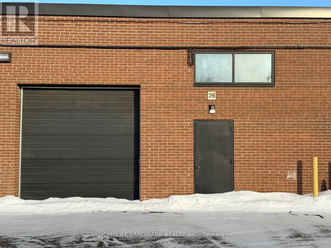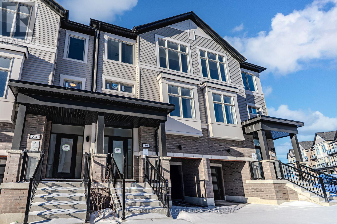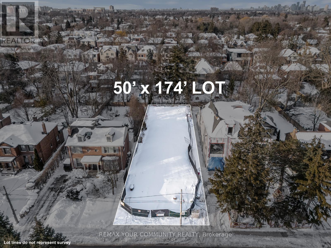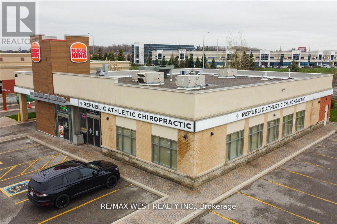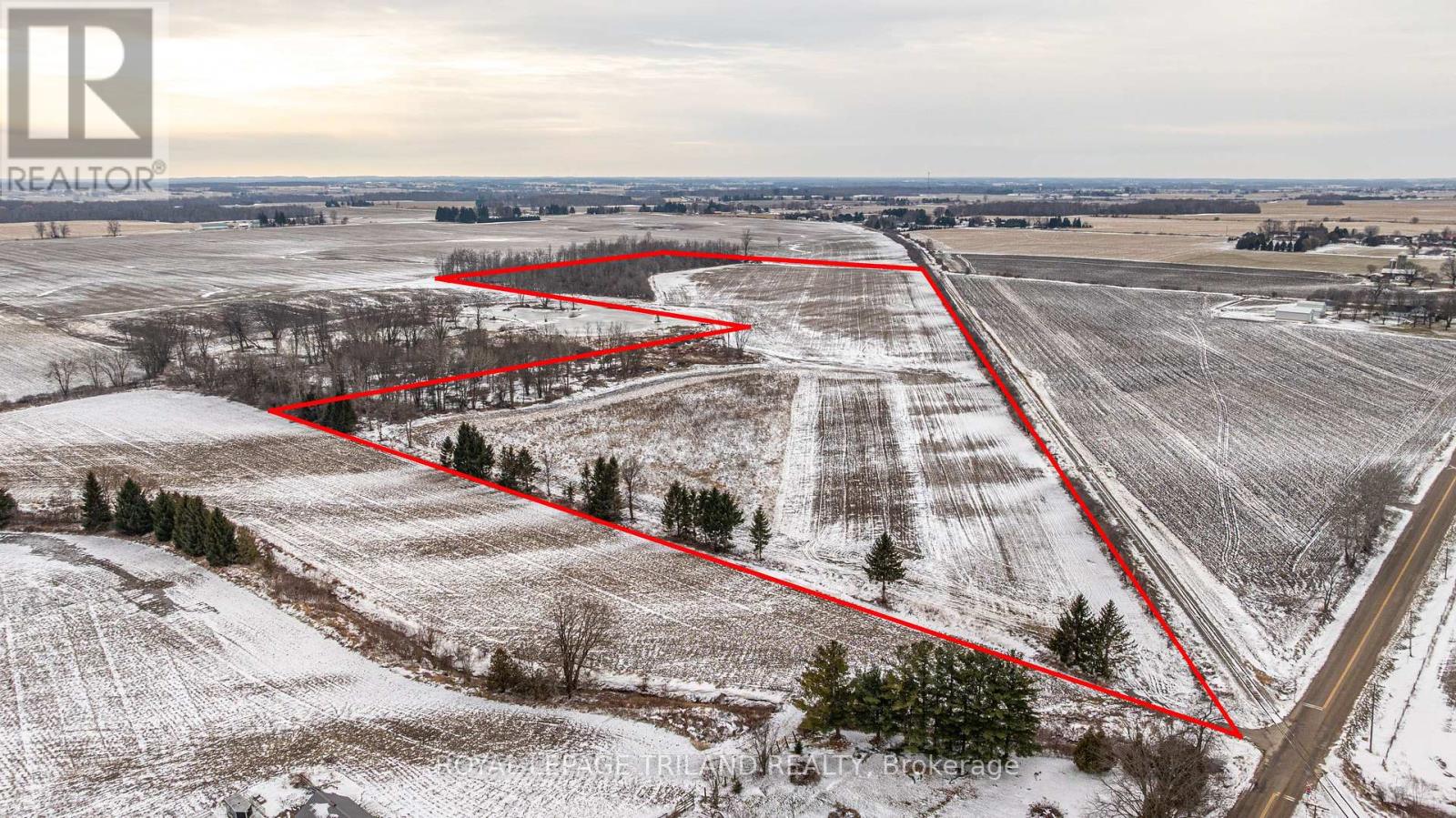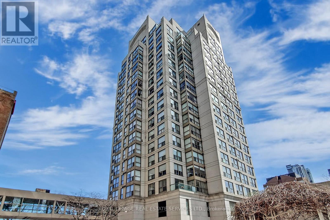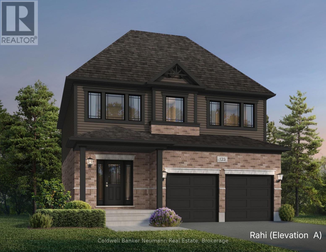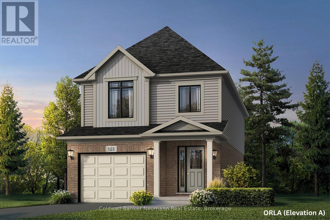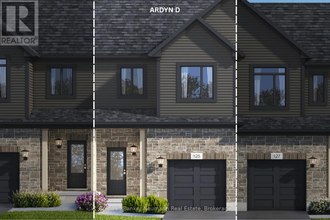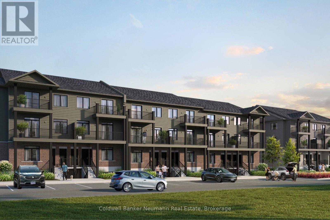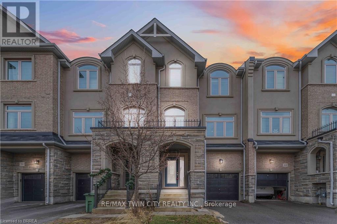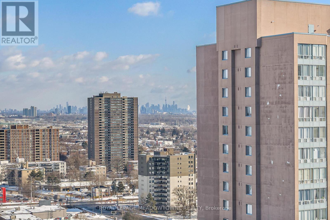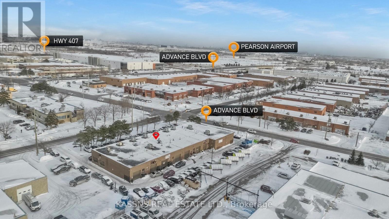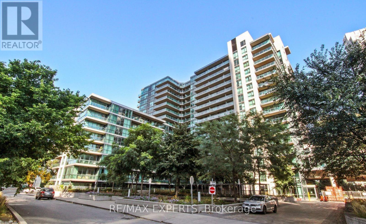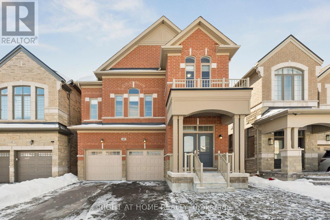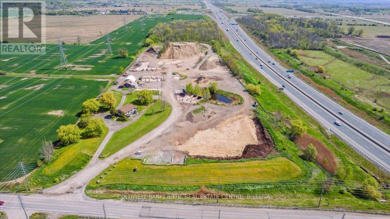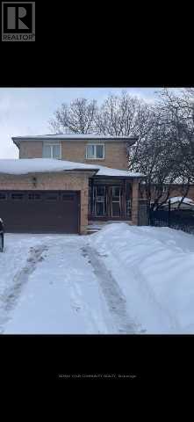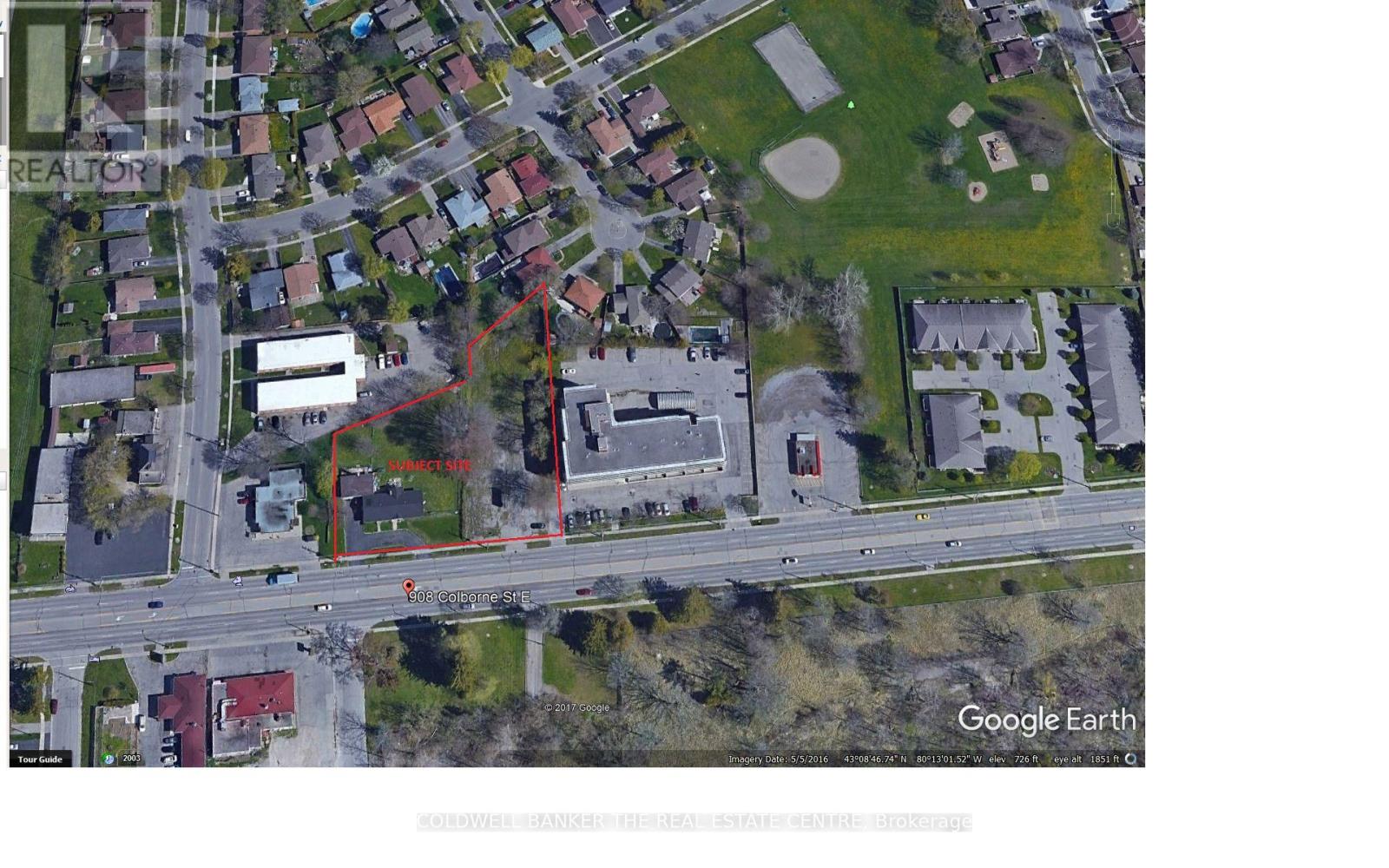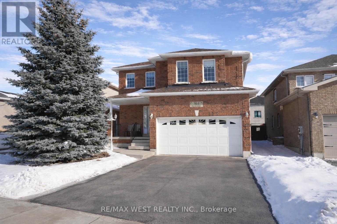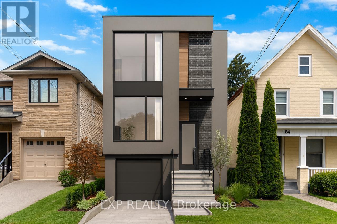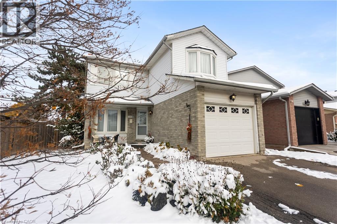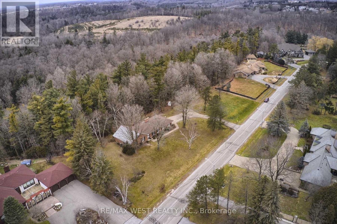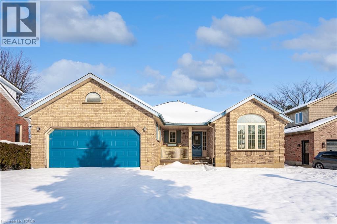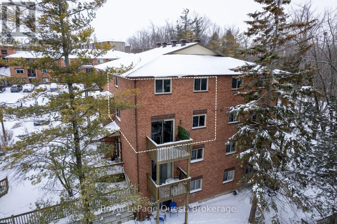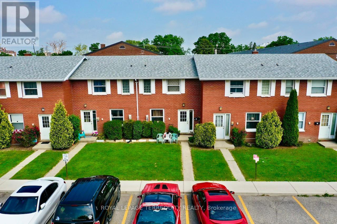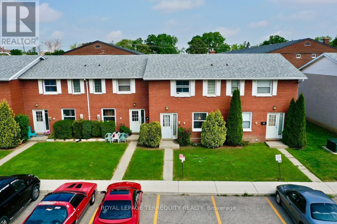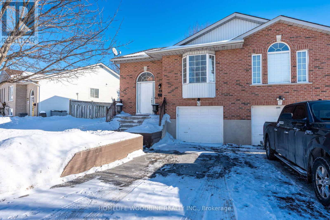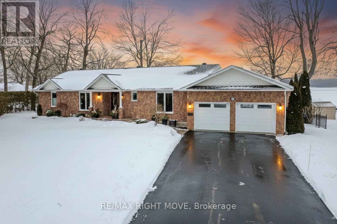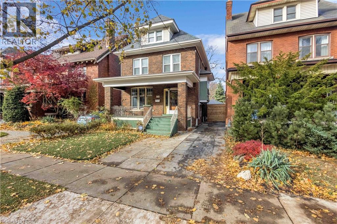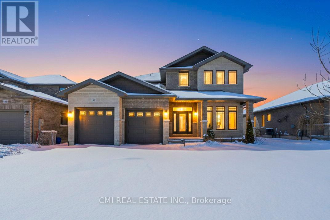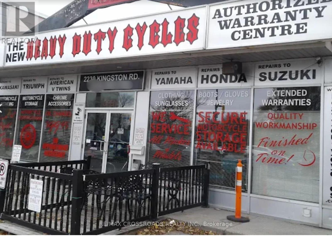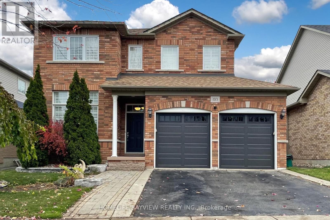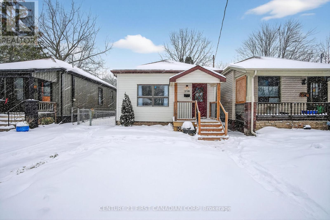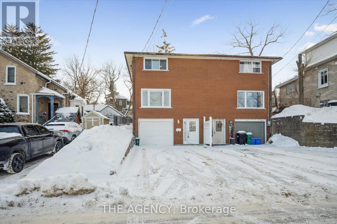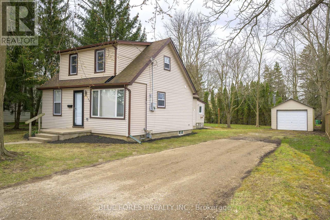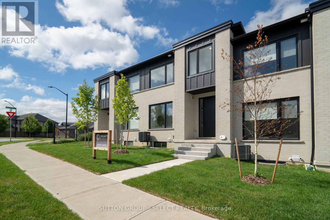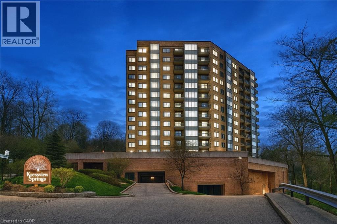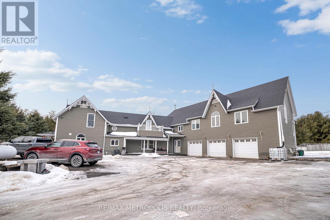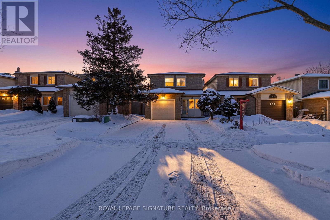150 Colborne Street
London East, Ontario
Are you a 1st time home buyer or retiree searching for an affordable, move-in-ready home? This charming 3 bedroom, 1 bath, farmhouse-inspired bungalow is sure to make a lasting first impression. From the moment you step inside, you'll feel right at home! The welcoming entryway features a custom-built live-edge bench with storage underneath, making everyday comings and goings both easy and organized. As you move through the home, crown moulding, light-toned LVP flooring, pot lights, and a soft neutral palette create a warm and inviting atmosphere throughout. The centrally located living room is the perfect place to unwind after a long day - ideal for cozy evenings, TV marathons, or entertaining friends and family. The kitchen, fully updated in 2024, is a dream for cooking/baking enthusiasts! Showcasing brand new stainless steel appliances, a large farmhouse sink, and elegant gold accents that add the right touch of character. All three bedrooms are generously sized, and filled with natural light from large windows. One bedroom can easily be transformed into a home office, den, or nursery to suit your lifestyle. The updated 4pc bathroom, also completed in 2024, features a BathFitter tub and shower surround, along with a stylish vanity offering extra storage on both sides. The crawl space is about 5ft high, and offers plenty of additional storage. The mature, deep 32ft x 120ft lot is perfect for hosting summer BBQs, with a covered patio conveniently located off the kitchen, or for simply enjoying warm, sunny afternoons and evenings. Close to all of Downtown London's amenities, hospitals, UWO, restaurants, and boutique shopping. This home offers the ideal place to settle in and call home! (id:50976)
3 Bedroom
1 Bathroom
700 - 1,100 ft2
Century 21 First Canadian Corp



