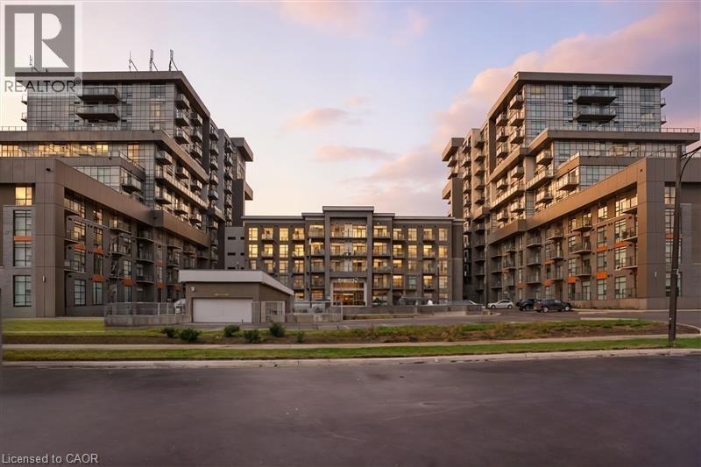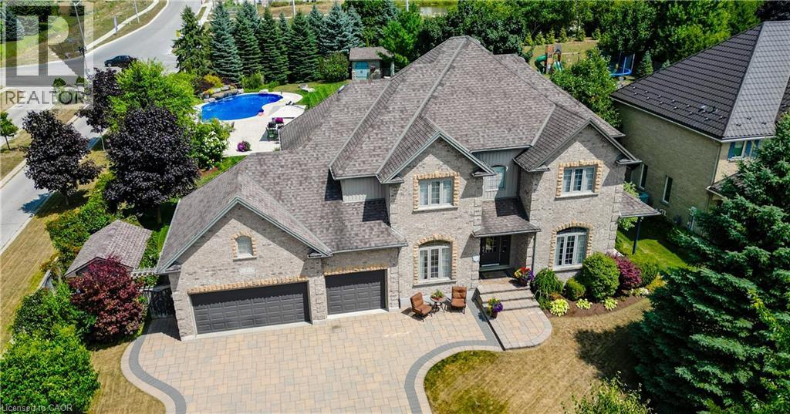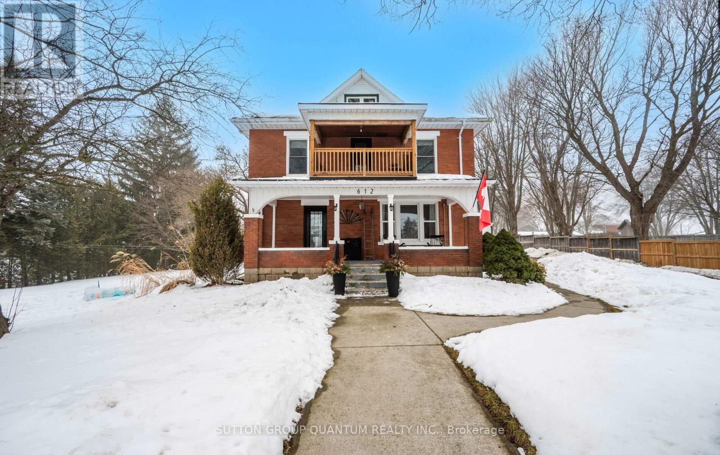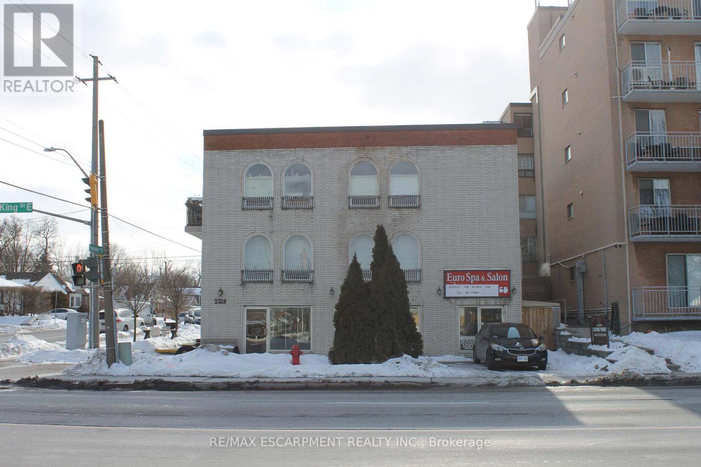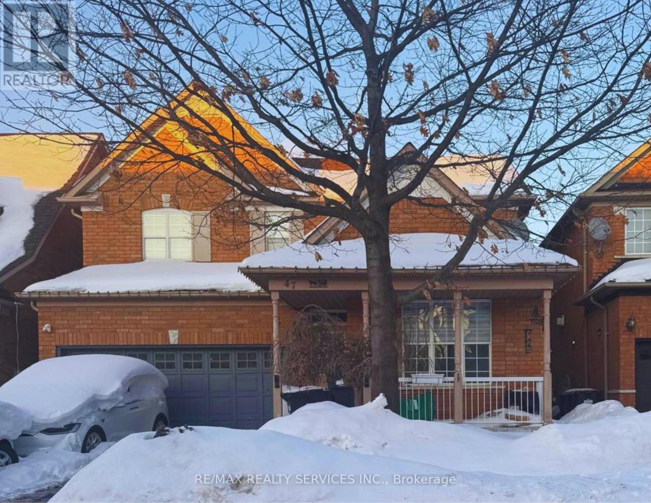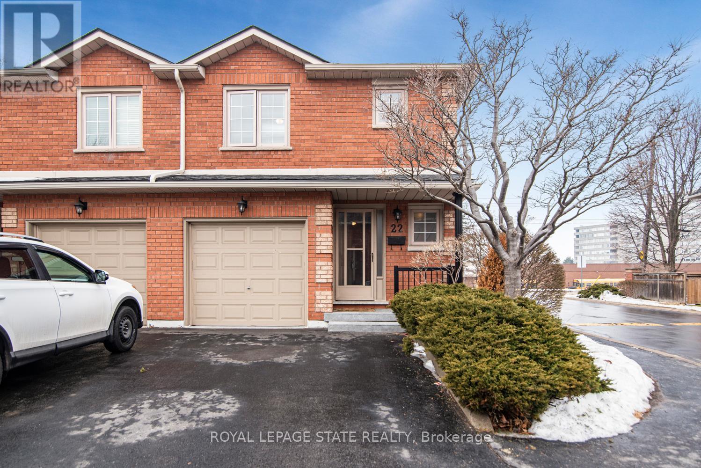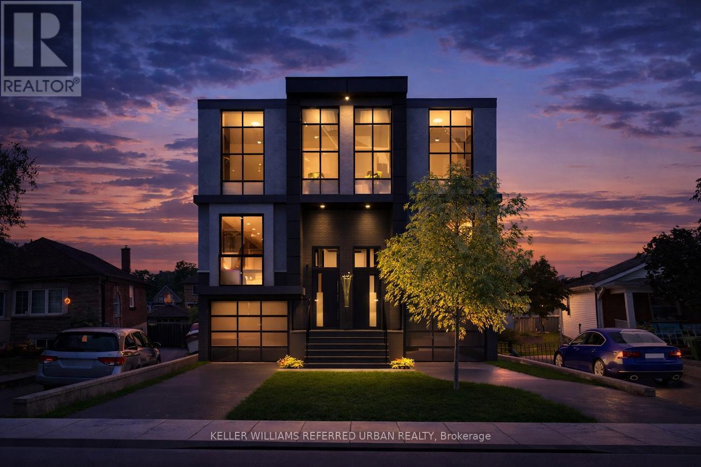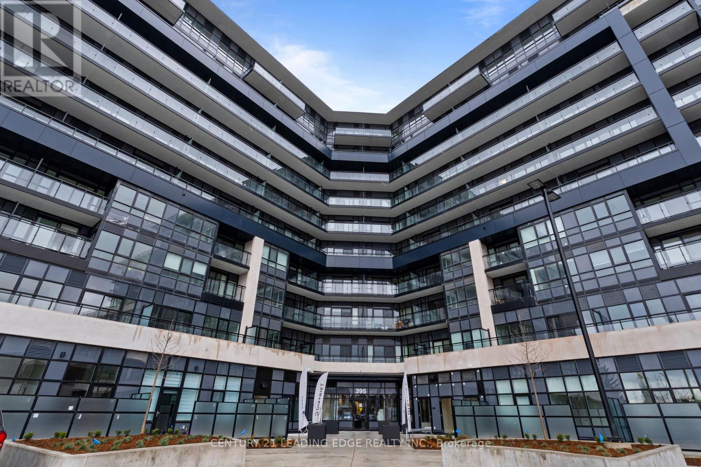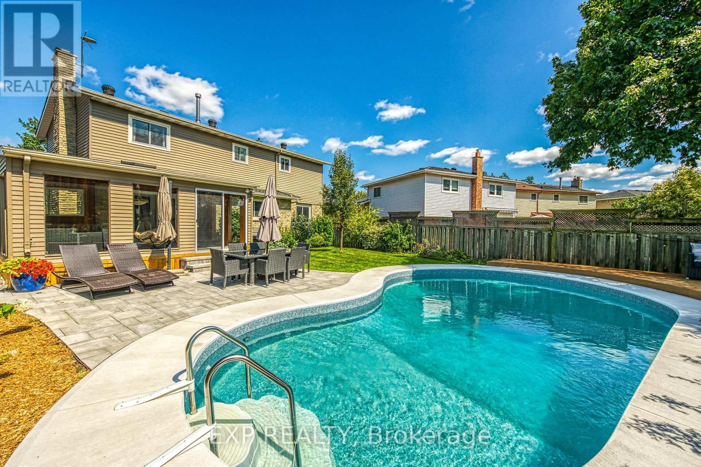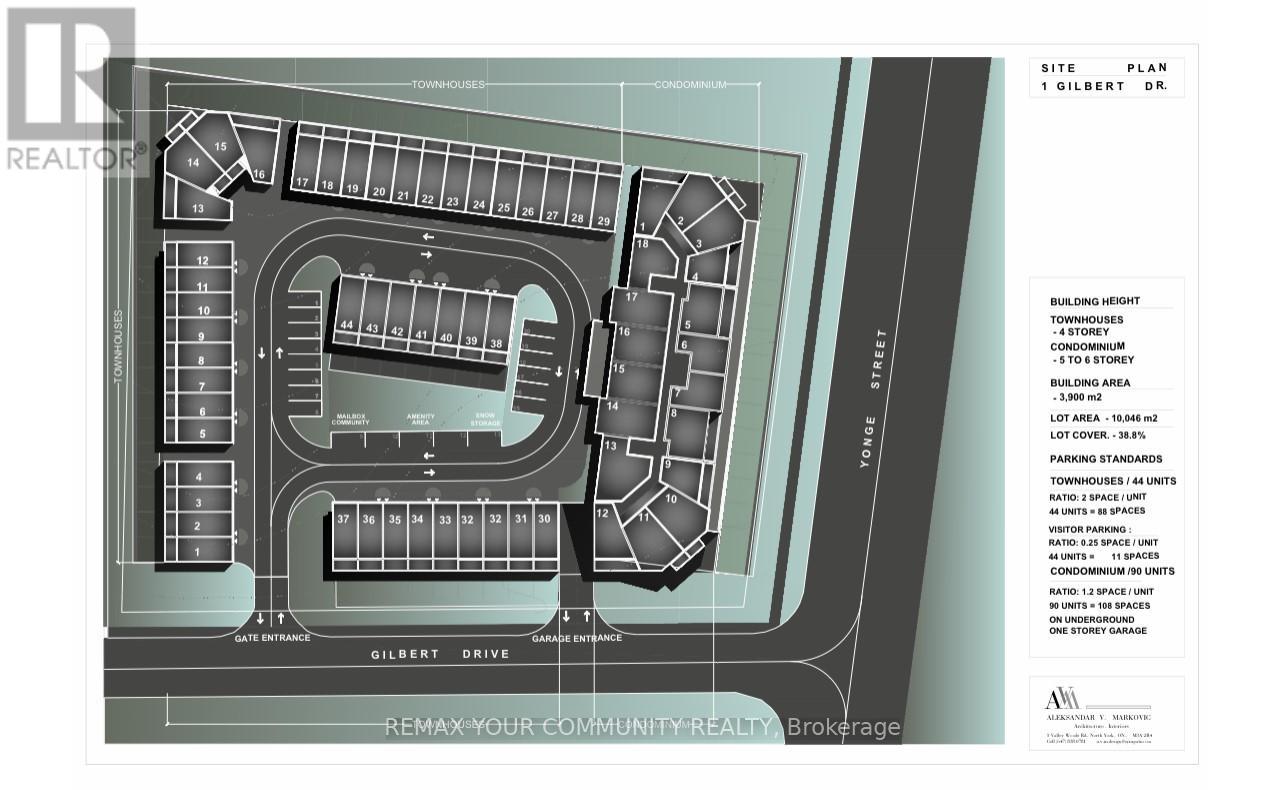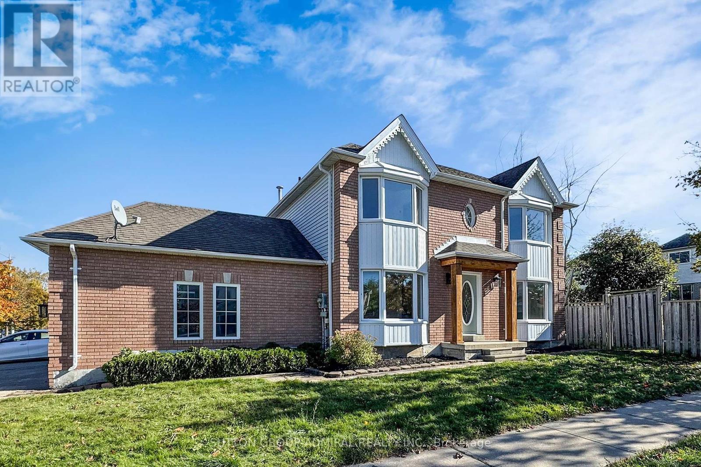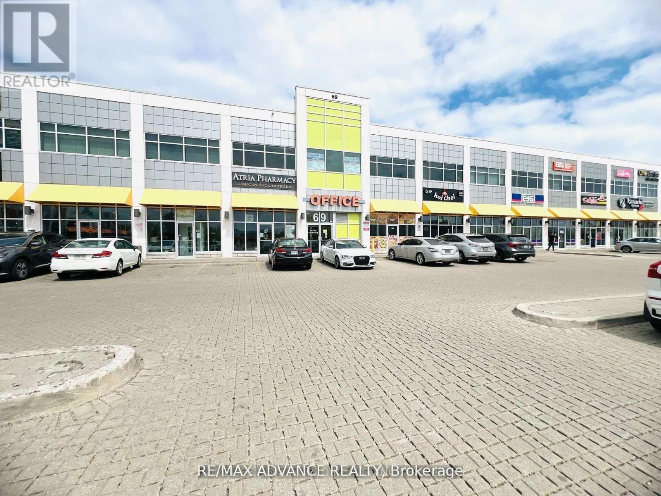1 Gillbert Drive S
Aurora, Ontario
Rare opportunity for developers, or investors to acquire a prime residential development site, fronting on Yonge Street, surrounded by multi million dollar homes, and across the street from exclusive Dell Manor, a high end senior mid rise apartment building. Official Plan designates the lot Regional Corridor, which allows development entitlement for mixed use residential, including low rise buildings. The site meets all the development criteria, and mandates from both the Province, and the Town of Aurora. The seller has carefully, and with the development criteria of Aurora adhered to, drafted 4 site plan scenarios supported by the official plan, that were presented to the Town of Aurora, and well received, all are in line with the Towns vision, and outlines for growth, and development, the seller is a land developer with a long history, and good working relationship with the Town of Aurora, and can assist with site plan approvals. *** Option 1 59 Units of High end Townhomes 59 units in total, *** Option 2 One 90 Unit Mid rise apartment building , and 44 Units of High end Townhomes, 134 total units, *** Option 3 One 90 Unit Mid rise apartment building, One 80 Unit Mid rise apartment building, and 25 townhomes, 195 total units , The seller is willing to design other development options a buyer may envision, and provide per forma possibilities for each scenario The site is strategically located in the highly sought after, prime high end area of south Aurora, boasting 262 feet on Yonge St., on a transit route, traffic lights, close to every possible amenity. No Oak Ridge Moraine, historical, or conservation restrictions. Seller is willing to lease back the property until development commences, Seller is also willing to take back a mortgage. VTB, disclosure one seller is a Registered Real Estate Sales Person. (id:50976)
2 Acres
RE/MAX Your Community Realty



