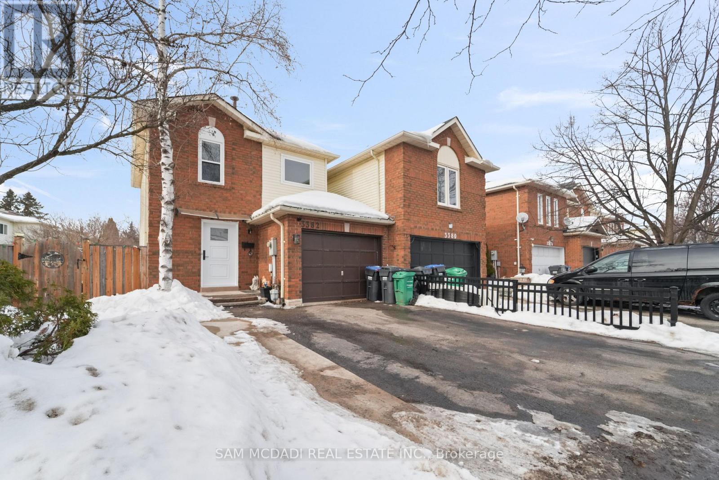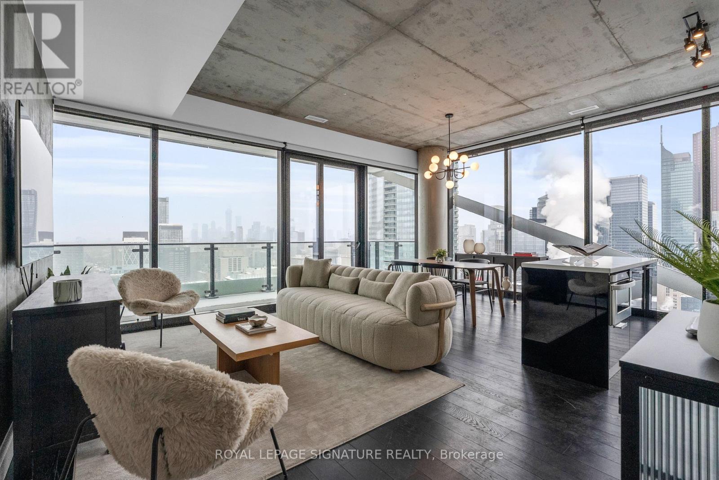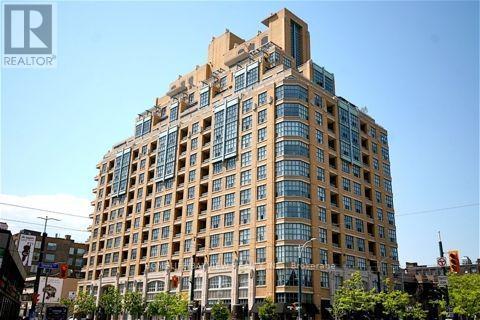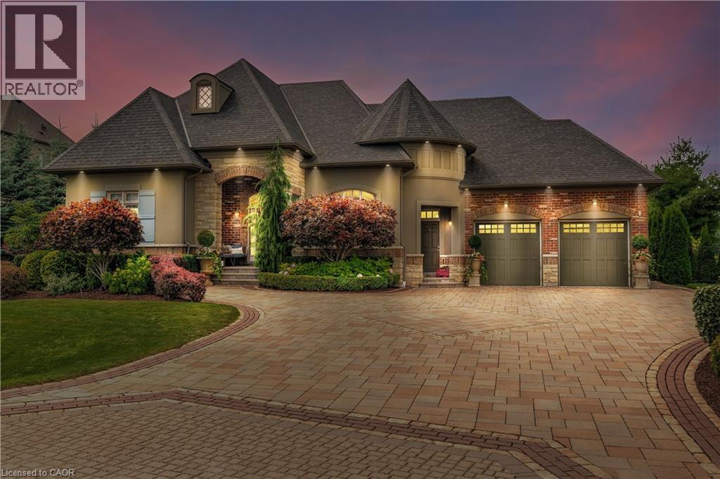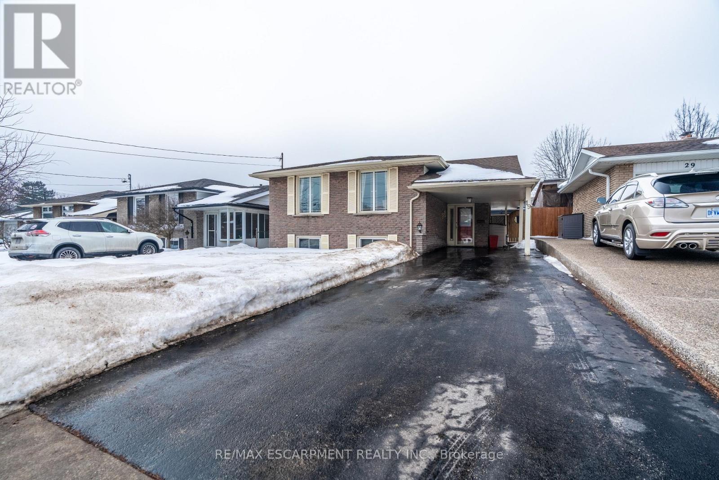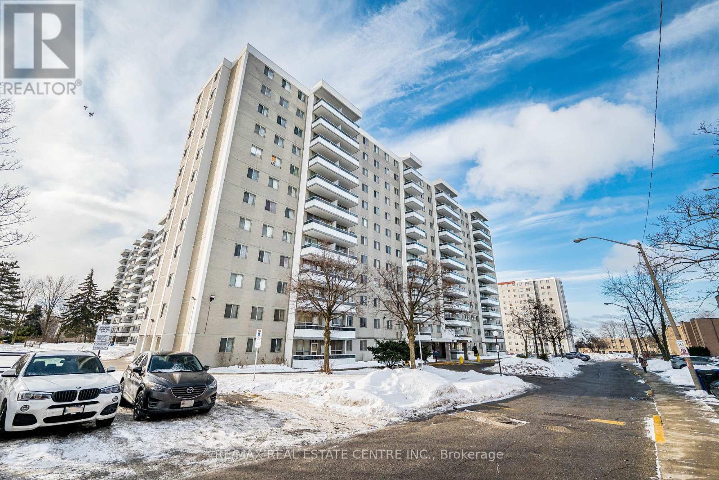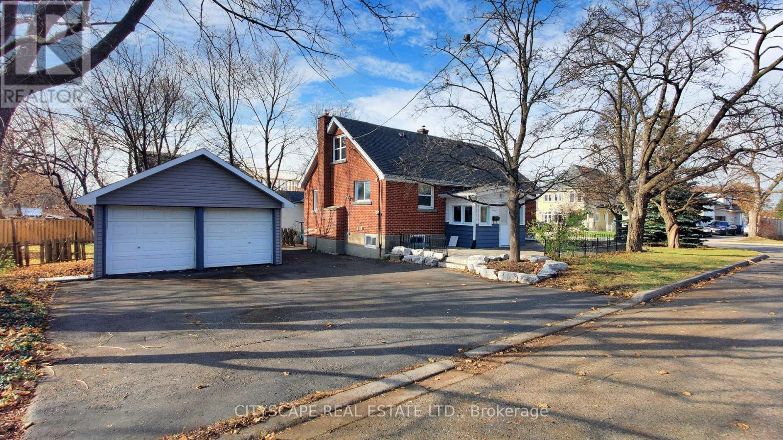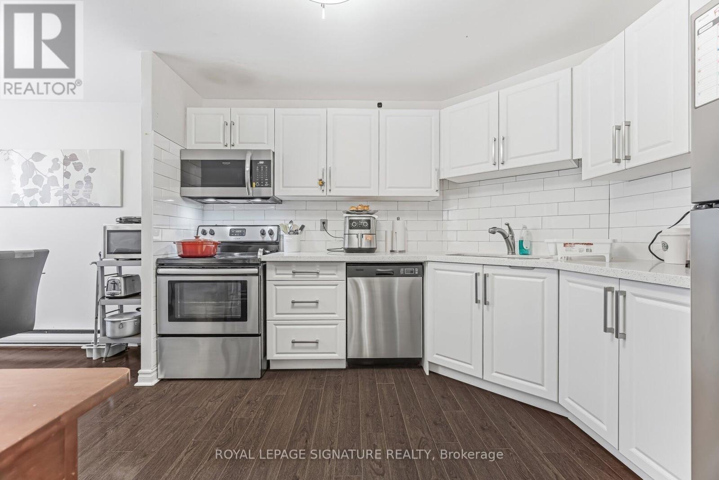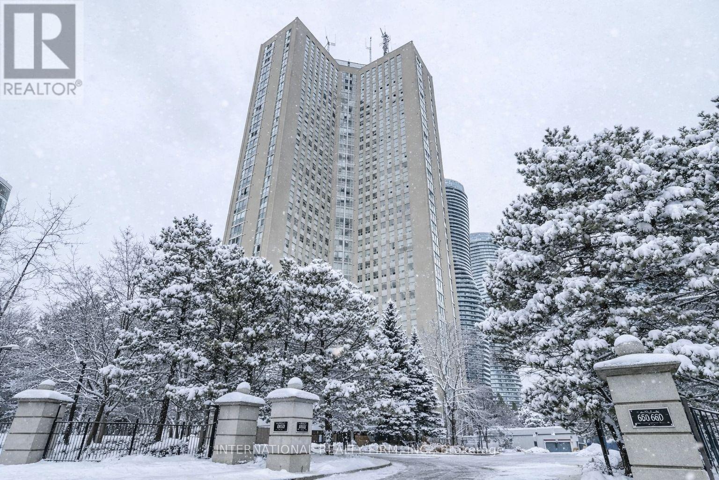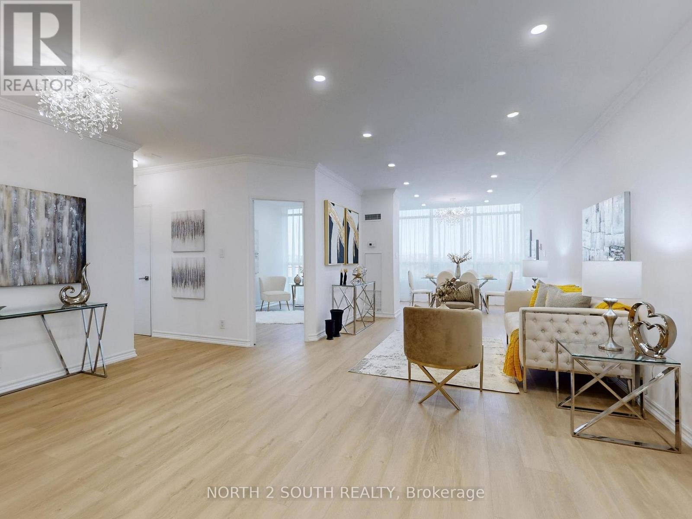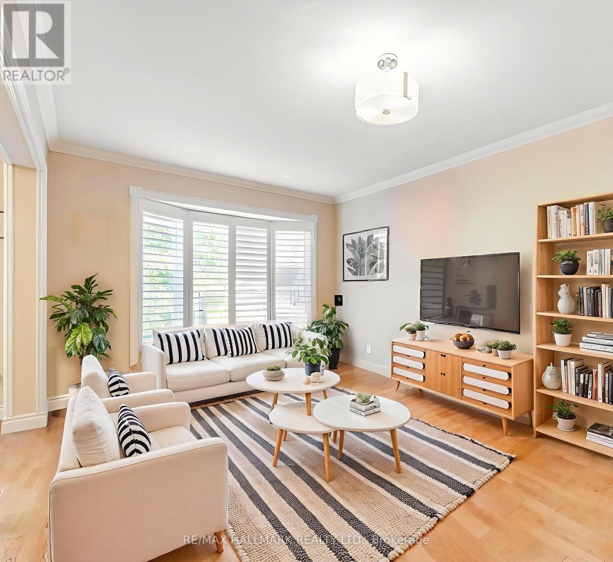2201 - 3650 Kaneff Crescent
Mississauga, Ontario
Our Certified Pre-Owned Homes come with: #1-Detailed Report From The Licensed Home Inspector. #2 - One-Year Limited Canadian Home Systems & Appliance Breakdown Insurance Policy. #3 - One-Year Buyer Buyback Satisfaction Guarantee (conditions apply). Enjoy a true house like lifestyle in this spacious residence offering almost 1700 SQ FT. of beautifully designed living space. The bright, open and flexible floor plan features three exposures, engineered hardwood throughout, and an abundance of natural light, with the living and dining areas enhanced by expansive windows and gorgeous views of Lake Ontario. The spacious three-bedroom layout is larger than many freehold homes and designed for both comfort and functionality. The primary bedroom includes a walk-in closet and private ensuite, while the modern kitchen is appointed with stainless steel appliances, granite countertops, and a striking backsplash. A larger, private breakfast room provides the perfect space for casual dining or relaxed mornings at home. Residents enjoy two parking spaces, in suite storage, and access to premium building amenities including 24 hour concierge and security, an indoor swimming pool, and a fully equipped exercise room. Ideally located in the heart of Mississauga City Centre, directly across from Square One, this home is within walking distance to Celebration Square, the Central Library, schools, restaurants, and the LIving Arts Centre, with easy access to public transit, Cooksville GO Station, and Highways 401, 403, and QEW (id:50976)
3 Bedroom
2 Bathroom
1,600 - 1,799 ft2
International Realty Firm



