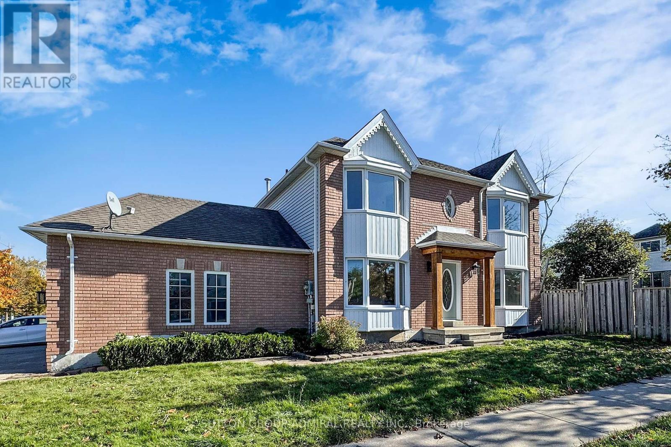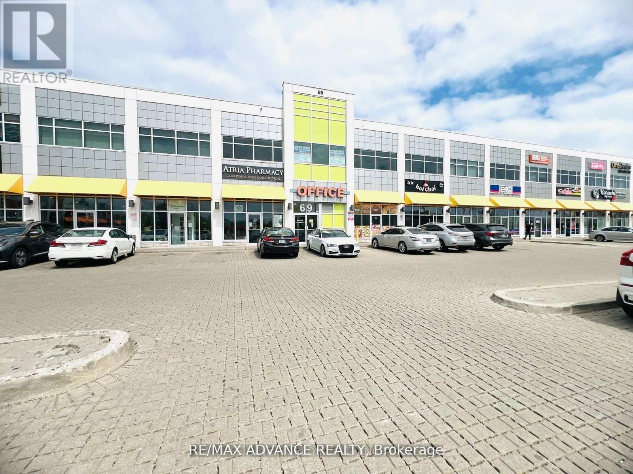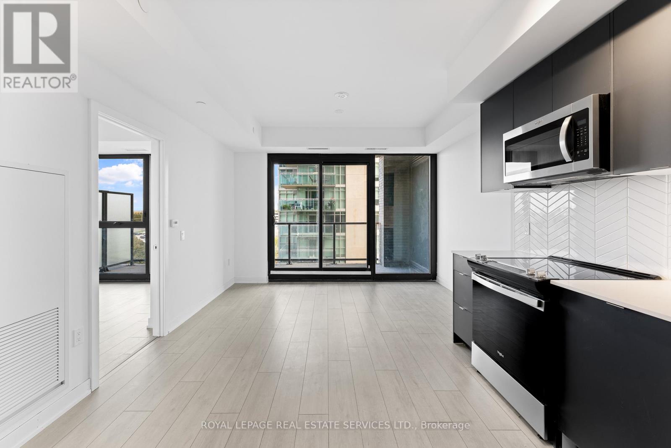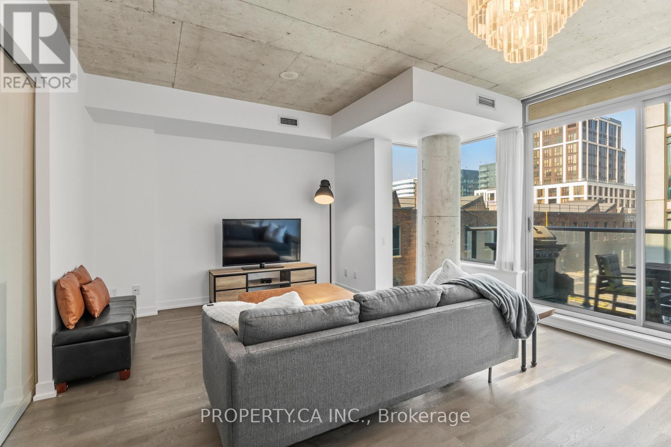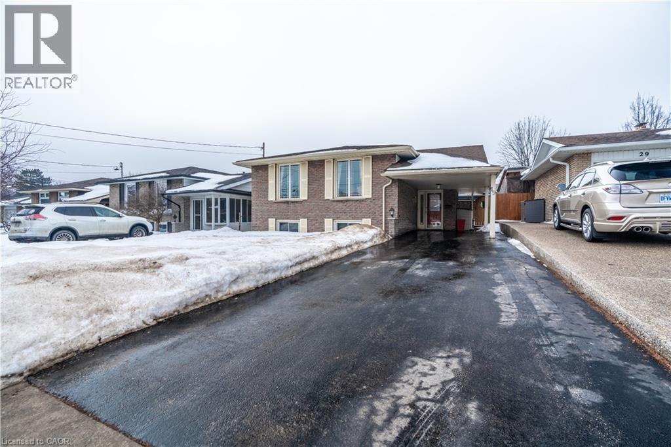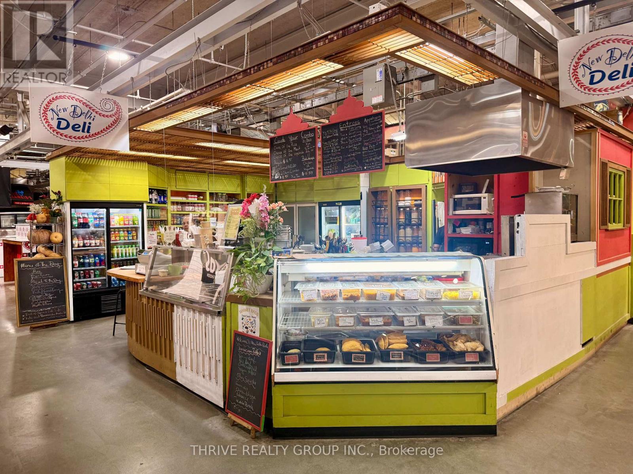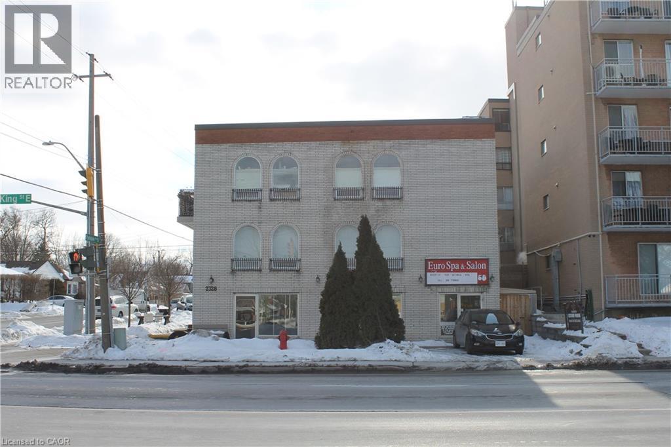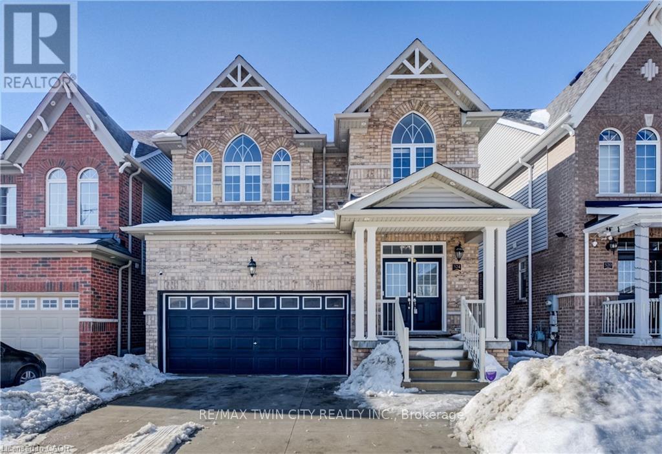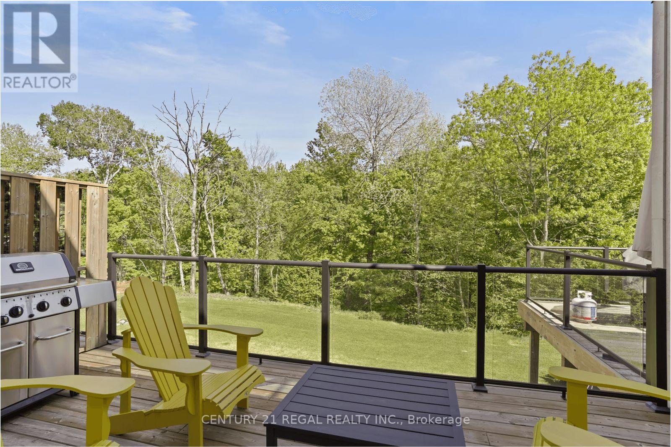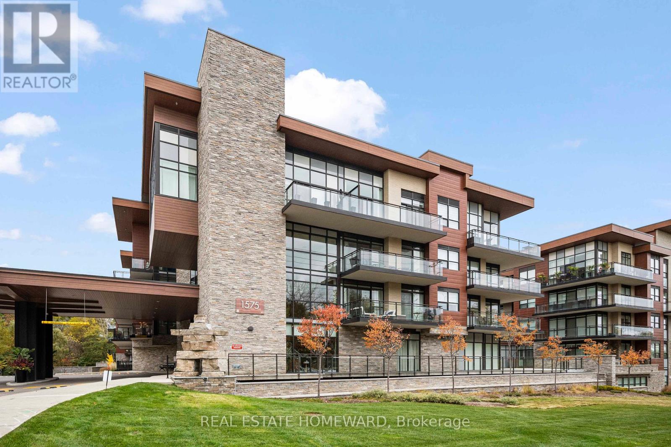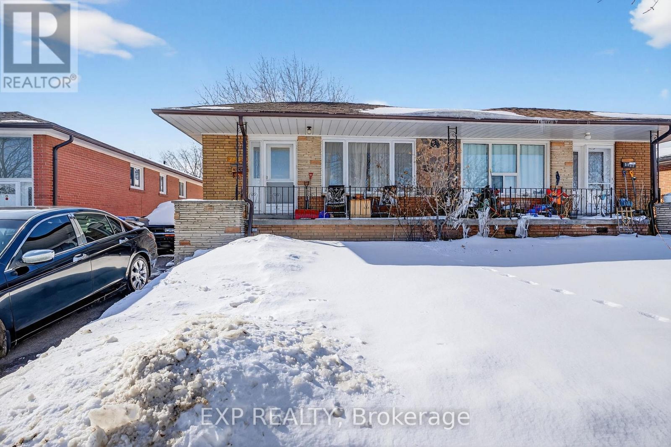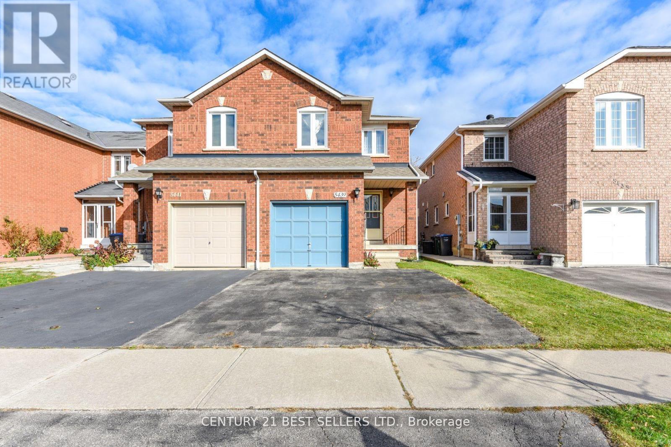524 Linden Drive
Cambridge, Ontario
2 STOREY HOME WITH IN-LAW SUITE SITUATED ON A RAVINE LOT & BACKS ONTO GREENSPACE! Welcome to this stunning two-storey detached home located in the highly sought-after Blair neighbourhood, backing onto a premium ravine lot. Offering exceptional luxurious upgrades throughout, this carpet-free home is designed for modern family living and multi-generational flexibility. The main floor features 9' ceilings and a bright, open-concept layout with an elegant kitchen, dining area, and living room filled with natural light. The chef-inspired kitchen showcases quartz countertops with a striking quartz waterfall backsplash and matching kickboards, complemented by premium finishes and thoughtful design. Waffle ceilings, crown moulding, and wainscoting add timeless sophistication throughout the home. A convenient 2-piece bathroom and functional mudroom complete the main level. The upper level offers 4 generously sized bedrooms, including a luxurious primary suite with a 5-piece ensuite. A shared 4-piece bathroom and convenient second-floor laundry enhance everyday comfort and functionality. The fully finished basement features a separate entrance and an in-law suite, complete with 2 additional bedrooms, a 4-piece bathroom, a spacious recreation room, a full kitchen, laundry, and ample storage-ideal for extended family or potential income opportunities. Exterior highlights include a fully fenced backyard, exterior pot lights, a 2-car garage, and a double-wide driveway accommodating up to 4 vehicles. Perfectly located just minutes from Highway 401, Conestoga College, shopping, public transit, amenities, and downtown, this exceptional home offers luxury, versatility, and convenience in one of the area's most desirable settings. (id:50976)
5 Bedroom
4 Bathroom
2,000 - 2,500 ft2
RE/MAX Twin City Realty Inc.



