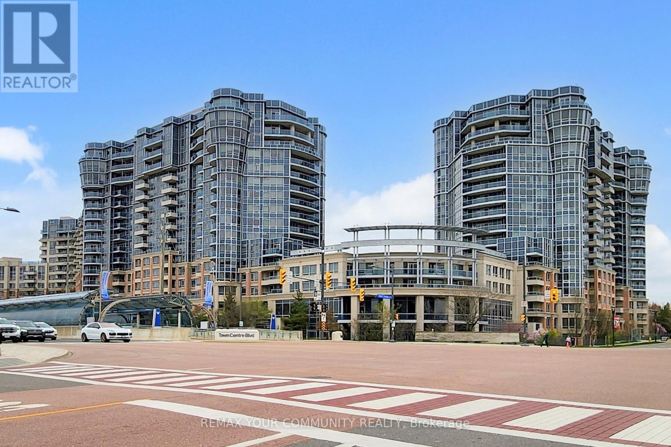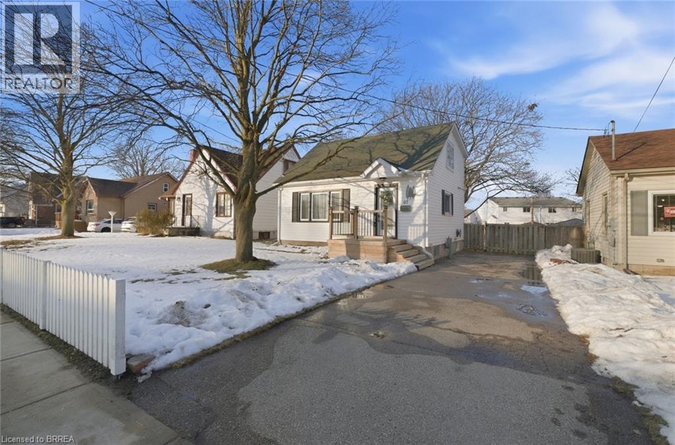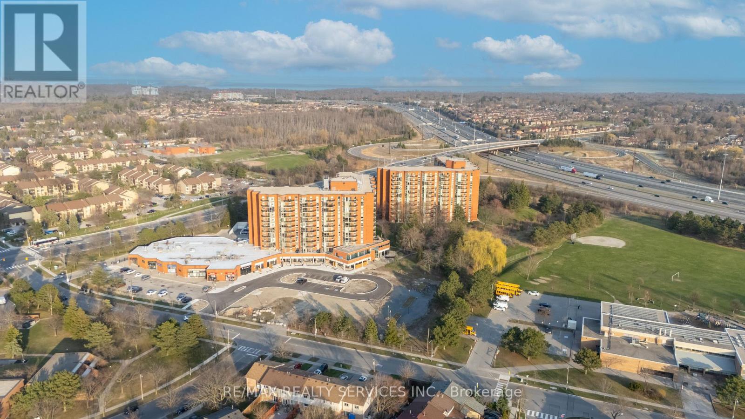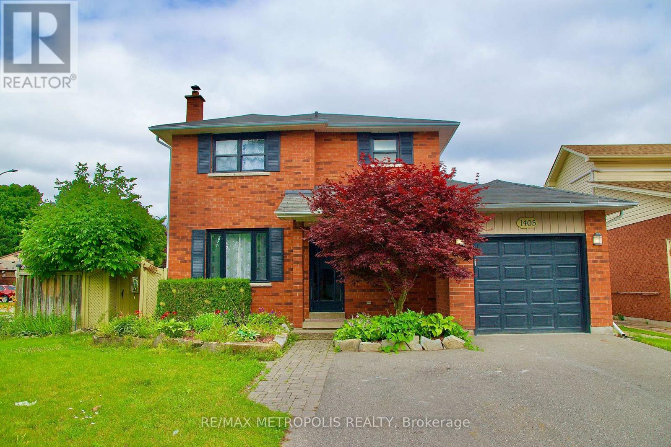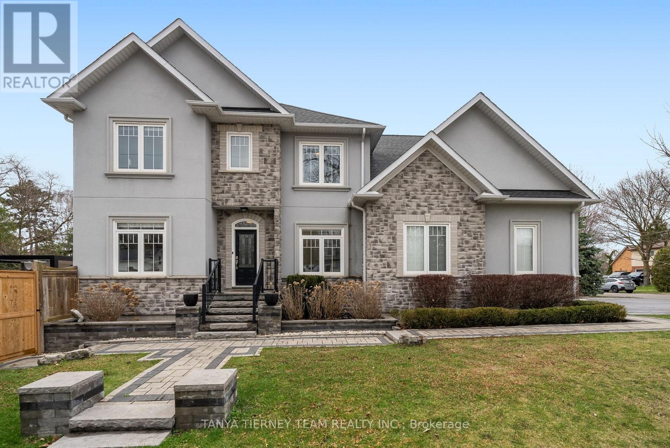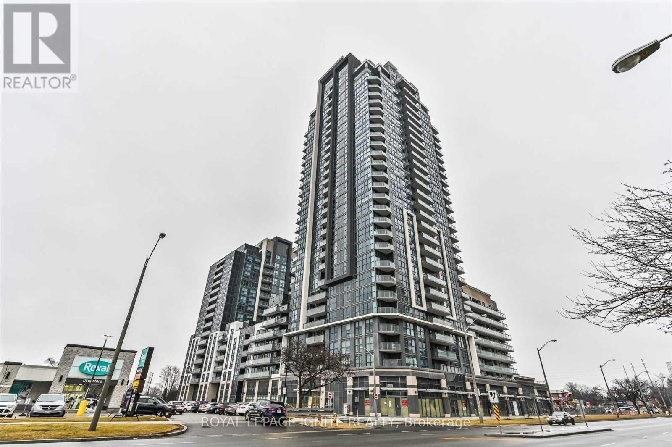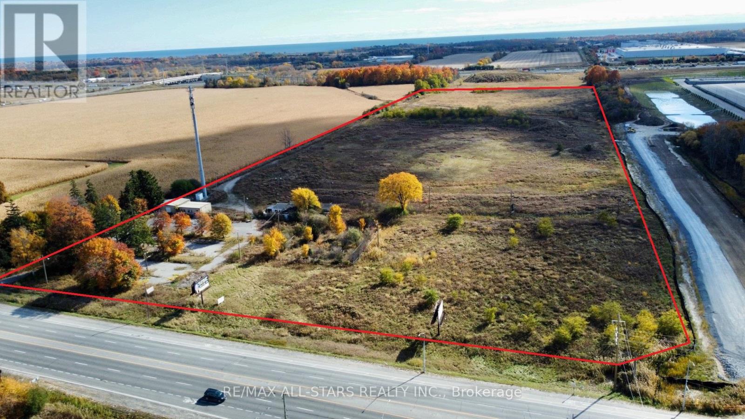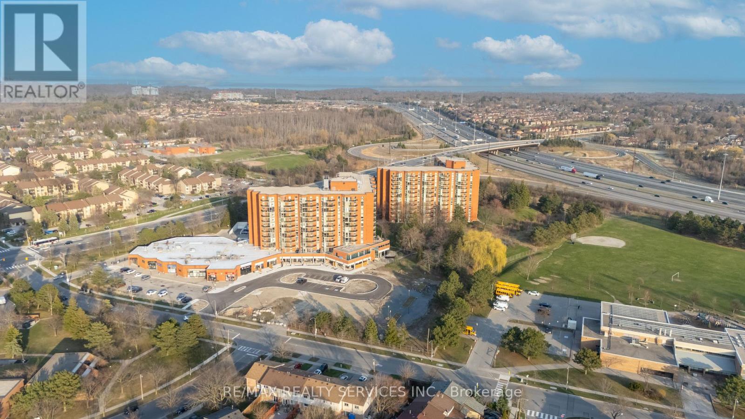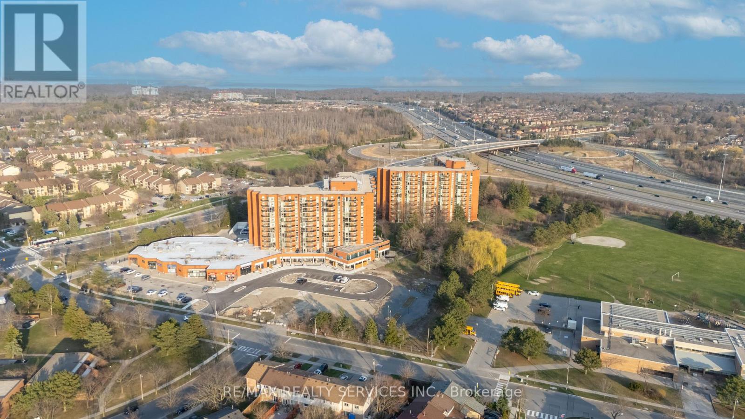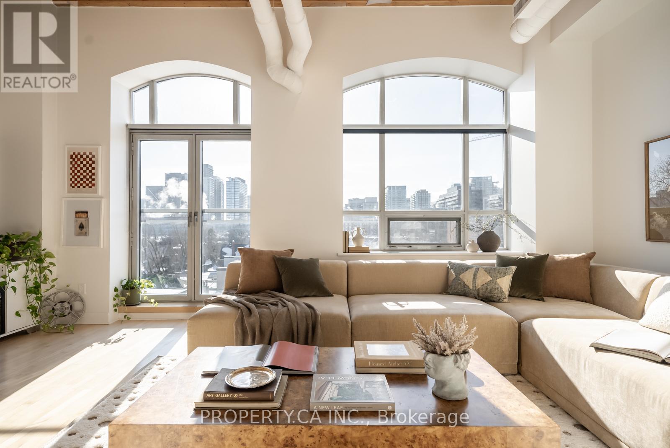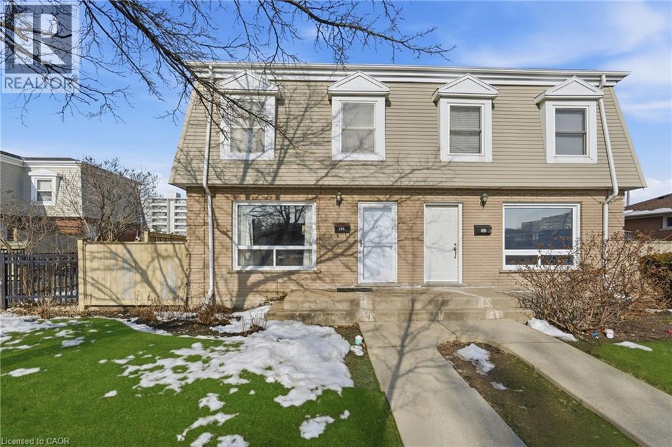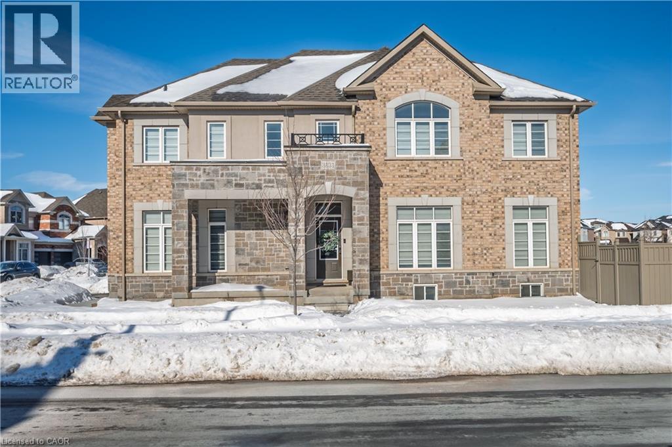67 Wood Street
Brantford, Ontario
Rare Opportunity in a Quiet, Central Neighbourhood — Ideal First Home Welcome to this inviting 1½-storey home offering 3 bedrooms and 2 updated baths, perfectly designed for comfortable everyday living with flexible spaces to grow. The open-concept main floor features a bright kitchen with island, plus a separate dining room that can easily double as a home office or guest bedroom — ideal for remote work or hosting visitors. A practical mudroom off the back leads to the fully fenced yard, summer patio area & deck , where mature maple trees in both the front and backyard create a peaceful, natural setting. Upstairs, you’ll love the 2 huge upper bedrooms with large windows and beautiful natural light, along with a charming foyer at the top of the stairs — perfect for a cozy reading nook or study area. The finished lower level adds even more living space with a family room, additional 3 rd bedroom , and convenient 3-piece bath — great for guests, teens, or movie nights. Outside, enjoy multiple outdoor living spaces, gardens, and a tree-lined street. Large garden shed included for your tools and yard equipment , great storage building . The asphalt driveway provides parking for 3 vehicles off-street, a rare bonus in this area. Set in an excellent central location, just short drive to or you can walk to Wood Street Park, Wayne Gretzky Sports center , Brantford Aquatic Facility, shopping, transit, and everyday amenities. Tucked away yet close to everything — this is a quiet neighbourhood where homes rarely come up for sale, making it a fantastic opportunity for your first home. Additional updates include gas furnace, hydro, and central air conditioning, bathroom fixtures , lighting, newer wood and laminate flooring, most windows , decks front and back, to name a few. A warm, welcoming property with outdoor enjoyment spaces, mature trees, and versatile living areas — move in, settle down, and start building equity in a great community. (id:50976)
3 Bedroom
2 Bathroom
1,535 ft2
Century 21 Heritage House Ltd



