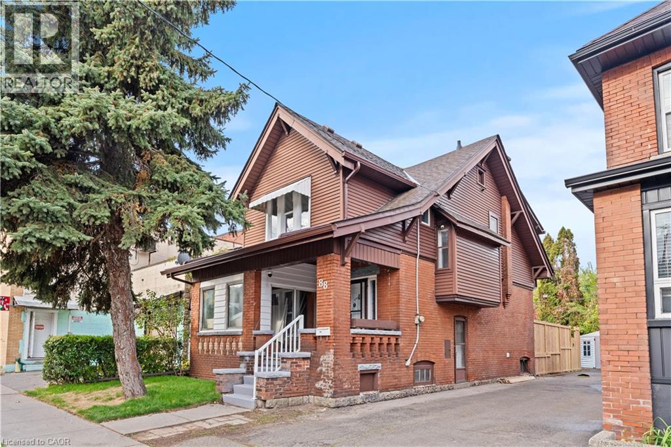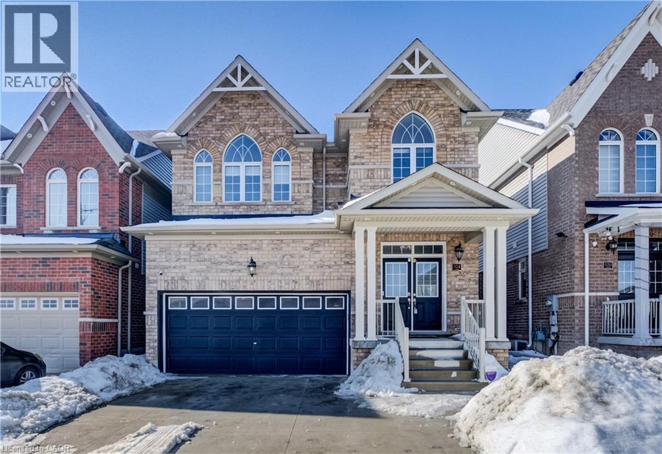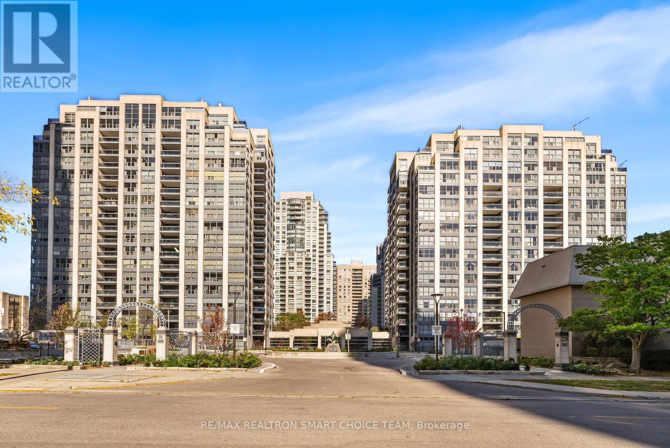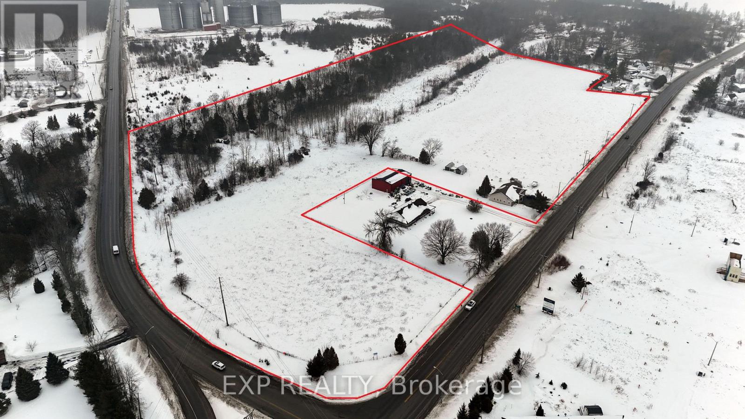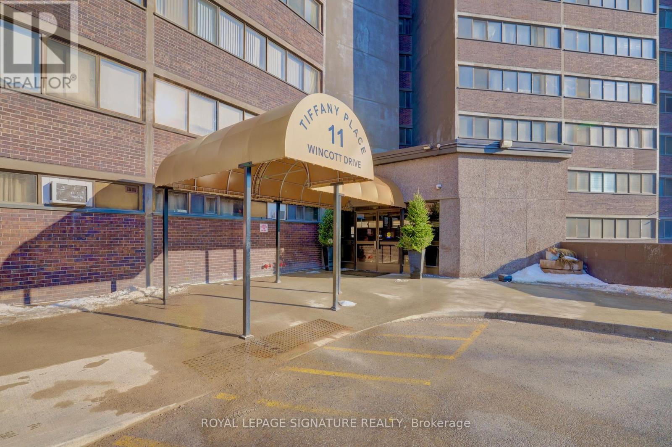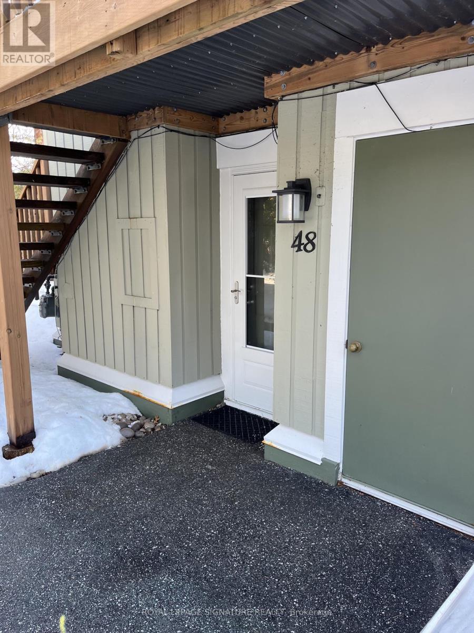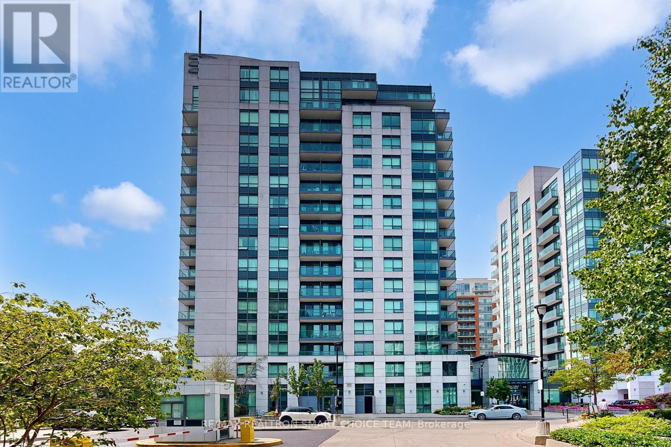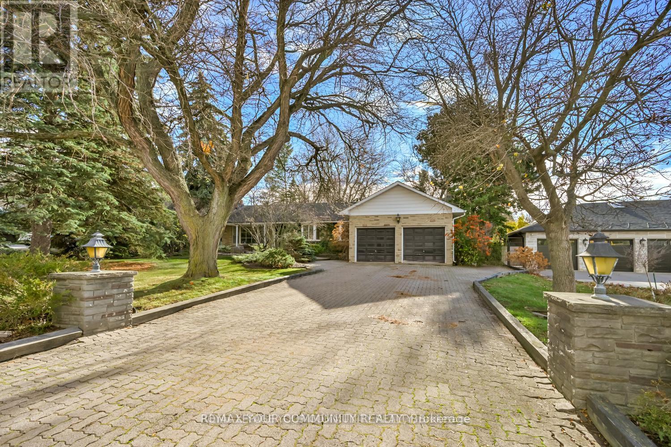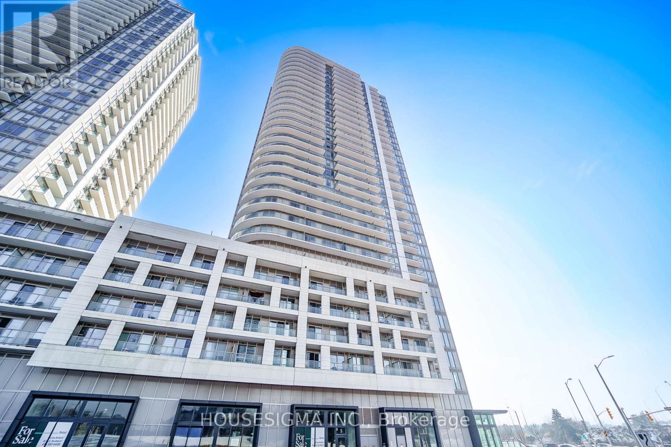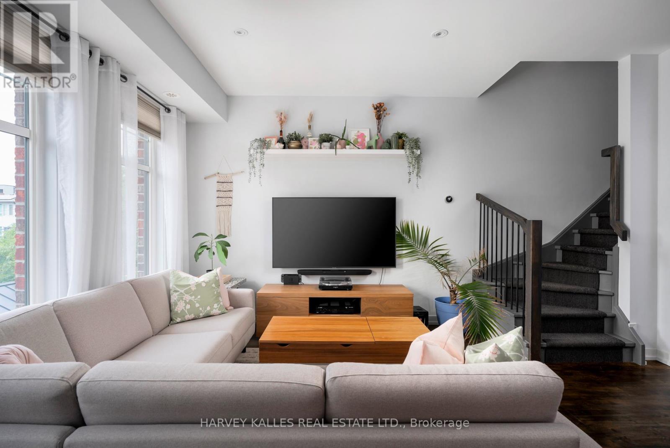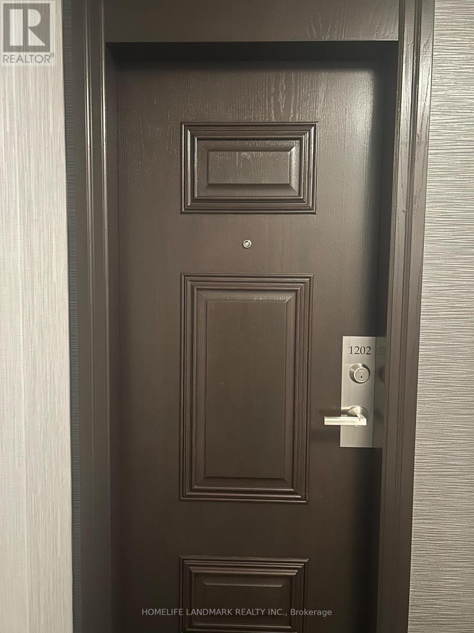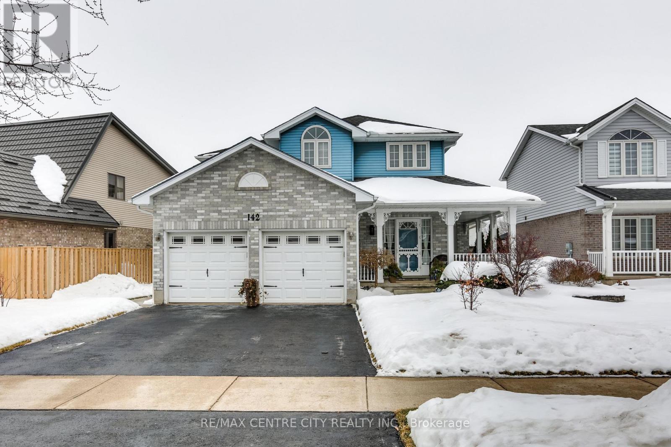142 Napoleon Drive
London East, Ontario
This spacious 2-storey, detached home has instant appeal starting with its charming wrap-around covered front porch & welcoming sitting area. The double car garage is upgraded with a new electric vehicle charger and smart organization with an enclosed ceiling storage system. Step inside to a bright, double-height foyer & enjoy completely carpet-free living throughout the home. The main level features a generous living room anchored by a cozy gas fireplace, a convenient 2-piece powder room, and a beautifully designed kitchen complete with stainless steel appliances, abundant counter space, & a breakfast bar ideal for casual meals or entertaining. The adjoining dinette overlooks the tastefully landscaped backyard, creating a seamless indoor-outdoor connection. A large, separate dining room with double French doors offers an elegant space for hosting family gatherings & special occasions. Upstairs, you'll find 3 well-proportioned bedrooms, including a spacious primary retreat with a walk-in closet and direct access to the dual-entry 5-piece bathroom, thoughtfully designed to also serve the hallway. The fully finished basement expands your living space with a bright rec-room, a full 3-piece bath, laundry room, cold room, & impressive tucked-away storage that keeps everything organized & clutter-free. Outside, the fully enclosed backyard is ideal for entertaining, featuring a cement side walkway, composite deck, composite fencing on one side, manicured grounds and hardscape landscaping, & beautiful mature trees, including a stunning beech tree & Japanese maples in both the front & back yards. The sellers are flexible with possession & open to negotiating the furniture for buyers interested in a fully furnished option. Near Hwy 401 & Veterans Memorial Parkway, you'll enjoy quick access across the city, the airport, shopping, & nearby businesses, making everyday commuting effortless. This is a home that truly reflects pride of ownership inside and out. (id:50976)
3 Bedroom
3 Bathroom
1,500 - 2,000 ft2
RE/MAX Centre City Realty Inc.



