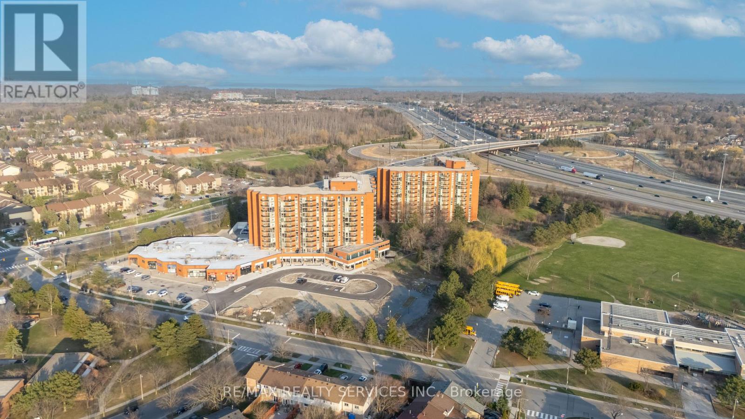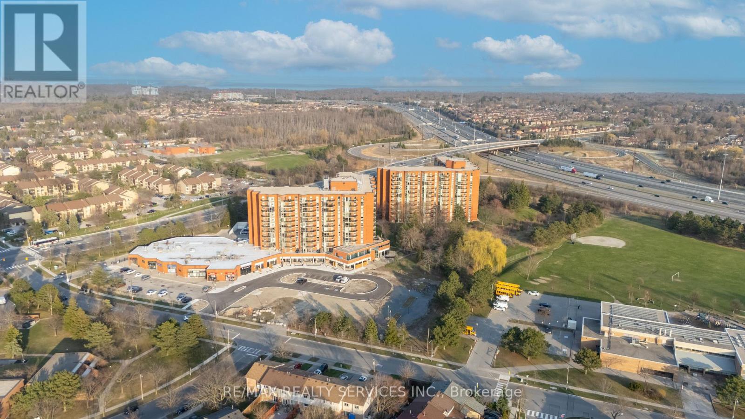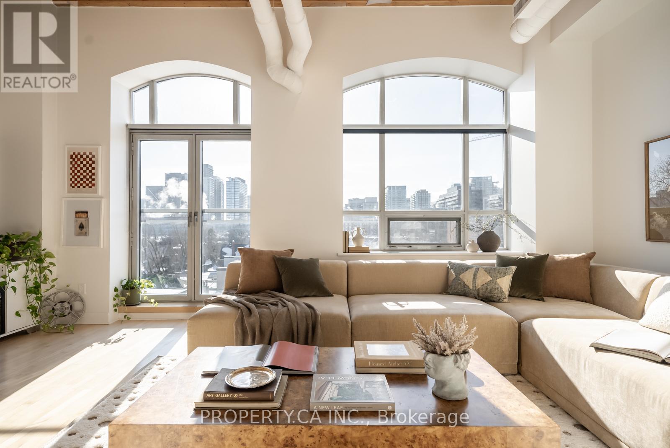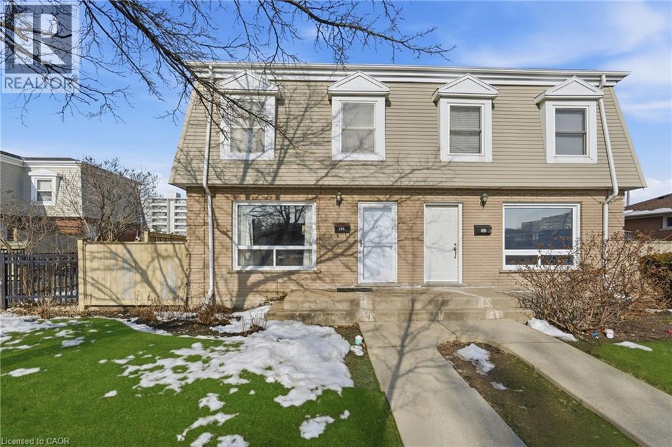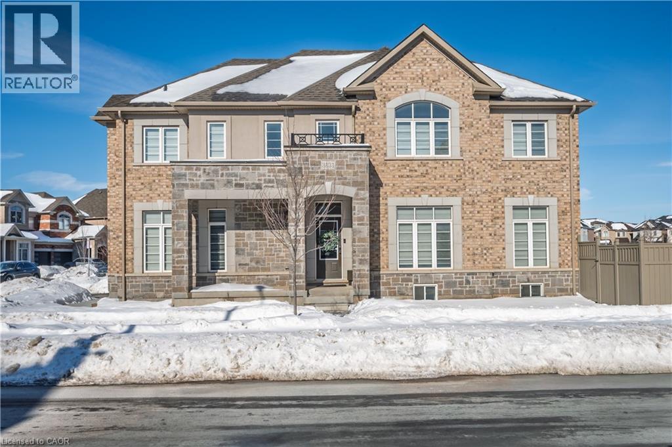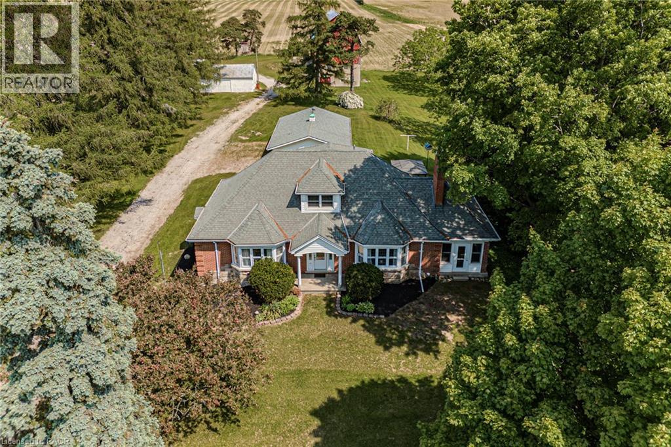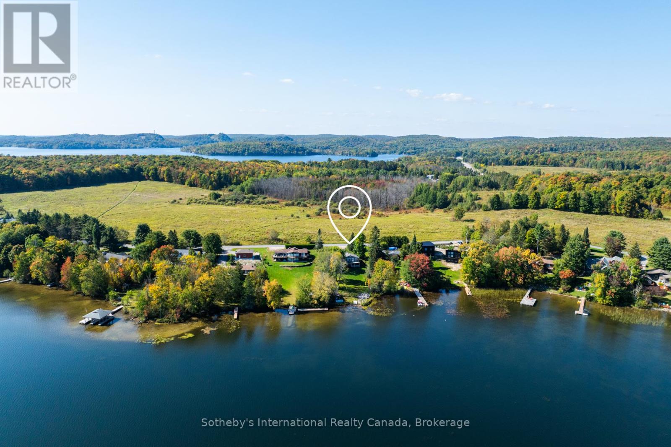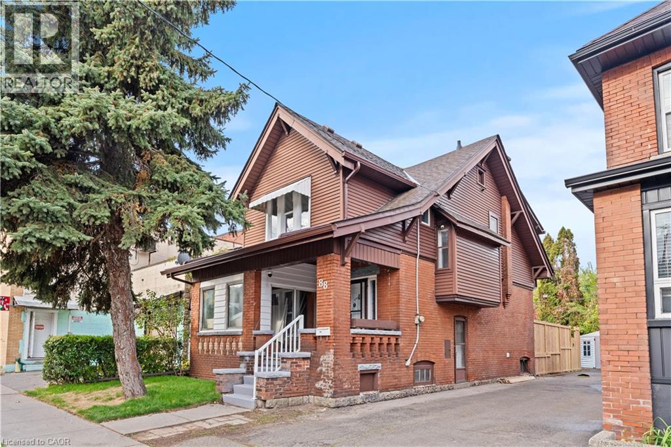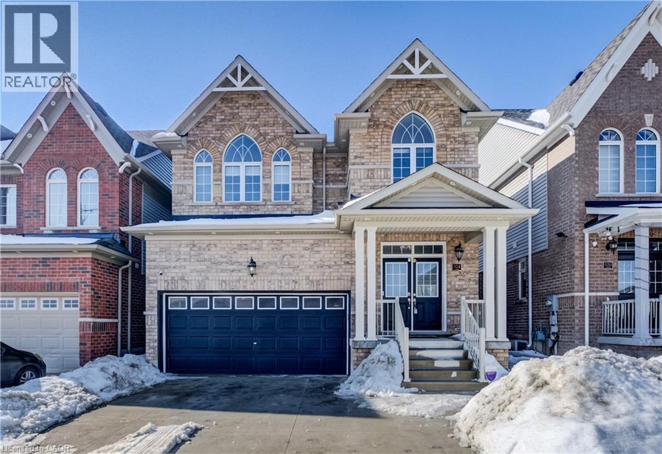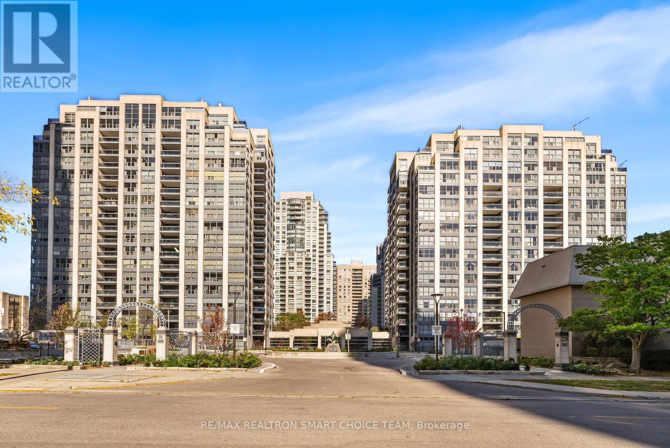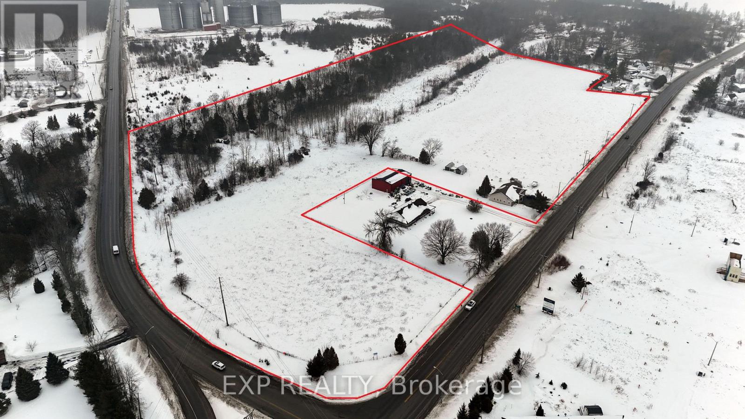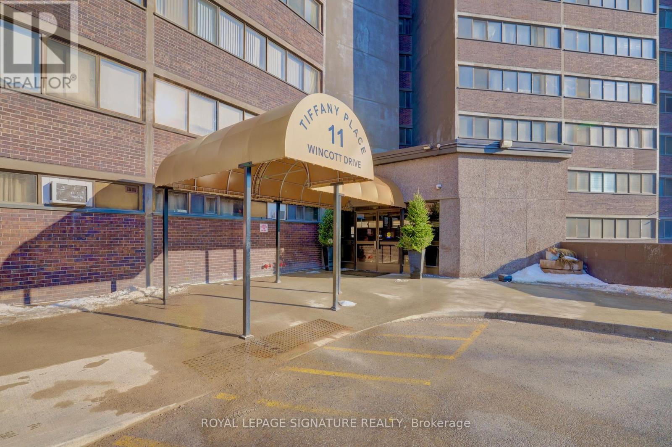1111 Maplehurst Drive
Lake Of Bays, Ontario
Welcome to 1111 Maplehurst Dr., a stunning, fully renovated cottage on Peninsula Lake with year-round access. This turnkey property is a nature lovers dream, offering an escape that feels both serene and convenient. With 120 feet of private, south-facing waterfront, you can start your day with a peaceful dip from the gentle entry and spend your afternoons on the dock, which comes equipped with a hydraulic boat lift. Boating enthusiasts will love the direct access to over 40 miles of shoreline on the Huntsville chain of lakes. The flat, grassy lawn is a great space for family games, while the spacious deck, featuring a retractable awning, is ideal for relaxing with a drink and enjoying the views. As the sun sets, the beautiful fire pit by the water provides the perfect backdrop for memorable evenings. Also, the property is surrounded by protected land that attracts a variety of wildlife and bird species. Inside, the three-bedroom cottage is thoughtfully designed. The main level is great for kids, with a double-bunk room, a sitting area, and a screened porch. Upstairs, you'll find two additional bedrooms, an open-concept kitchen, living, and dining area, ideal for family gatherings and entertaining. For your peace of mind, the cottage is equipped with an automatic generator, so you never have to worry about power interruptions. When you want to explore, you're only a 10-minute drive from the town of Huntsville and the village of Dwight, where you'll find everything from a local bakery and pharmacy to a butcher shop and grocery store. This exceptional, year-round property offers a true escape surrounded by protected land and abundant wildlife. Special features include generator, security cameras, retractable awing, water treatment, fully furnished with some being custom. (id:50976)
3 Bedroom
2 Bathroom
700 - 1,100 ft2
Sotheby's International Realty Canada



