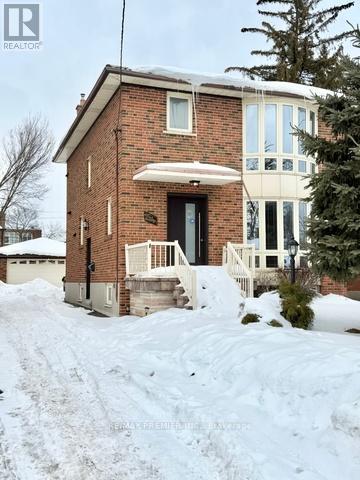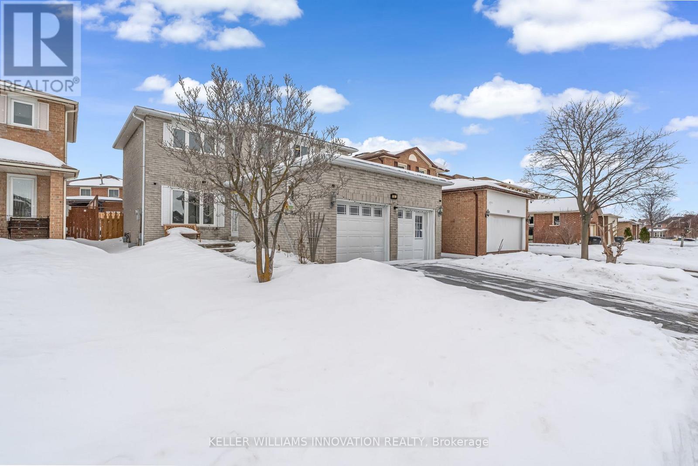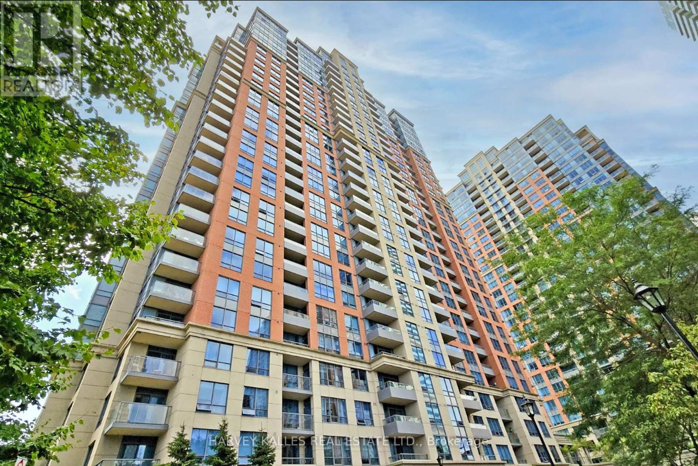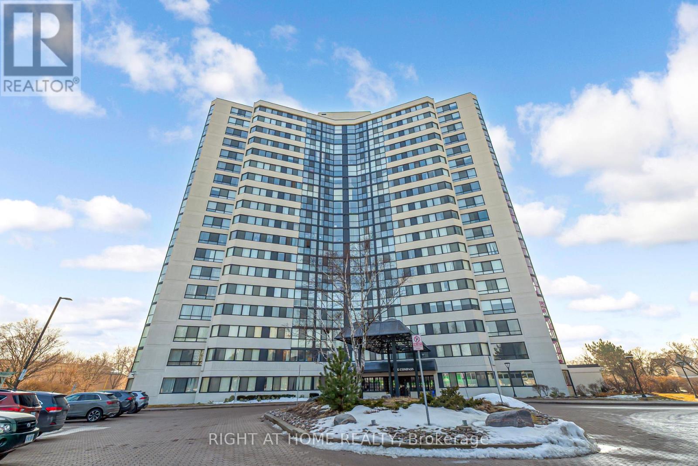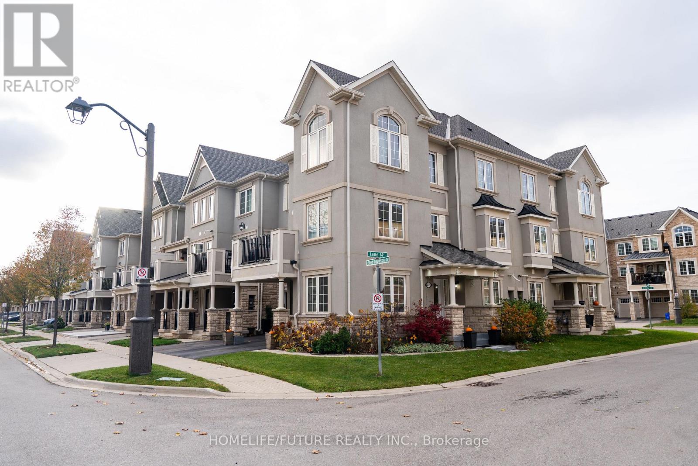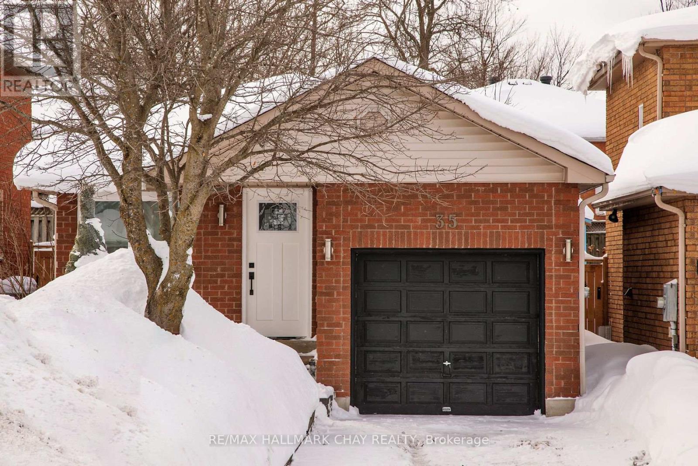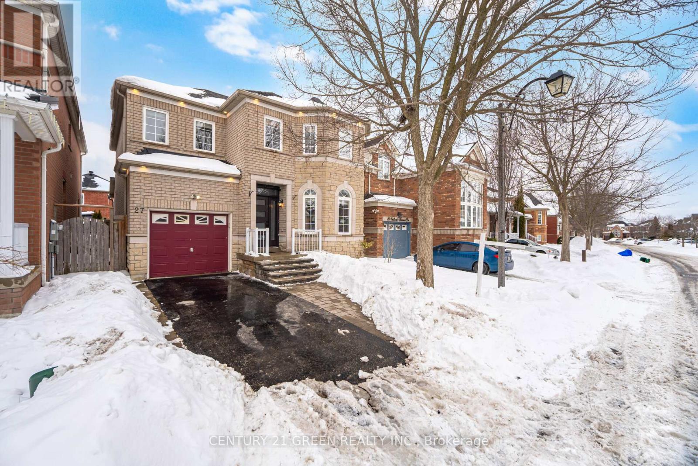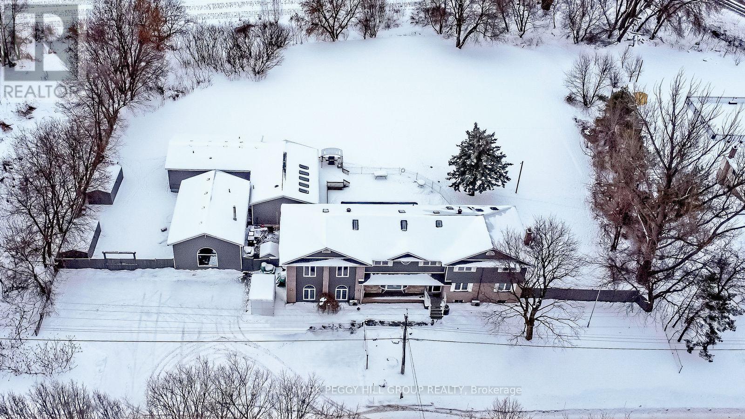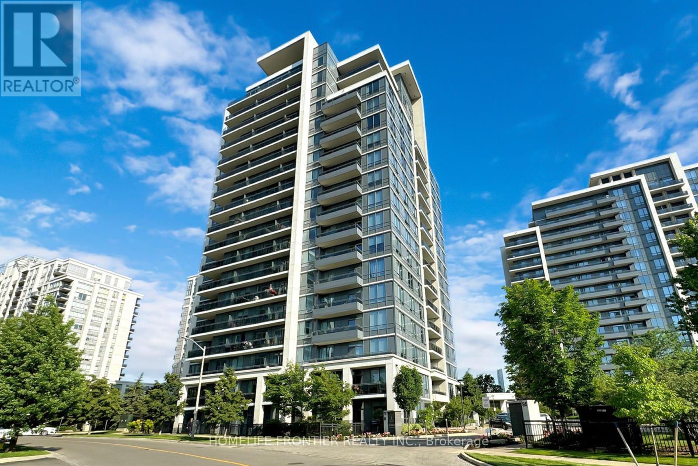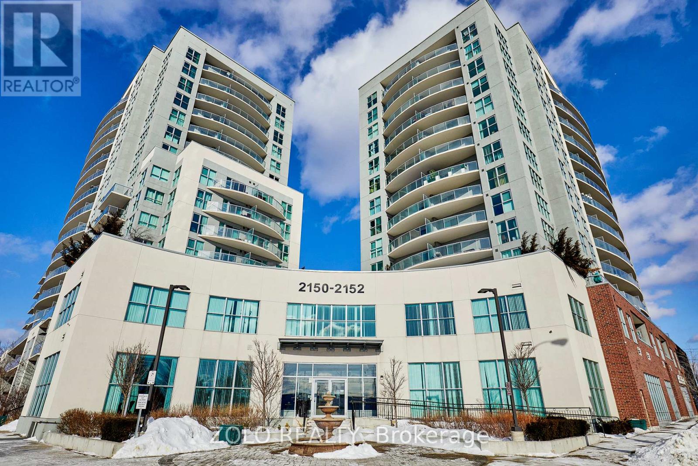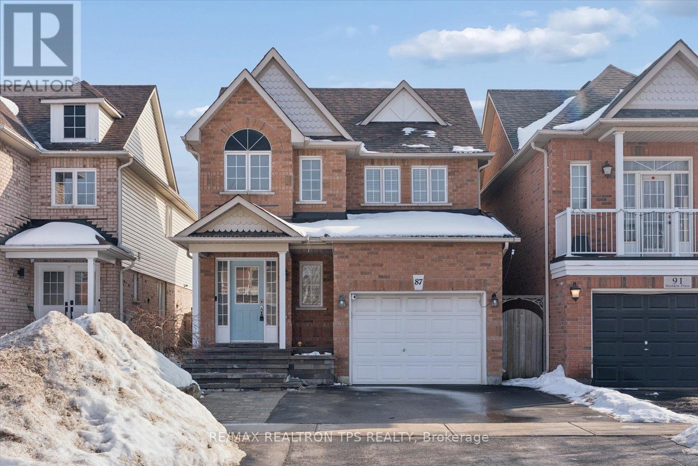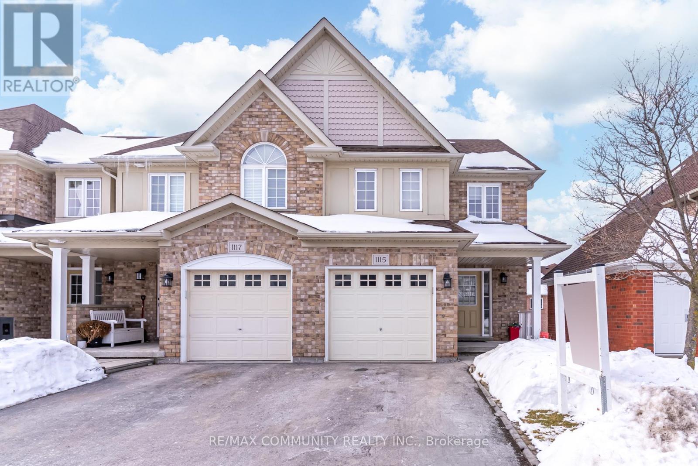1115 Ormond Drive
Oshawa, Ontario
Welcome to this beautifully maintained 3 BR end unit townhouse in desirable North Oshawa, offering extra natural light, additional living space, and a functional layout perfect for families and professionals alike. This spacious home features 3 generous bedrooms, 4 bathrooms, and convenient 2nd floor laundry located close to the bedrooms for everyday ease. The primary bedroom includes his/hers closets, a private ensuite with quartz counters and a window for natural light and ventilation. The main floor offers an open concept layout connecting the kitchen, dining, and living areas, perfect for entertaining or family living. The upgraded kitchen features granite countertops, stainless steel appliances, a modern backsplash, pantry storage, and solid wood cabinetry. The living room walks out to a private deck, creating a seamless indoor outdoor space. A finished basement provides additional living space ideal for a rec room, office, or guest area, along with excellent storage options. The outstanding upkeep and thoughtful design makes this home truly move in ready. Located close to schools, parks, shopping, transit, and all amenities, this home offers exceptional value in one of Oshawa's most convenient neighbourhoods. Key Upgrades Include: Furnace (2025), A/C (2025), Hot Water Tank (2025), Over the Range Microwave (2025), 36" Double Door S/S Refrigerator (2021), Dishwasher (2018), Washer & Dryer (2018), Hardwood Flooring throughout (2018), Granite Countertops w/ sink (2018), Real Wood Cabinets (2018), Basement Floors (2023). Modern Upgrades, A Prime Location, And Move In Ready Appeal Make 1115 Ormond Dr A Perfect Place To Call Home. See You Soon! (id:50976)
3 Bedroom
4 Bathroom
1,200 - 1,399 ft2
RE/MAX Community Realty Inc.



