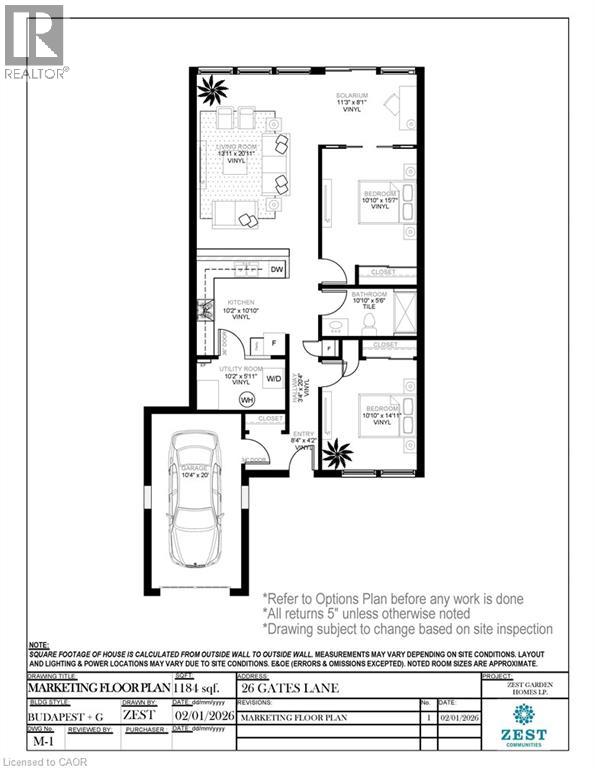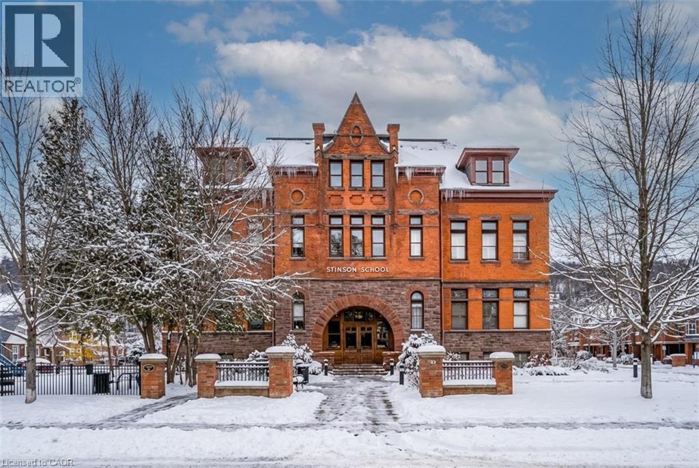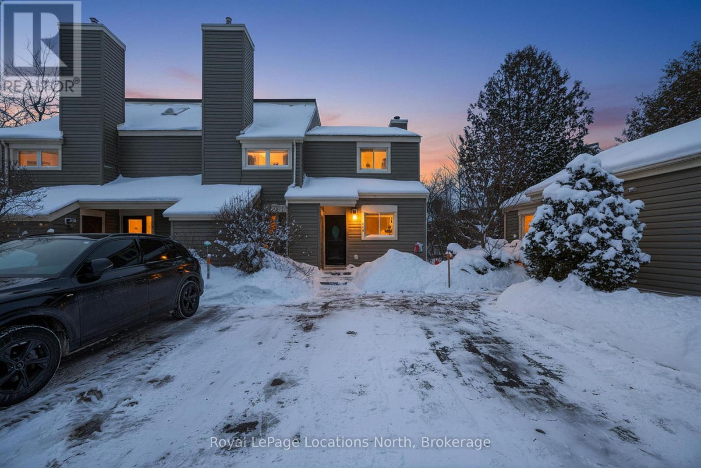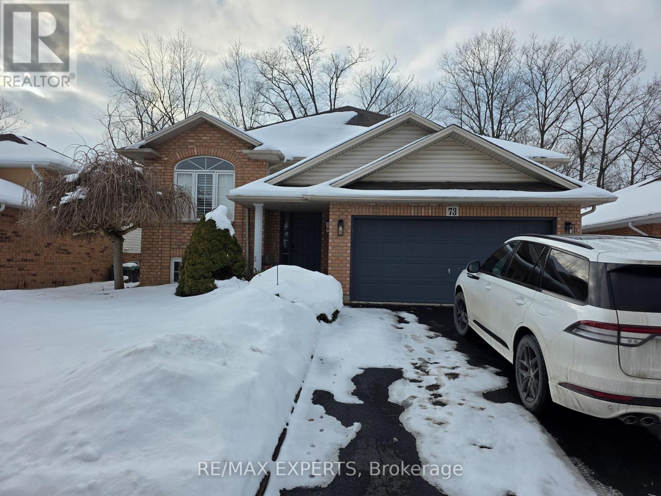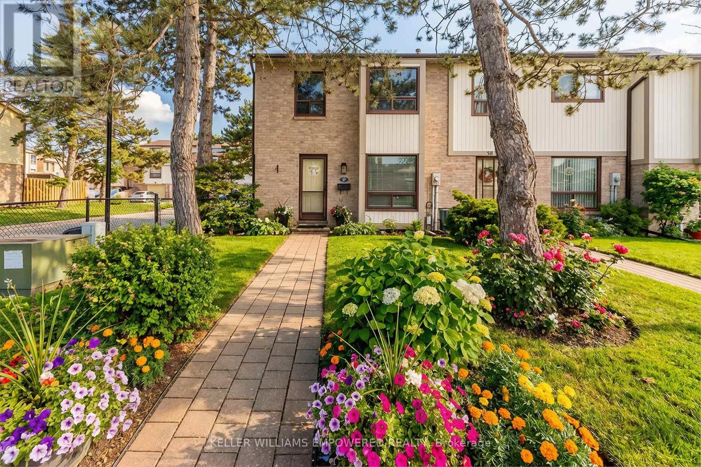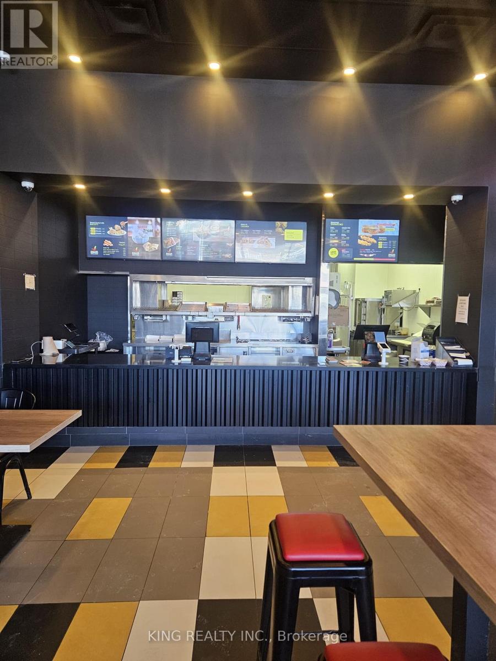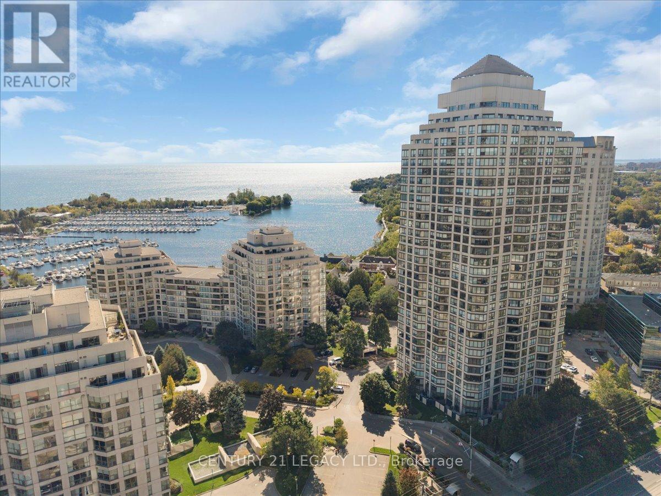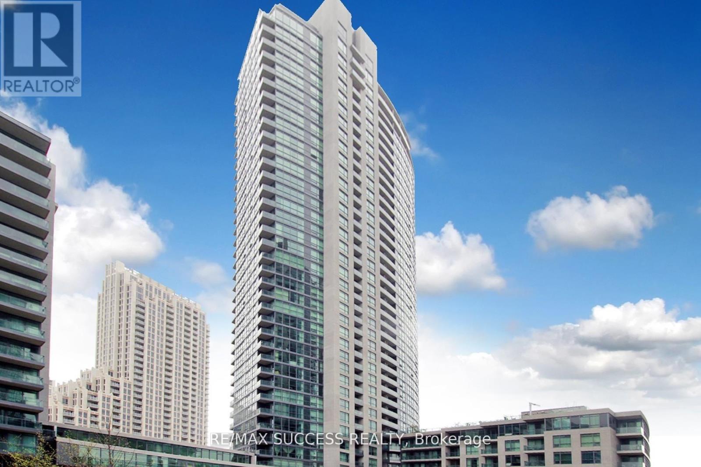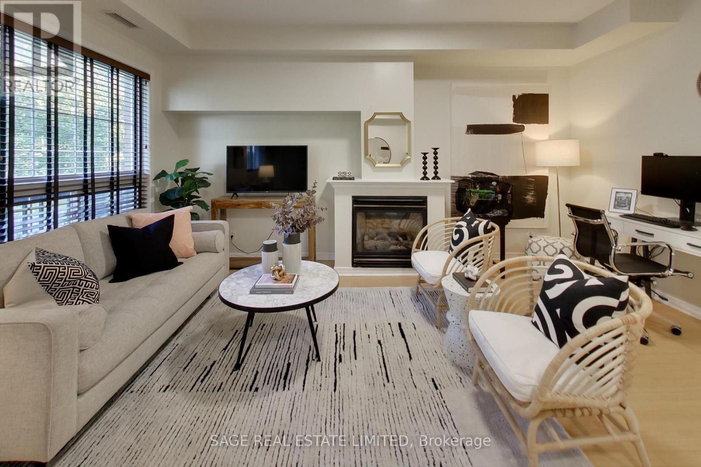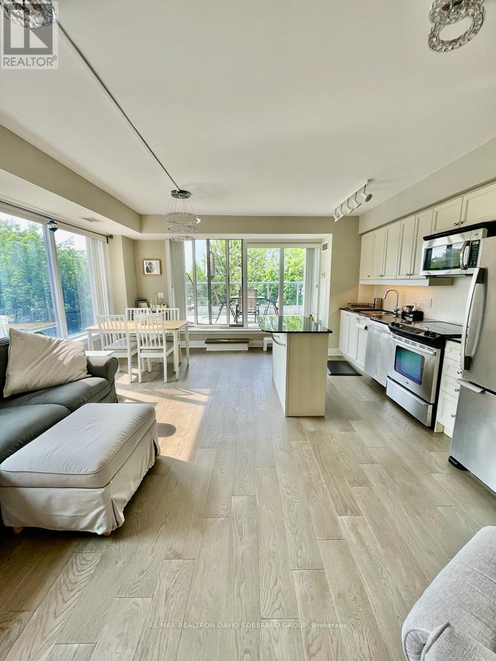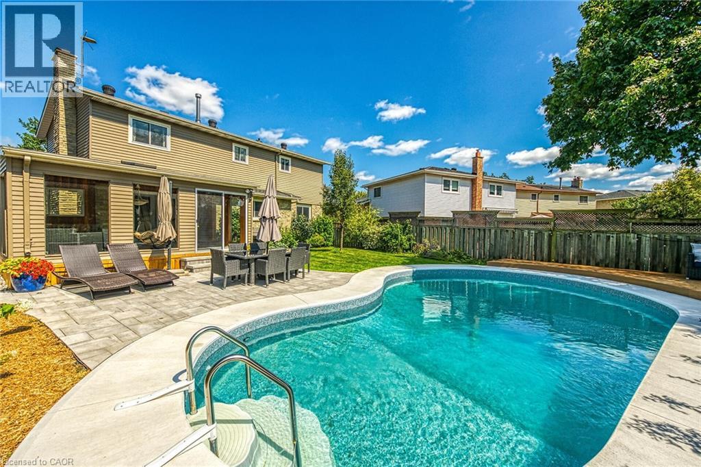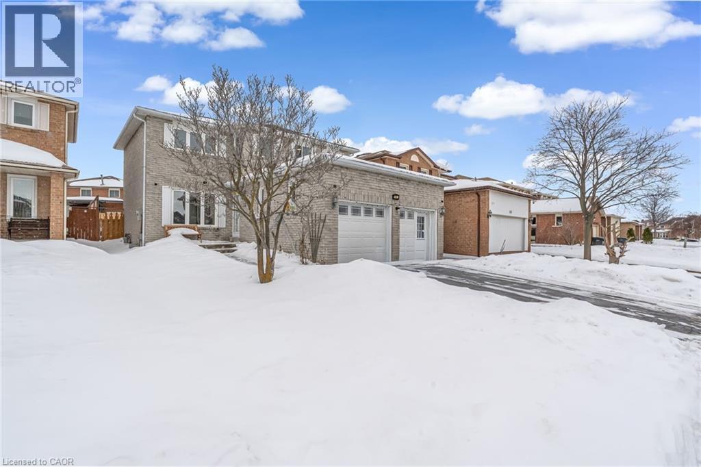3211 - 215 Fort York Boulevard
Toronto, Ontario
Spacious with 9-foot ceilings, lots of natural sunlight, functional layout, large living room, laminate flooring, new renovated custom kitchen, laundry, lots of storage, private balcony not shared, large windows that show a full panoramic view of Toronto skyline, CN Tower & Lake Ontario from every part of the condo that is not obstructed. Airbnb-permitted building offers exceptional amenities including Club Odyssey with a fully equipped gym, indoor pool, sauna, yoga studio, residents' lounge, jacuzzi, social club, and an 8th-floor rooftop terrace with city views. Safe, secure building with concierge and strong community atmosphere. Includes 1 parking space and 1 locker. Heat Included, Common Elements Included, Parking Included, Condo Taxes Included, CAC Included, Building Insurance Included. Unbeatable walkability - steps to transit, schools, parks, grocery stores, cafes, restaurants, bars, grocery store, library and more. Walking distance to the waterfront, TTC, CN Tower, Rogers Centre, Scotiabank Arena, and Union Station. Minutes to the Gardiner Expressway for easy commuting. (id:50976)
2 Bedroom
1 Bathroom
600 - 699 ft2
RE/MAX Success Realty



