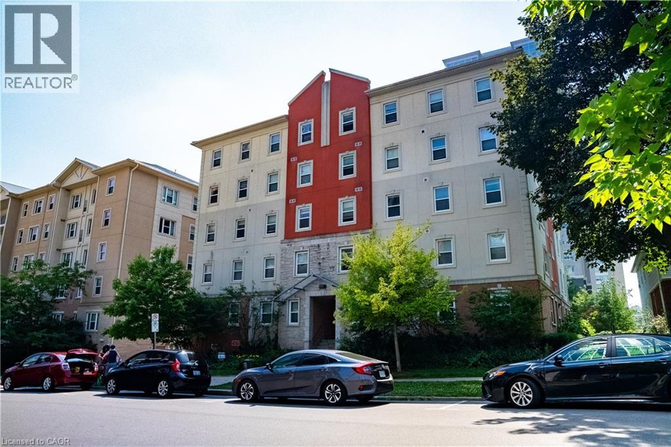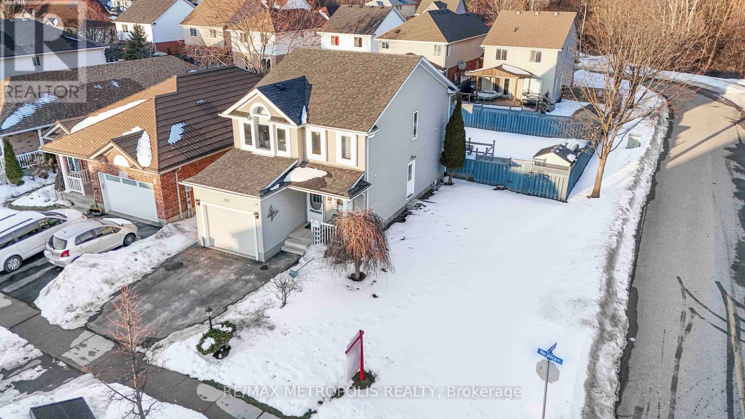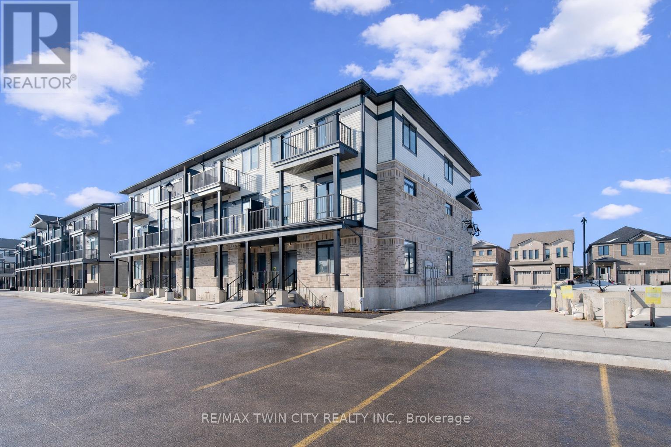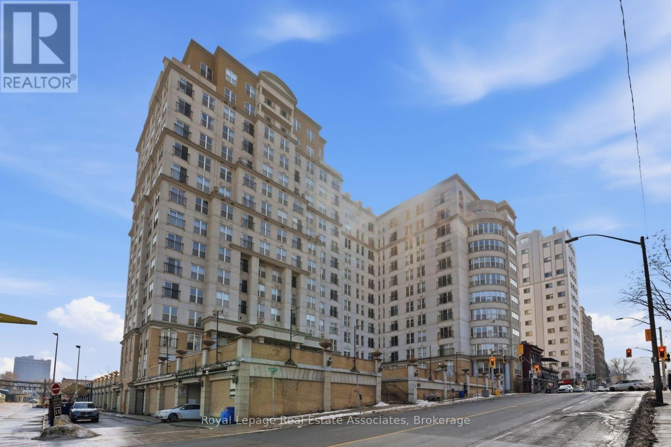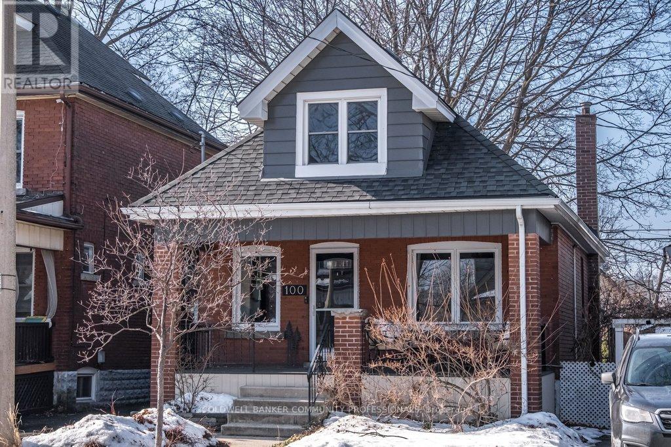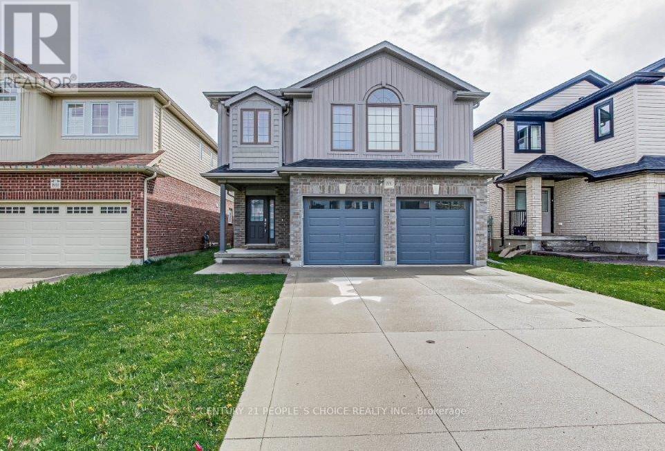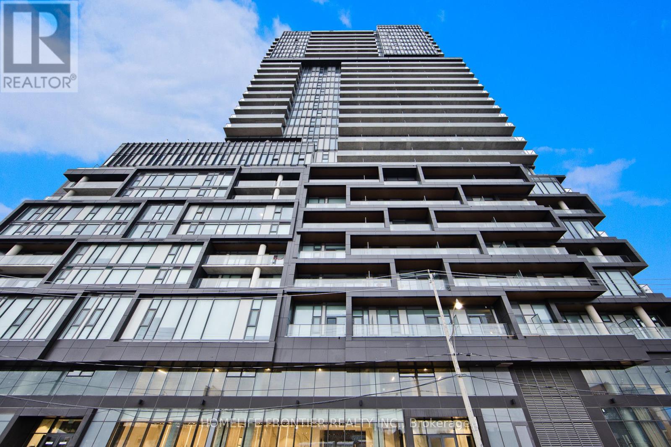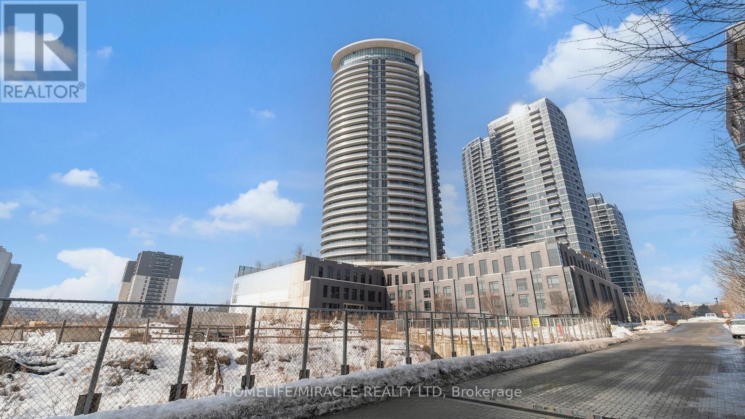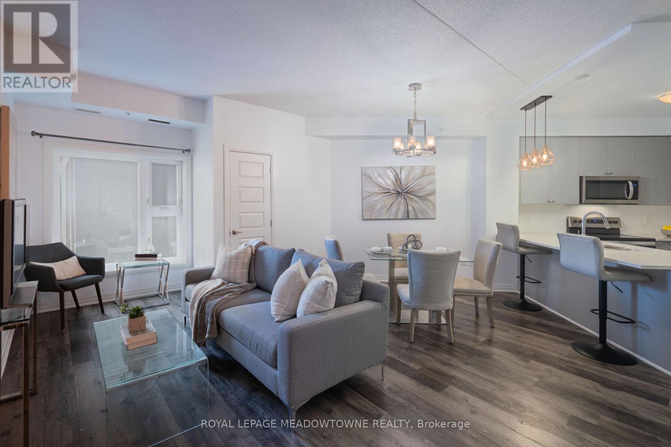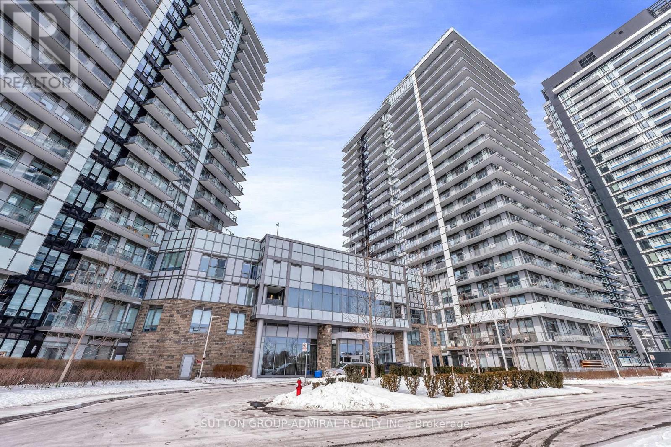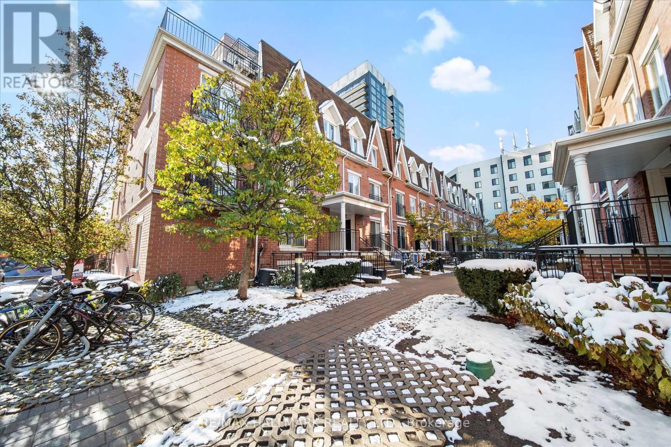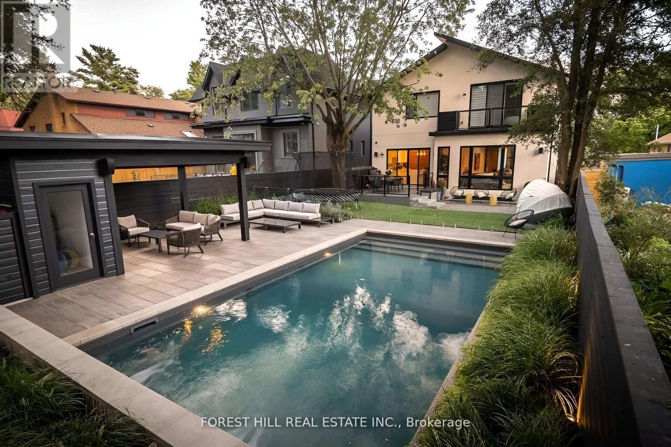51 Lomond Lane
Kitchener, Ontario
Welcome to 51 Lomond Lane in Kitchener: a beautifully upgraded Ruby floor plan Built by Fusion Homes, offering modern finishes, carpet-free living, and exceptional comfort throughout, nestled in the highly desirable Huron Village community, one of the city's most family-friendly and rapidly growing neighborhoods! Designed for both style and functionality, this bright and inviting 2-bedroom, 2-bathroom home features a thoughtfully laid-out open-concept design that maximizes space and natural light. The contemporary kitchen is a true highlight, complete with quartz countertops, an upgraded backsplash, soft-close cabinetry, a sleek flush breakfast bar, and an upgraded kitchen faucet, perfect for everyday living and entertaining alike. The full 6-piece stainless steel electric appliance package adds both elegance and convenience. Enjoy seamless, carpet-free living with durable tile and laminate flooring throughout, complemented by upgraded interior door hardware that adds a refined touch. Both bathrooms continue the elevated feel with quartz counters and soft-close cabinets, offering a cohesive and modern aesthetic. The home's exterior showcases a classic combination of brick and vinyl, delivering curb appeal with low-maintenance durability. Additional features include air conditioning, a water softener, and 1 dedicated parking stall for added convenience. With a flexible closing available in 60-120 days, this move-in ready home presents an excellent opportunity for first-time buyers, downsizers or investors. Located in the sought-after Huron Village area of Kitchener, this home offers unbeatable convenience: Minutes to Highway 401, Close to top-rated schools, Walking distance to parks, trails & playgrounds, Nearby shopping plazas & restaurants, Public transit access, Community centres and recreational facilities, Everything you need is just moments away. Don't miss your chance to own this beautifully upgraded home, Book your showing Today! (id:50976)
2 Bedroom
2 Bathroom
900 - 999 ft2
RE/MAX Twin City Realty Inc.



