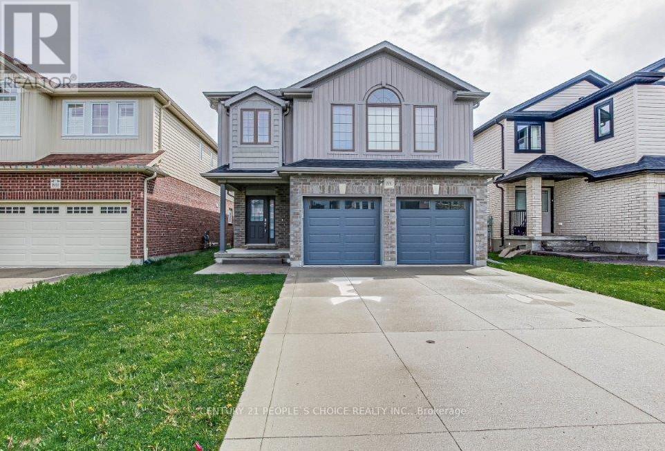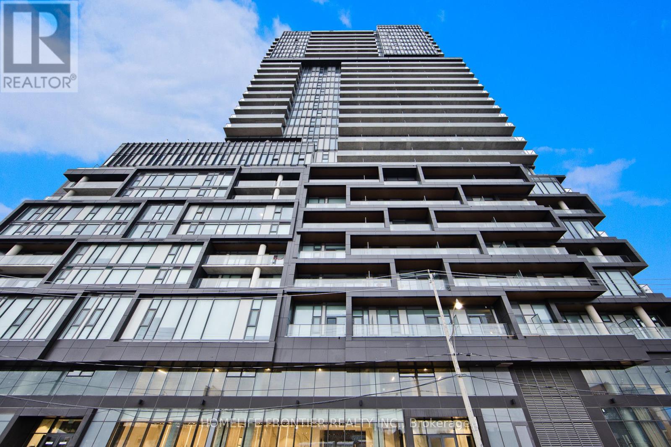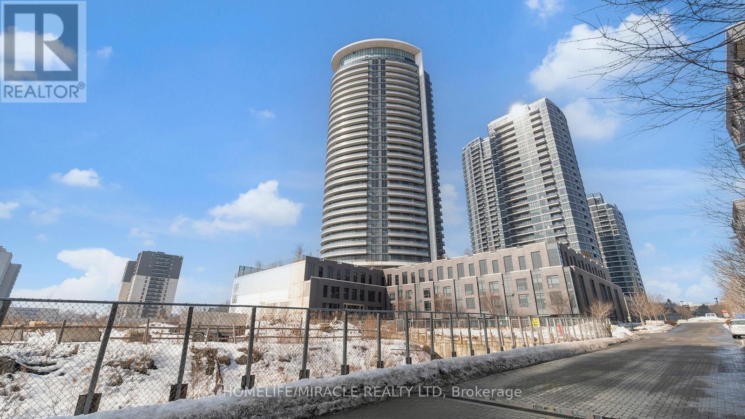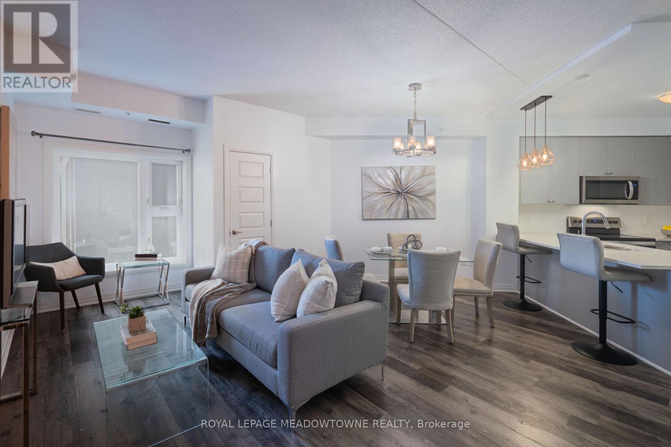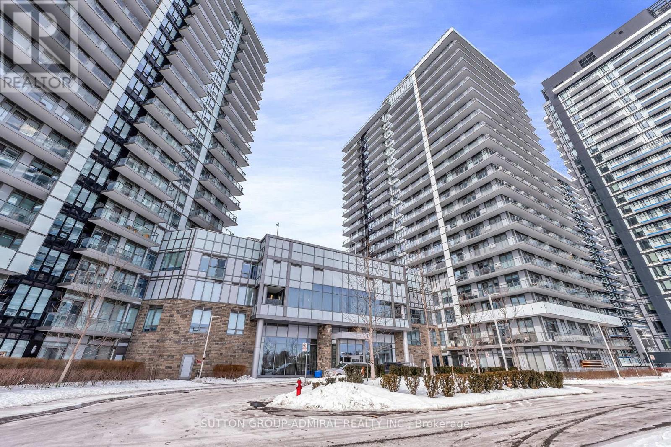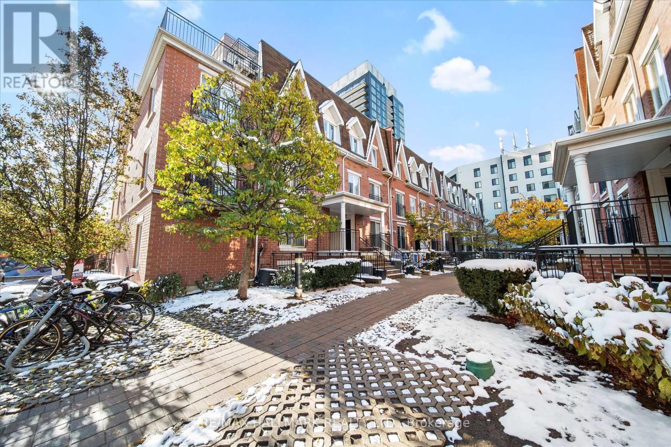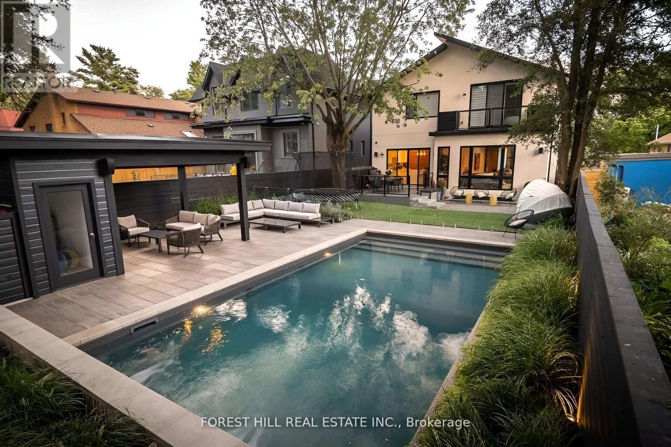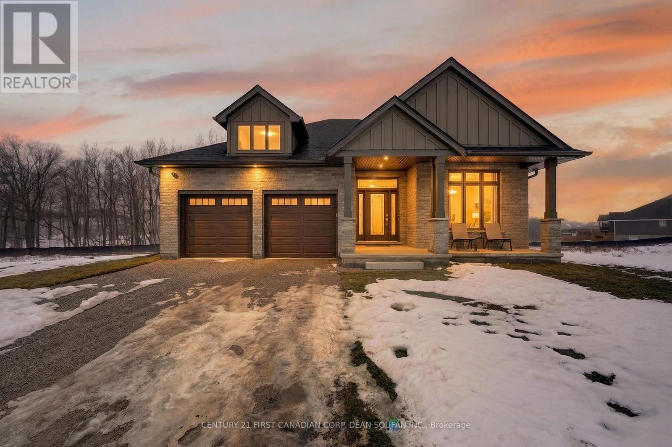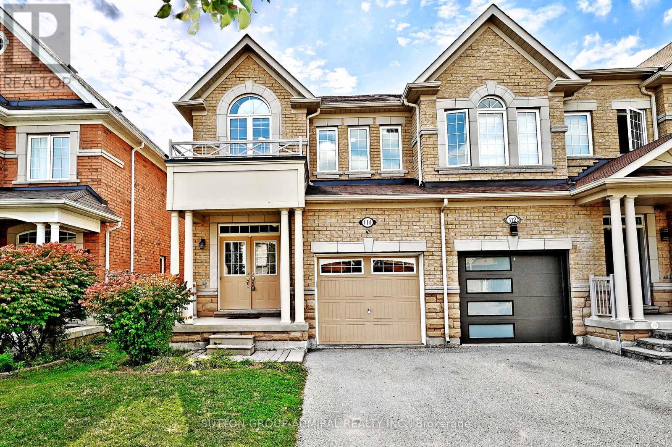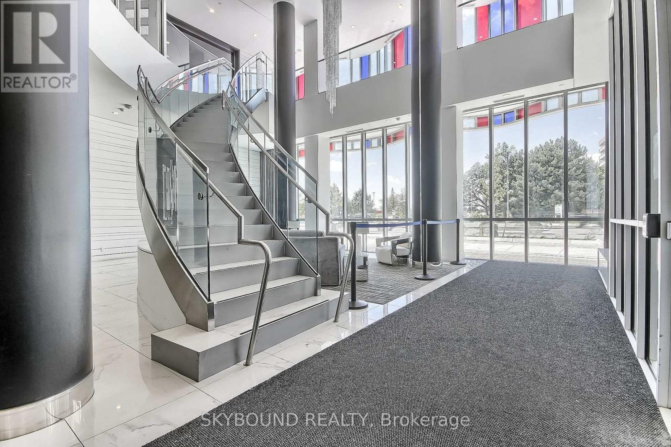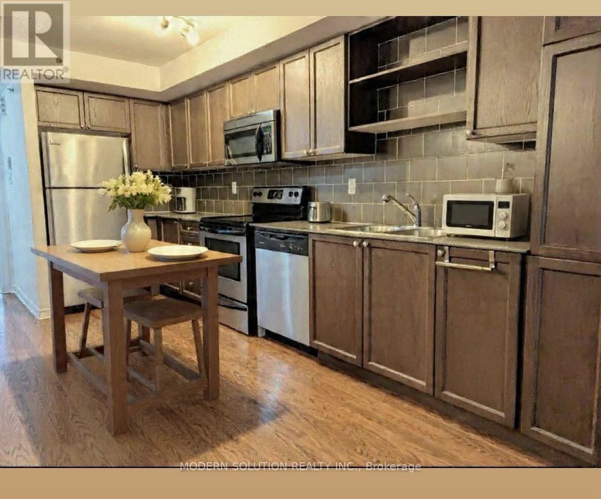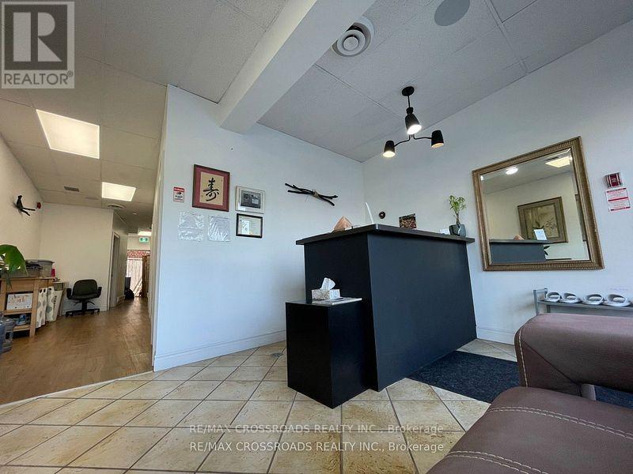44 Muirfield Drive
St. Thomas, Ontario
Welcome to this exceptional double car garage bungalow situated on a premium lot in desirable St. Thomas, Ontario, backing onto a breathtaking forested backdrop with no rear neighbours. Offering over 2,900 sq. ft. of beautifully finished living space, this home blends luxury, comfort, and privacy. Step inside to a spacious foyer that showcases the home's layout. To the right, you'll find a versatile bedroom currently used as a home office, located next to a 3-piece bathroom ideal for guests or remote work. The bright open concept main living area is filled with natural light from large windows and features a built-in fireplace, creating a focal point. The chef inspired kitchen is the heart of the home, complete with two tone high end cabinetry, quartz countertops, a large island, built in wall oven, built-in gas cooktop, sleek white backsplash, built-in hood vent, and a pantry. The adjoining dining area offers a sliding door walkout to the oversized covered deck, with stairs planned for direct access to the backyard for entertaining and indoor-outdoor living. The primary bedroom on the main floor features large windows overlooking the forest and a 5-piece ensuite with tile work, double sinks, a soaker tub, and a separate stand-up shower. The fully finished lower level offers carpet throughout, two additional spacious bedrooms (one with a walk-in closet), a 3-piece bathroom, a recreation/living area, and a furnace room with storage space. Enjoy the backyard, complete with a covered deck overlooking a forest setting providing privacy and a natural view. This bungalow offers space, style, and an opportunity to own a move-in ready home in a sought-after neighbourhood of St. Thomas. (id:50976)
4 Bedroom
3 Bathroom
1,500 - 2,000 ft2
Century 21 First Canadian Corp. Dean Soufan Inc.
Century 21 First Canadian Corp



