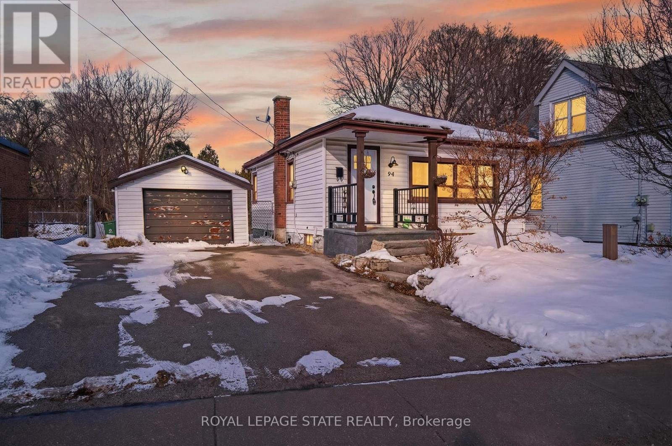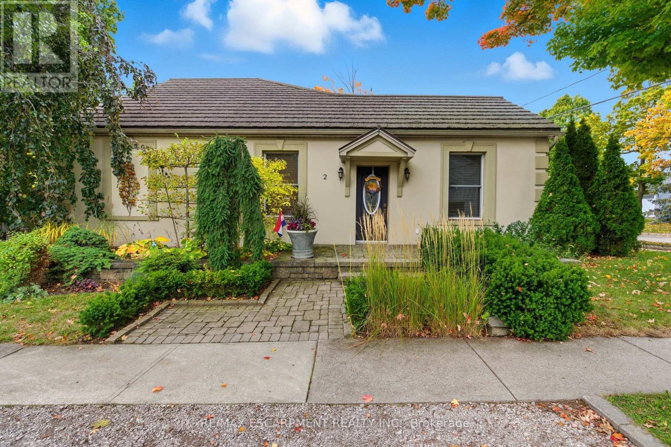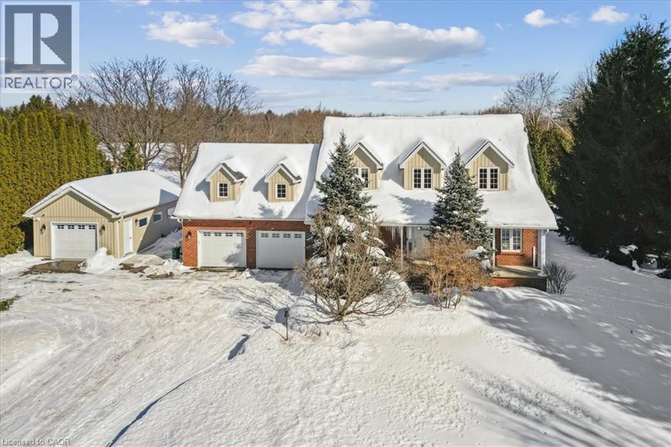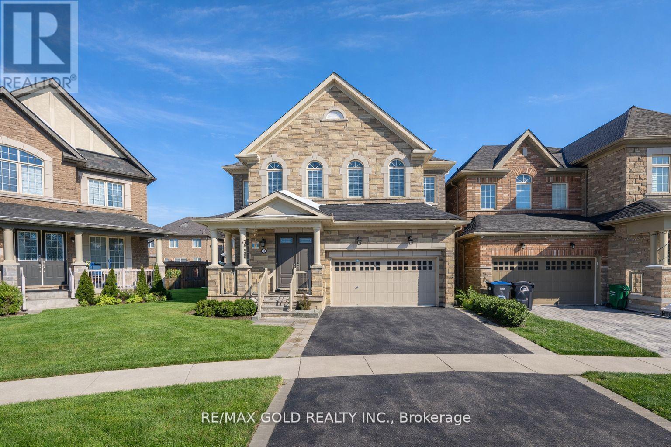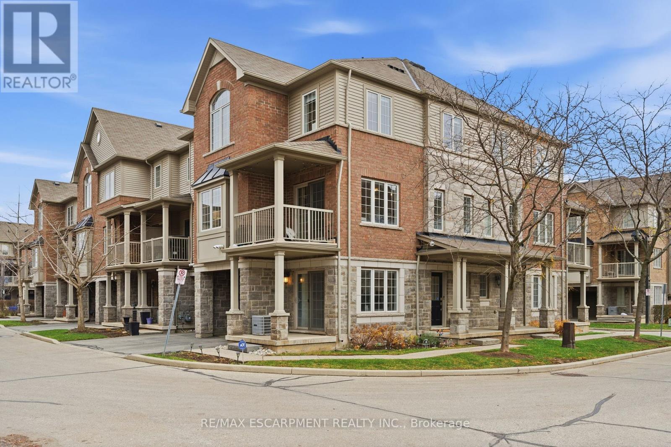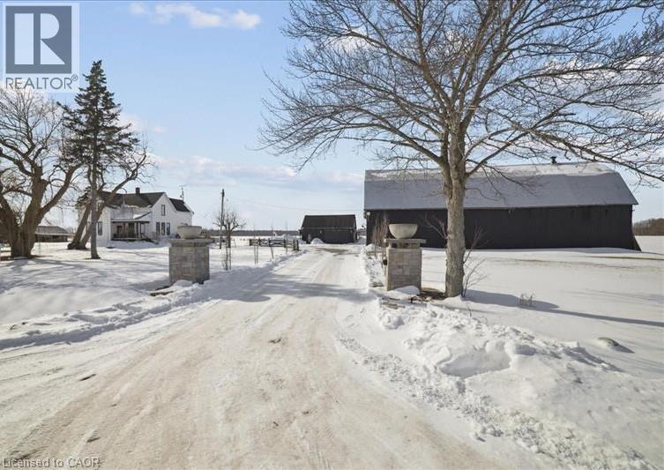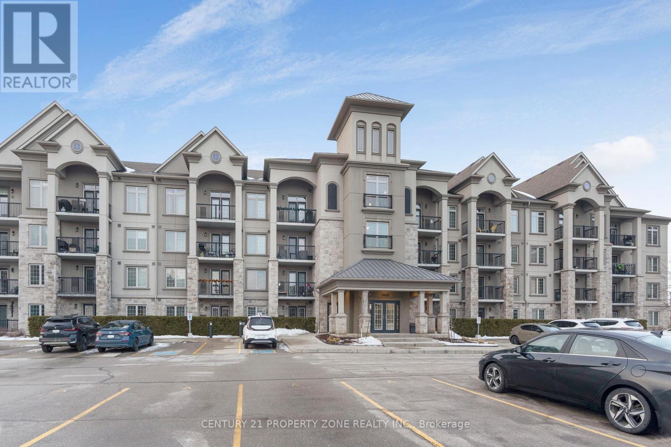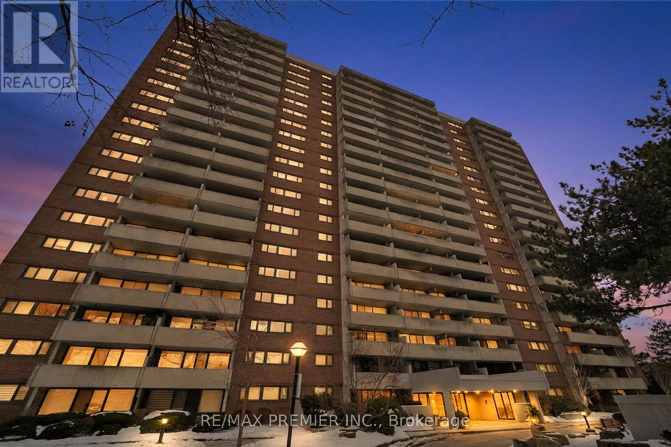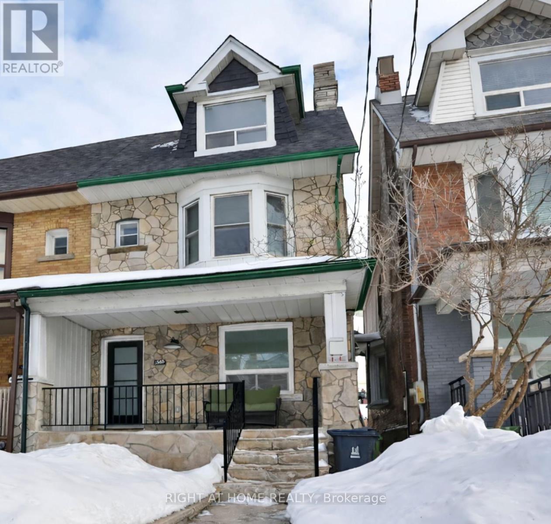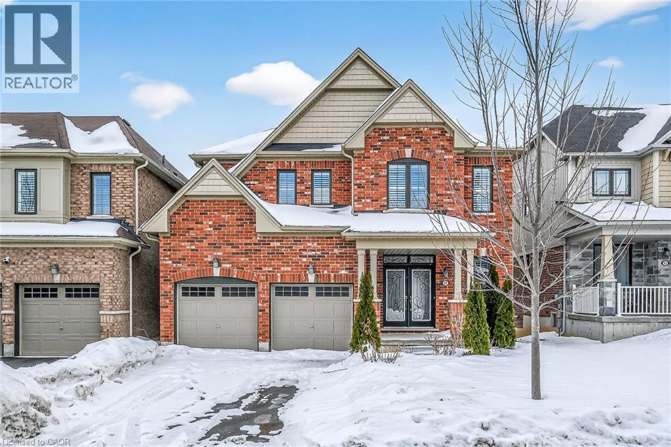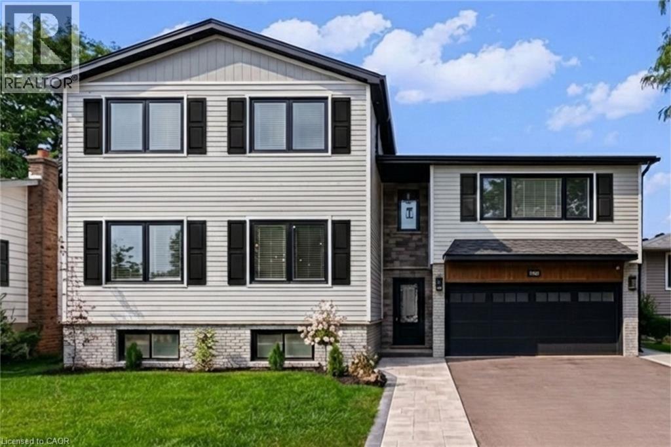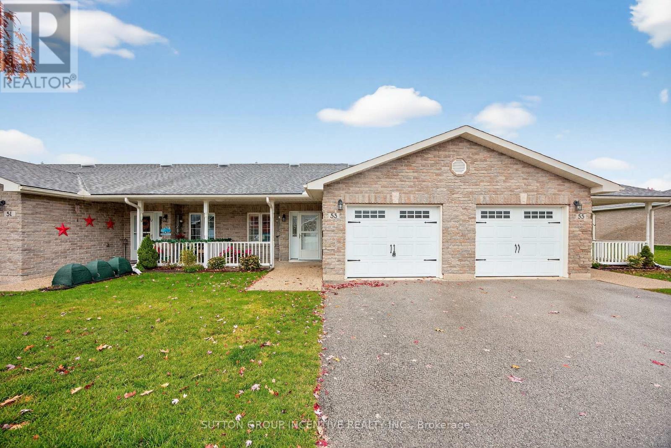94 Emerson Street
Hamilton, Ontario
Welcome to this attractive 2+2 bdrm, 2 bath bungalow just steps to McMaster University, offering exceptional versatility for families, professionals, or investors alike. Situated on a generous 47.70 x 122.16 ft property, this home blends classic charm w/ thoughtful updates in one of Hamilton's most desirable west-end neighbourhoods. A charming covered front porch creates a warm first impression, complemented by an updated front door & fresh neutral paint tones throughout. Inside, the main lvl opens to a bright foyer w/ a convenient storage closet, leading into an inviting open-concept liv & din rm. Cove ceilings & a large front window flood the space w/ natural light, creating a welcoming atmosphere. 2 spacious bdrms provide comfortable accommodations, while the kitchen is equipped w/ S/S app & ample workspace. A well-appointed 4-pc bath completes the main flr. The f-fin lower lvl, accessible from the main flr via a dedicated staircase, as well as from a rear ext entrance that connects directly to the same stairwell, expands the home's functionality, w/ 2 additional bdrms, a 3-pc bath w/ a stand-up shower, laundry facilities, & dedicated storage/utility space - ideal for extended fam living, guests, & more. Upgraded lighting fixtures add a modern touch. Outside, the detached 1-car grg & surfaced parking for 4+ cars offer rare convenience in this high-demand area. The deep lot provides outdoor space to relax, garden, or entertain. This location offers unparalleled walkability. McMaster University is just steps away, along w/ McMaster Children's Hospital, vibrant local cafés, restaurants, parks, & transit routes. Outdoor enthusiasts will appreciate immediate access to the Hamilton to Brantford Rail Trail for walking, running, & cycling. Quick highway access makes commuting effortless, while nearby Westdale Village offers boutique shopping & a true community feel. A prime location, flexible layout, & exceptional lot size - this is West Hamilton living at its finest. (id:50976)
4 Bedroom
2 Bathroom
700 - 1,100 ft2
Royal LePage State Realty



