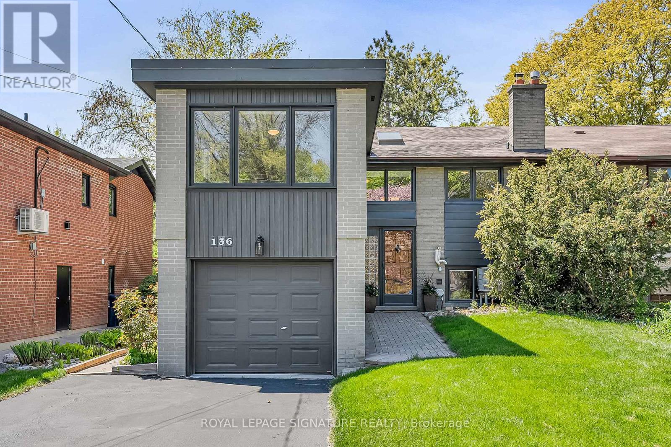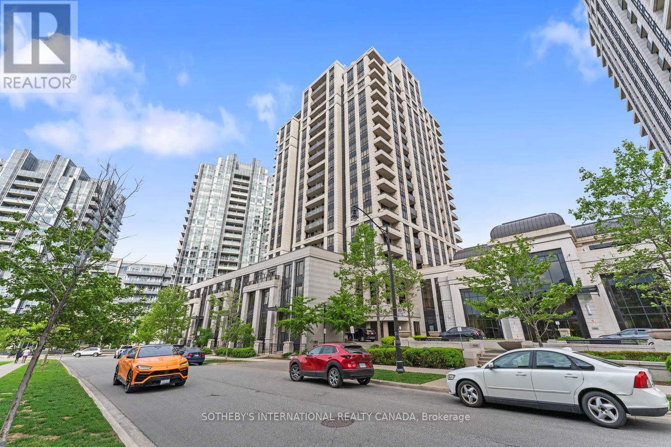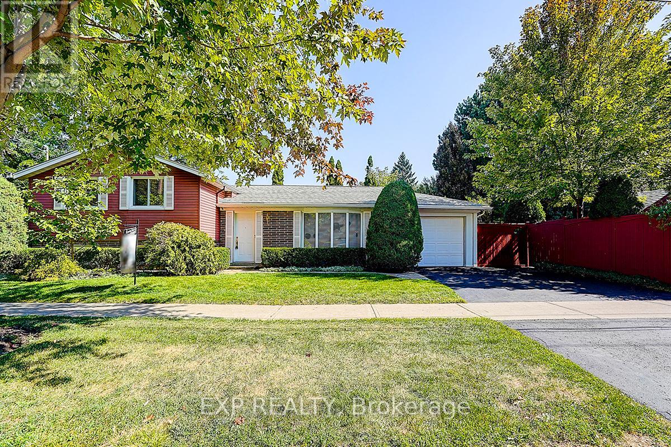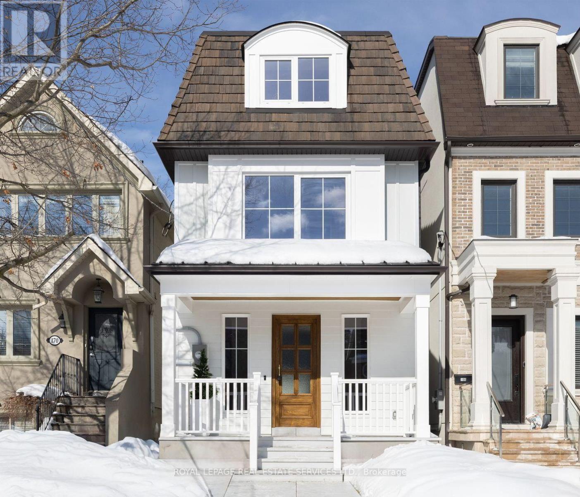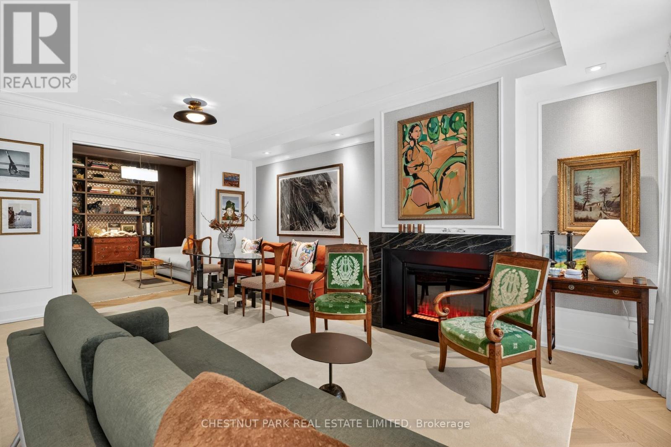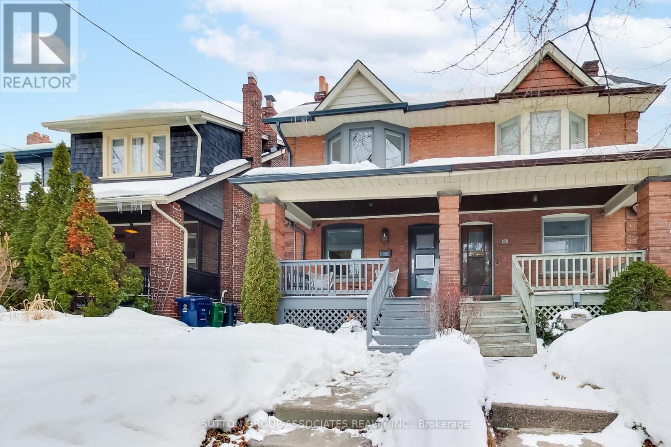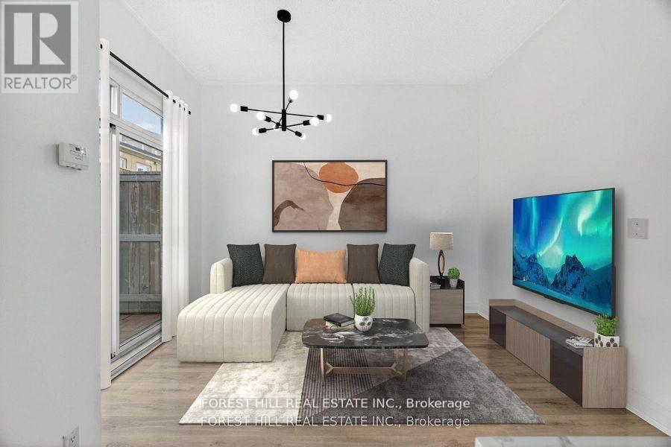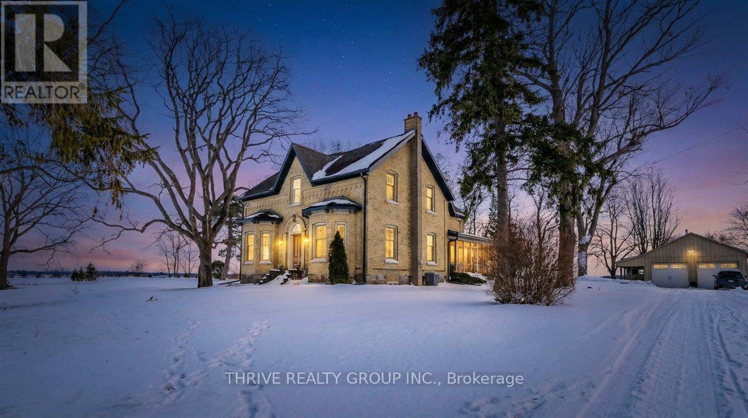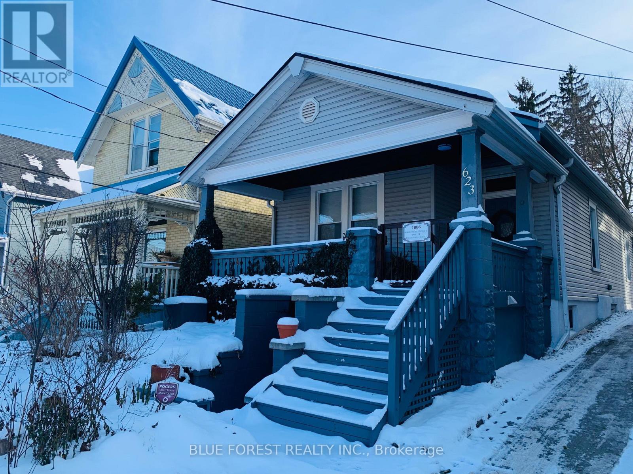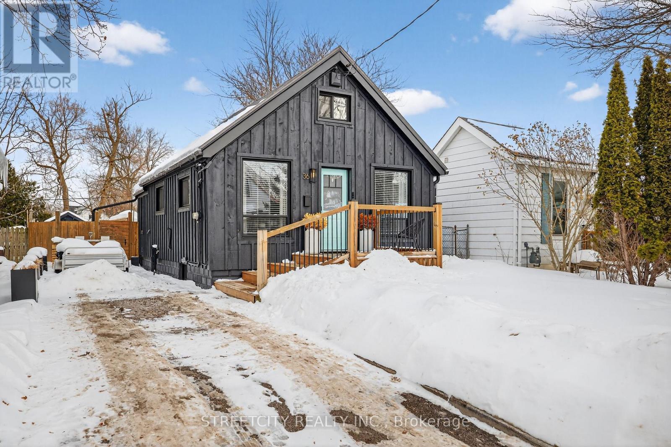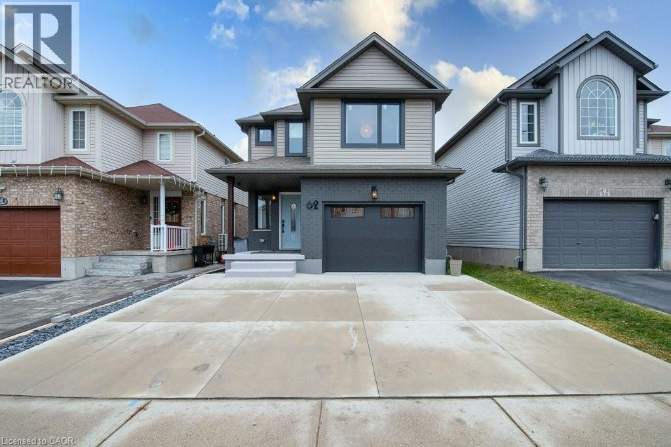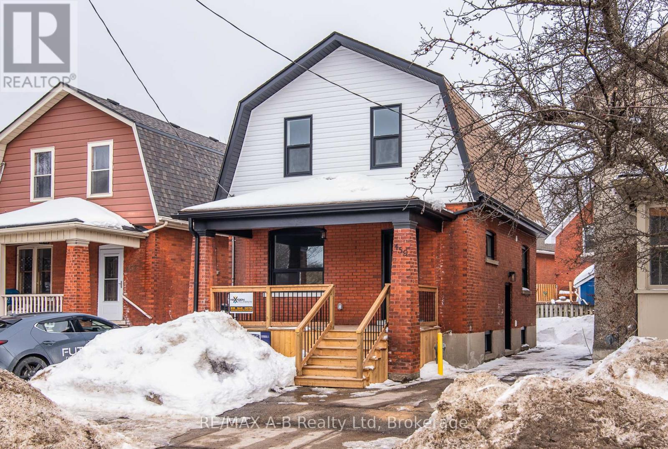168 Bedford Park Avenue
Toronto, Ontario
168 Bedford Park Avenue is a thoughtfully designed net zero ready family residence where architecture and function shape daily life, offering four bedrooms and five bathrooms in the main house, together with a turnkey one bedroom, one bathroom laneway suite. From the street, it presents a charming curb appeal, its proportions and detailing considered to sit comfortably within the Bedford Park streetscape. Inside, the home unfolds as a sequence of light filled spaces connected by soft arches, millwork, and deliberate transitions. Wide plank engineered white oak floors carry through the main level, establishing continuity of the design. The foyer is purposeful and uncluttered, with storage and lighting that allow the architecture to lead. The main level is arranged around how the house is lived in. A built-in cabinet anchors the dining space, while the kitchen forms the centre of daily activity, generous in scale and easy in use, with a large island, ample work surfaces, and integrated appliances supporting both everyday routines and gatherings. Living spaces remain connected yet distinct, culminating in a family room centred on a fireplace and opening directly to the backyard.The primary suite reads as a retreat, with integrated storage, access to a private terrace, and a well appointed ensuite designed for comfort and calm. The second bedroom features built-in cabinetry, a built-in desk nook, large tilt-and-turn windows, and a three-piece ensuite bathroom. The third level provides two additional bedrooms, supported by custom storage, a shared family bathroom, skylights, and an outdoor terrace that brings light and openness to the upper floor.The lower level functions as true living space, offering recreation and gym areas alongside a cedar sauna and steam shower. Set behind the main house, a fully self-contained laneway suite provides independent accommodation for extended family, guests, or rental use, featuring an additional bedroom and three-piece bathroom. (id:50976)
4 Bedroom
5 Bathroom
2,000 - 2,500 ft2
Royal LePage Real Estate Services Ltd.



