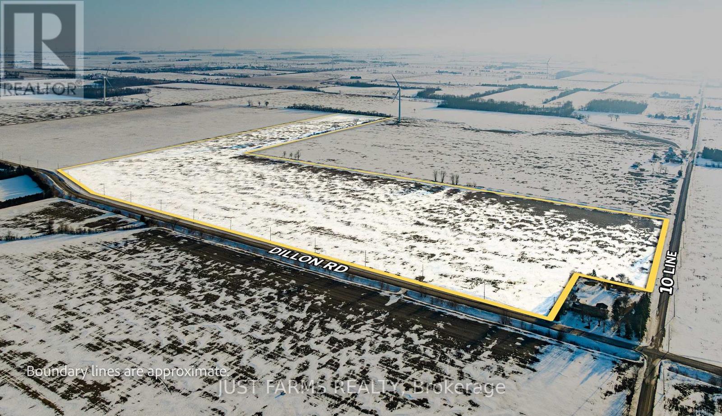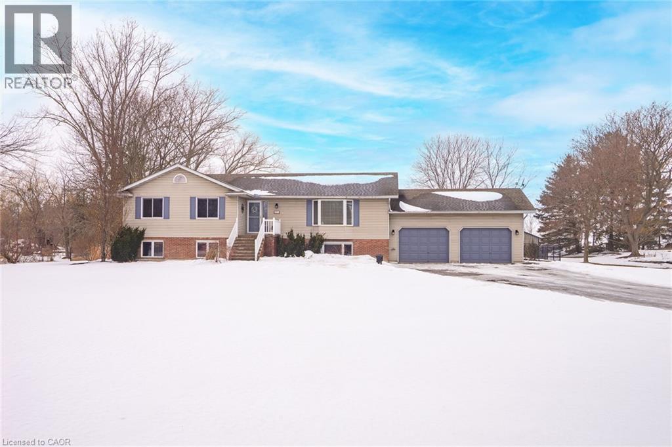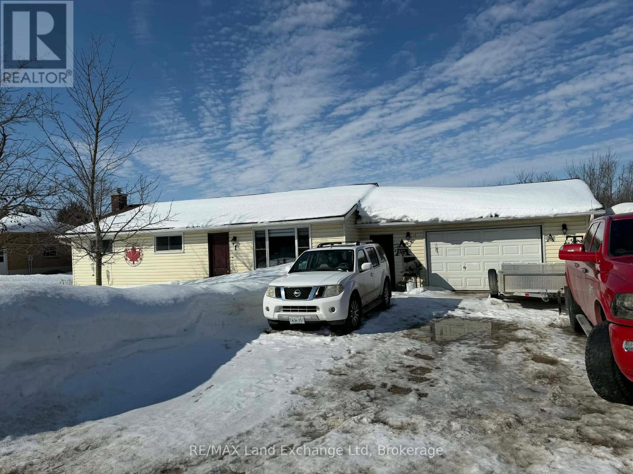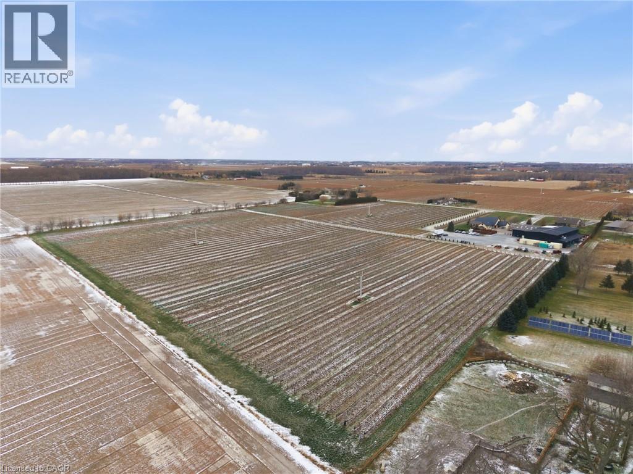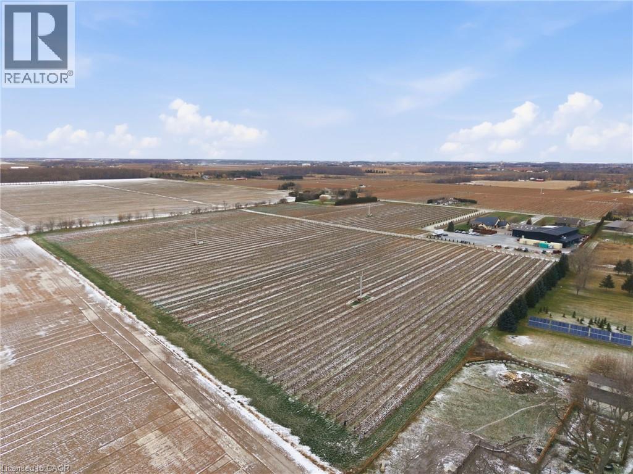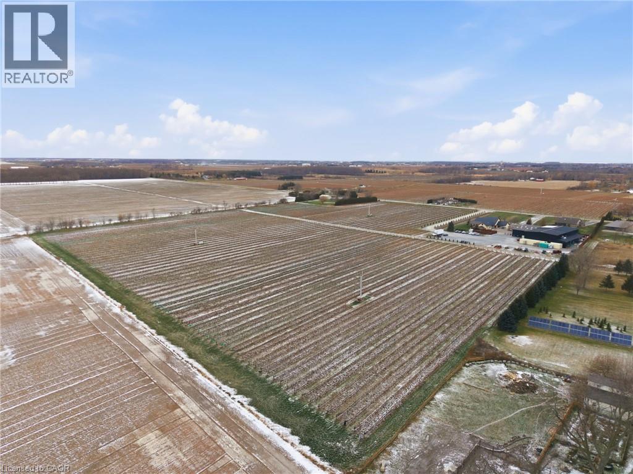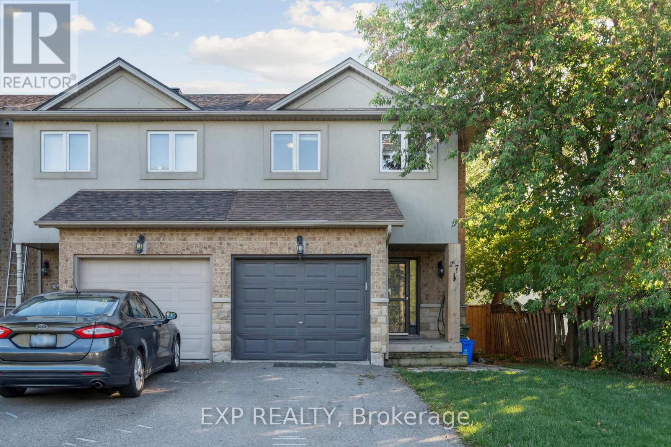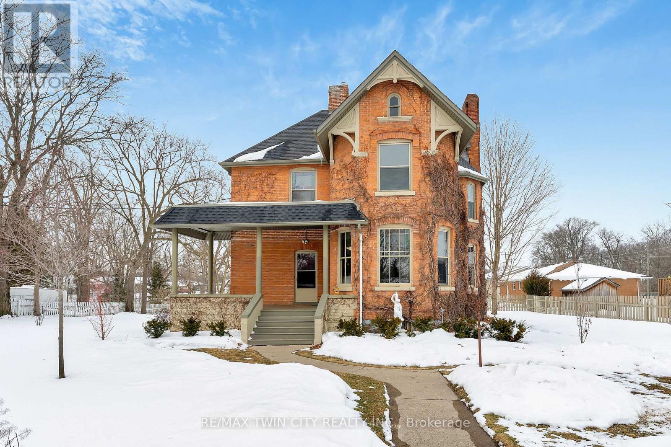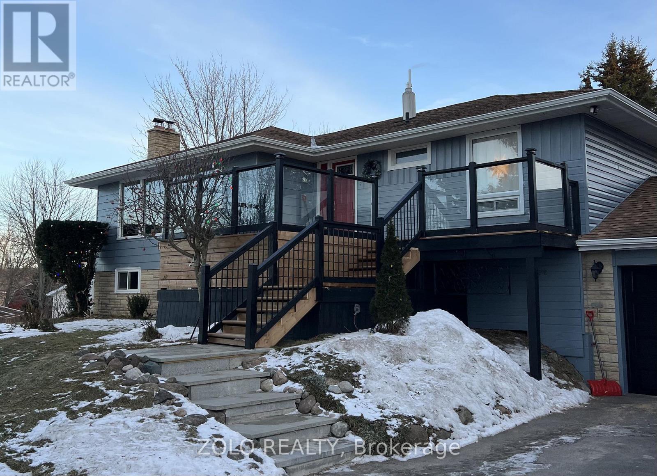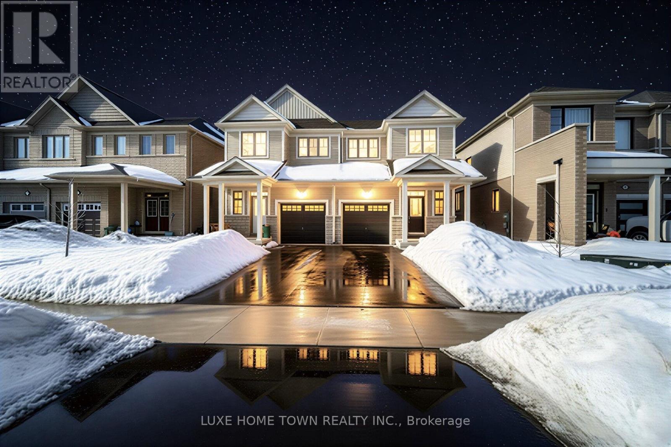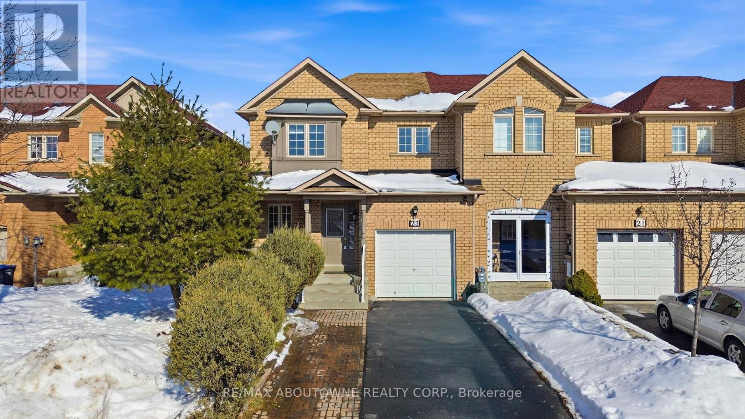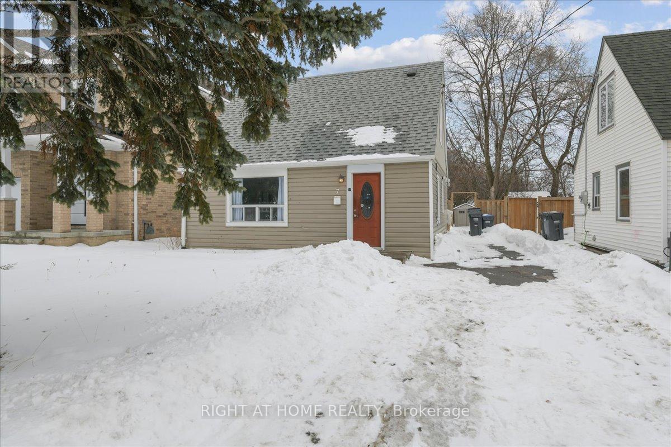823 Line 6 Road
Niagara-On-The-Lake, Ontario
Presenting a rare opportunity to acquire one of Canada’s most respected and internationally recognized wineries in the heart of Niagara-on-the-Lake at 823 Line 6 Road. Founded in 2012, Big Head Wines is a purpose-built, multi-award-winning operation producing approximately 24,000 cases annually, sold exclusively direct-to-consumer, demonstrating exceptional brand strength, retail power, and a loyal, growing customer base. Global accolades include Ontario Red Wine of the Year (2024), Best Chenin Blanc in the World (2024), Platinum Medal at the Decanter World Wine Awards, and multiple Lieutenant Governor’s Awards for Excellence. This turn-key offering includes significant bottled and bulk wine inventory. The state-of-the-art facility offers approximately 12,475 sq ft of interior space plus 12,881 sq ft exterior, designed for efficient production, hospitality, administration, and retail sales, including a 734 sq ft tasting bar, 1,259 sq ft hospitality/dining area, additional commercial space, multiple production and storage rooms, two offices, staff areas, and five washrooms. Approved expansion plans add two levels totaling 16,747 sq ft, including an upper-level restaurant/wine bar with kitchen and washrooms, plus a lower-level barrel cellar, tasting room, loading area, and elevator access, bringing total building area to 32,586 sq ft. Ideally positioned in Canada’s premier cool-climate wine region with strong tourism traffic, 1.5 hours to Toronto, 15 minutes to Niagara Falls, and close proximity to Buffalo and major Southern Ontario markets. The offering also includes a substantial on-site residence with approximately 2,636 sq ft on the main floor plus 1,915 sq ft finished lower level, featuring 4 bedrooms, 4 bathrooms, principal rooms, den, loft, attached garage, wine cellar, recreation areas, and a private in-ground pool—an exceptional live-work estate combining legacy, lifestyle, and proven performance. (id:50976)
4 Bedroom
4 Bathroom
4,551 ft2
Real Broker Ontario Ltd.



