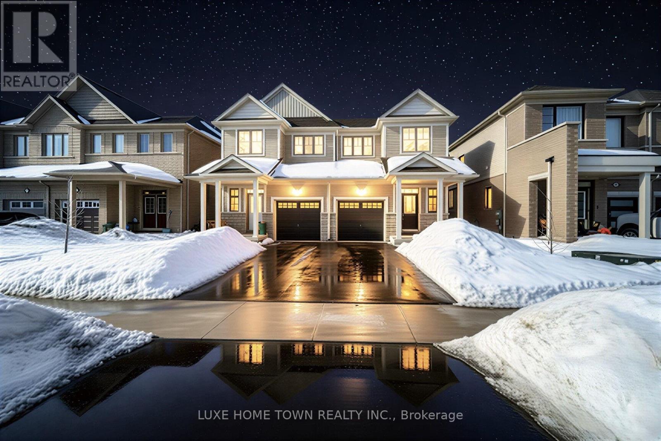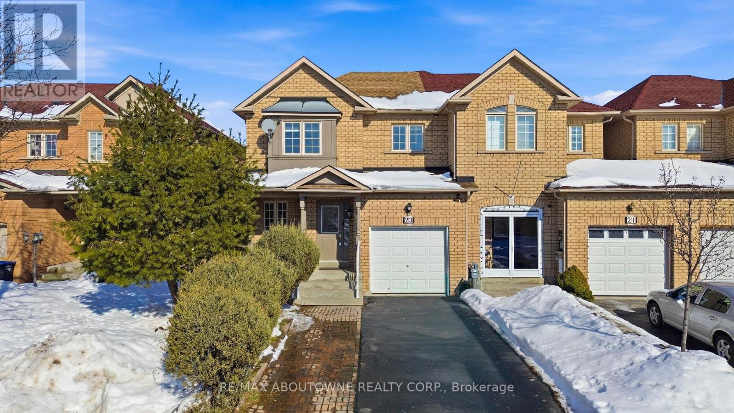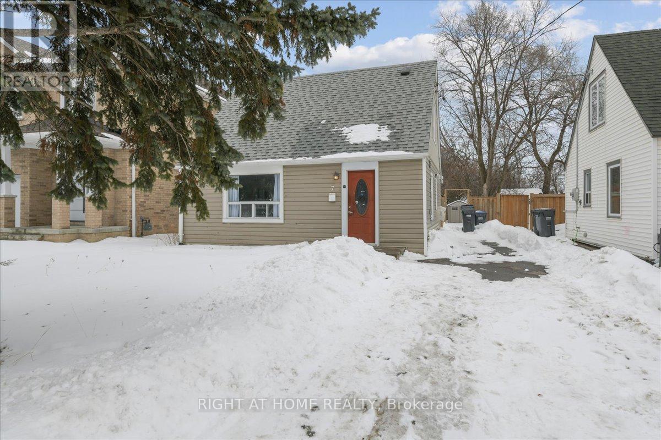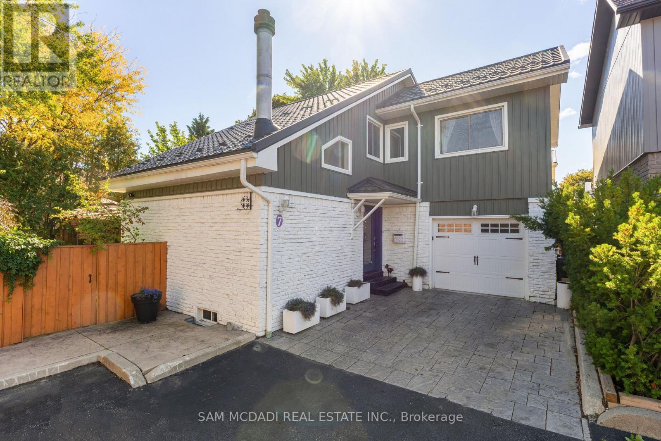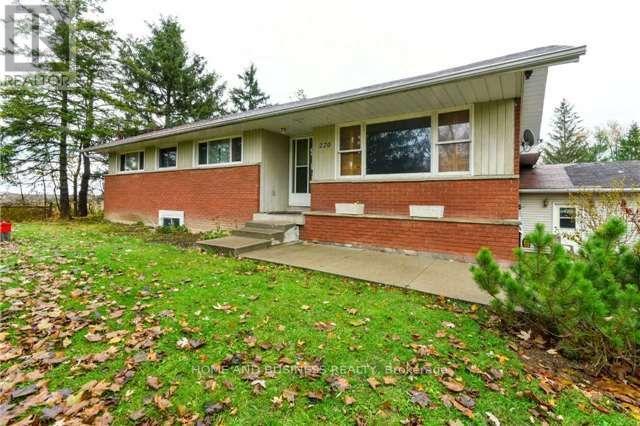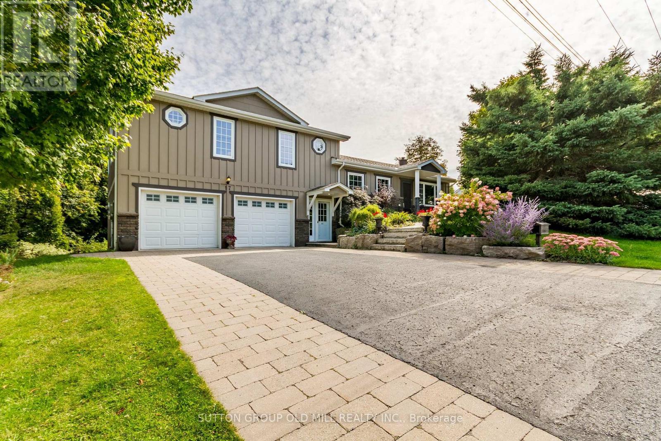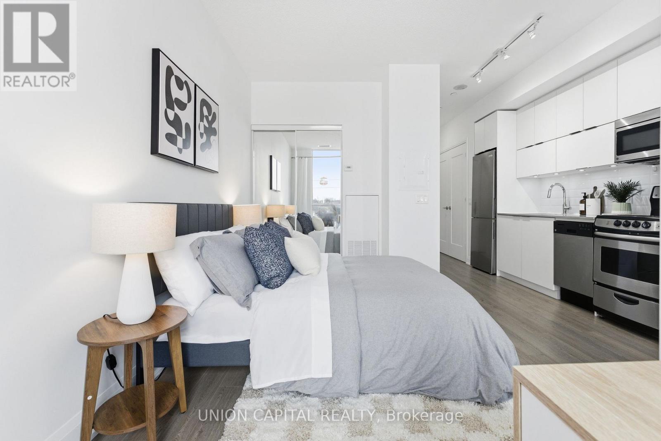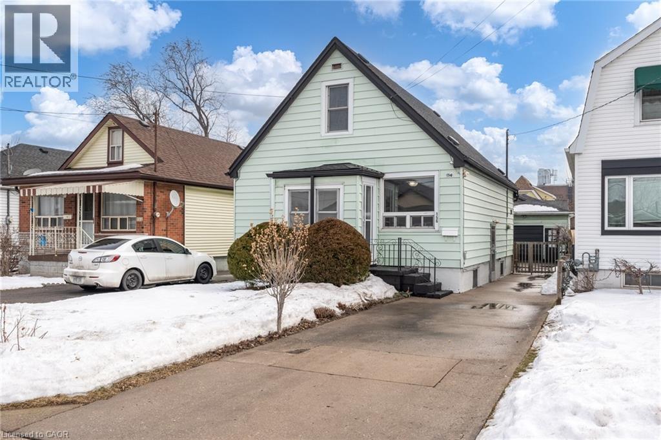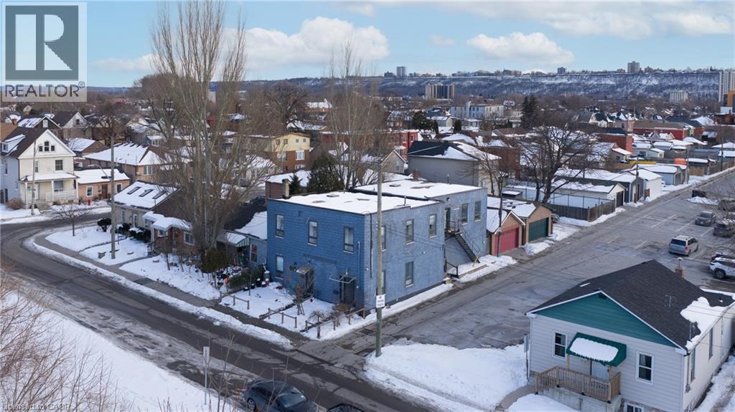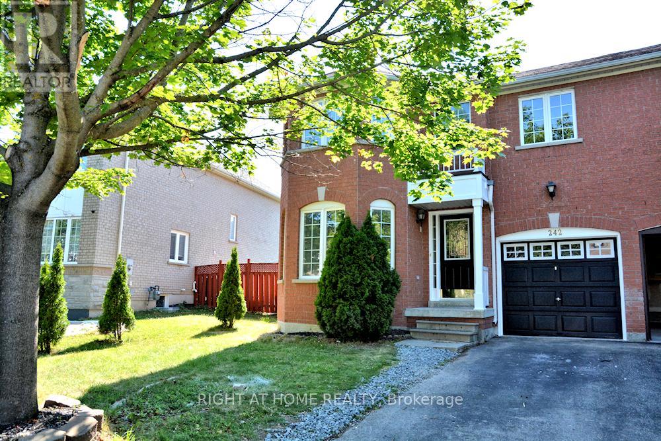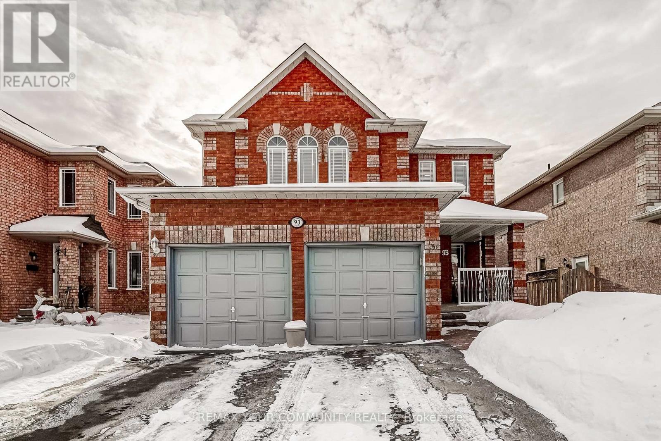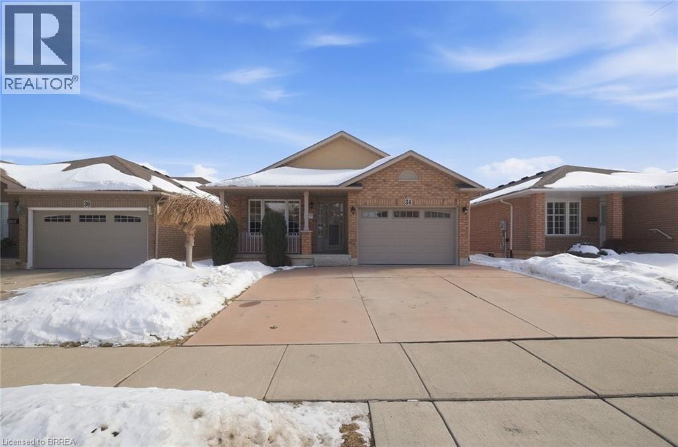36 Povey Road
Centre Wellington, Ontario
This stunning 3-bedroom, 3-bathroom SEMI DETACHED home shows like a model and truly stands out from the rest. Thoughtfully designed and meticulously maintained, it features quartz countertops throughout, high-end appliances, a cozy gas fireplace, and beautifully upgraded showers that add a touch of everyday comfort. From the moment you step inside, you'll appreciate the quality finishes, modern design, and attention to detail that elevate this home above the ordinary. The open-concept main floor is perfect for entertaining, while the inviting living space offers the ideal setting to relax by the fireplace after a long day. Upstairs, the spacious primary suite provides a private retreat designed for comfort and style.Located in a desirable neighbourhood in Fergus, close to parks, schools, and local amenities, this home is ideal for families, professionals, or anyone seeking modern living in a thriving small-town community.A perfect blend of style, comfort, and convenience - ready for you to call home. (id:50976)
3 Bedroom
3 Bathroom
1,500 - 2,000 ft2
Luxe Home Town Realty Inc.



