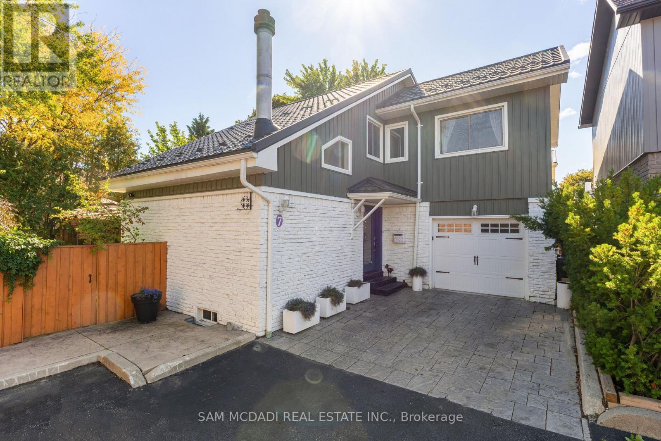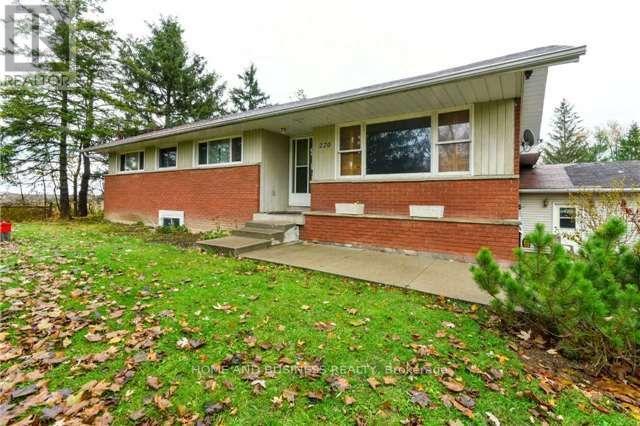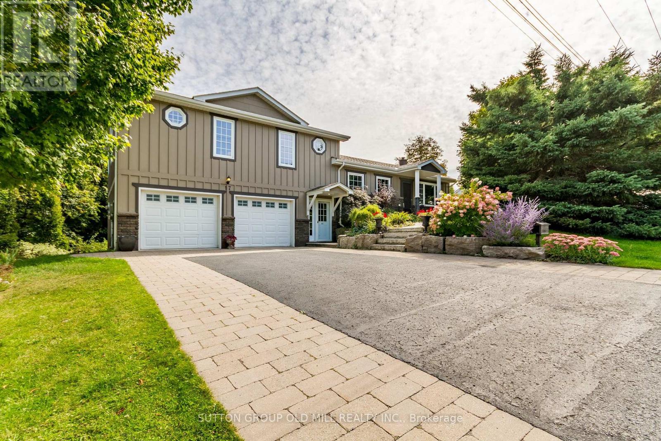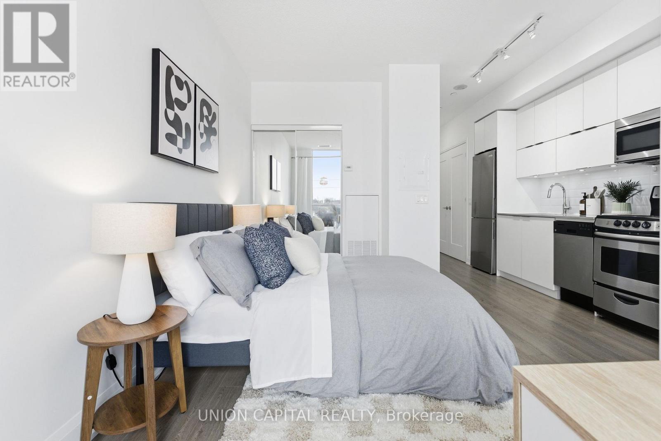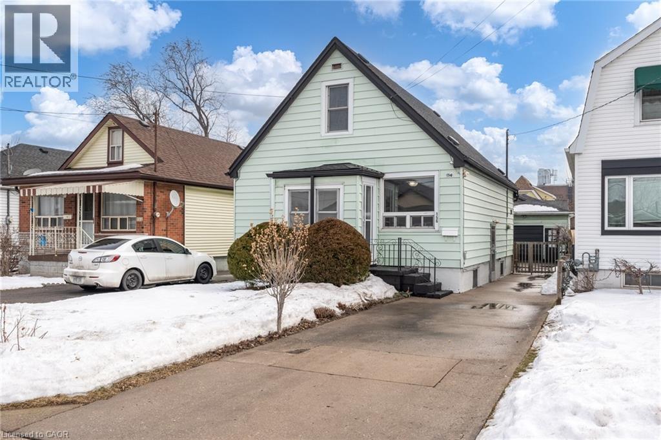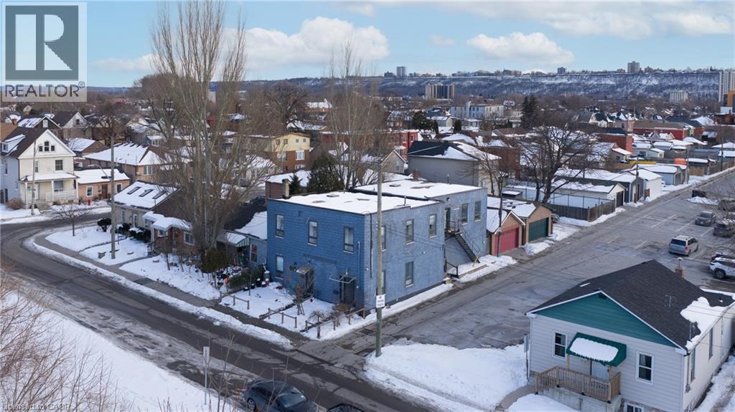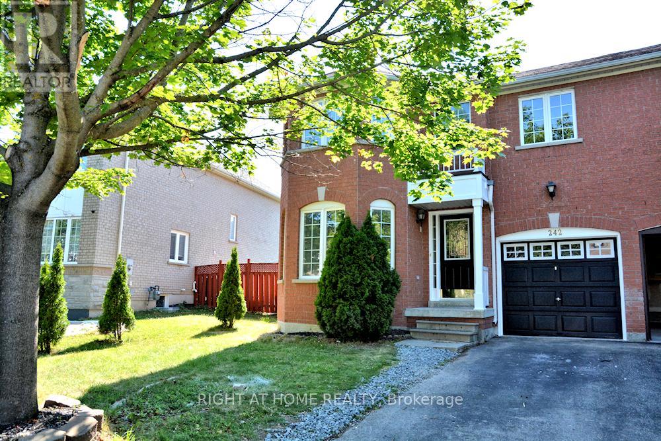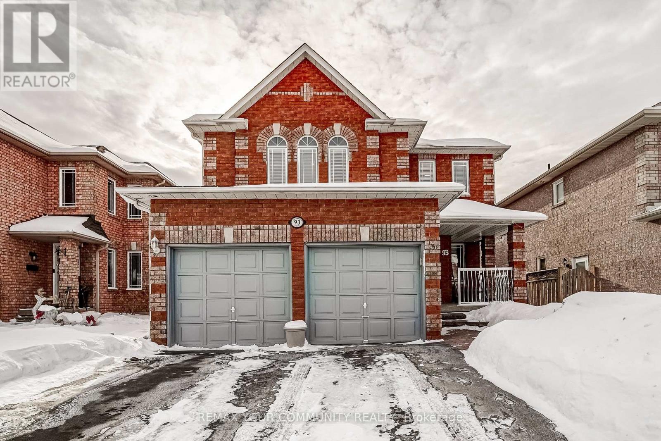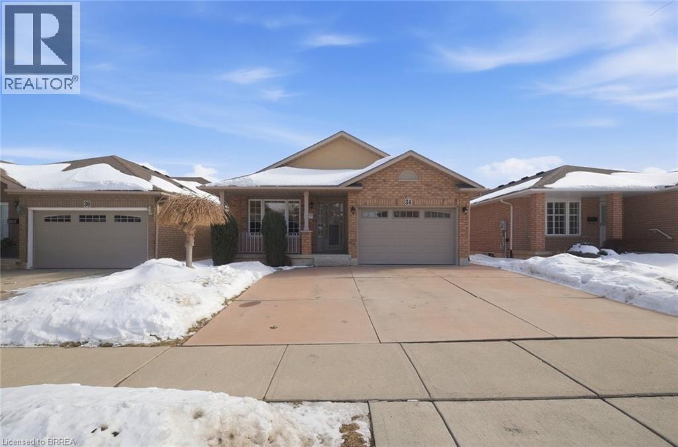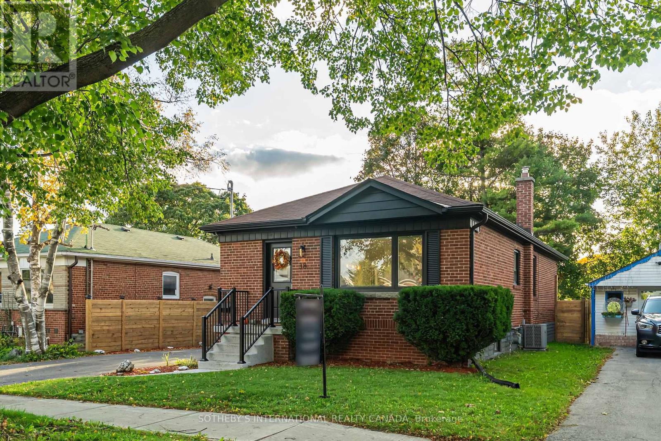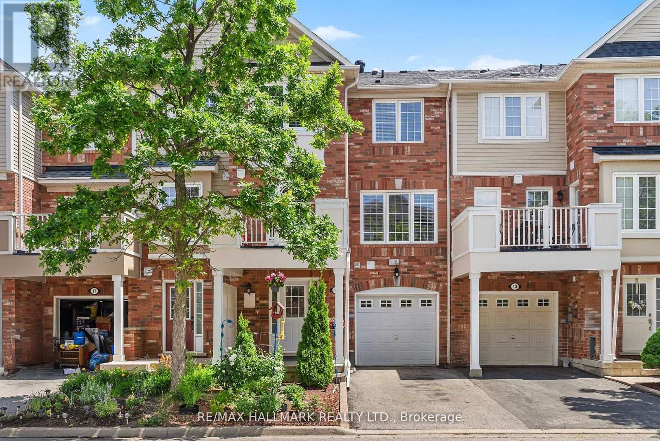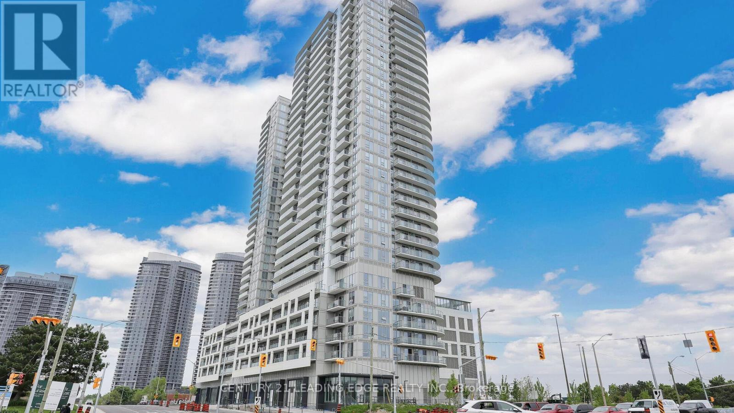15 Snowgoose Terrace
Toronto, Ontario
Welcome to 15 Snowgoose Terrace, a beautifully maintained freehold Mattamy-built townhome nestled in the heart of the highly desirable Rouge Park community - with no POTL fees. This bright and spacious home offers functional living across three well-designed levels, featuring a generous living room with pot lights and a large eat-in kitchen complete with a breakfast bar, ample cabinetry, and a walk-out to a private balcony - perfect for morning coffee or evening relaxation. A versatile den highlighted by a skylight provides the ideal space for a home office, reading nook, or can easily be converted into a third bedroom to suit your needs. Pride of ownership is evident throughout, with numerous thoughtful updates including a new roof (2019), new central A/C (2023), updated stove, range hood, and kitchen faucet (2020), as well as a new garage door, front door, and freshly painted exterior front (2023). All faucets throughout the home have been upgraded, and newer laminate flooring on the upper level adds a modern touch. Direct garage access and a well-planned layout combine comfort, functionality, and everyday convenience. Ideally located just steps to TTC, scenic Rouge Park trails, French Immersion schools, shopping, and local amenities, with quick access to Highway 401, U of T Scarborough, Centennial College, the Pan Am Sports Centre, and the Toronto Zoo. Truly move-in ready, this is an exceptional opportunity to own a meticulously cared-for freehold home in one of Scarborough's most vibrant and family-friendly neighbourhoods. (id:50976)
3 Bedroom
2 Bathroom
700 - 1,100 ft2
RE/MAX Hallmark Realty Ltd.



