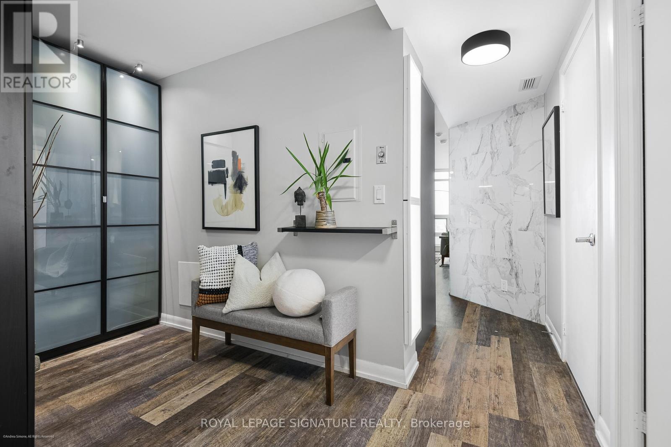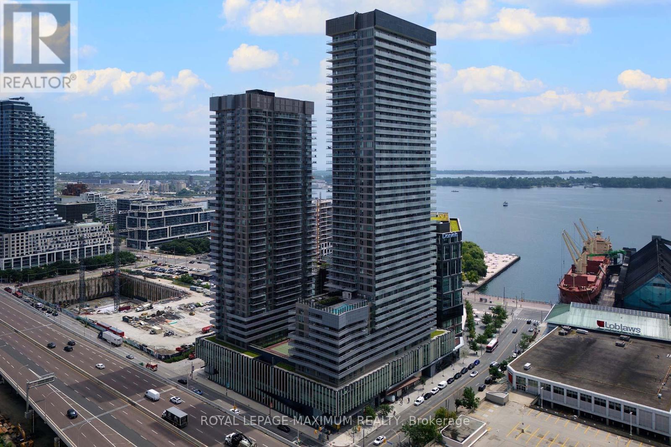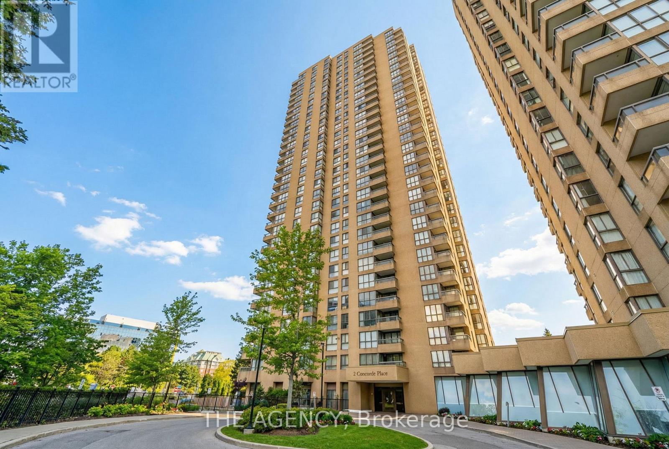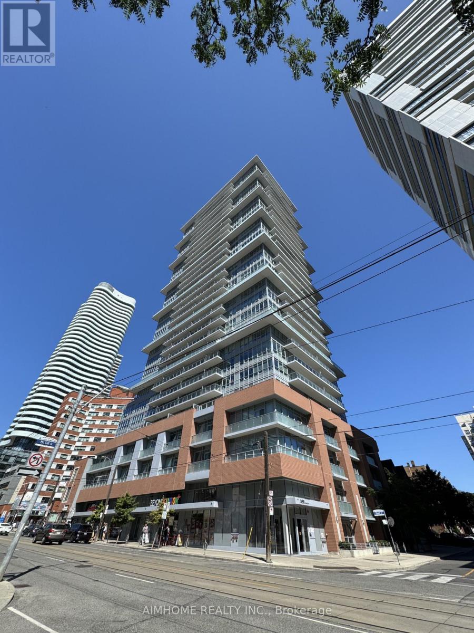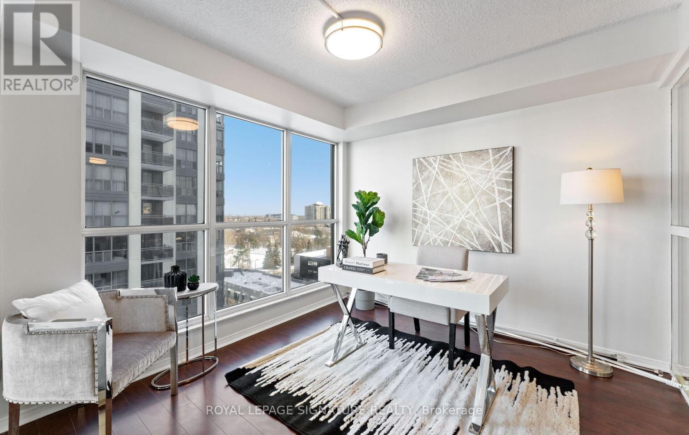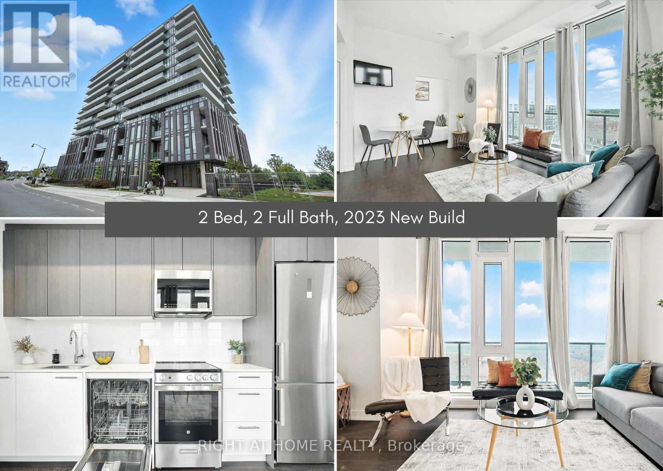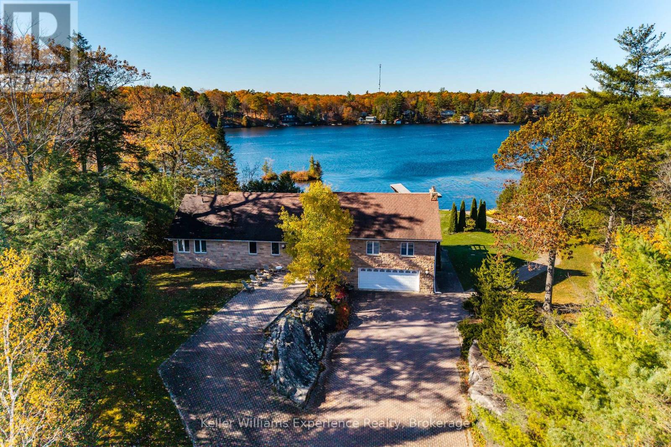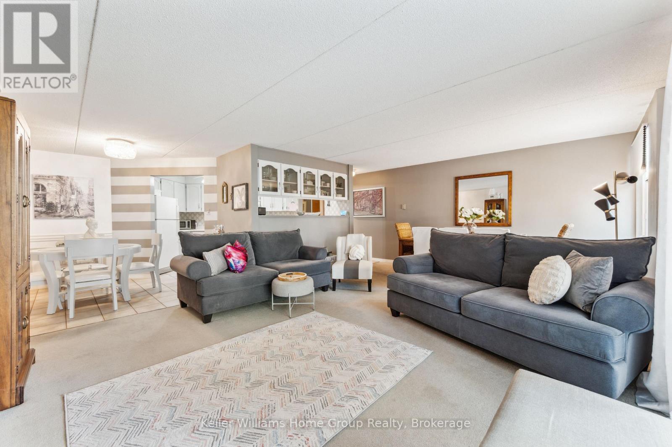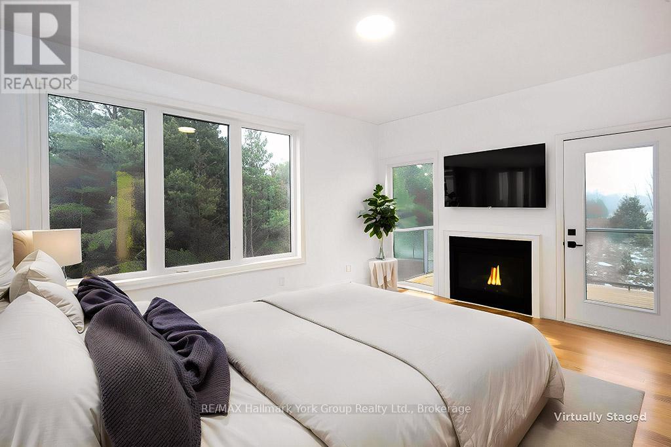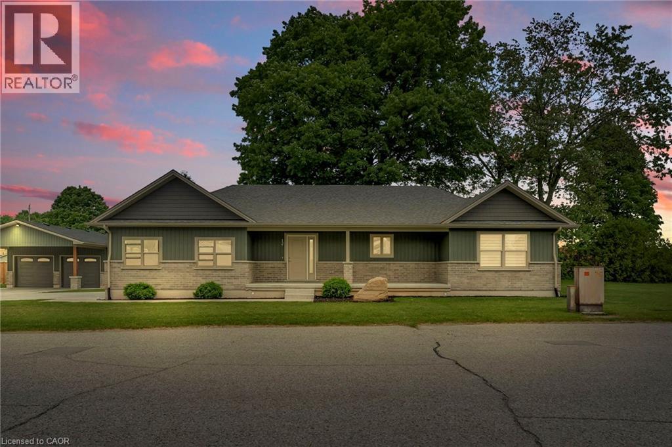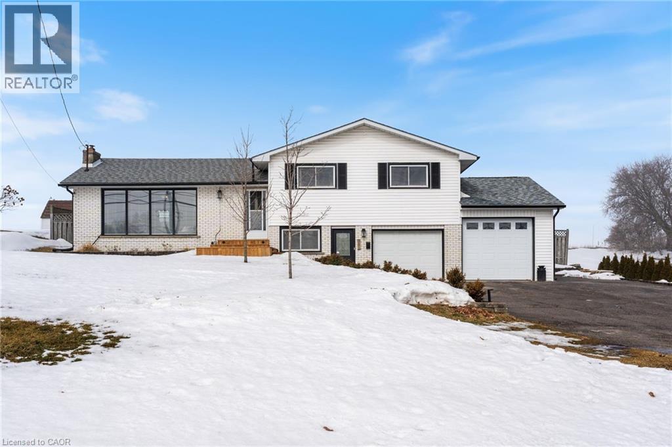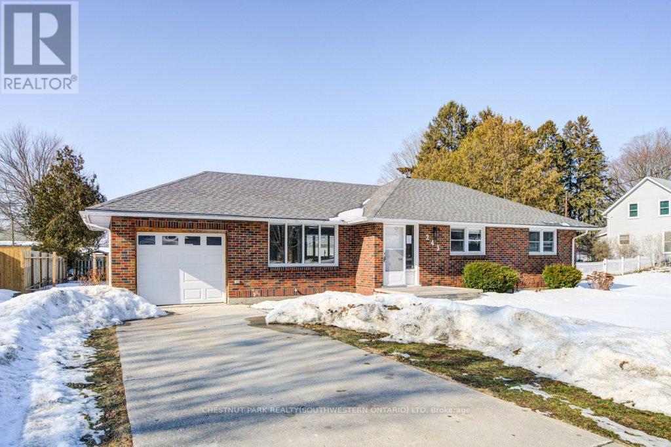1102 - 18 Hollywood Avenue
Toronto, Ontario
Prime location just 2 minutes to the subway, surrounded by excellent schools, restaurants, shopping, and everyday amenities.Offering close to 1,000 sq ft of well-designed living space with a very functional layout. This spacious 1+1 bedroom unit offers great flexibility, with the den easily used as a second bedroom or home office.The unit features newer appliances, including cooker and microwave, washer and dryer (2024), and dishwasher and fridge (2025). Enjoy a jacuzzi tub in the bathroom, tons of storage space, owned locker, and owned parking, all in a bright and comfortable east-facing unit.All-inclusive maintenance fees cover hydro, water, heat, A/C, cable TV, internet, parking, common elements, and building insurance - offering truly hassle-free, predictable living.Well-managed building with great amenities including 24-hour concierge/security, indoor swimming pool, gym/fitness centre, sauna, party room, and visitor parking.Ideal for end-users, first-time buyers, downsizers, or investors seeking space, value, and unbeatable convenience. (id:50976)
2 Bedroom
1 Bathroom
900 - 999 ft2
Royal LePage Signature Realty



