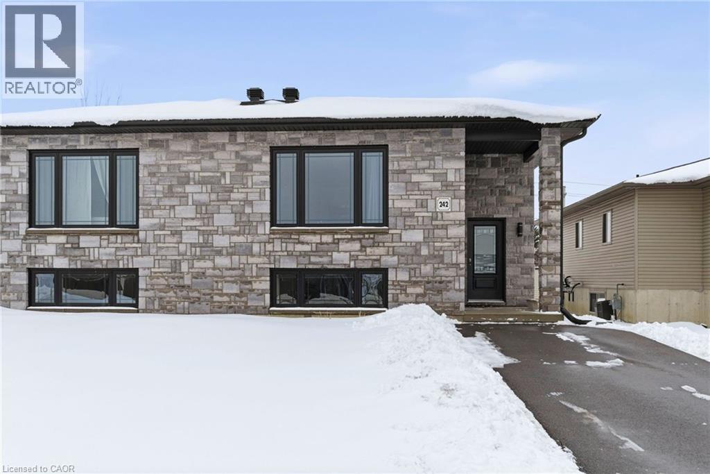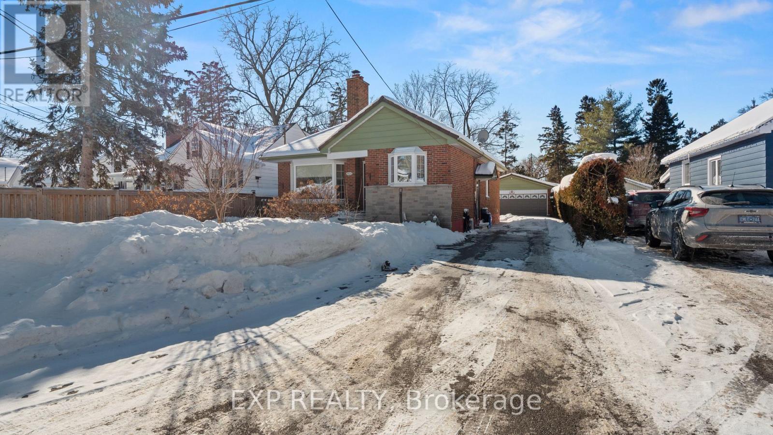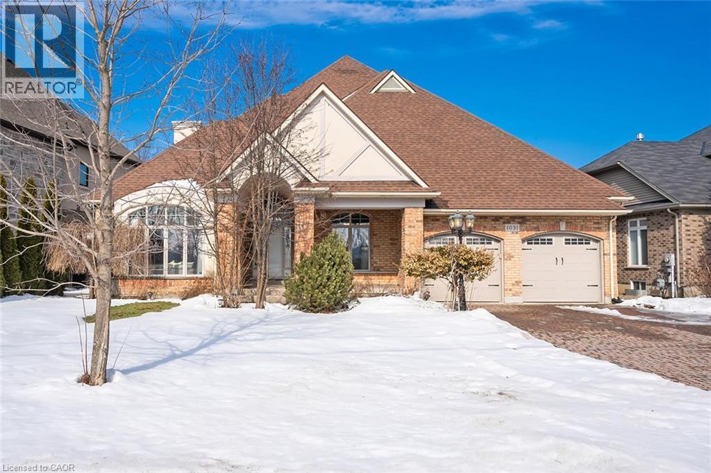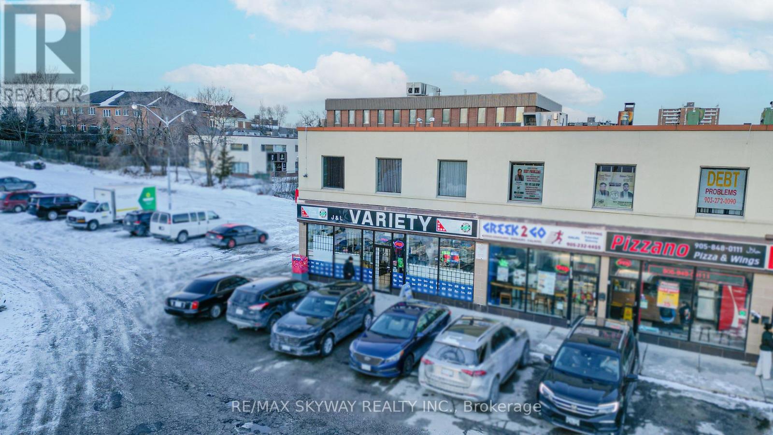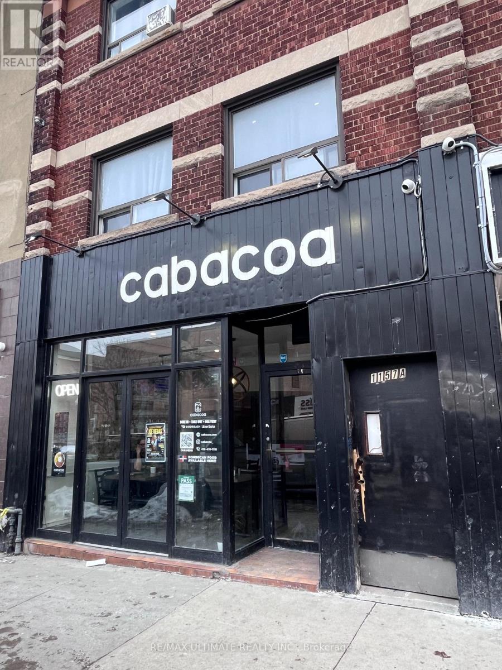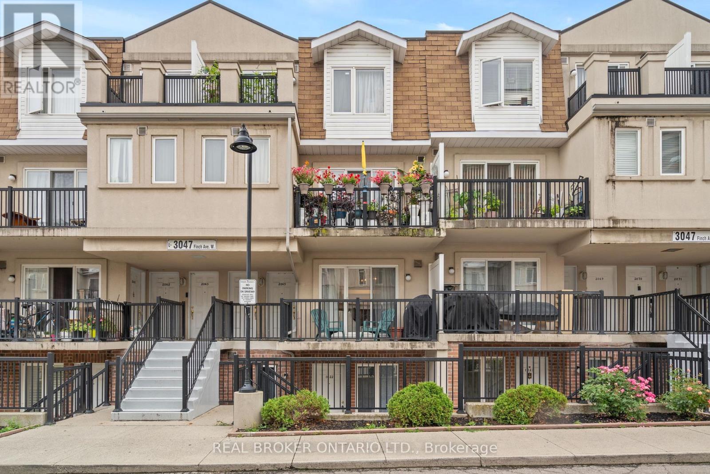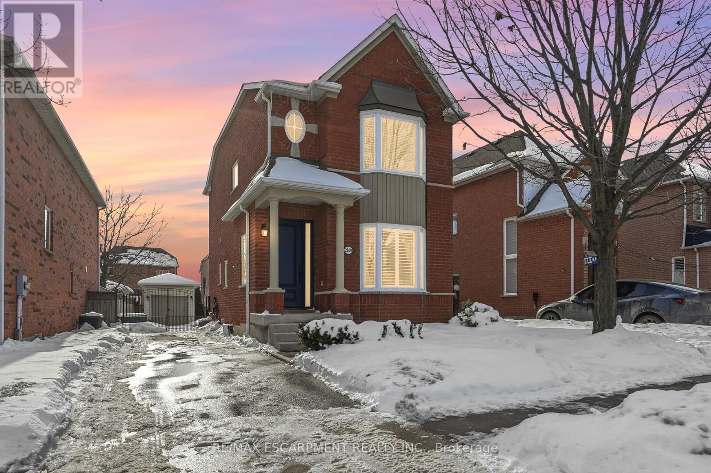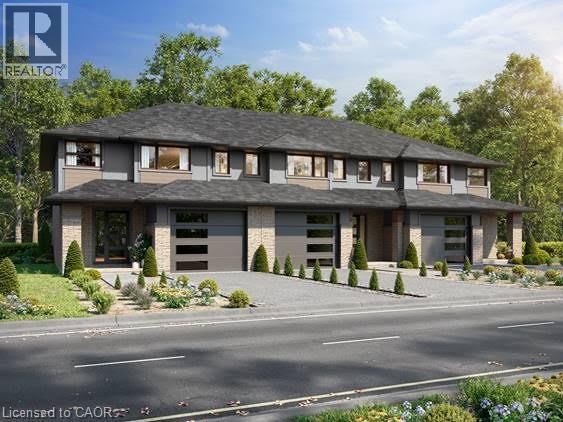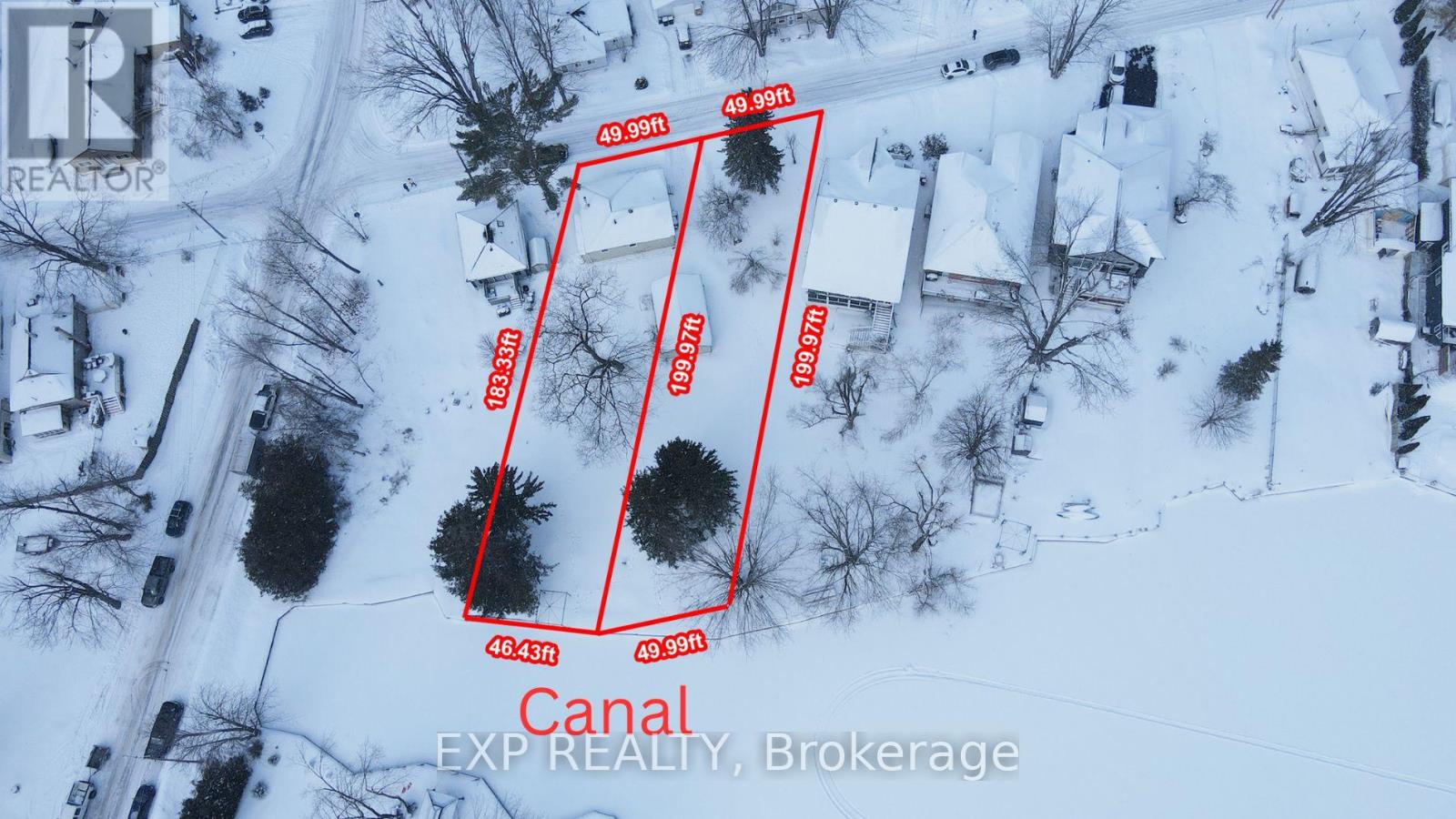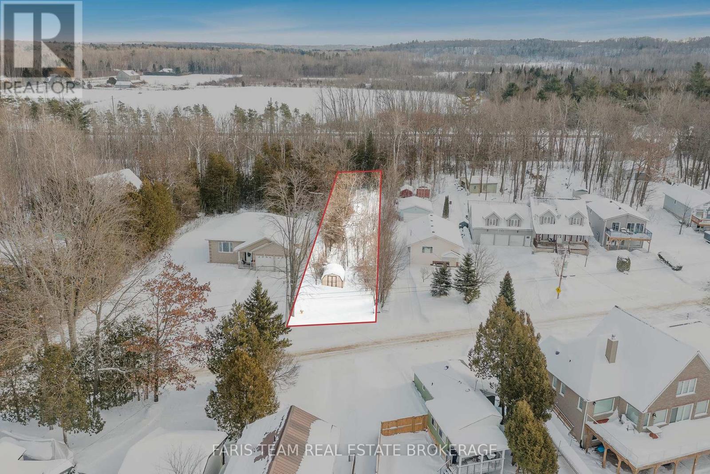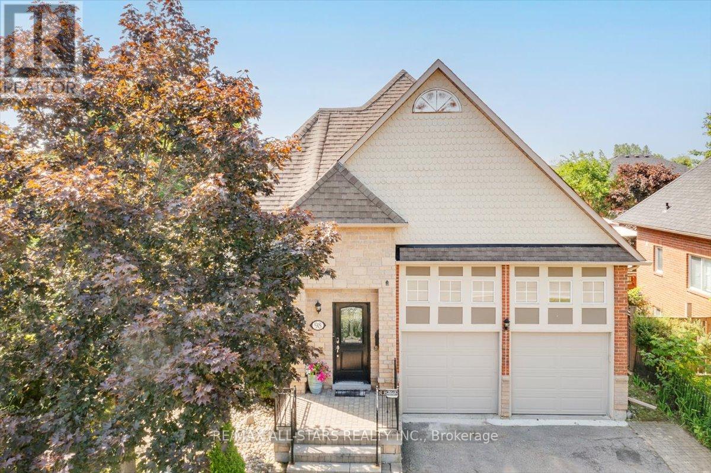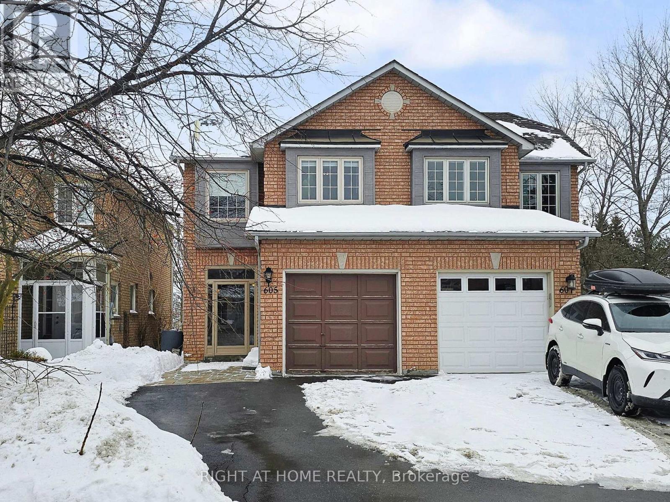2669 Castle Hill Crescent
Oakville, Ontario
Beautiful and timeless, welcome to 2669 Castle Hill Crescent, a fabulous 2-storey all-brick home with 3 bedrooms and 2.5 bathrooms, situated in the desirable River Oaks neighbourhood! With abundant windows, stylish tones, many key updates, and over 1,600 square feet of finished living space, this excellent home will impress from the moment you step inside. The foyer offers a double closet and welcomes you into the open, bright living room, beautifully designed with a bay window. The lovely dining area leads to the thoughtfully designed, stunning kitchen, a dream for the family chef, featuring abundant cabinetry and counter space, a chic backsplash, stainless steel appliances, a large centre island, and a pantry closet. Completing this level is backyard access off the kitchen, perfect for meals outdoors, and a 2-piece bathroom. Make your way upstairs to the large primary suite, which offers views of the backyard along with built-in cabinetry and closets, maximizing storage space. Two additional bedrooms, each with generous closet space, and a 4-piece bathroom complete the upper level. The basement is perfect for relaxing or entertaining, with a large recreation room, a convenient 4-piece bathroom, and a spacious laundry and storage area. The beautiful backyard is a true retreat, featuring a patio, newly re-sodded grass, and flourishing nature. The detached garage is a standout feature, complemented by a wrought iron gate and an expansive driveway. With a floor plan that allows for easy everyday living and many updates, including fresh paint in most rooms, a complete kitchen renovation, appliances, furnace and A/C, exterior improvements, and more, this move-in-ready home is ready to be enjoyed. Located in a sought-after school district in a family-friendly neighbourhood, you're just a short drive to amenities, parks, golf courses, and great restaurants, with excellent accessibility to the QEW, 403, and 407, as well as public transit, including the Oakville GO Station. (id:50976)
3 Bedroom
3 Bathroom
1,100 - 1,500 ft2
RE/MAX Escarpment Realty Inc.



