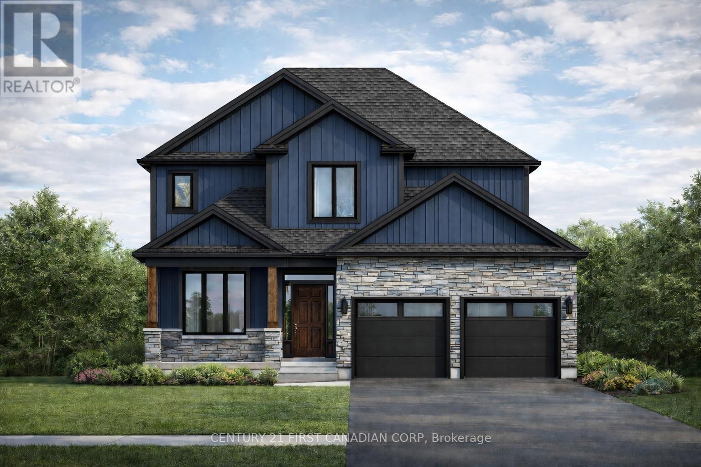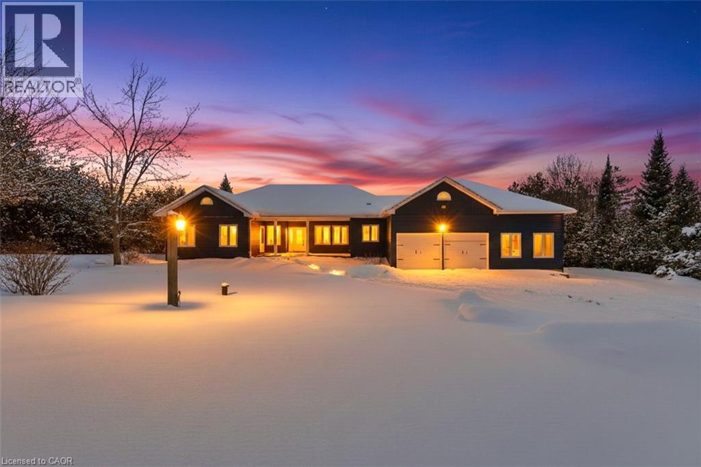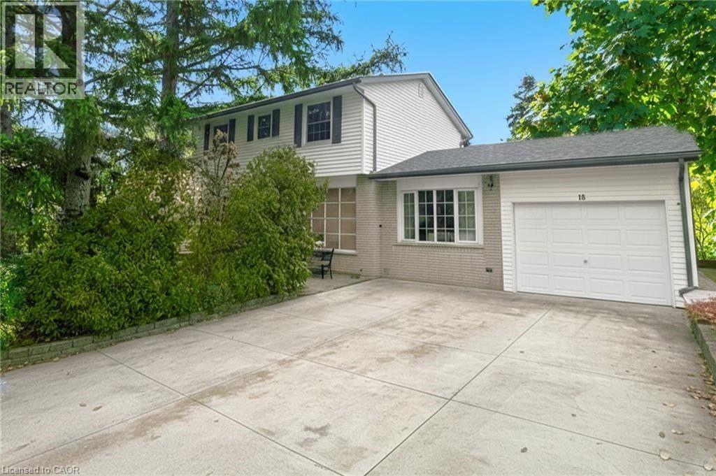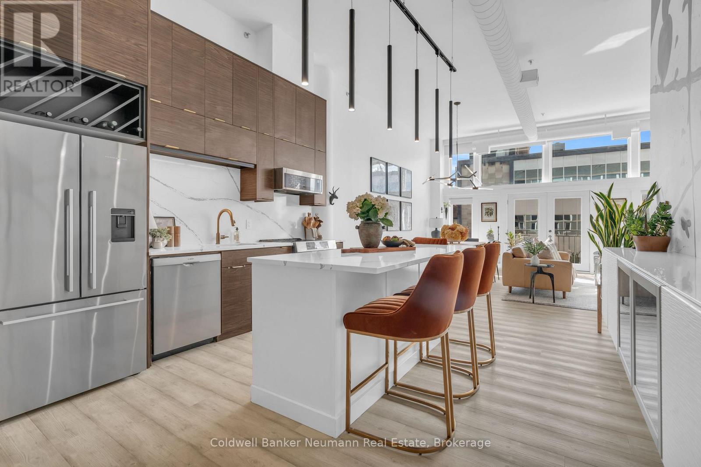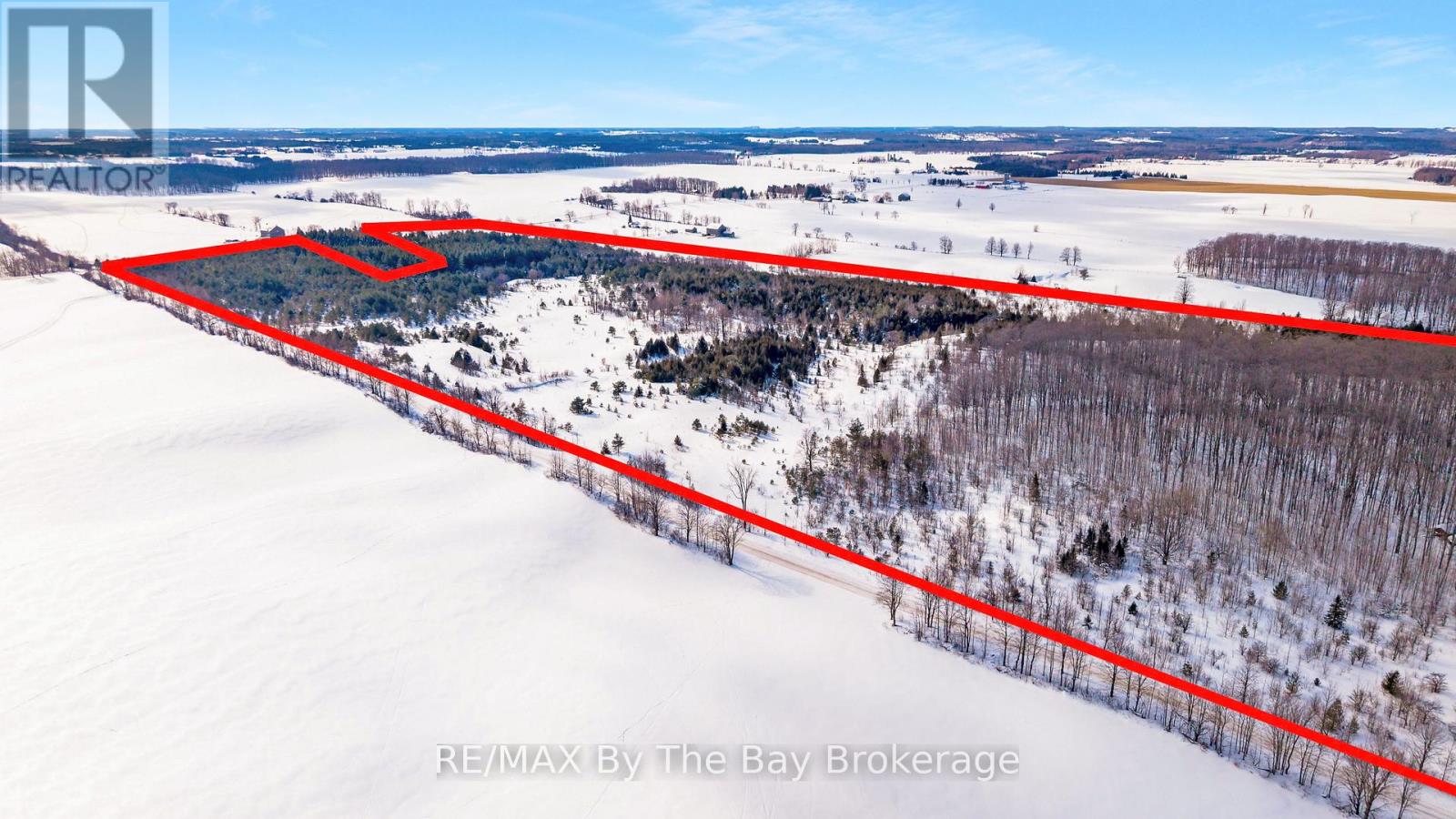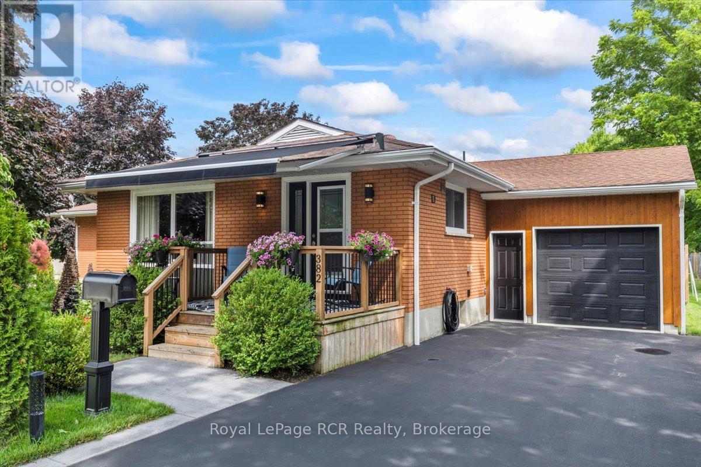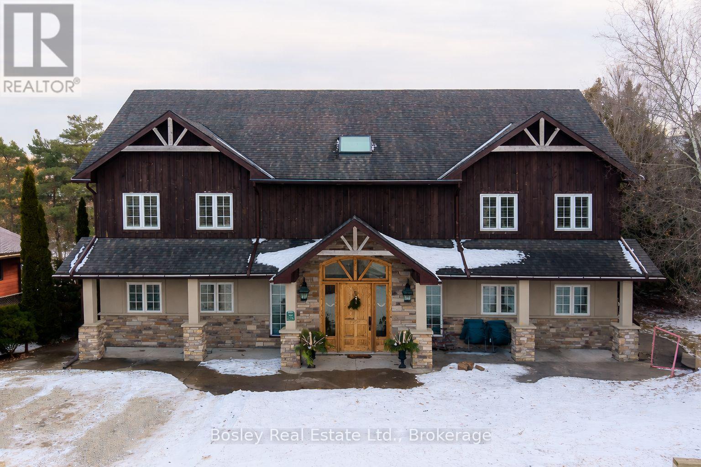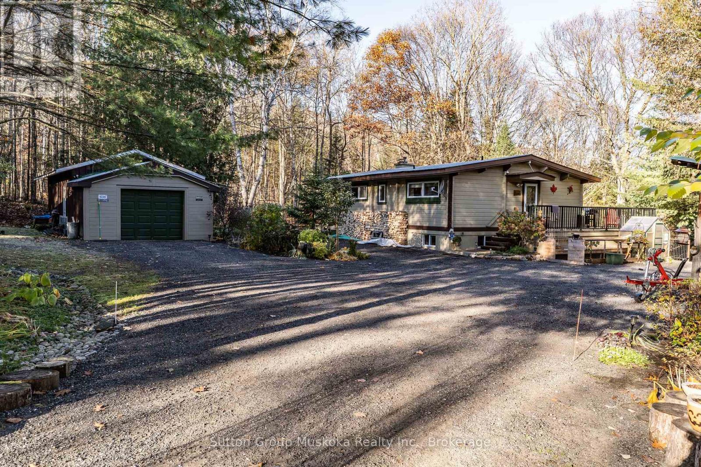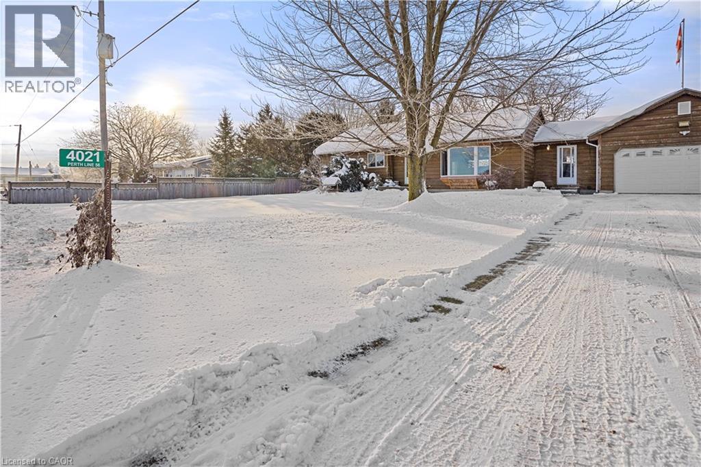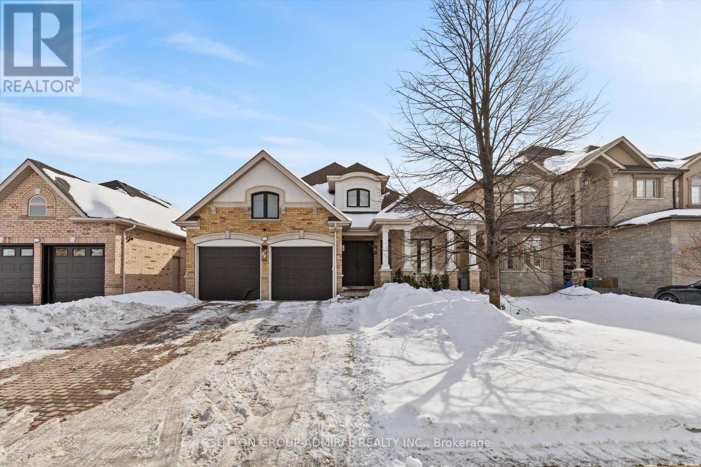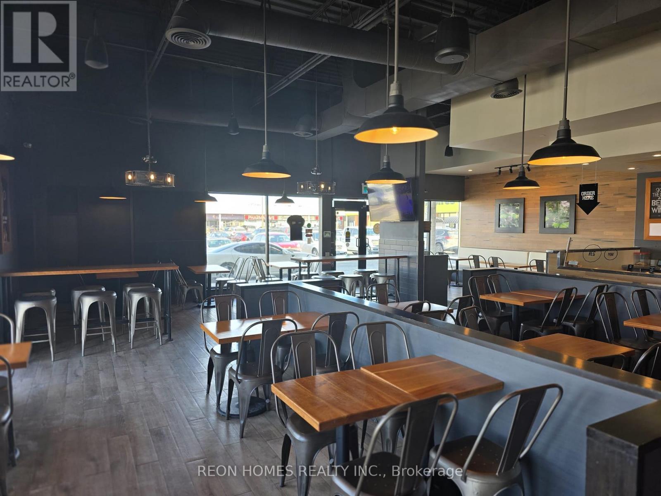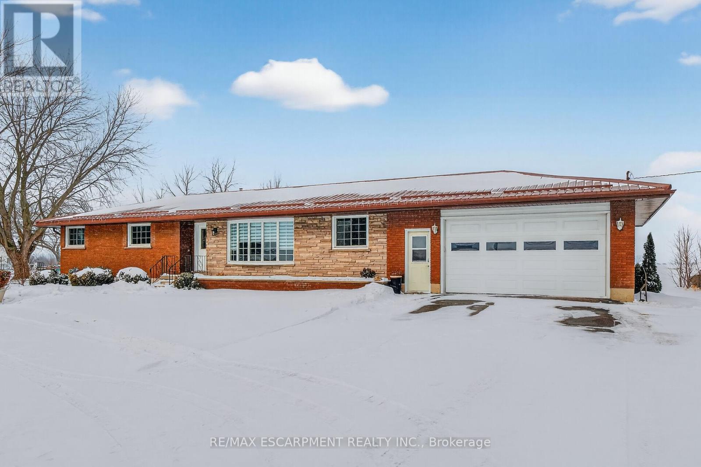114 Stuart Avenue Drive
Lucan Biddulph, Ontario
This property features a single-family home that spans approximately 1,842 sq ft. It includes 3 bedrooms and 2.5 bathrooms, office space, Kitchen, Dinette and Great Room interlinked with an open concept, this beautiful home features also the always desirable open to bellow foyer that only in bigger homes can be achieved however we have made that happened in this our " Linda" Layout, making it suitable for smaller families however offering all the checklist items. The location may be ideal for those who enjoy proximity to local amenities but are distant from the noise of a busy city, only a 20 min drive to the Maisonville Mall area and 45 min to Grand Bend Beach town. This carefully single-family residence built by Vander Wielen Design & Build Inc, offers the ideal space for family comfort or entertaining guests. Discover all the possibilities and benefits that a newly built home can bring to your life and loved ones, making this home your own master piece by adding your unique touch and vision. This charming single-family residence offers well-thought-out living areas and a backyard perfect for family gatherings. Located in this growing and friendly neighbourhood, you will enjoy all the amenities offered in town, from restaurants, super market, gas station, LCBO, nail parlour, hair dresser, Schools, Community centre, Community pool, dental offices, pharmacies, pet stores, veterinary clinic, hardware store, nursery centre, Soccer fields, Dominos Pizza, McDonalds, Dollarama, Canada Post, Service Canada office, and so much more. "Don't miss out on this incredible opportunity! Schedule a meeting today and open yourself to this magnetic town with nearby nature sites featuring a calm environment with the most beautiful sunset there is. Your perfect home awaits! (id:50976)
3 Bedroom
3 Bathroom
1,500 - 2,000 ft2
Nu-Vista Pinnacle Realty Brokerage Inc



