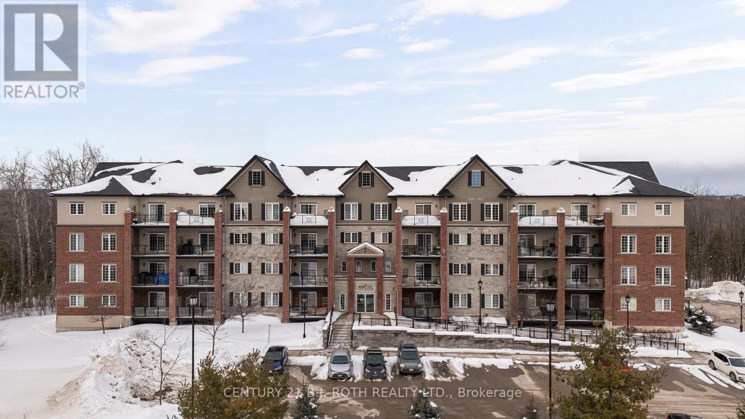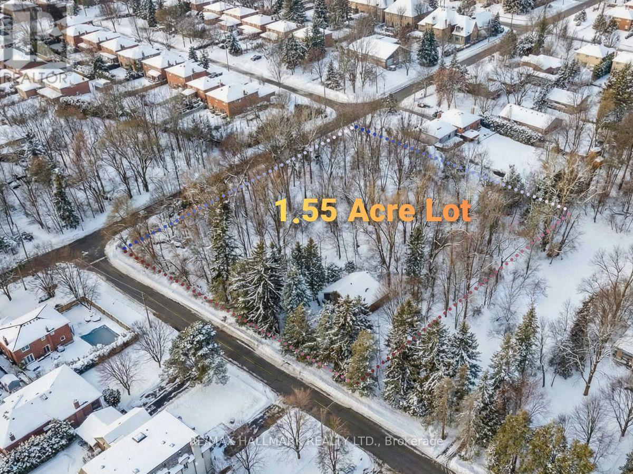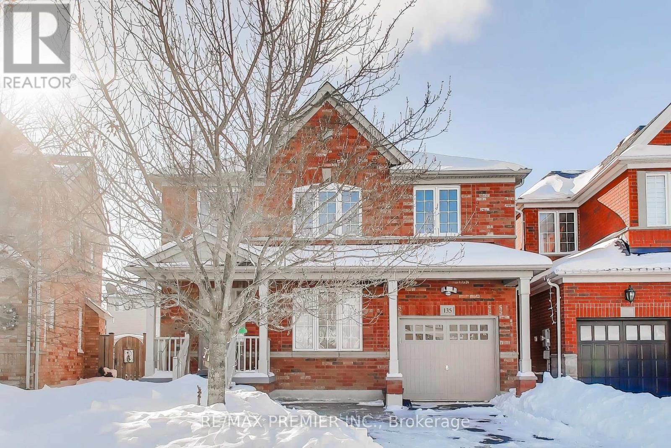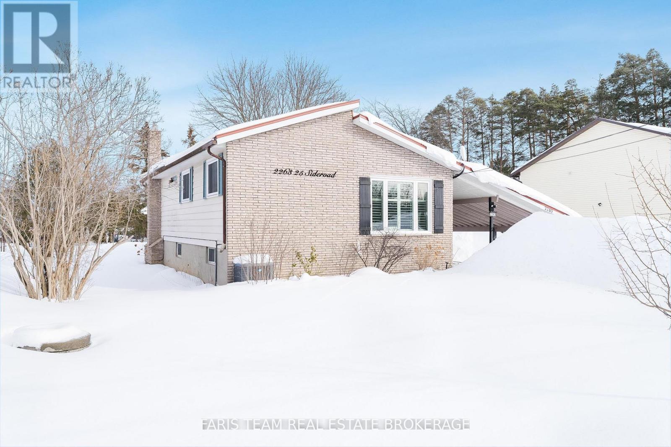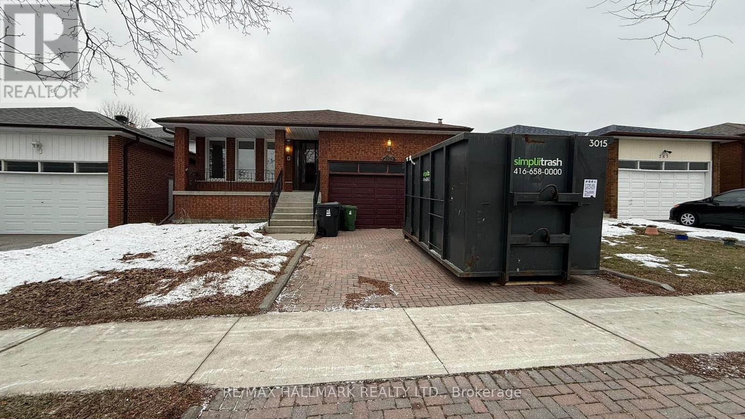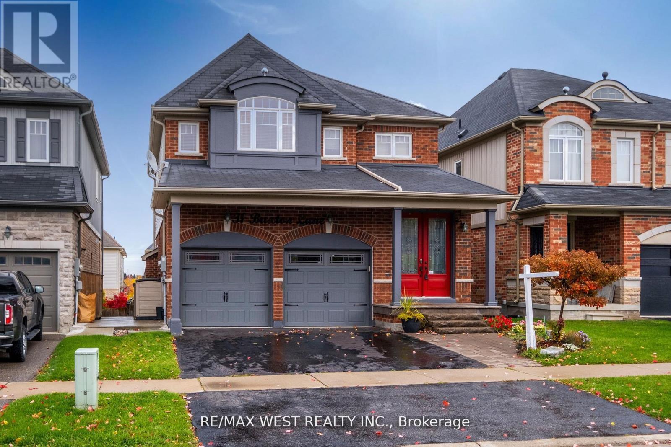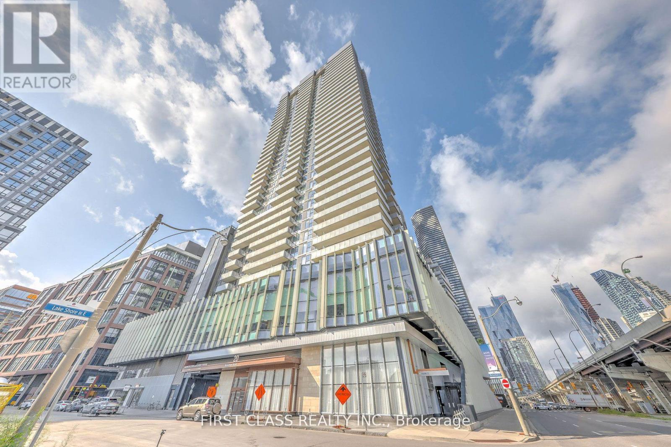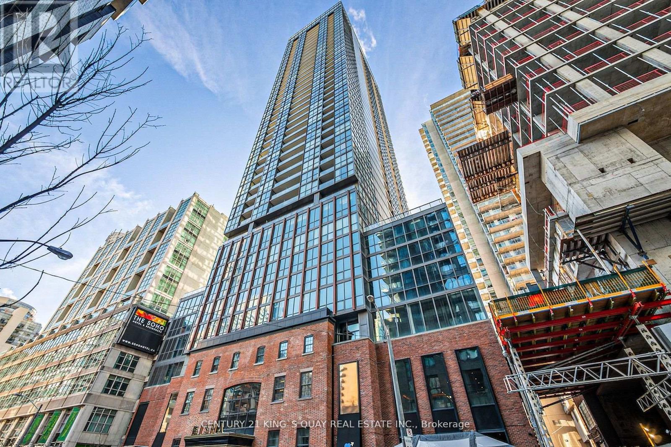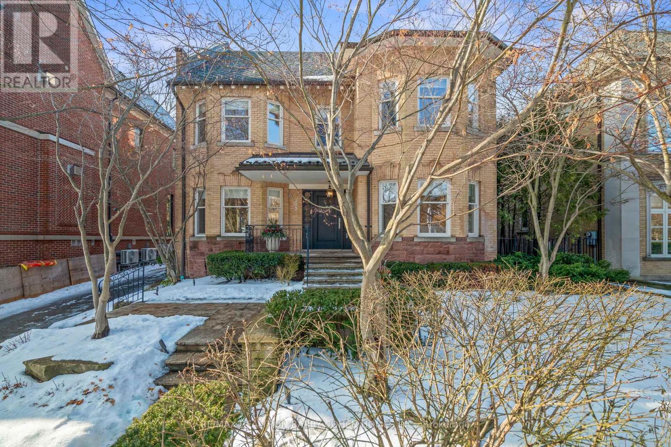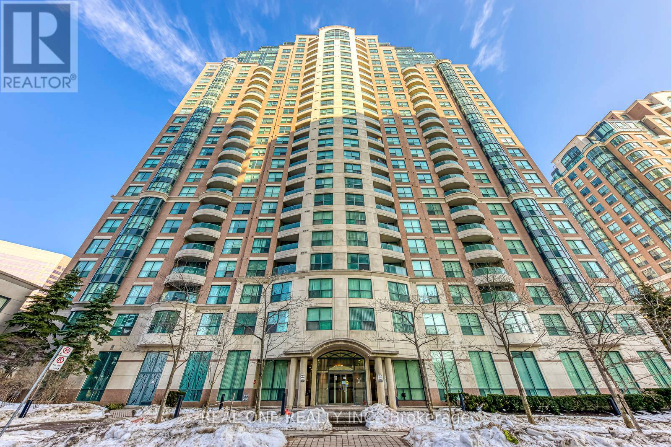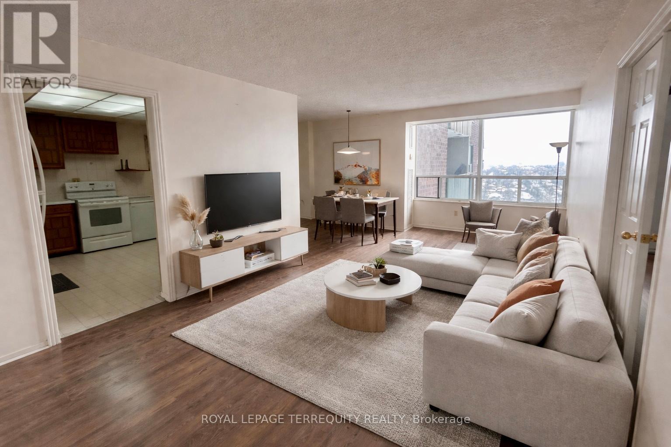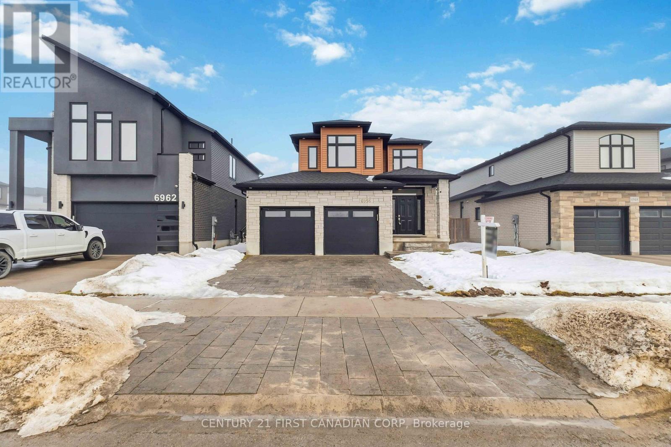6956 Raleigh Boulevard
London South, Ontario
Welcome to this spacious and well-maintained home located in the highly desirable Talbot Village neighbourhood. Situated in a family-friendly community, this property offers over 2,850 square feet of living space and is surrounded by excellent schools, parks, trails, and everyday amenities.Upon entering, you are greeted by a wide and welcoming foyer that leads into a bright main floor featuring 9-foot ceilings and large windows that allow for natural light. The open-concept layout is ideal for both everyday living and entertaining. The kitchen is thoughtfully designed with quartz countertops, a large island with matching quartz surface, stylish backsplash, and a generously sized pantry. The main floor also offers a spacious living and dining area, making it perfect for hosting large gatherings, along with sliding doors off the dining room that lead outdoors.The upper level features a cozy and comfortable family living area, three well-proportioned bedrooms, and a convenient laundry room with washer, dryer, and laundry sink. The primary bedroom is a true retreat, offering a walk-in closet and a luxurious five-piece ensuite finished with granite countertops.The basement provides excellent additional living space and future potential, featuring two good-sized bedrooms, space for a living room, full kitchen cabinetry, and laundry rough-ins already in place. A separate side entrance leads to the basement, offering the possibility of creating a two-unit home or in-law suite.This home is ideally located within walking distance to White Pine Public School, École Élémentaire La Pommeraie, No Frills, GoodLife Fitness, parks, and trails. It is also just minutes from the YMCA, the new MAC Noor Gardens, and provides easy access to Highways 401 and 402. With its generous layout, income potential, and prime location, this home is a fantastic opportunity in one of the area's most sought-after communities. (id:50976)
5 Bedroom
4 Bathroom
2,000 - 2,500 ft2
Century 21 First Canadian Corp



