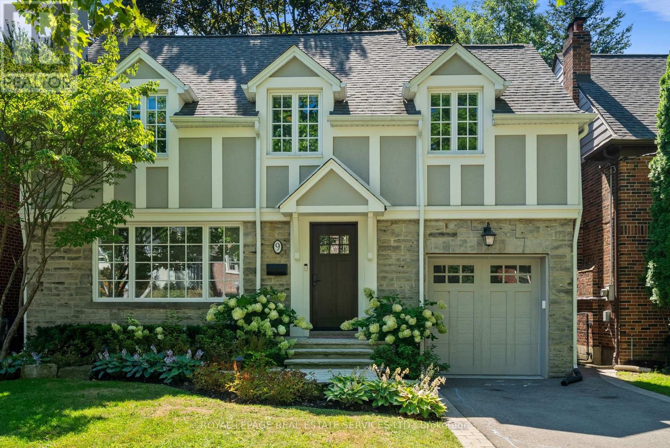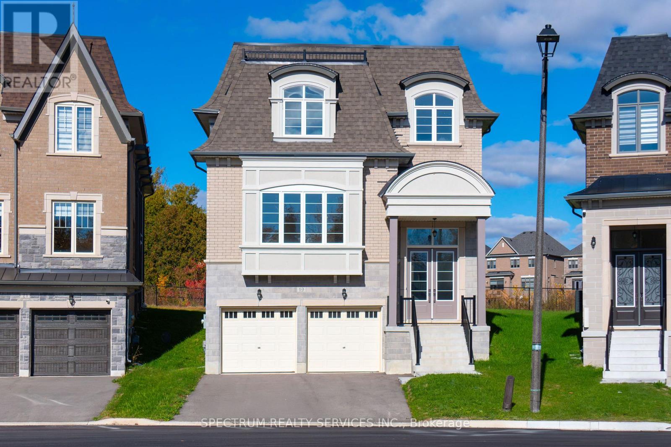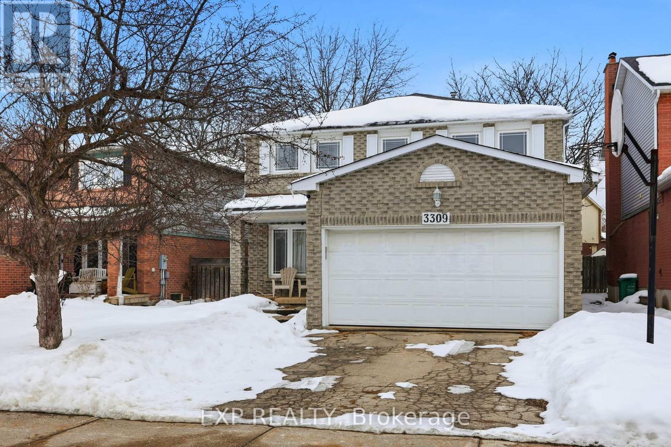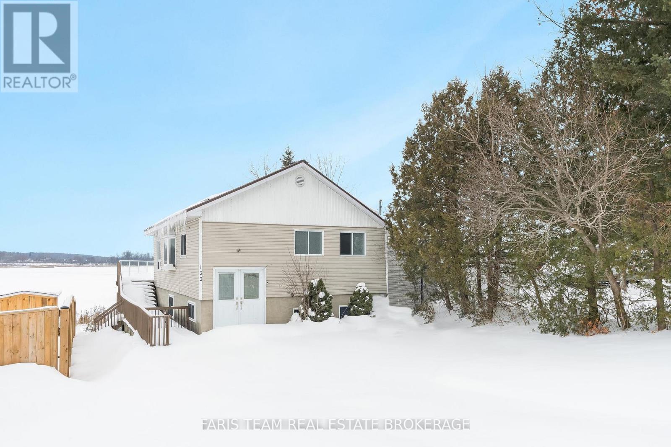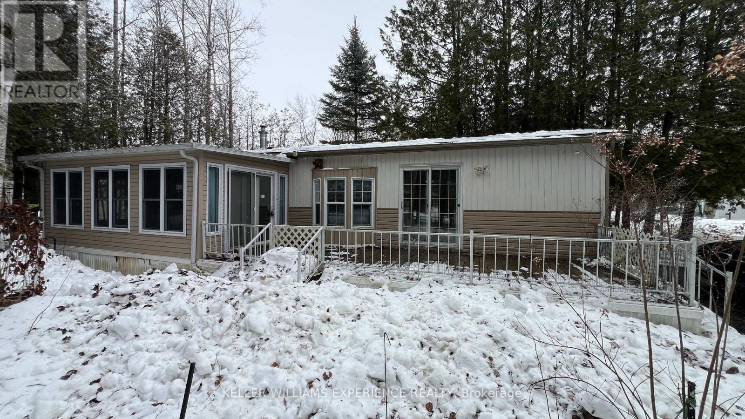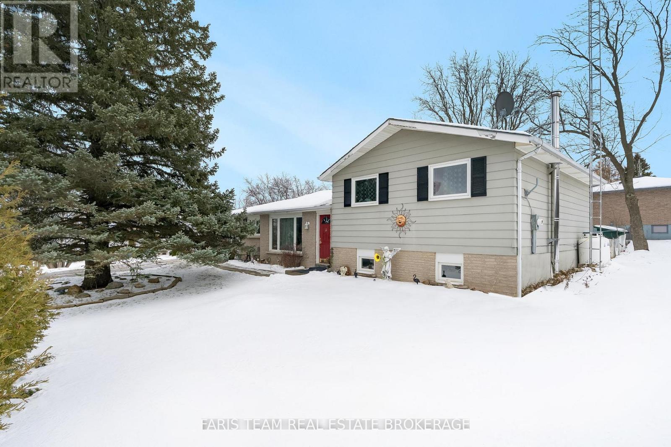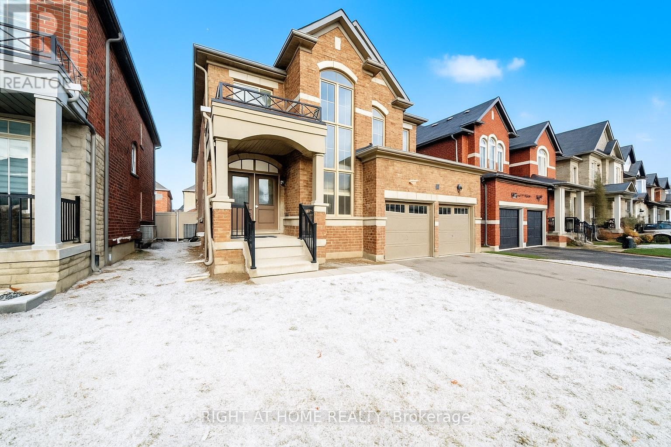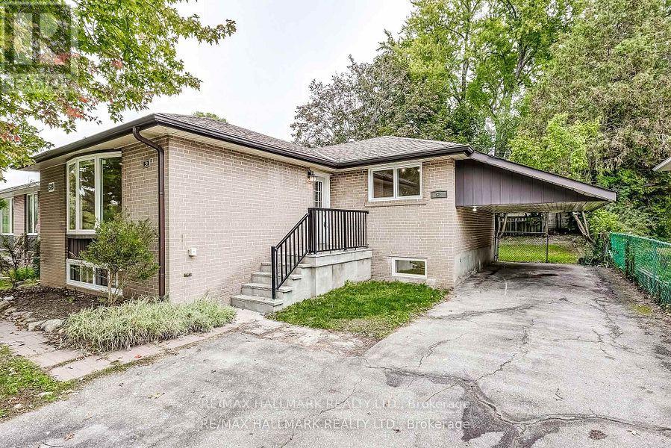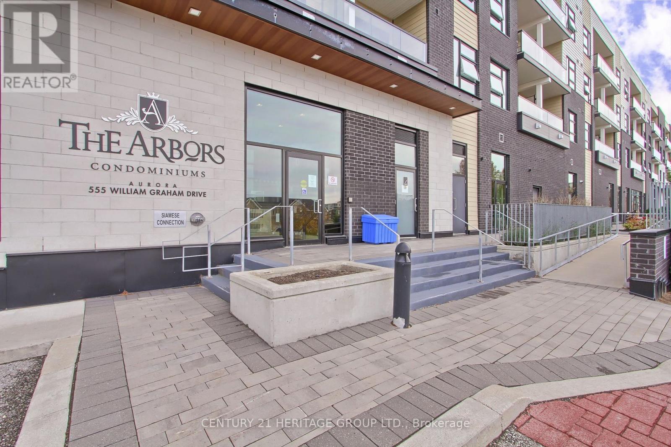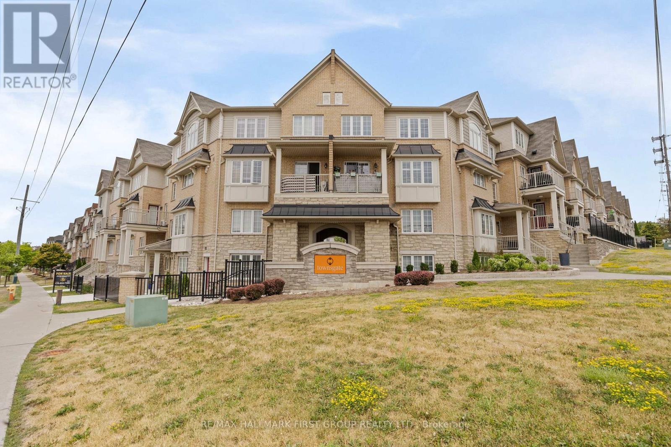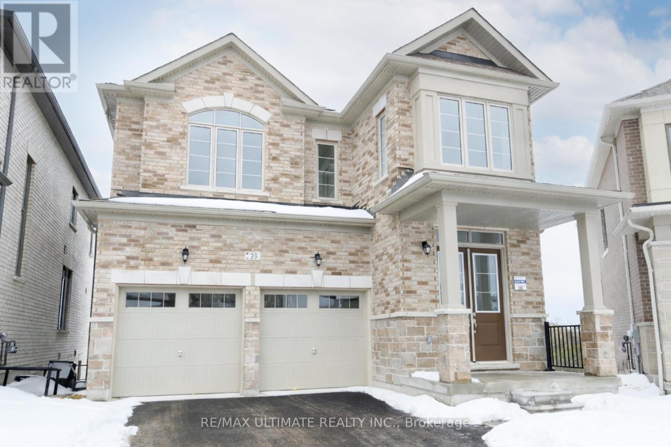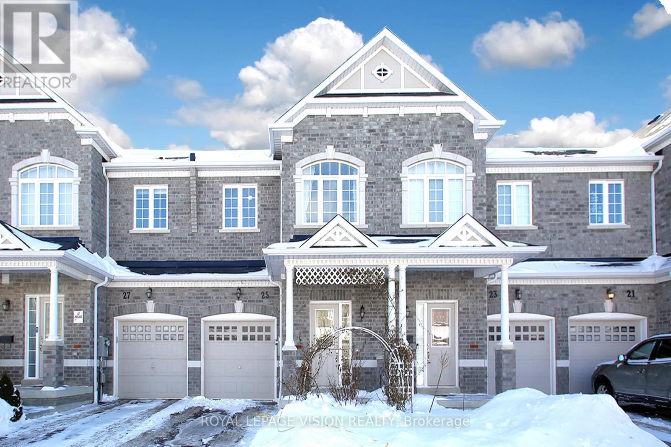9 Ashton Manor
Toronto, Ontario
Prime Sunnylea! Welcome to this beautifully updated and thoughtfully enhanced family home, set on a rare and coveted 40 x 130 ft lot along a quiet, tree-lined street. Offering outstanding curb appeal and exceptional privacy with mature greenery at the rear, this property blends timeless charm with modern comfort. The main floor features a spacious living room, renovated kitchen with stainless steel appliances & breakfast bar. The inviting dining room showcases a custom built-in bench, perfect for family gatherings. Spacious bedrooms and a renovated upstairs 4pc family bath provide comfort and style, while hardwood flooring flows throughout. The fully renovated lower level offers a warm and functional retreat with gas fireplace, 3pc bath with heated floors, and dedicated laundry/furnace/ storage room - ideal for extended living or entertaining. Extensive upgrades include new windows, roof, siding, electrical panel, furnace, and air conditioning. The insulated garage has been converted into a gym, and a newly added mudroom with heated floors, custom cabinetry, and heat pump adds everyday convenience. The professionally landscaped backyard is a true oasis, featuring a new deck, stone patio, automated irrigation system, outdoor lighting, expanded shed with electricity, generator pad, new fencing, and multiple outdoor living zones - perfect for relaxing and entertaining. Additional highlights include updated doors throughout, a redesigned primary bedroom with feature wall and custom built-ins, new washer and refrigerator, and meticulous attention to detail inside and out. A rare opportunity to own a move-in-ready home in one of Sunnylea's most sought-after neighbourhoods - steps to top schools, parks, transit, and Bloor Street amenities. (id:50976)
3 Bedroom
2 Bathroom
1,500 - 2,000 ft2
Royal LePage Real Estate Services Ltd.



