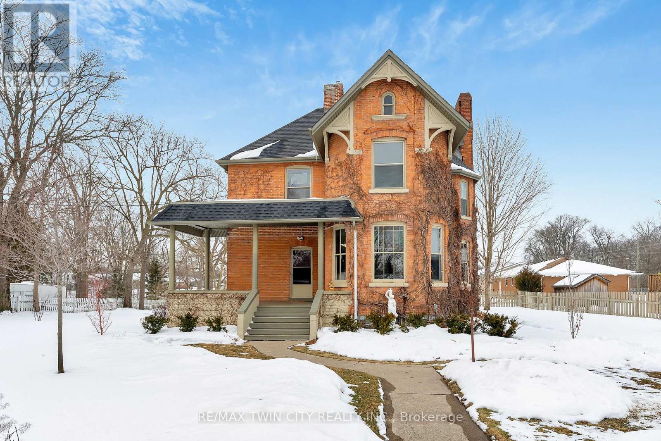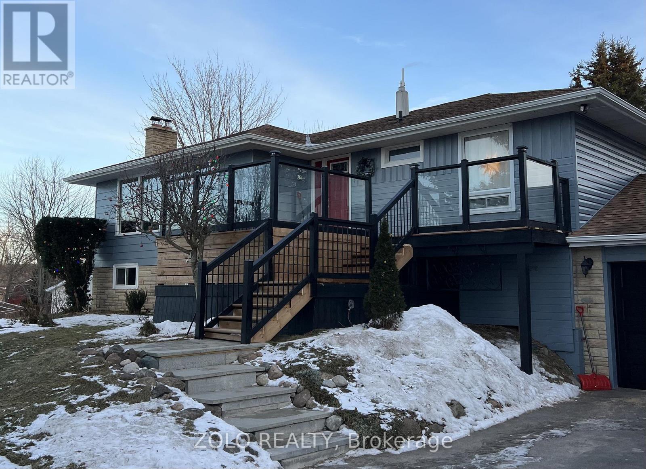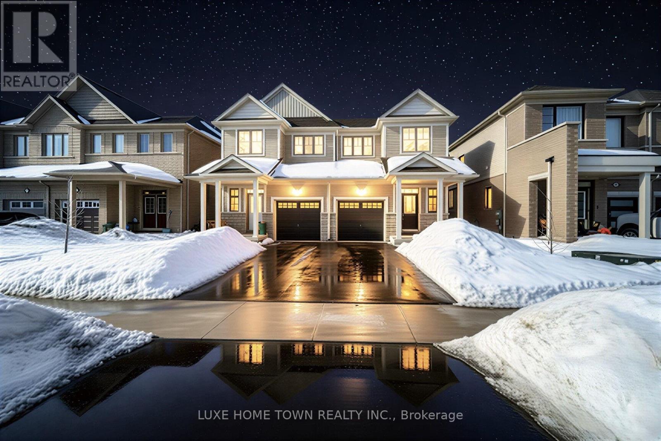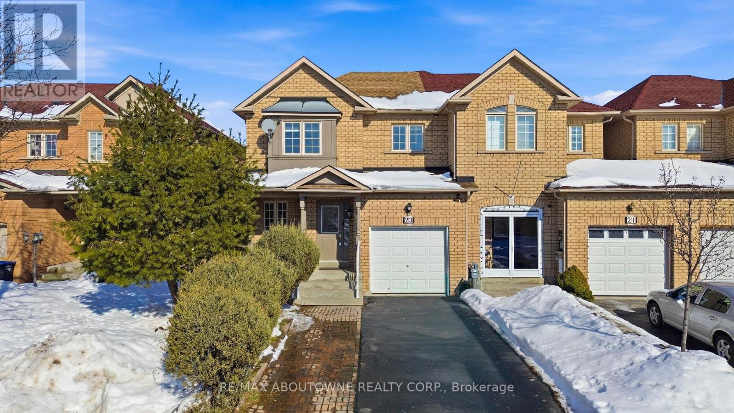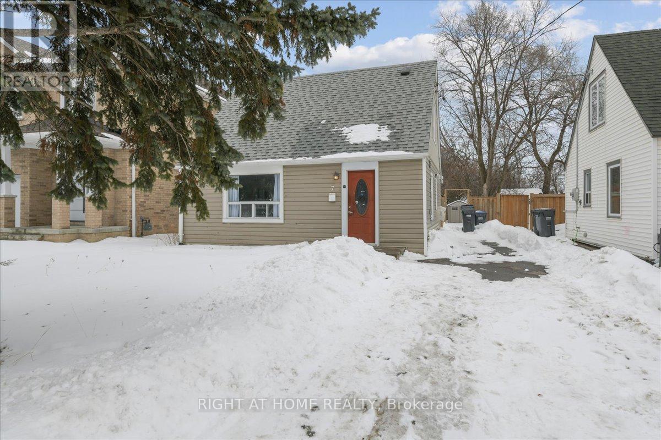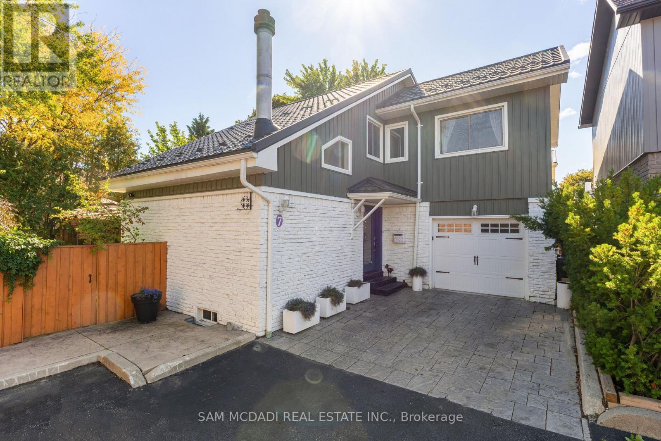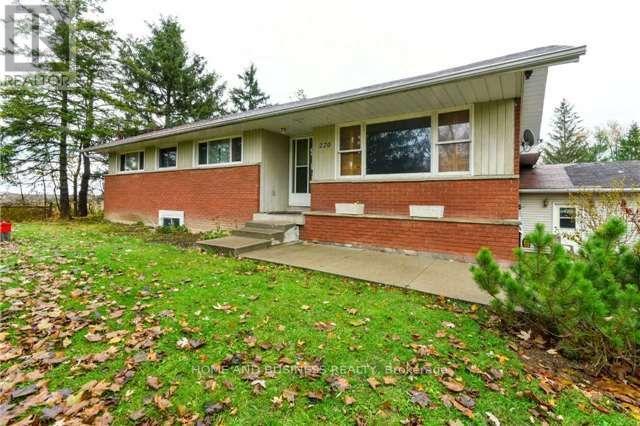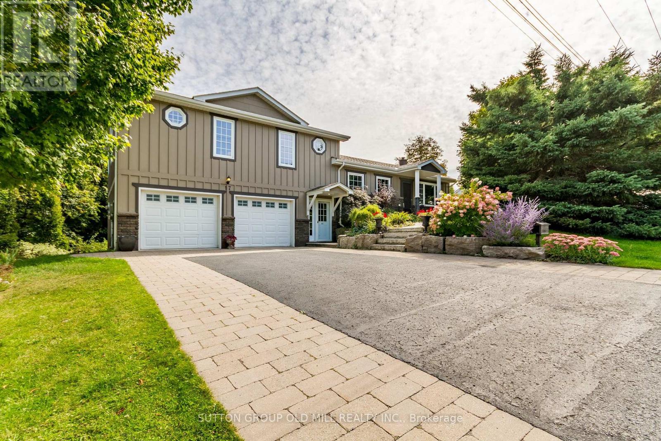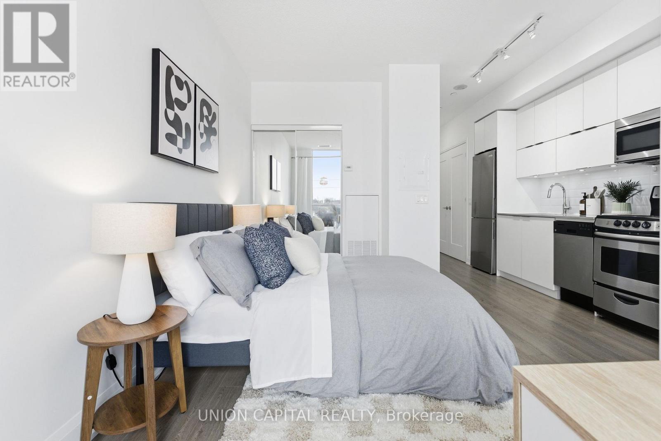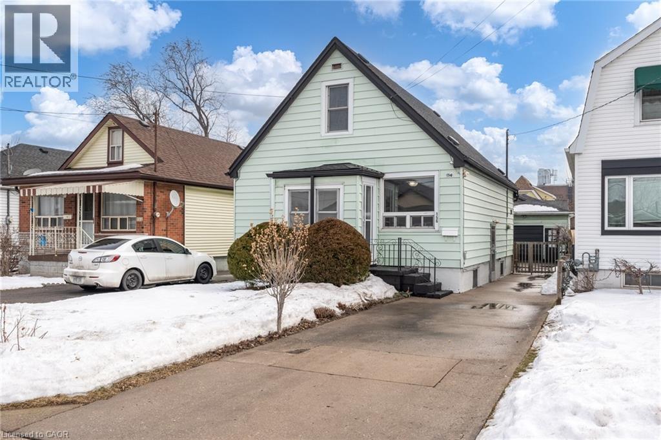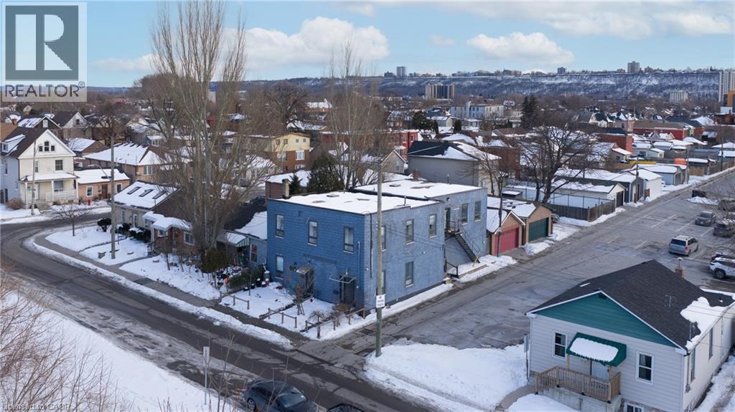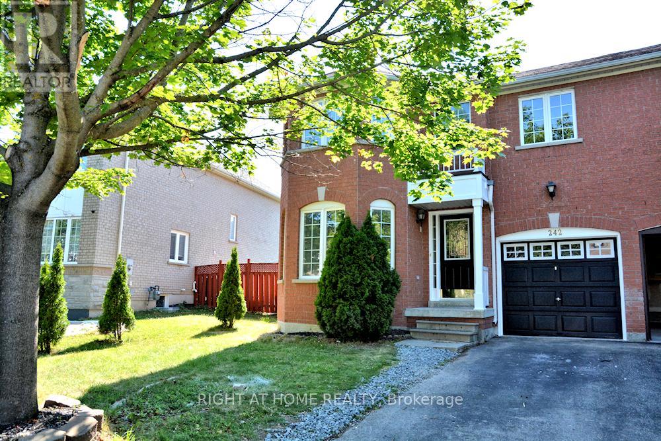143 Grandview Drive
Alnwick/haldimand, Ontario
Famous RICE LAKE TOURS business - exceptional opportunity for four-season tourism, short-term rental or bed & breakfast business. The pastoral home with newer dock on Rice Lake is ideally positioned among established attractions, nature destinations and luxury retreats, drawing consistent visitor traffic from the GTA and across Ontario.Rice Lake is renowned for boating, public marinas and launches, swimming, paddle sports, and exceptional year-round fishing including walleye, bass, muskie and panfish. Winter activities include ice fishing and snowmobiling. Connected to the Trent-Severn Waterway, the lake is considered one of Ontario's strongest sport-fishing destinations with repeat seasonal tourism.Four-season appeal:Summer - boating, beaches, cottage lifestyle. Fall - fishing, scenic drives, nature tourism. Winter - ice fishing, snowmobiling . Spring - salmon and walleye season .Nearby attractions (approx. 4-30 mins):Double R Bison Ranch, The Donkey Sanctuary of Canada, Laveanne Lavender Farm, Squirrel Creek Maple Syrup & Winery, and The Big Apple.Outdoor destinations include Northumberland County Forest, Peter's Woods Provincial Nature Reserve, Hazel Bird Nature Reserve, Carstairs Trailhead, Wicklow Beach & Boat Launch, Ranney Gorge Suspension Bridge, and Ganaraska River (premier salmon fishing).Luxury retreat draw: Ste. Anne's Spa, Fieldstone Spa, and The Eh Frame - ideal for wellness tourism, couples' escapes and corporate retreats.Strong potential for tourism-based income in a high-demand recreational corridor. To operate this business, you may lease the property, vehicle, boat or optionally purchase the HOUSE & DOCK , see MLS listing : X12760218 (id:50976)
4 Bedroom
Zolo Realty



