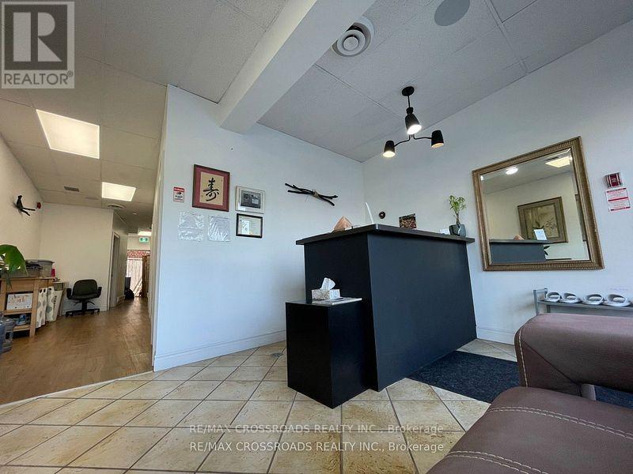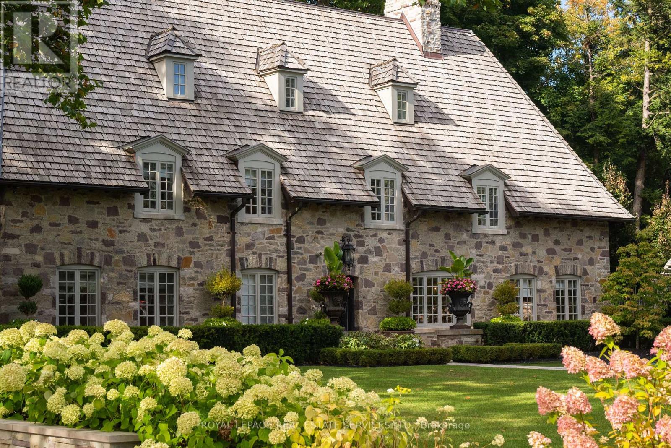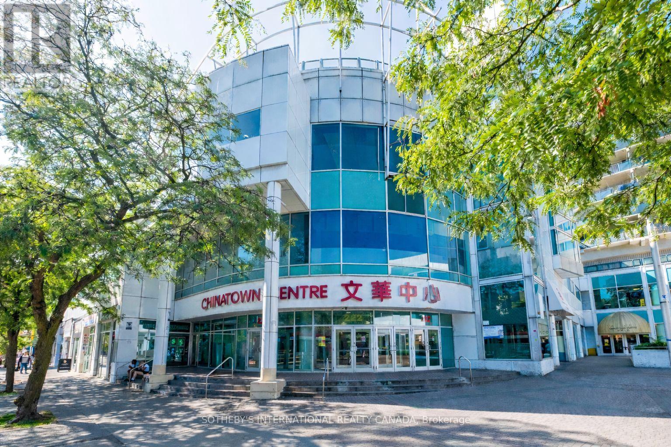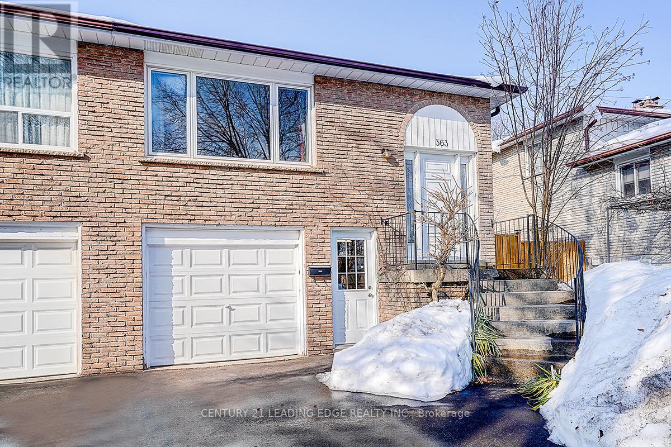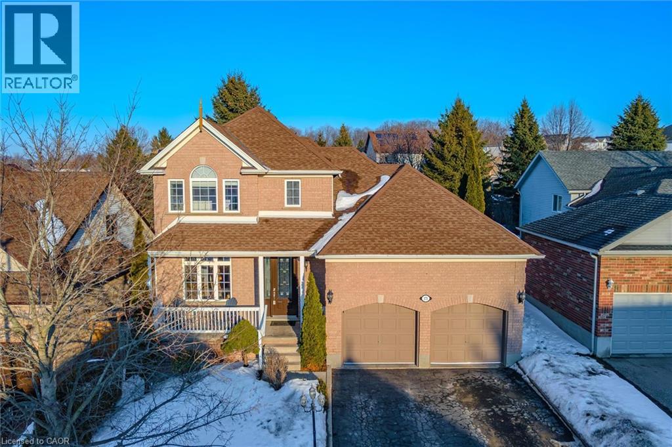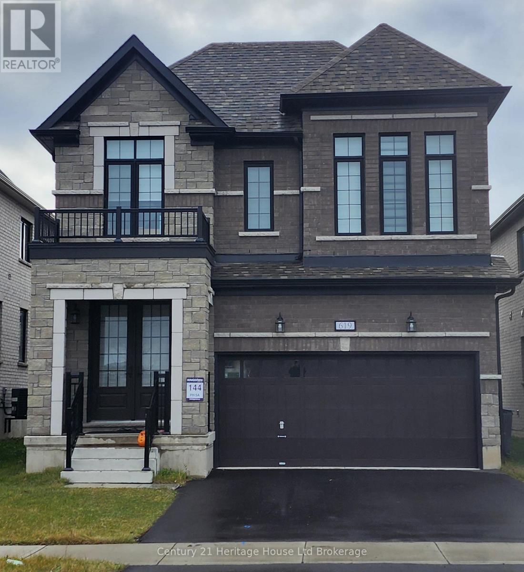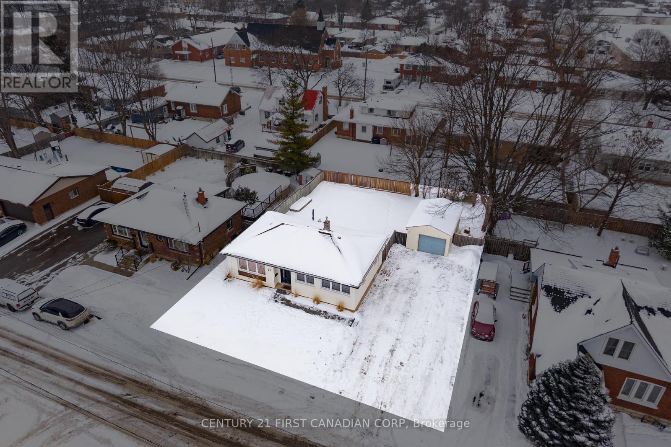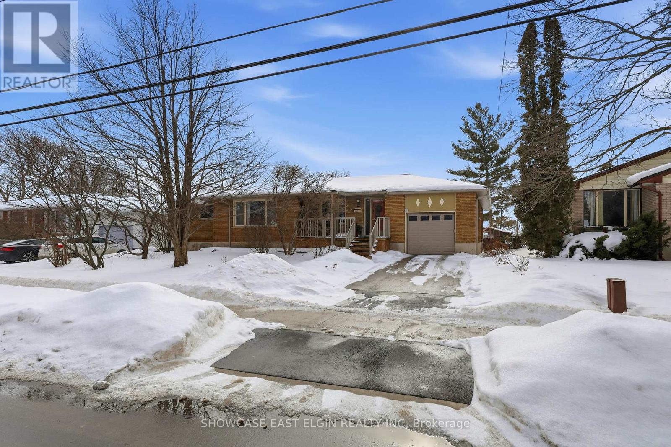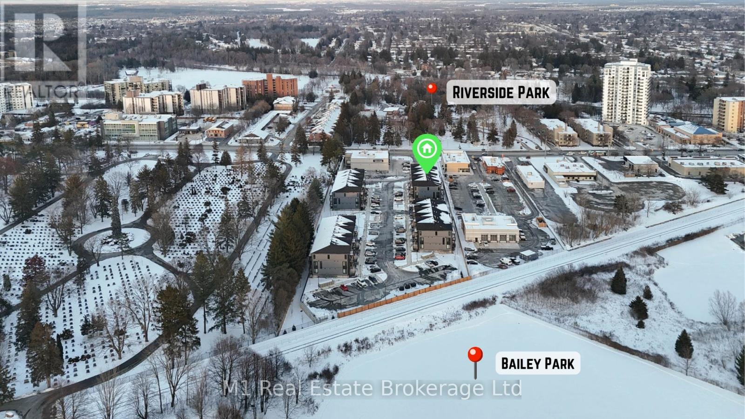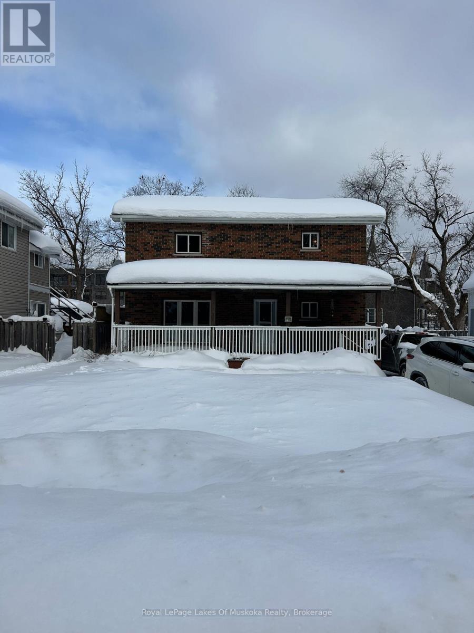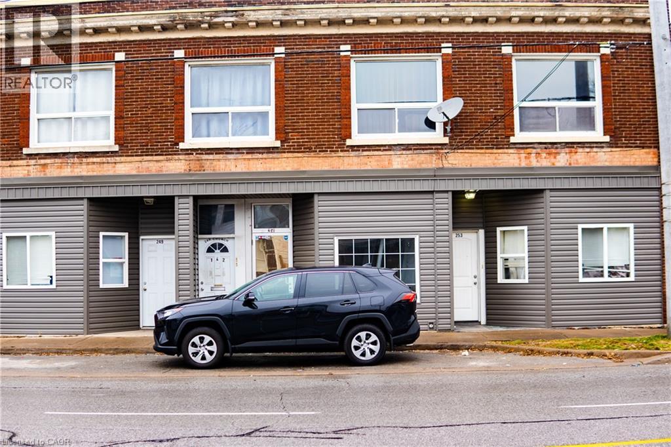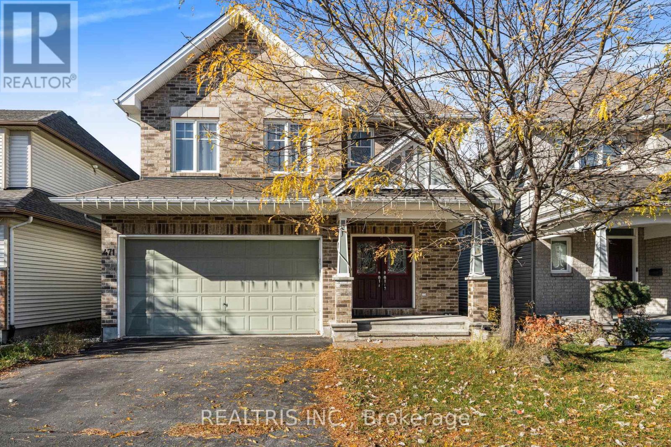108 Sandringham Drive
Toronto, Ontario
As one of Toronto's original landmark estates, the 'Rosewood Estate' sets the bar for uncompromising luxury in the city. Tucked discreetly at the end of a quiet cul-de-sac, the residence rests on a sprawling 1.12 acre private ravine lot. Reimagined in 2019 by acclaimed architect Lorne Rose, with interiors by Dvira Interiors, and built to exacting standards by JTF Custom Homes, the home is a masterclass in vision, craftsmanship, and enduring design. The approach is cinematic: a stone and wrought iron fence opens to manicured gardens, mature maple trees, and imported European planters that frame the limestone façade and cedar roofline. A heated drive and walkways lead to grounds designed for both grandeur and privacy, where an elegant saltwater pool, cabana, outdoor kitchen, fireplace, and a full sports court are seamlessly woven into the landscape. The gardens dissolve into a lush ravine backdrop, offering rare tranquility within the city. Inside, nearly 12,000 square feet of living space unfolds with quiet confidence. Timeless custom crown moulding and wainscoting, hand-carved marble fireplace mantels, and imported European wallpaper and hardware create a layered, textural narrative throughout. Built-in cabinetry and vanities by Falcon Kitchens anchor the principal rooms, while marble counters, bespoke lighting, custom drapery, and automated blinds reflect meticulous attention to detail. The chef's kitchen is equipped with a suite of luxury appliances, including a La Cornue range, and flows effortlessly into both formal living spaces designed for modern family life. The upper levels offer five serene bedrooms, including a primary retreat with soaring vaulted ceilings, dual bespoke dressing rooms, and a lavish marble-clad ensuite. The lower level rivals a private club, complete with a state-of-the-art theatre, glass-enclosed gym, recreation spaces, a nanny suite, and a large laundry room. Rosewood Estate is not merely a residence, it is a legacy property. (id:50976)
6 Bedroom
8 Bathroom
5,000 - 100,000 ft2
Royal LePage Real Estate Services Ltd.



