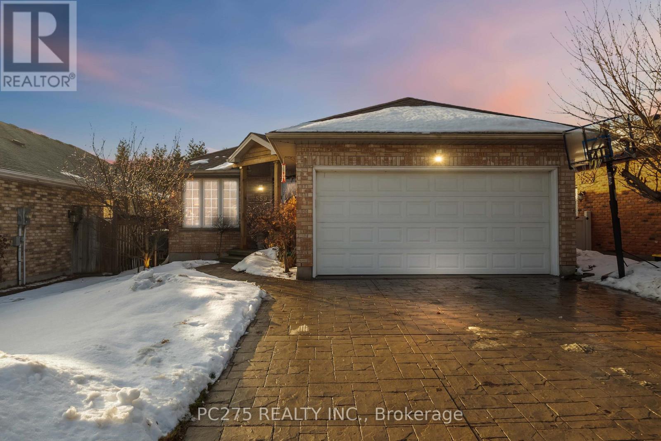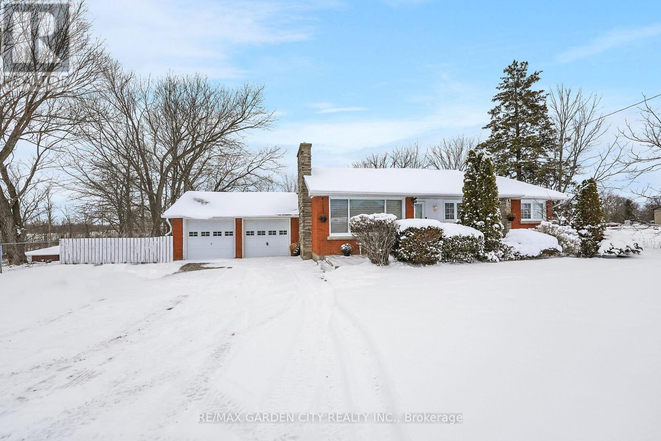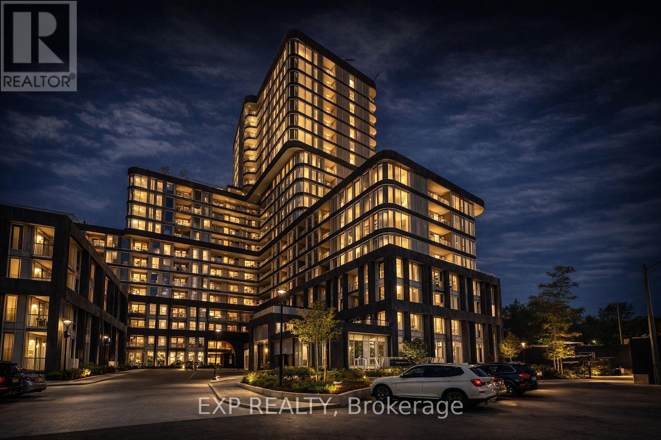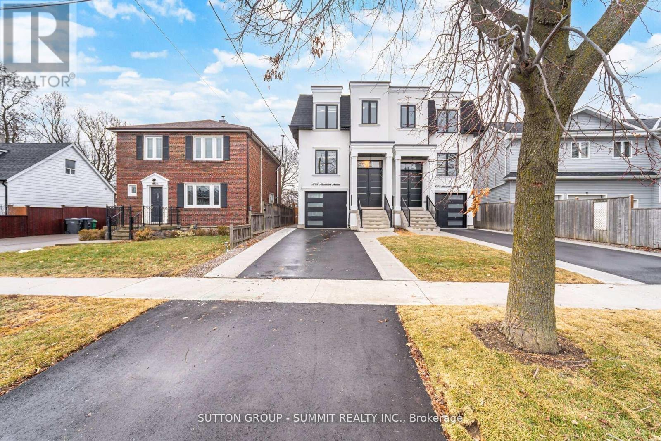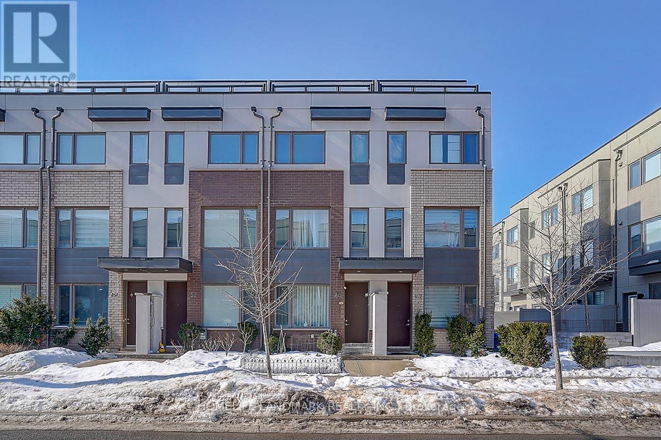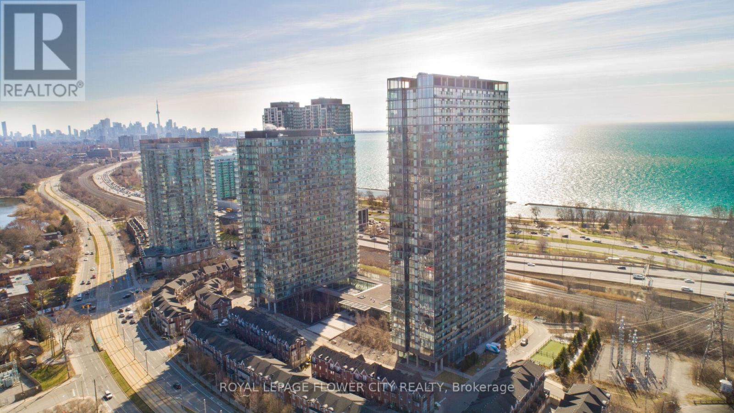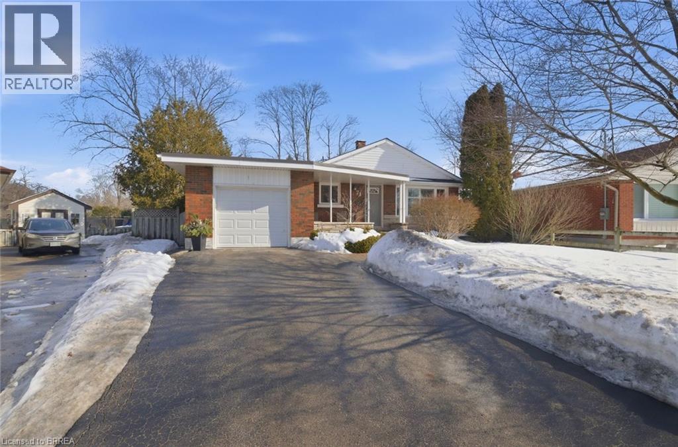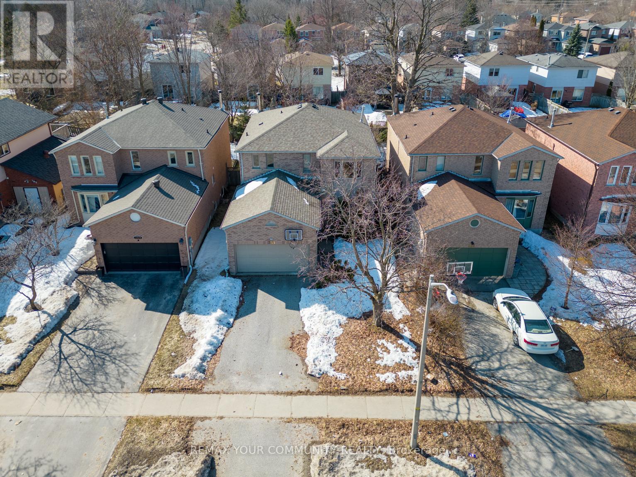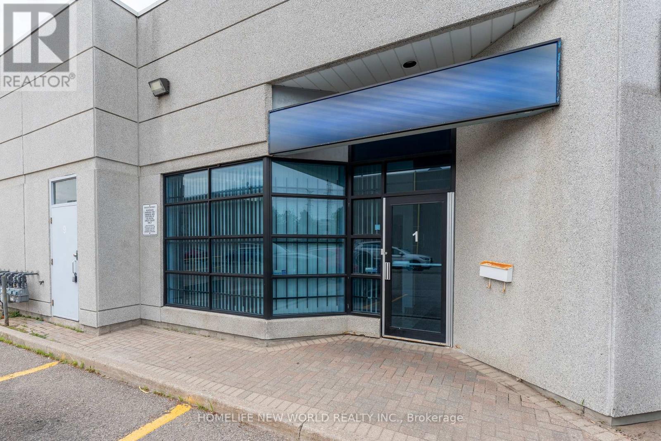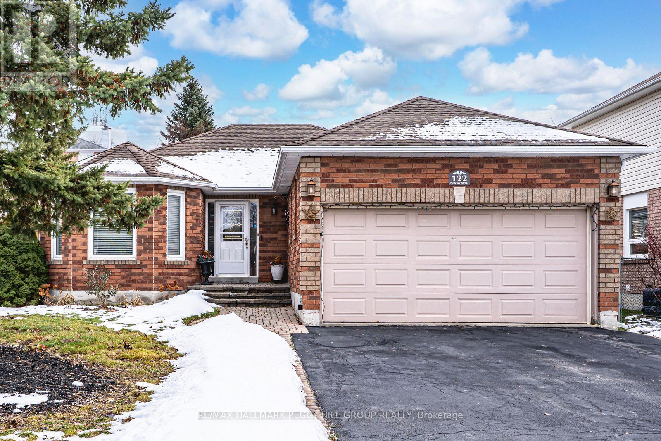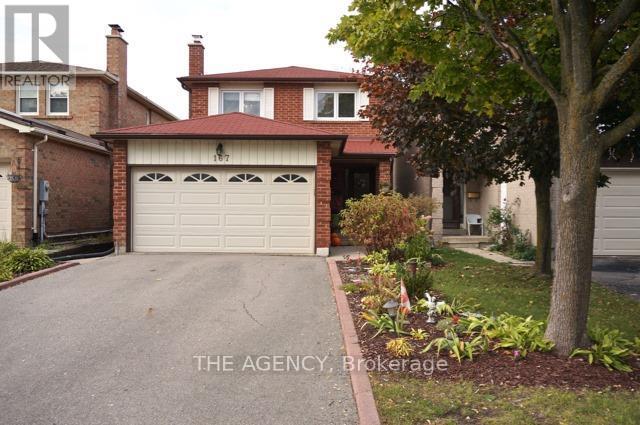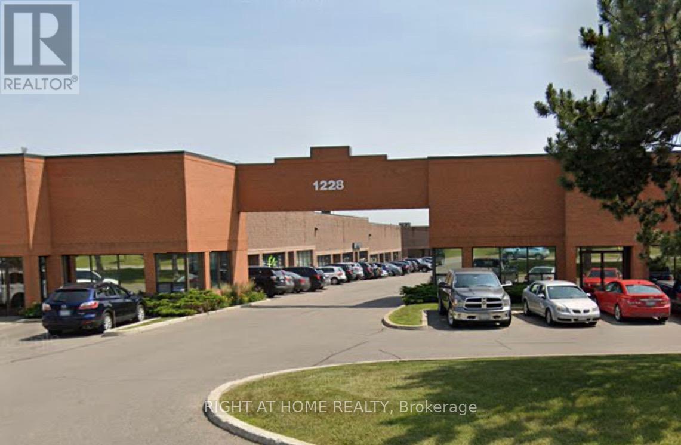122 Fletcher Street
Bradford West Gwillimbury, Ontario
TURNKEY BRADFORD BEAUTY WITH CUSTOM KITCHEN & EVERY CONVENIENCE CLOSE BY! On a tree-lined street in the heart of Bradford sits a bungalow that's anything but ordinary. From the moment you arrive, the all-brick exterior, established garden beds, and interlock walkway create a welcoming first impression. Step inside to find hand-scraped hardwood floors, a kitchen that sparks instant envy with quartz counters, sleek modern cabinetry, a pantry wall, tile backsplash, tile flooring, stainless steel appliances including a gas stove, and a garden door walkout that makes backyard dinners on the deck a nightly event. The primary suite delivers its own private escape with a walk-in closet and 4-piece ensuite, while the finished basement opens up even more living space with a rec room, extra bedroom, and storage for days. The fenced backyard, complete with a shed, offers the perfect spot to unwind, and the extra-long driveway with no sidewalk in front, paired with an attached 2-car garage, means you'll never juggle parking again. Major updates completed over the years include the roof, furnace, air conditioner, windows, and doors, giving you peace of mind along with move-in readiness. Where every detail says "welcome home" the moment you walk through the door! (id:50976)
4 Bedroom
2 Bathroom
1,100 - 1,500 ft2
RE/MAX Hallmark Peggy Hill Group Realty



