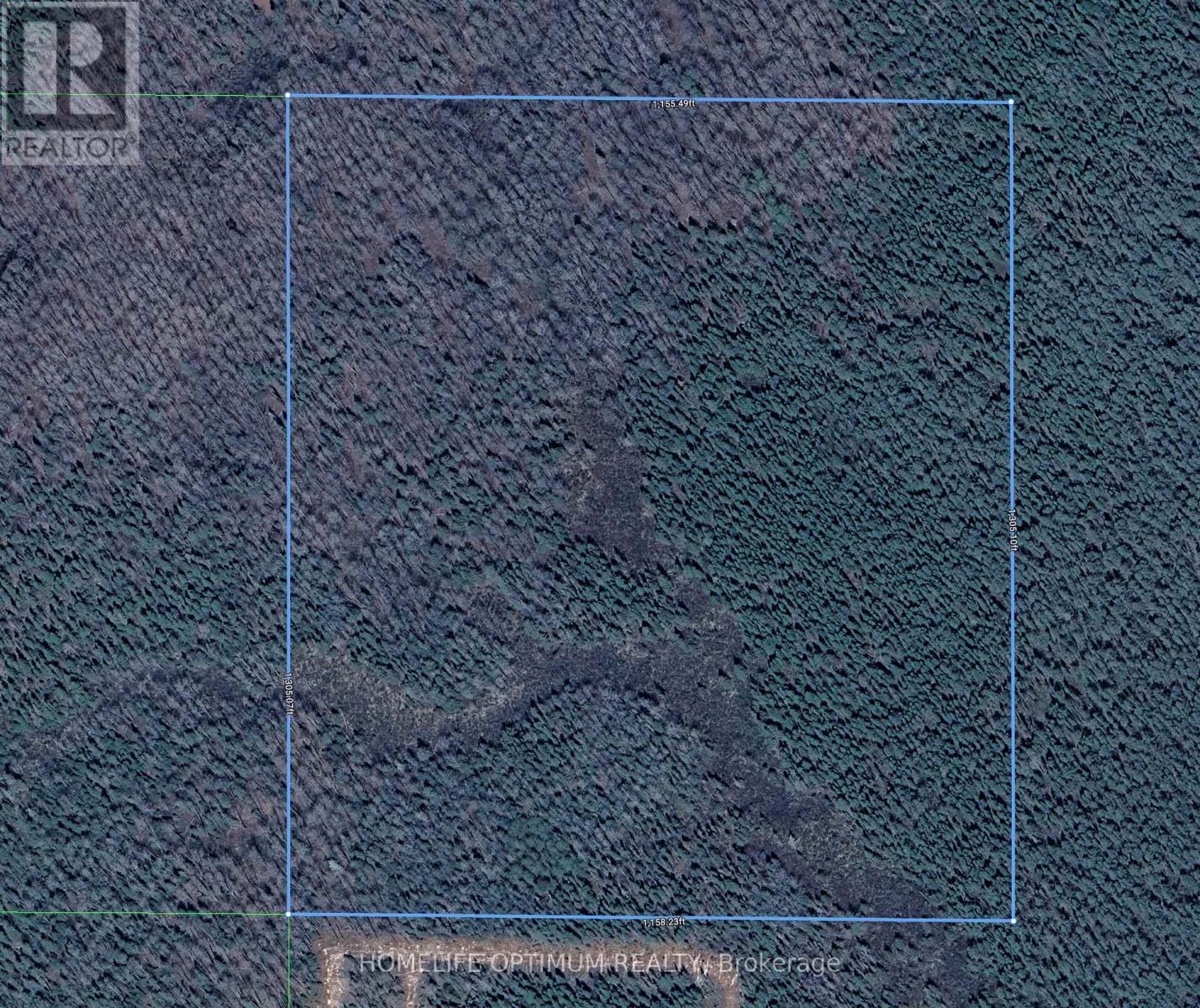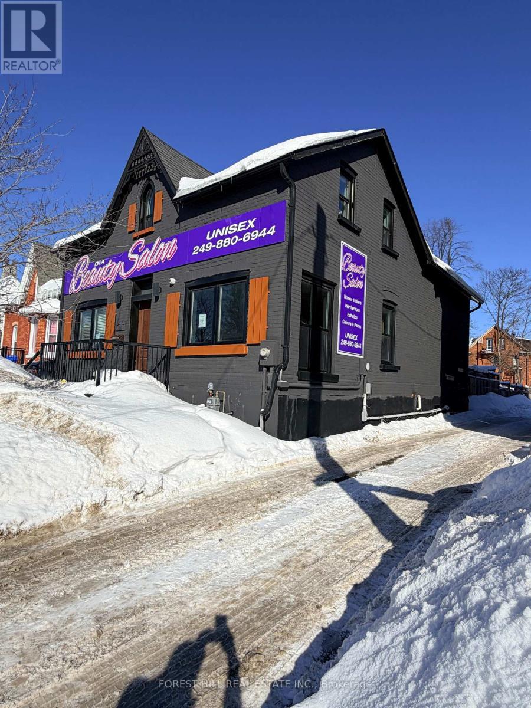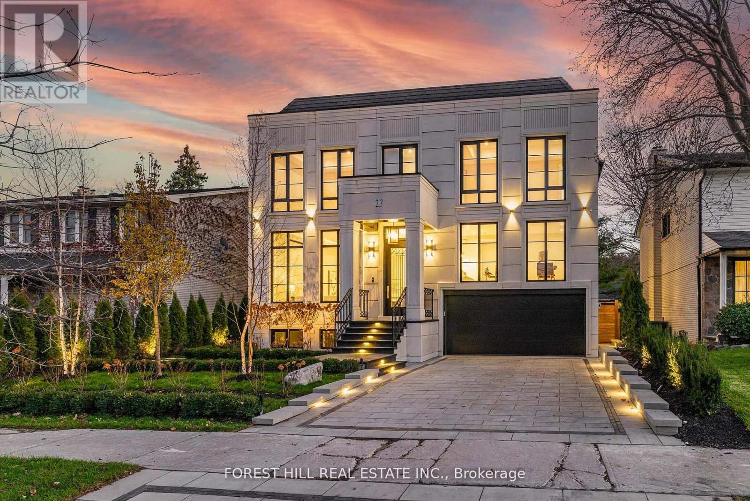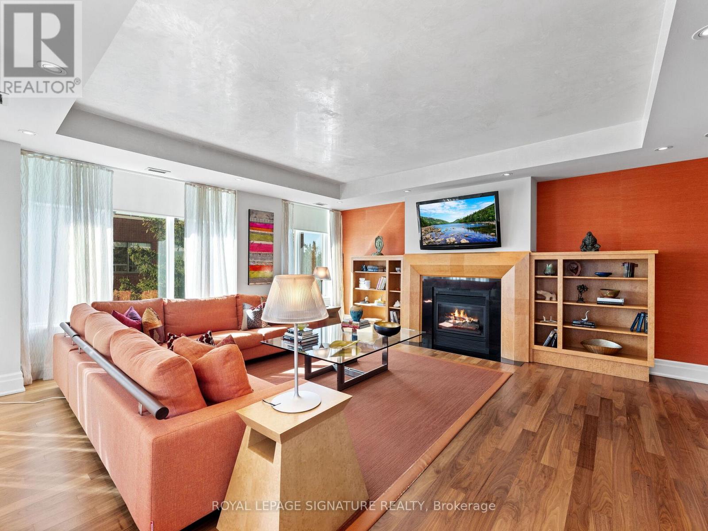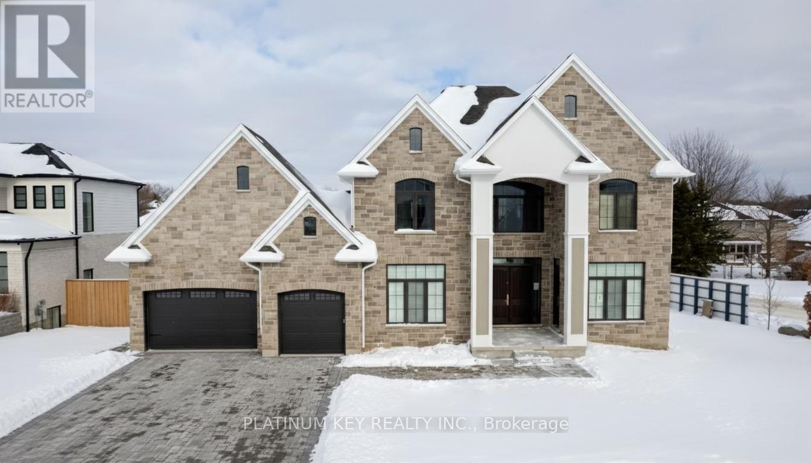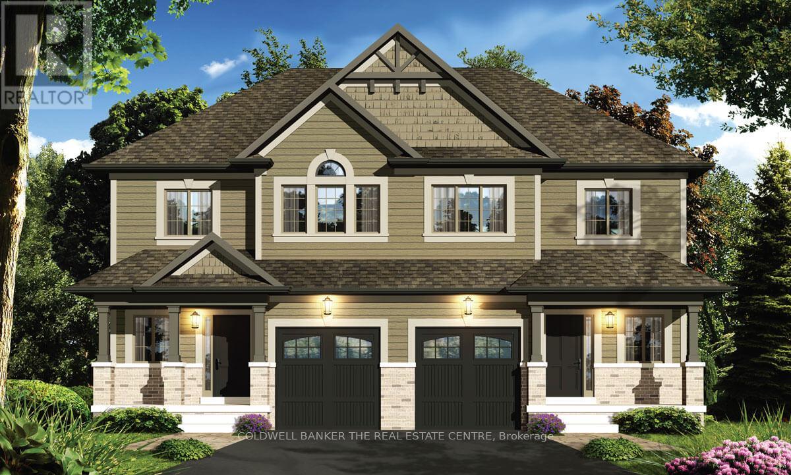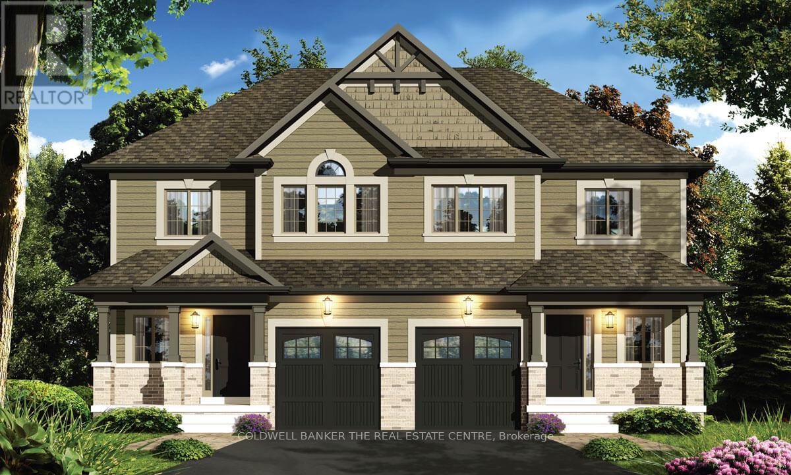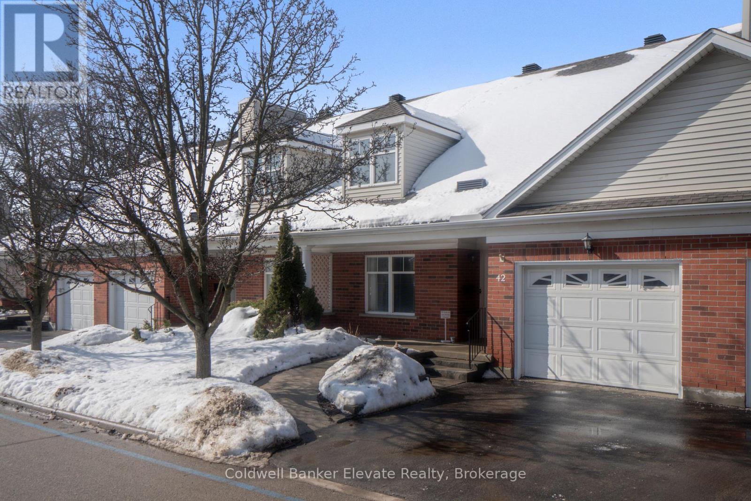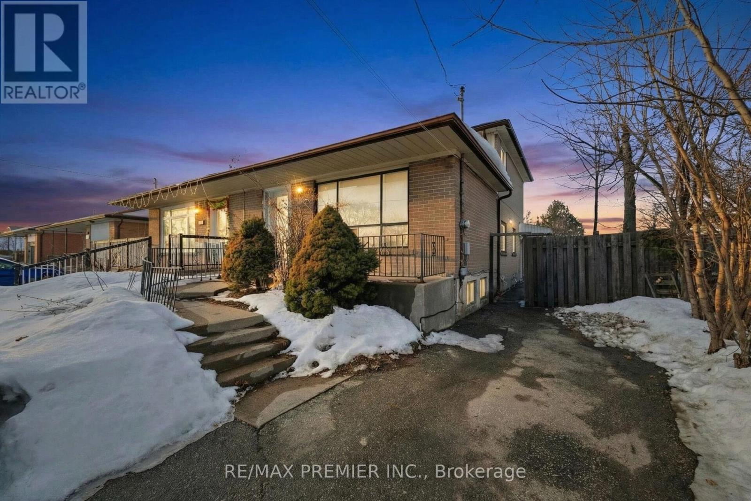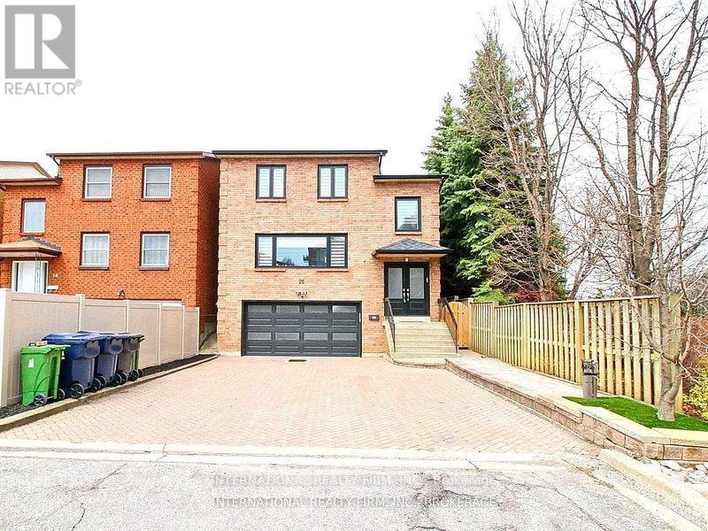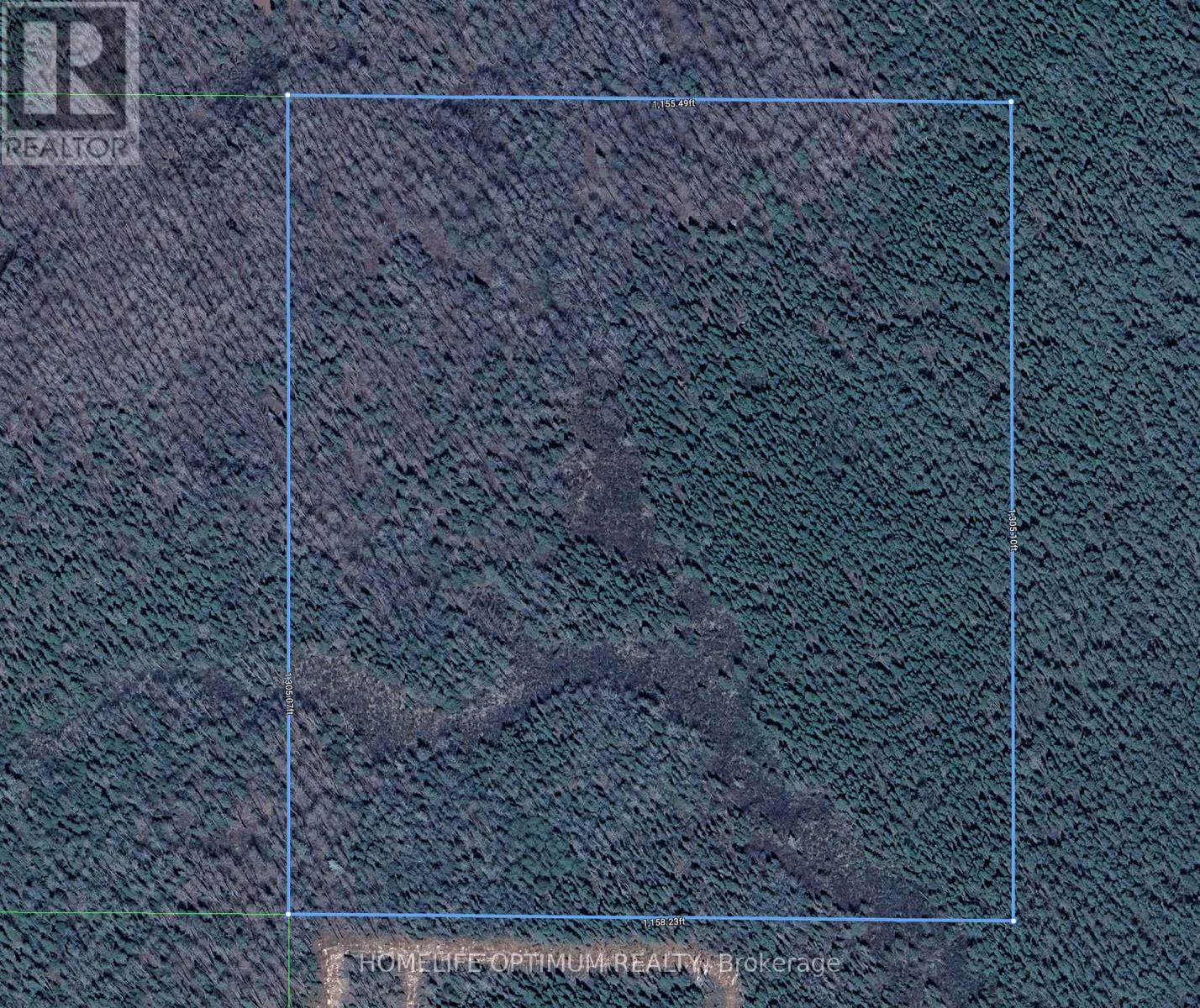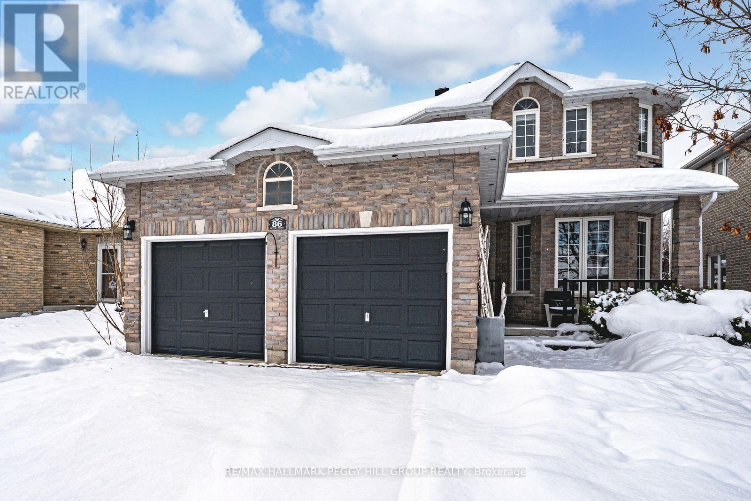86 Penvill Trail
Barrie, Ontario
FAMILY-SIZED HOME WITH A PRIVATE BACKYARD, NO HOMES DIRECTLY BEHIND, & SERIOUS FLEXIBILITY BELOW WITH IN-LAW CAPABILITY! Quiet street, big backyard with no direct rear neighbours, and room for everyone to feel at home. 86 Penvill Trail sits in Barrie's sought-after Ardagh neighbourhood, close to excellent schools, parks, trails, and golf. With over 3,150 finished square feet, this 2-storey home was designed for real living, featuring high ceilings, pot lights, open principal rooms, and easy-care flooring across the main and second levels. The kitchen brings both warmth and style with rich cherry cabinetry, granite countertops, stainless steel appliances, and a backsplash that adds a touch of flair. Step outside to your private, fenced retreat backing onto greenery with a deck, gazebo, fire pit, and shed that make outdoor living easy to love. The main-floor laundry and double garage with an inside entry make daily routines effortless, while upstairs, the primary suite offers a walk-in closet and a private 4-piece ensuite. The finished basement adds even more versatility with a separate entrance, a full kitchen, a living room, a bedroom, a bathroom, storage, and laundry, offering excellent in-law potential. Because the best homes don't just check boxes, they change how you live. (id:50976)
5 Bedroom
4 Bathroom
2,000 - 2,500 ft2
RE/MAX Hallmark Peggy Hill Group Realty



