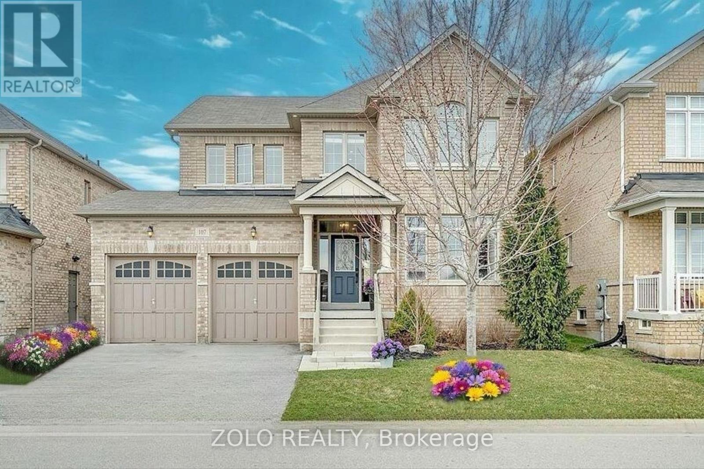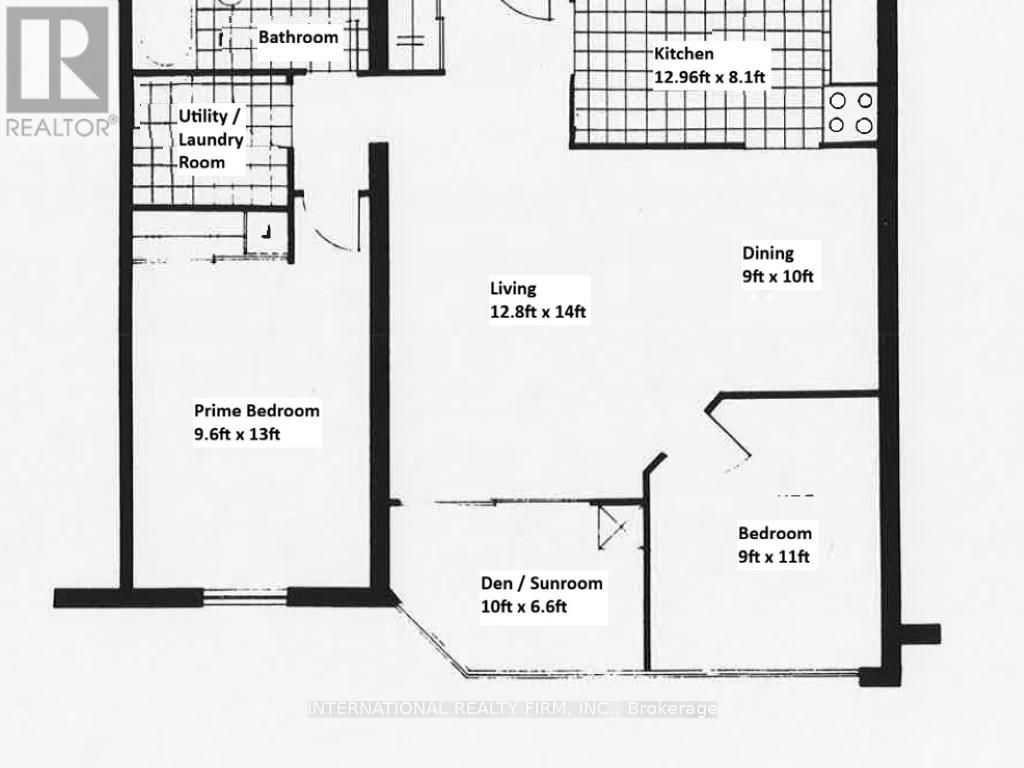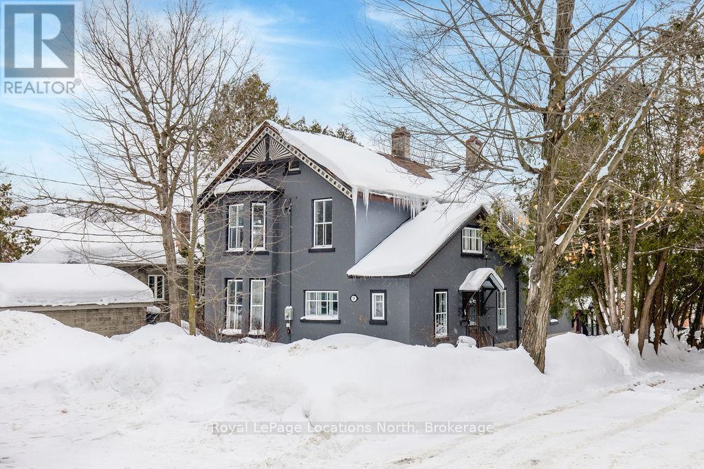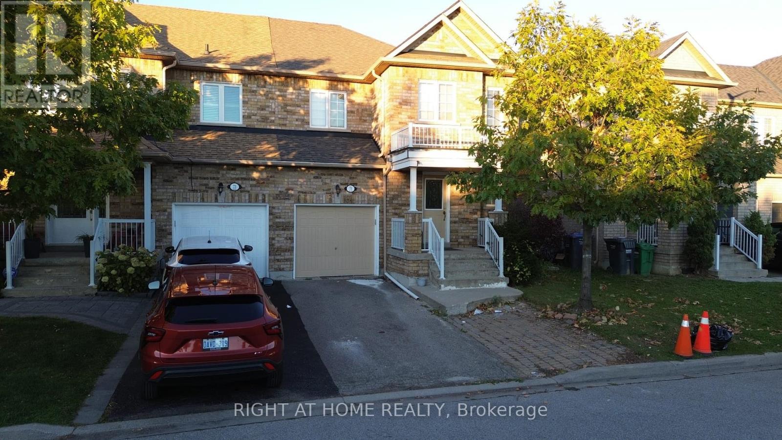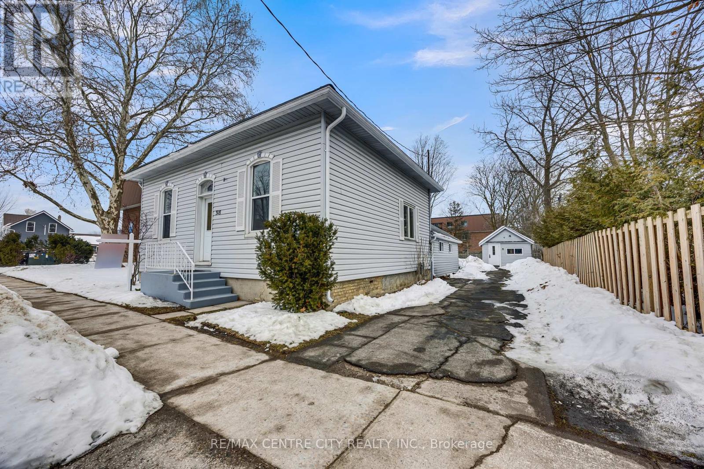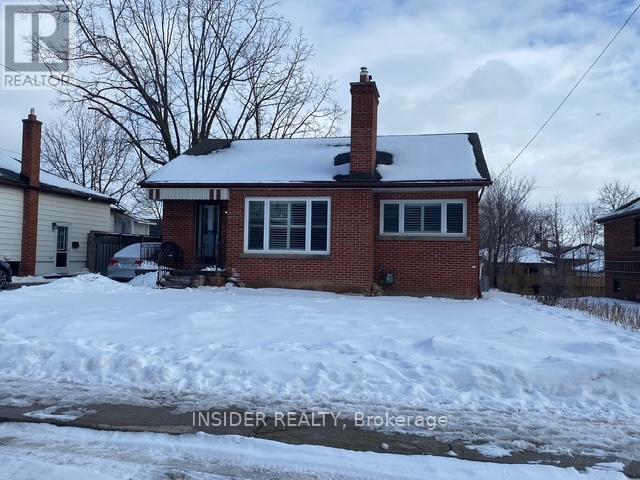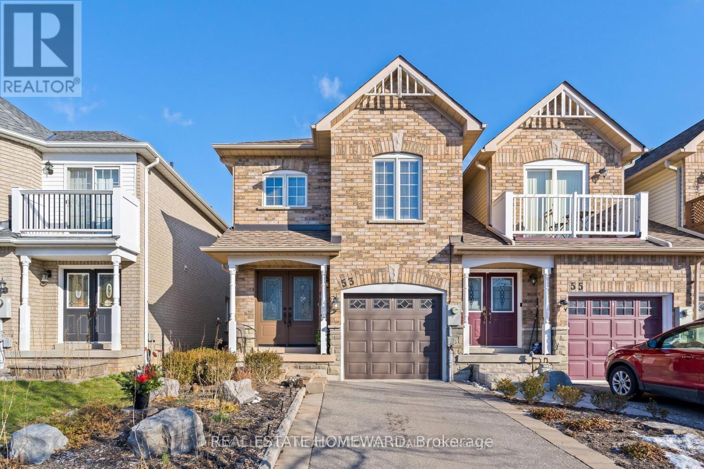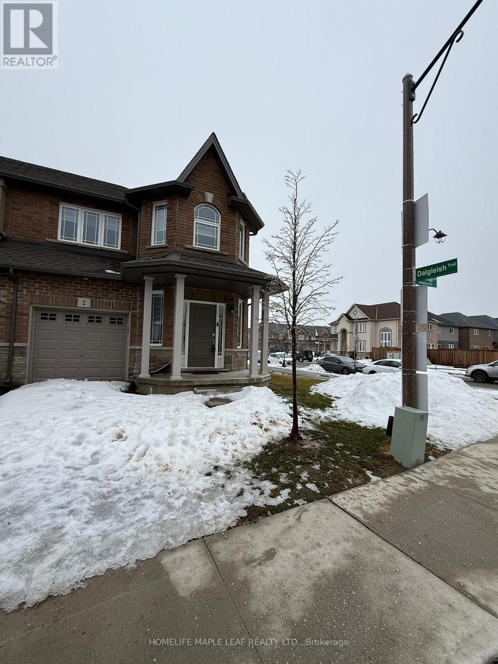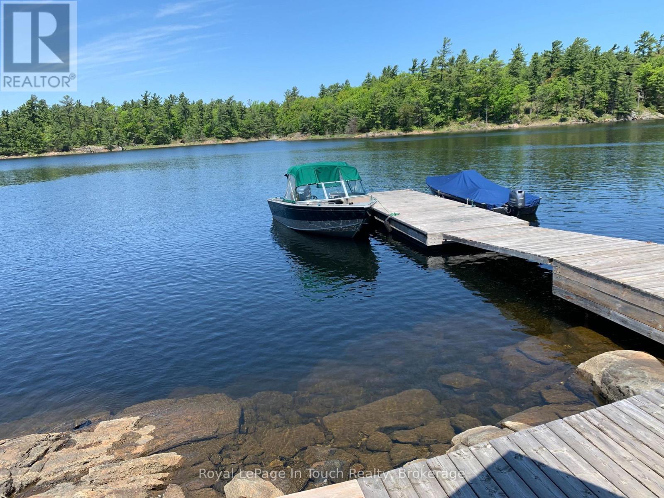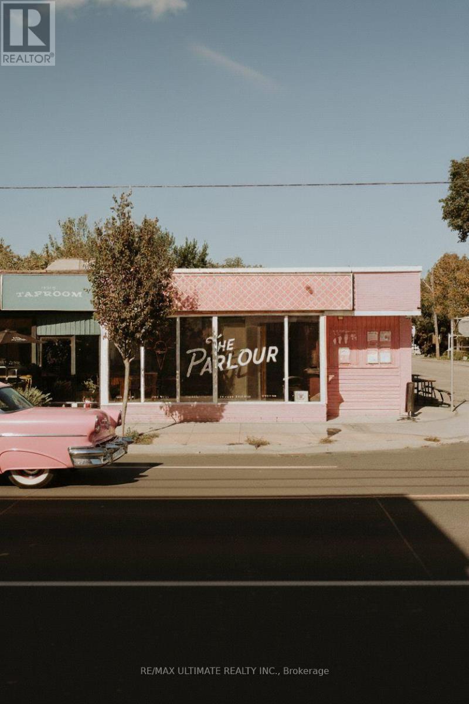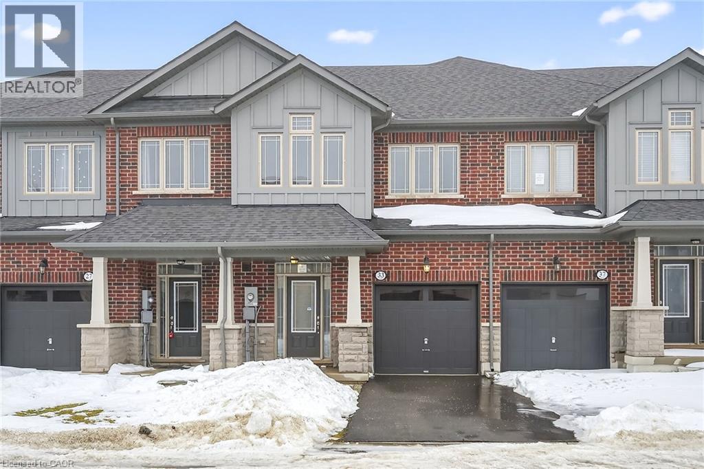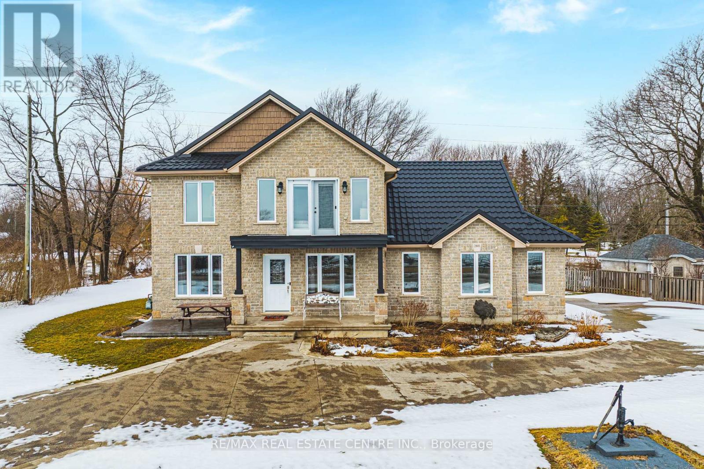29 Tecumseth Street
Orillia, Ontario
*THE OPEN HOUSE SCHEDULED FOR FEBRUARY 21ST HAS BEEN CANCELLED*Welcome to 29 Tecumseth Street in Orillia, a distinctive 2 1/2-storey century home where history meets modern updates. Originally built in 1900 just across the street and carefully relocated to its present setting in 1911, this 5-bedroom, 4-bathroom residence blends classic charm with thoughtful improvements. With minimal changes, it could easily be converted back to a 6-bedroom home. Step inside through the welcoming side foyer and you're immediately greeted by warmth and character. The main hallway features the classic original staircase, a timeless focal point.The spacious living room offers a bay window, built-ins, and a marble fireplace surround, while the large formal dining room features a plate rail and electric fireplace, ideal for hosting family gatherings and celebrations. The oversized powder room adds convenience, and the kitchen includes updated appliances, original baker's table and cabinetry, and access to the butler's staircase. A bright 3-season room provides access to the backyard and a separate basement entrance. Upstairs, the second level offers two separate wings encompassing four bedrooms,including a primary suite with a walk-in dressing room thoughtfully converted from a former bedroom. A 4-piece main bath with tiled shower and convenient laundry closet, along with an additional 2-piece bath, complete the level. The third floor features a fifth bedroom with its own ensuite and classic clawfoot tub, plus attic storage. The full unfinished basement offers a rec room area, additional laundry hookups, abundant storage, and a walk-up to the sunroom. Featuring many original architectural details alongside modern mechanical updates, including a boiler (2022) and hot water heater (2026), this home offers the perfect balance of character and functionality. (id:50976)
5 Bedroom
4 Bathroom
3,500 - 5,000 ft2
Royal LePage Locations North



