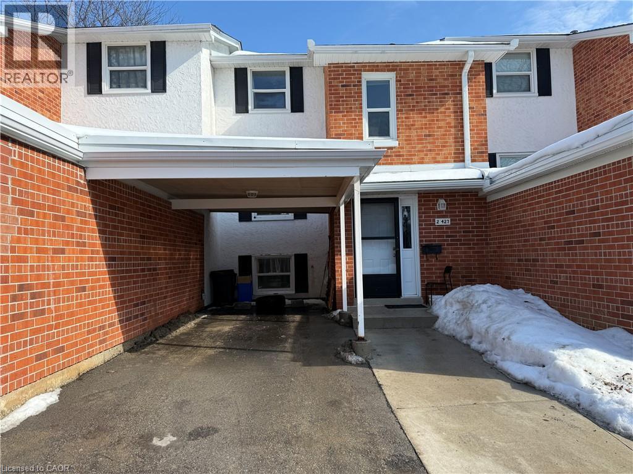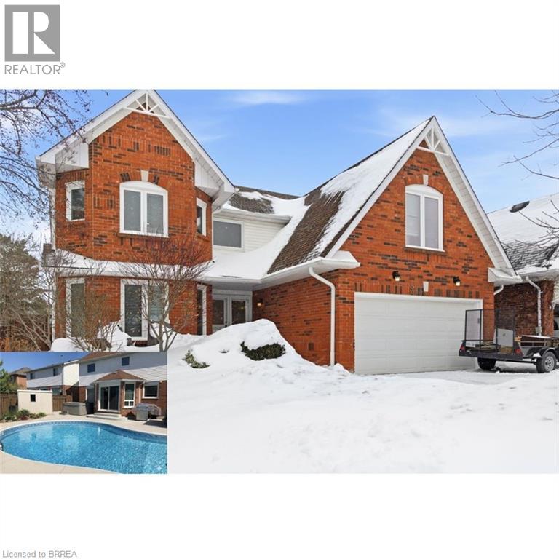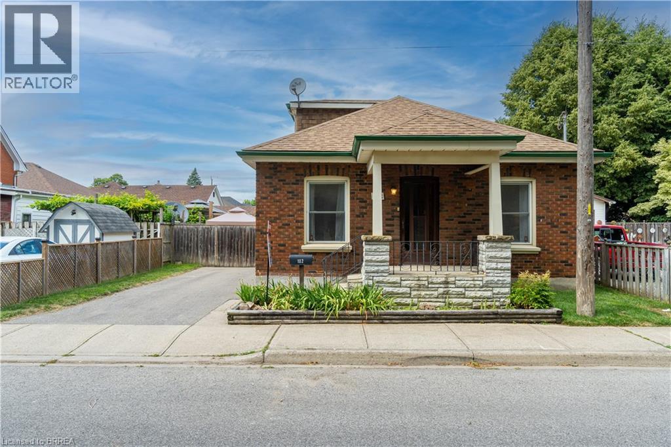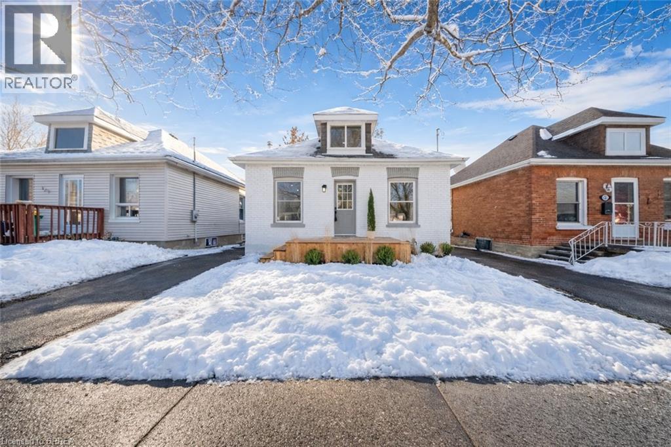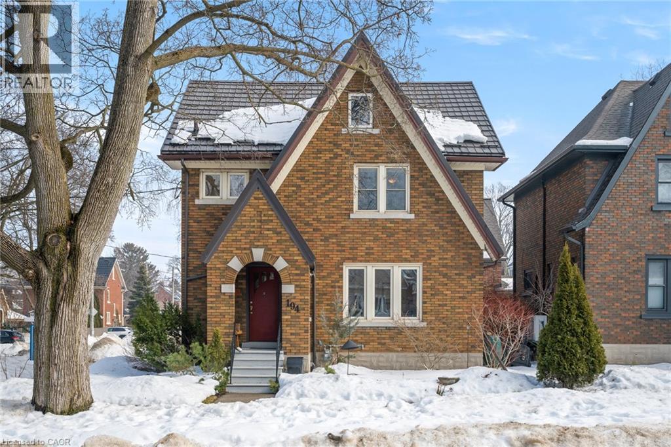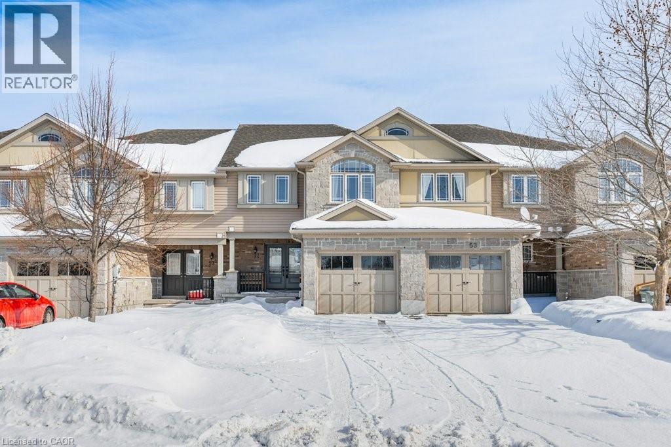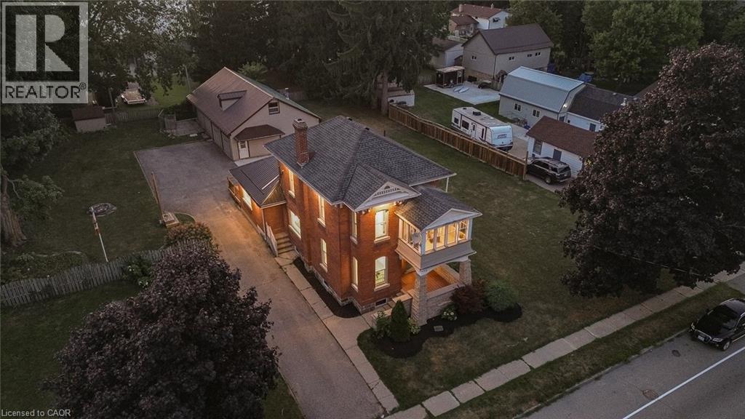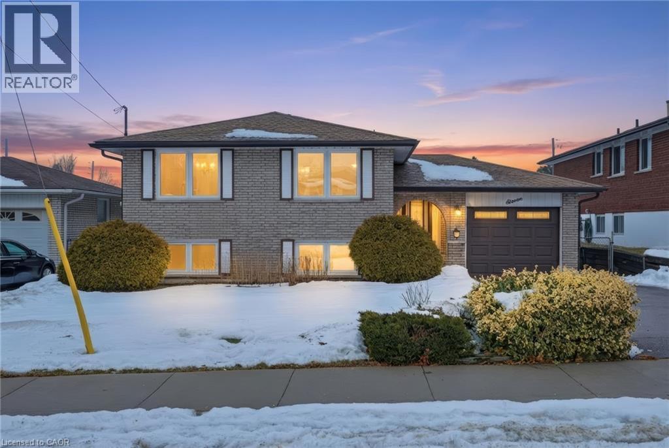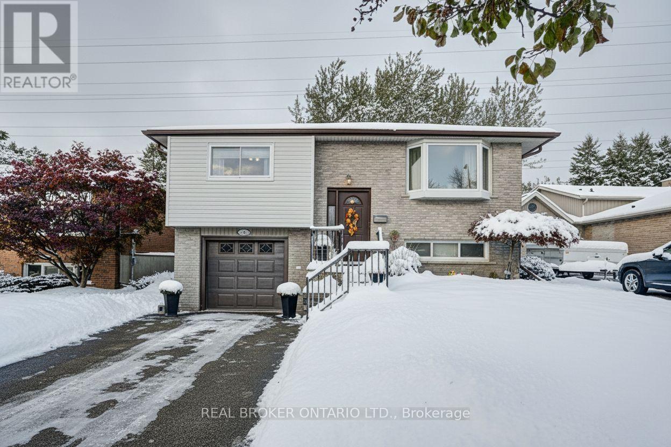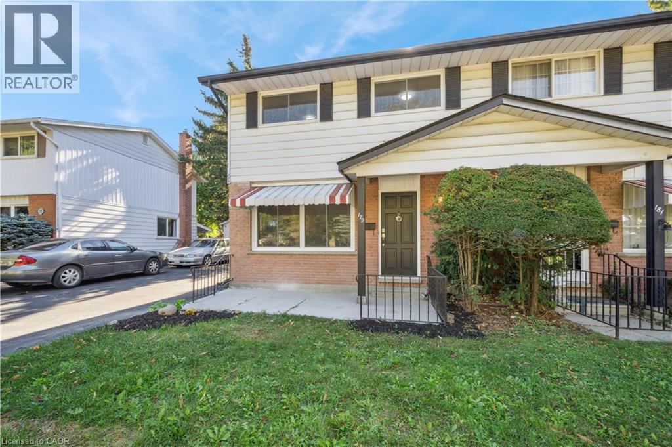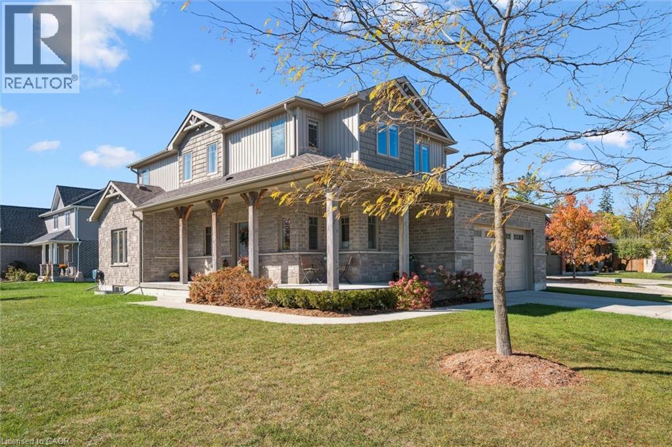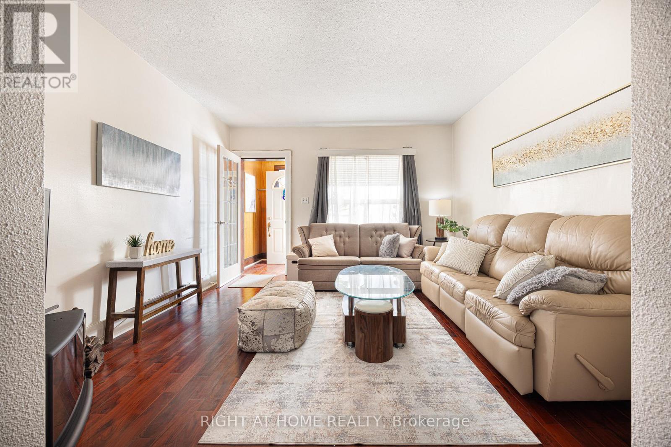8 Griffith Court
Listowel, Ontario
Welcome to 8 Griffith Court, a beautiful Home where timeless elegance and everyday comfort come together in the coveted Emerald Greens neighbourhood of Listowel. Expertly crafted by O’Malley Homes, this exceptional 4 Bedroom, 3 Bathroom Home offers nearly 2,300 sq. ft. of beautifully curated living space — perfectly suited for modern family life. The Main Level impresses with 9' ceilings, rich hardwood flooring, and an expansive Living Room anchored by a warm gas fireplace and sun-filled windows that enhance the Home’s airy, inviting atmosphere. At the heart of the Home, the beautiful Kitchen showcases quality cabinetry, gleaming granite countertops, stainless steel appliances, and a generous island ideal for both casual mornings and effortless entertaining. The Dining area comfortably hosts family gatherings and opens through sliding glass doors to a thoughtfully designed outdoor retreat, complete with a concrete patio, outdoor fireplace, gas BBQ hookup, and ample backyard space for children or pets to enjoy. Completing the Main Level is a Home Office space, a convenient 2-pce Bathroom, and direct access to the double-car Garage. Ascend the open staircase to a well-planned Second Level featuring a large Primary Bedroom Suite with his-and-her closets and a beautifully appointed Ensuite Bathroom. Three additional spacious Bedrooms, an additional full Bathroom, and a dedicated Laundry area provide both comfort and functionality. The Lower Level is already framed and offers impressive approximately 9' ceilings, a rough-in for a Bathroom, and endless potential — whether envisioned as a Home Theatre, Gym, or Playroom. Ideally located just steps from golf, schools, recreation facilities, and scenic parks and trails, this is a Home that truly elevates everyday living. Discover the lifestyle that awaits in the Emerald Greens neighbourhood of Listowel — where families thrive and every day feels a little more special. Book your private showing today! (id:50976)
4 Bedroom
3 Bathroom
2,296 ft2
Royal LePage Wolle Realty



