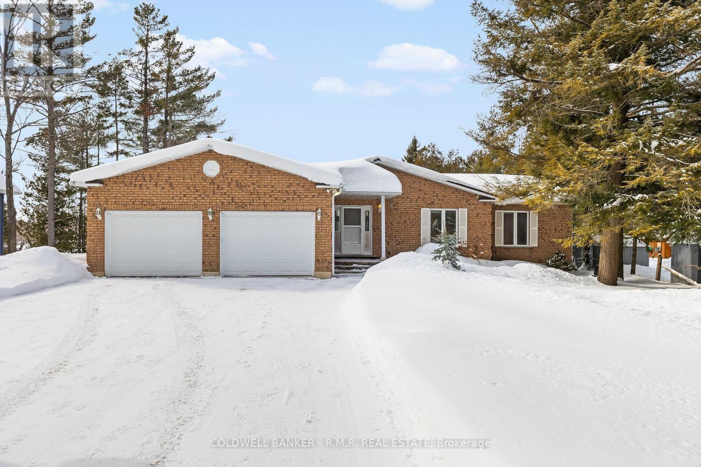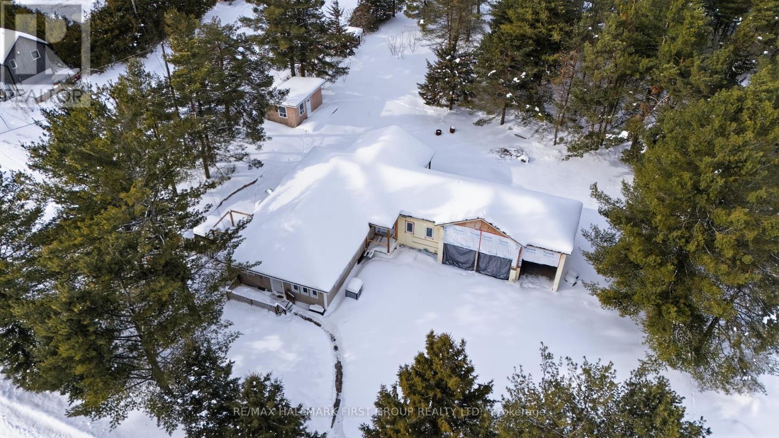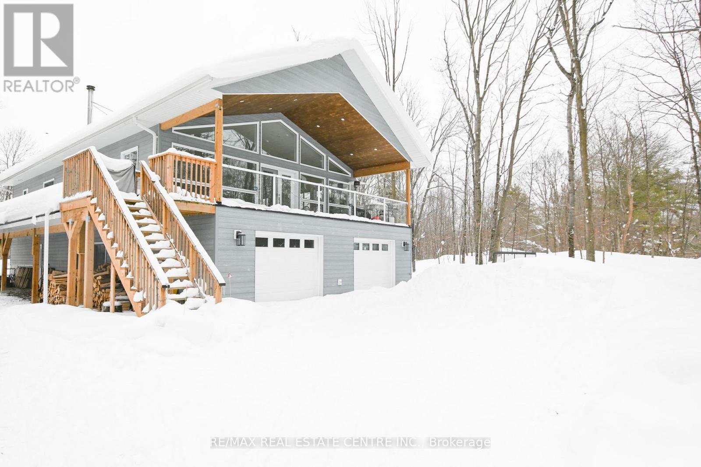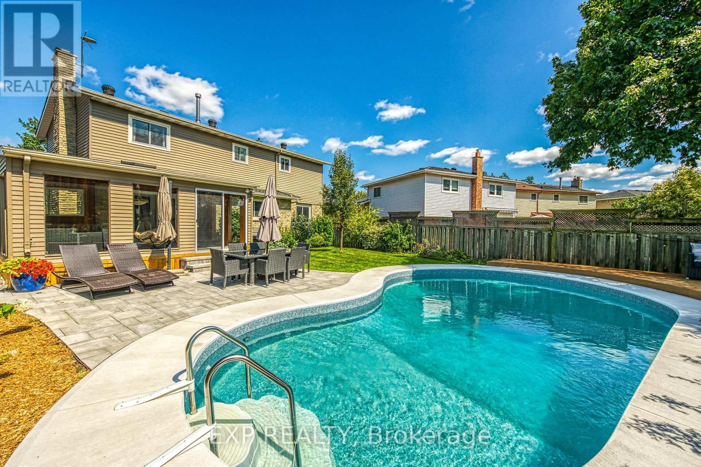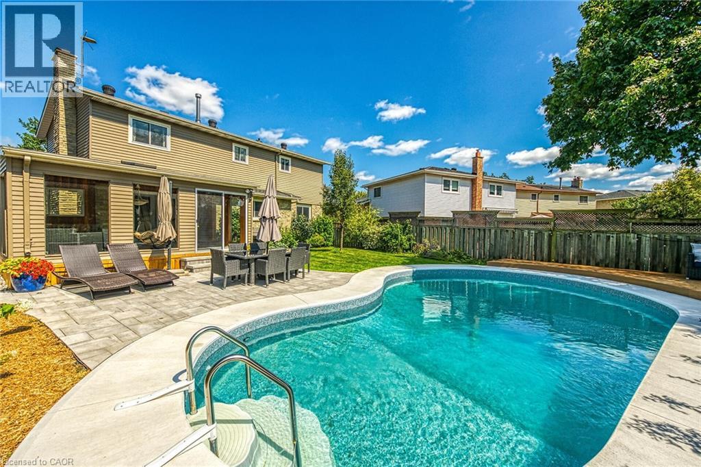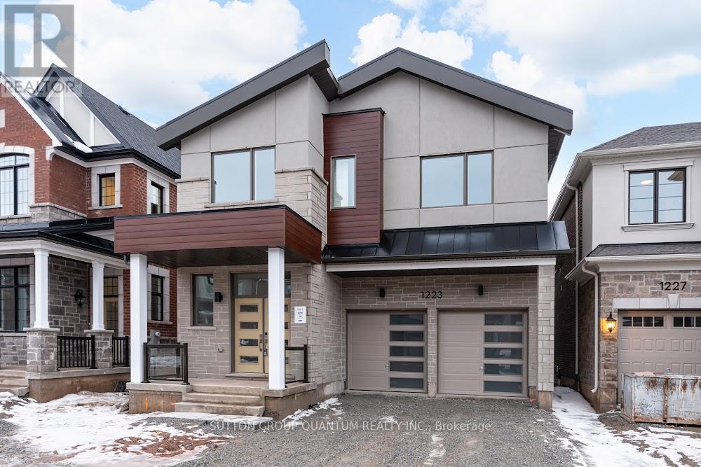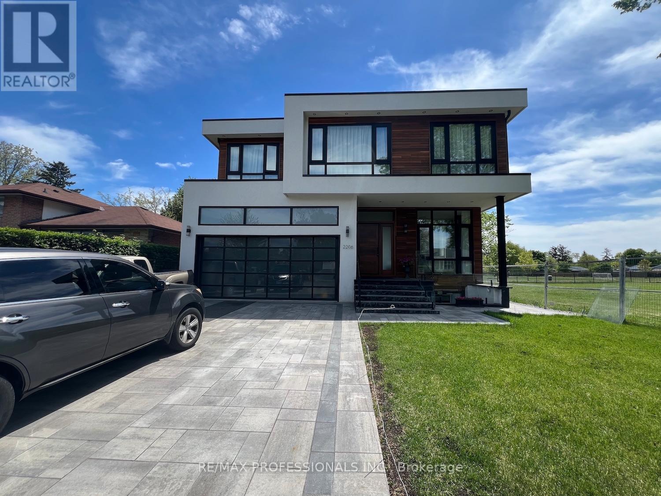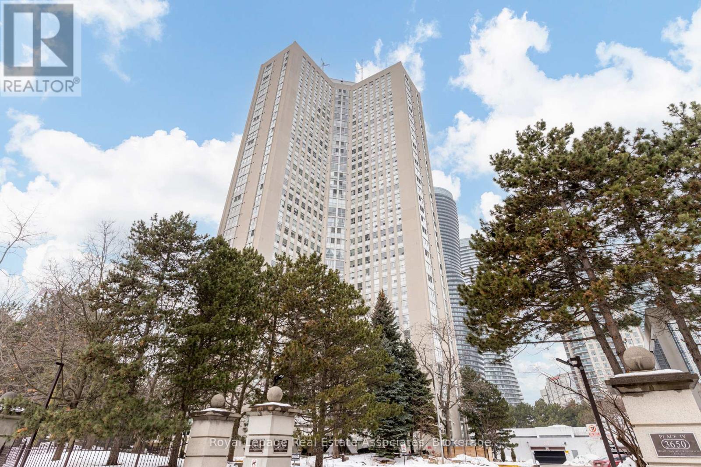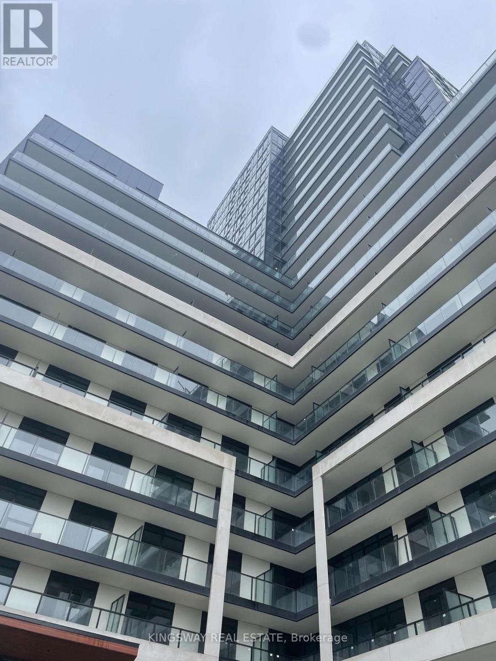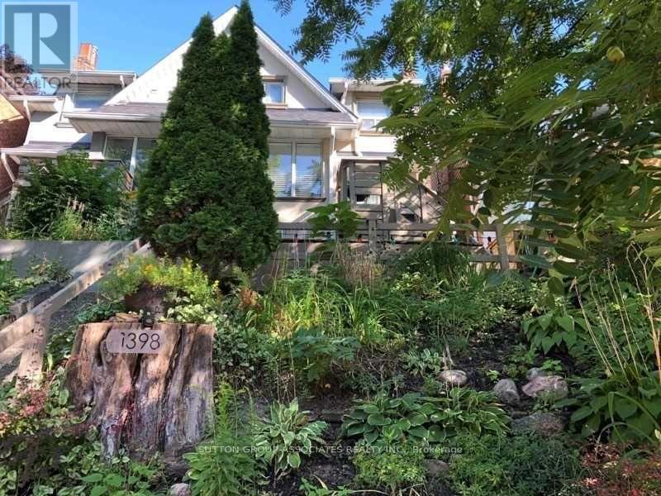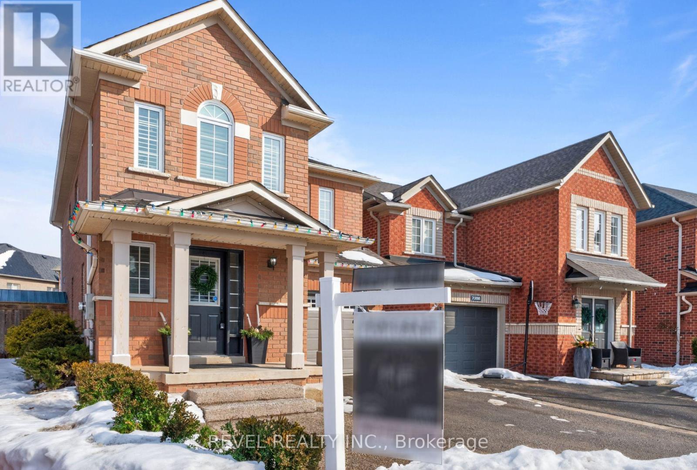1033 North Shore Drive
Gravenhurst, Ontario
A rare opportunity to own a unique 173 acre estate featuring two custom-built residences and a private waterfall. The primary home, built five years ago, offers three bedrooms, three bathrooms, an open-concept design, abundant natural light, and a spacious covered balcony overlooking the surrounding landscape. A heated four car garage includes a dedicated dog wash.The second residence, approximately 22 years old, features two bedrooms, two bathrooms, an open living area, and a separate office, with both front and rear decks providing exceptional privacy and scenic sunrise and sunset views.The property is well equipped for equestrian use, including a 17 stall barn with tack and feed rooms, hydro and water, an attached 120' x 60' indoor arena, and an approximately 200' x 80' outdoor sand ring. Four paddocks with water access and newer oak board and electric fencing offer room for expansion.Additional highlights include two wells, two septic systems, and separate metering for each home and the barn. Zoned Farm and C2A (Commercial Service), the property supports a wide range of uses, including multi generational living, rental income, or an equestrian boarding operation. A managed forestry program provides tax benefits, and recreational features include a swimming area with waterfall access running to the Hoc Roc River and direct access to the Trans Canada snowmobile trail. A small fee of $300 is payable annually for rd maintenance.This exceptional property combines privacy, versatility, and rural living, all just minutes from Gravenhurst amenities and the highway network (id:50976)
3 Bedroom
3 Bathroom
1,500 - 2,000 ft2
RE/MAX Real Estate Centre Inc.



