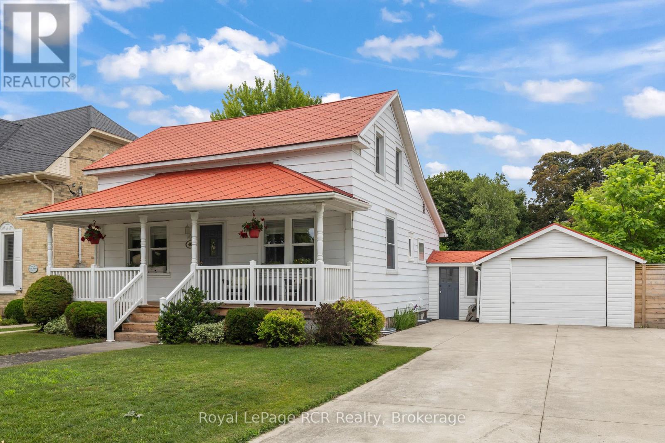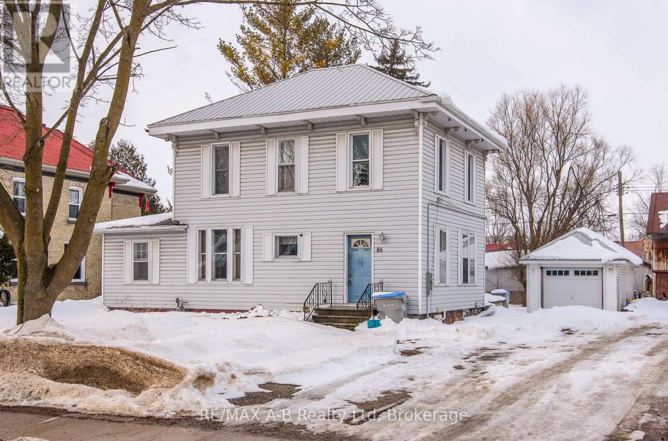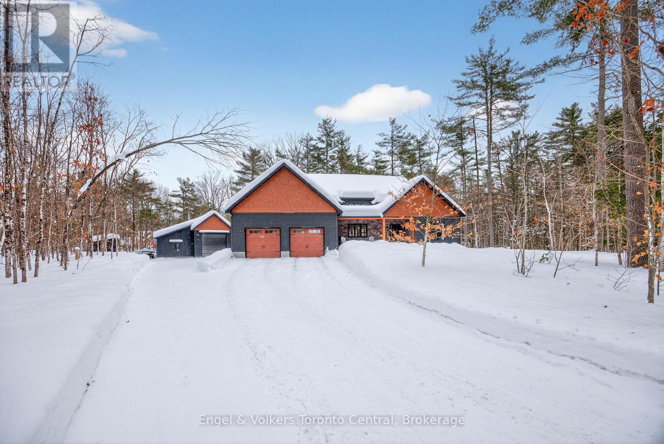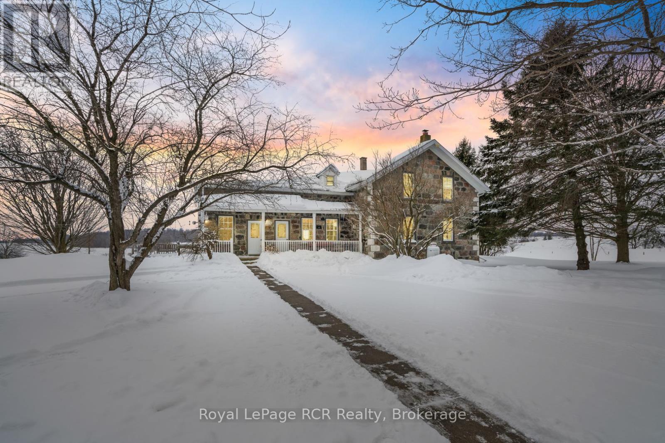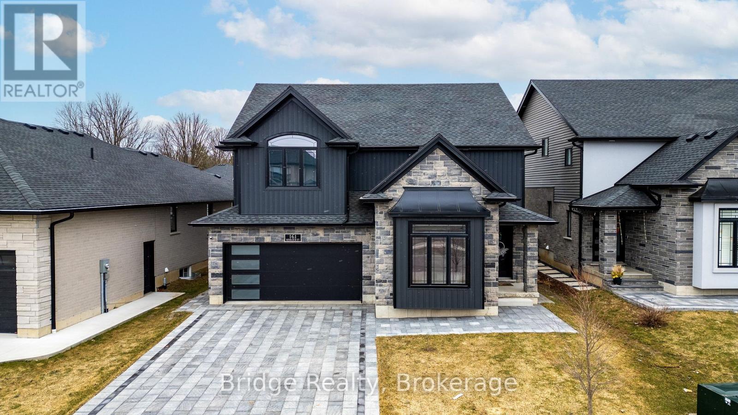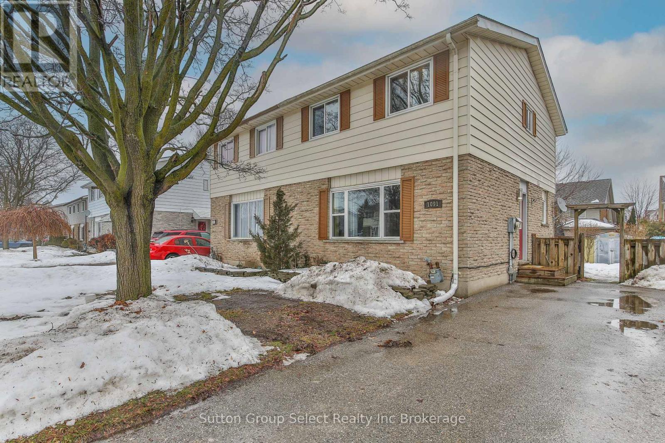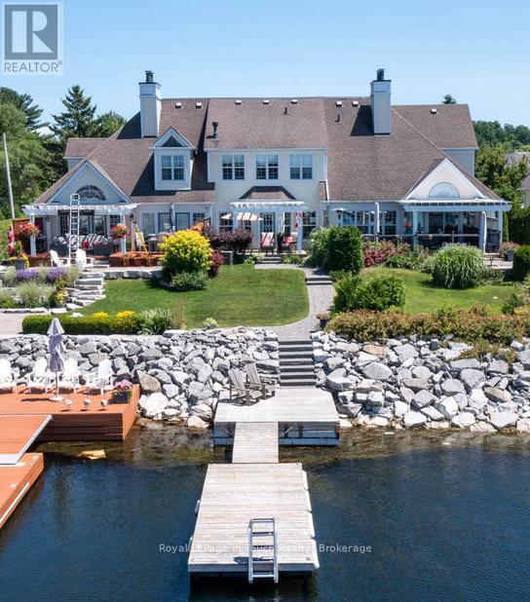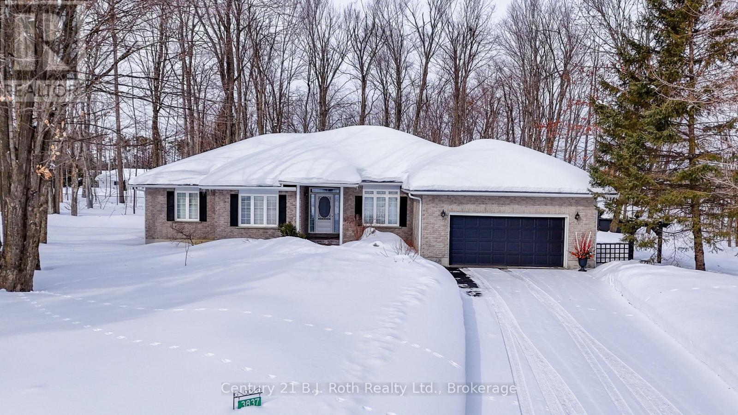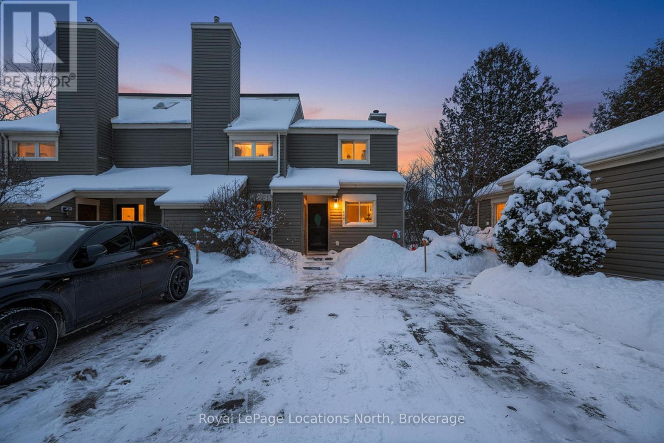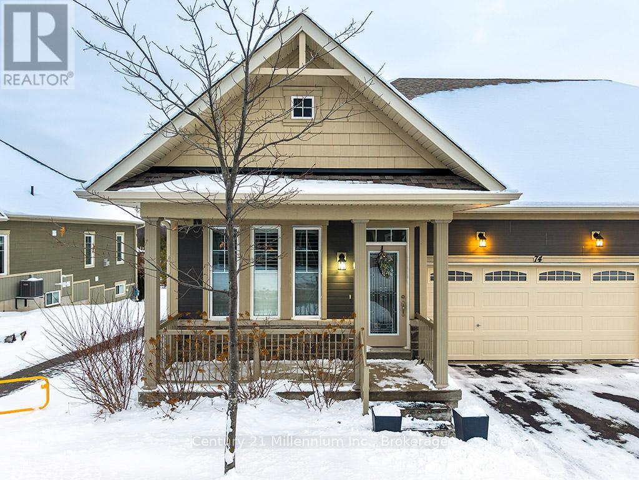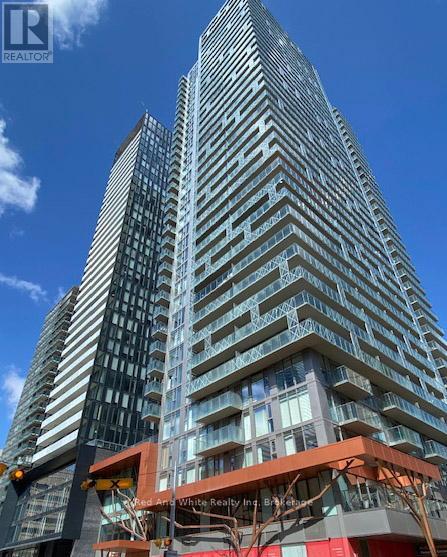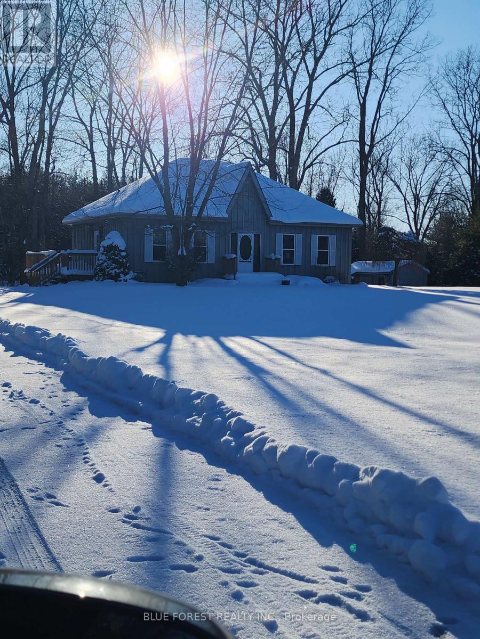3837 Jenn Lynn Court
Severn, Ontario
Tucked away among mature trees on a quiet cul-de-sac in the highly desirable Village of Marchmont, this well maintained Ranch Bungalow offers over 2,000 sq. ft. of bright, above-grade living space in a peaceful, family-friendly setting. A spacious foyer welcomes you into the open-concept Great Room, where hardwood floors and natural light create a warm and inviting atmosphere. The formal dining room is ideal for hosting family gatherings, while the living room overlooks the private, treed backyard and features a double-sided gas fireplace shared with the kitchen, adding warmth & charm to both spaces. The eat-in country kitchen boasts maple cabinetry, ample workspace, and a walkout to the rear deck with gazebo -perfect for relaxing or entertaining while enjoying nature. Main floor laundry with direct garage access adds everyday convenience. Three generously sized bedrooms are located on the main level, including a private primary suite with walk-in closet, garden door walkout to the deck, and a spacious 5-piece ensuite with double vanity, jet tub, and separate shower. Both the 4-piece bath and 2-piece powder room have been tastefully updated with comfort-height fixtures and modern vanities. The bright, partially finished basement offers exceptional flexibility with a cozy family room featuring a second gas fireplace, craft room & office (both with large egress windows and potential for additional bedrooms), workshop, a rough in for future 4th bathroom and abundant storage space. Backing onto a community park and surrounded by nature, the property also includes a large shed for your garden tractor and tools. With natural gas heating, central air, hardwood and tile flooring throughout the main level, this home combines comfort, quality, and location. Located in an excellent school district and just minutes to Orillia with easy access to Highway 12, Marchmont is a charming small community-perfect for raising a family or enjoying retirement. Inground sprinkler system. (id:50976)
5 Bedroom
3 Bathroom
2,000 - 2,500 ft2
Century 21 B.j. Roth Realty Ltd.



