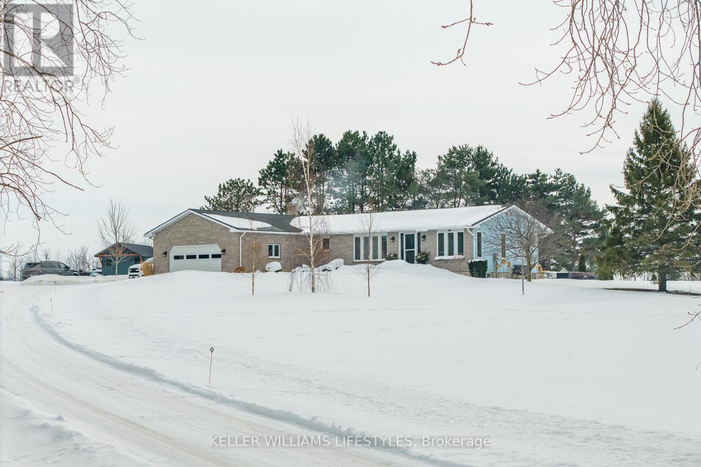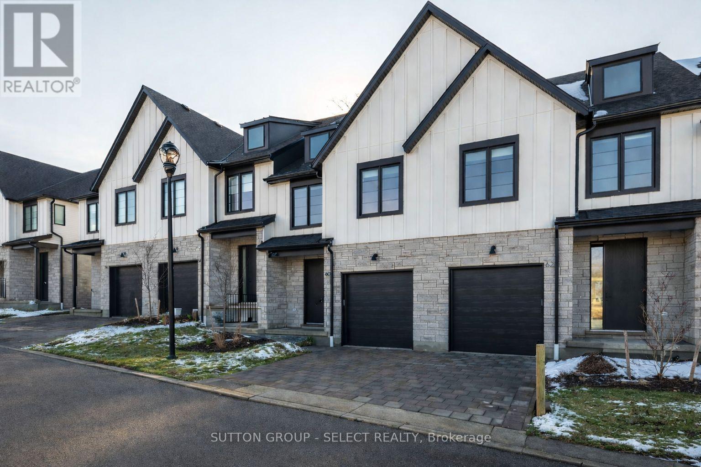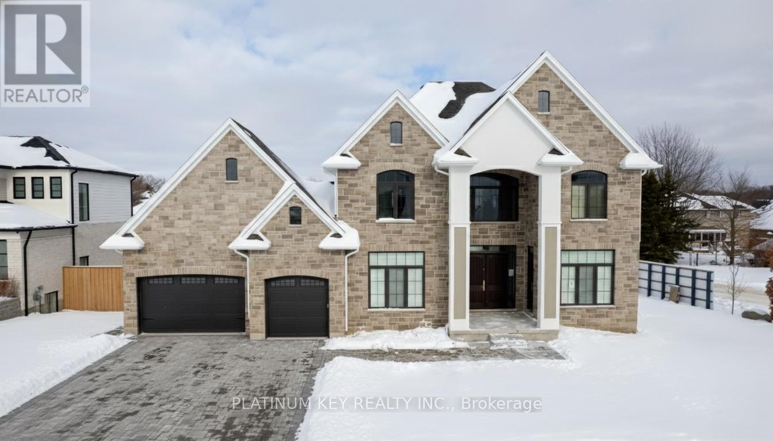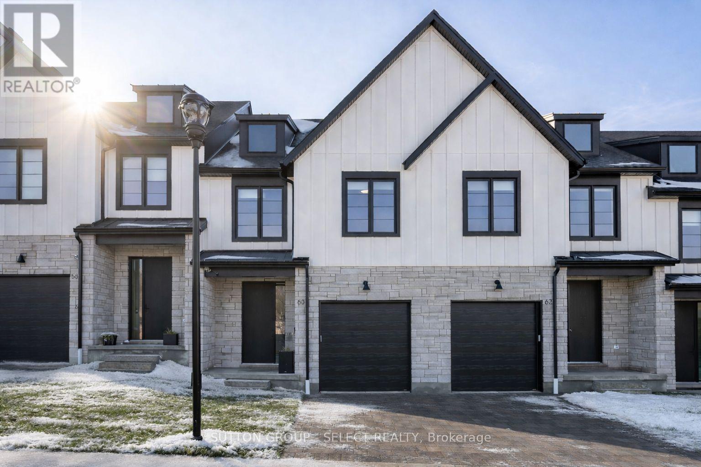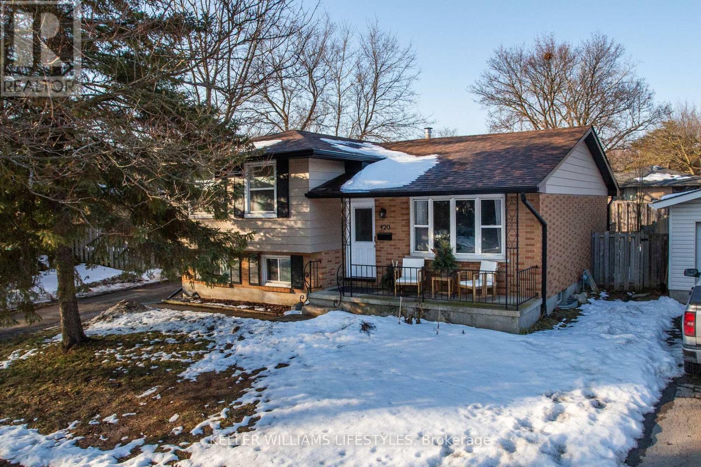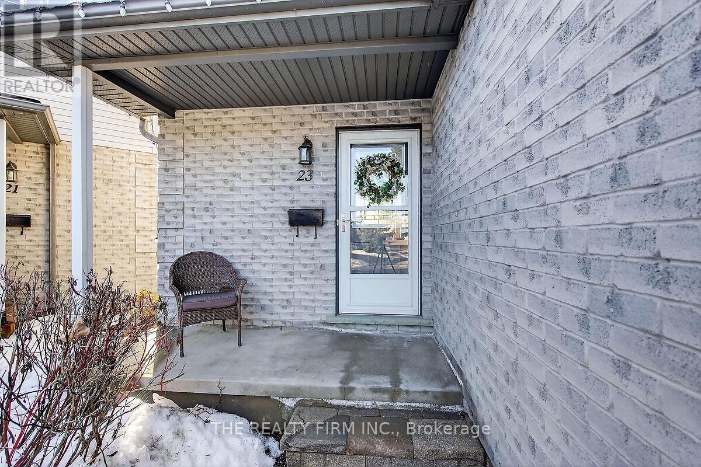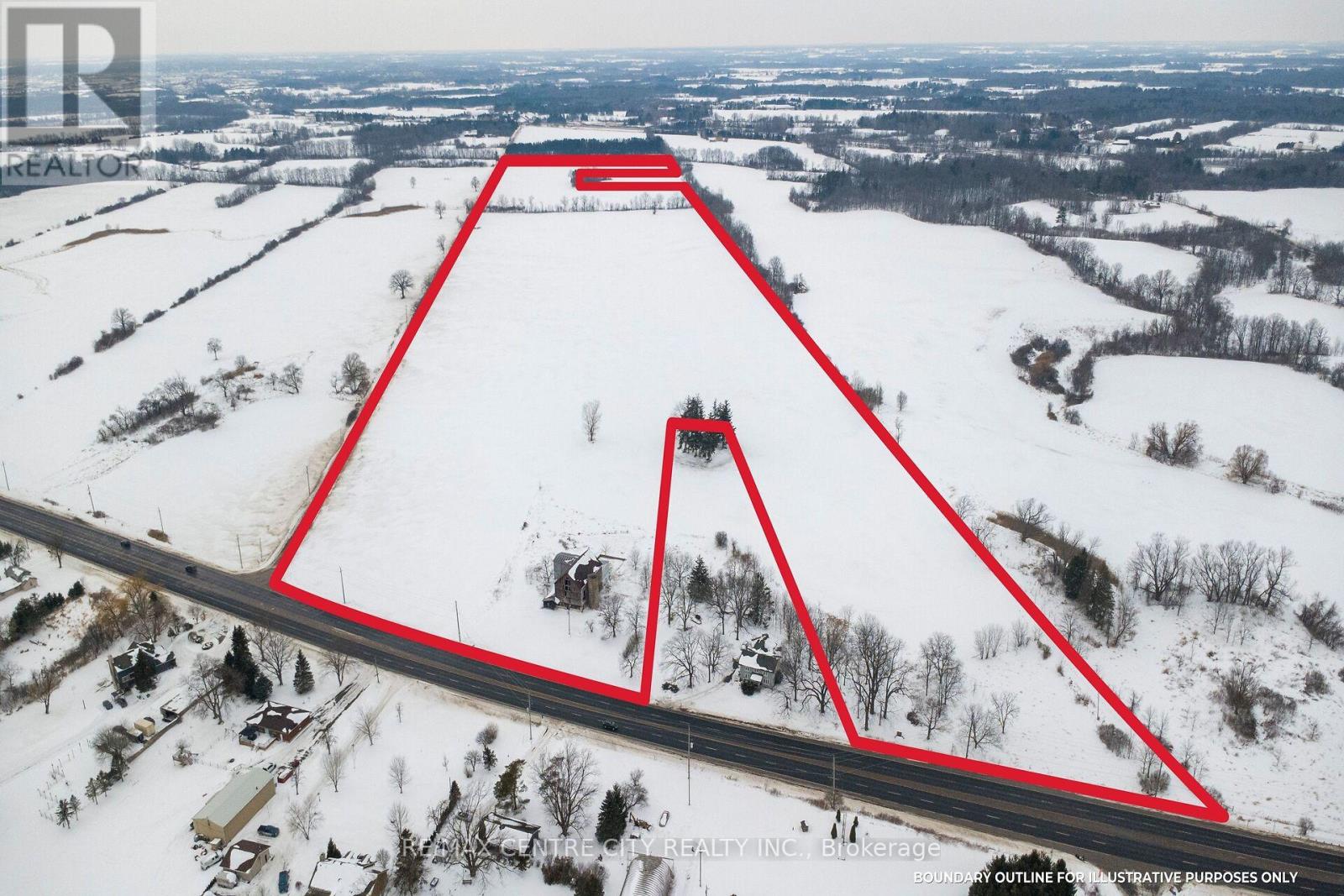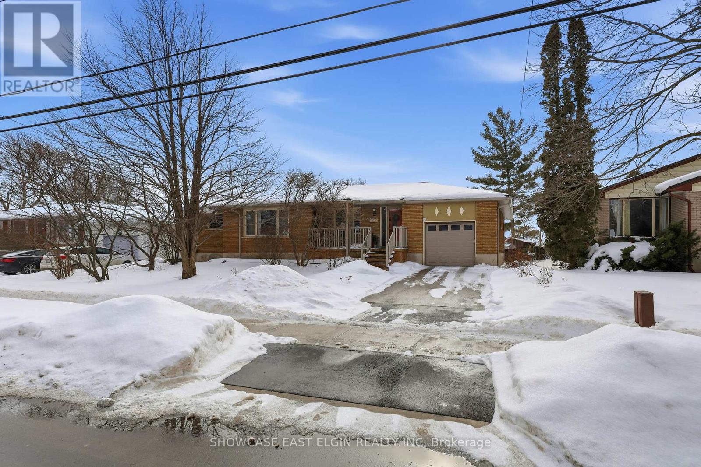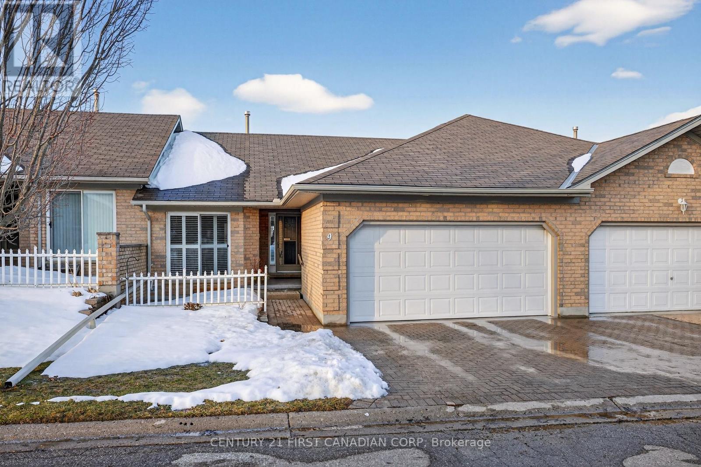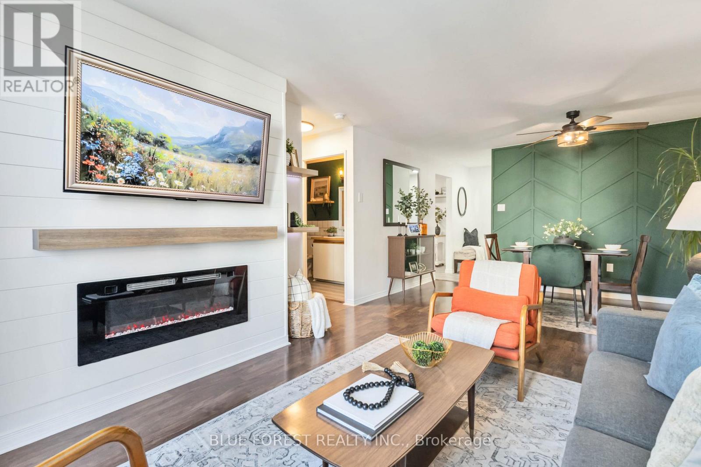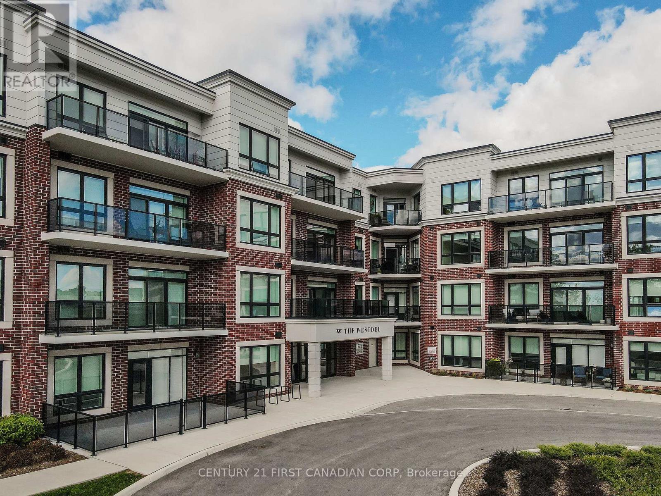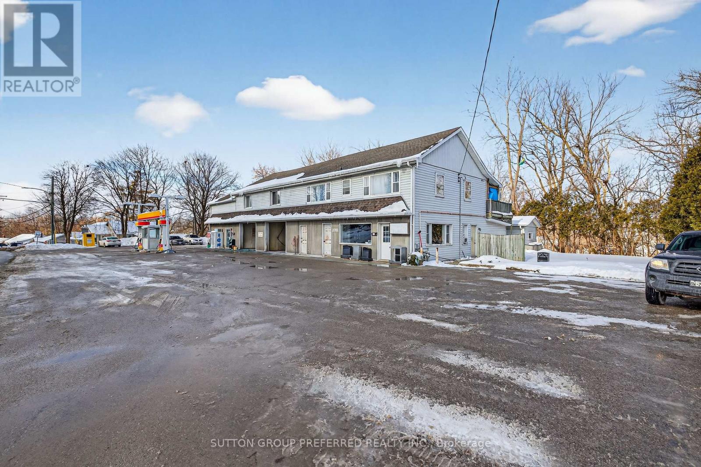Rr2 - 79904 Pondsview Road
Central Huron, Ontario
A Rare 16+ Acre Country Retreat Minutes from Goderich!! Just four kilometers east of Goderich, this exceptional 16+ acre country retreat offers privacy, beauty, and meticulous care throughout. Set among rolling landscape and mature bush, the 3+1 bedroom, 3-bath elevated ranch blends peaceful rural living with modern comfort. Inside, the home features extensive updates, including a fully renovated lower level with new flooring, trim, pot lighting, windows, fresh paint, and an upgraded bathroom-anchored by a cozy wood-burning stove that supplements the forced-air furnace. The main level offers refreshed paint, updated bathrooms, a renovated laundry room, newer central air (2021), and a bright kitchen with granite countertops and abundant natural light. Outdoors, the property is designed for both lifestyle and function. Explore private walking trails, enjoy the 3-acre fenced pasture with horse shelter, and make use of the approximately 4 acres recently seeded in hay. Newly planted trees complement established fruit trees, while manicured perennial beds, hydrangeas, and boxwoods enhance the landscaping. Relaxation comes naturally with the 16x32 above-ground pool and the impressive 16' stamped concrete fire pit area-perfect for warm summer evenings spent unwinding. Two Amish-built sheds provide excellent storage or workshop space, fibre-optic internet keeps you connected, and a small pond near the entrance offers a welcoming touch. With complete privacy, room to roam, and a home beautifully updated, this rare property delivers comfort, acreage, functionality, and natural beauty-just minutes from town. (id:50976)
5 Bedroom
3 Bathroom
1,500 - 2,000 ft2
Keller Williams Lifestyles



