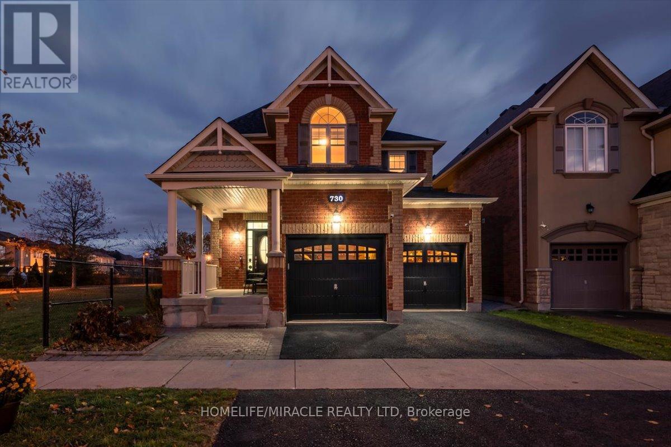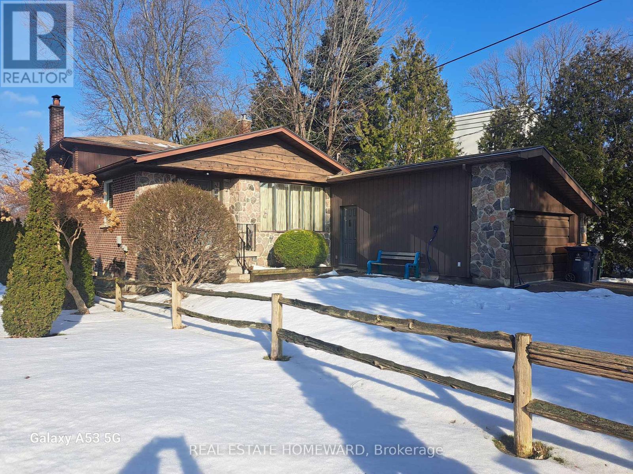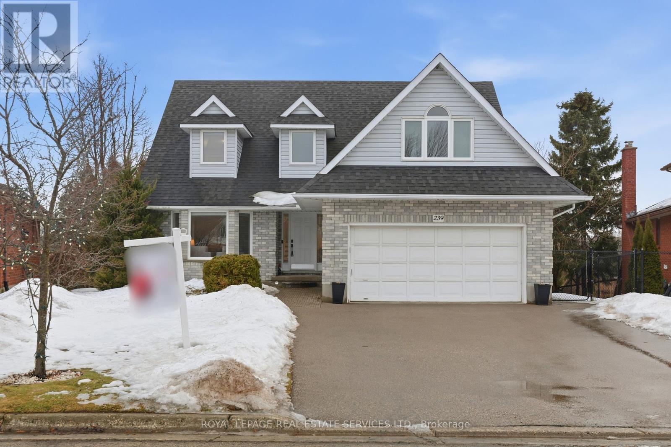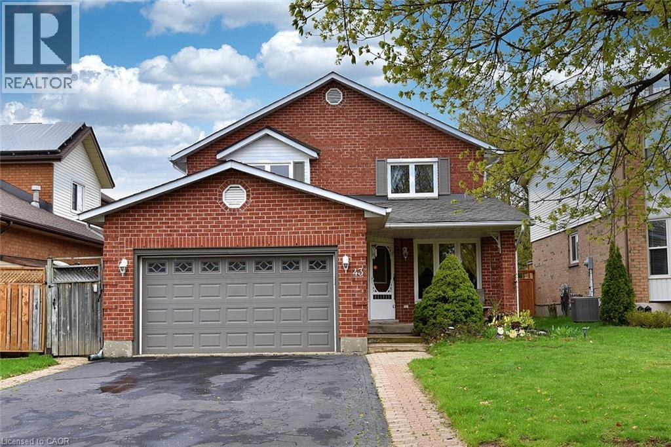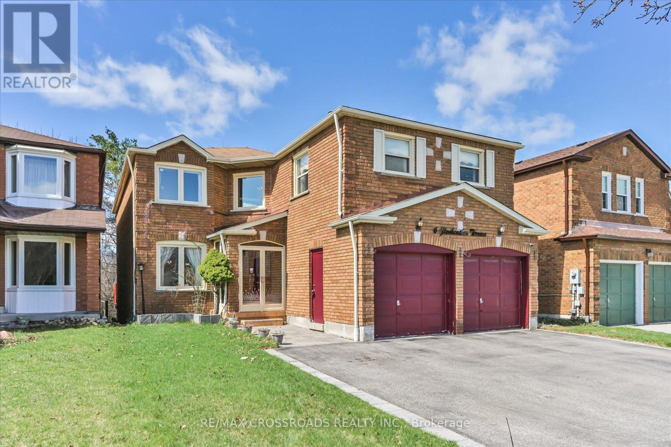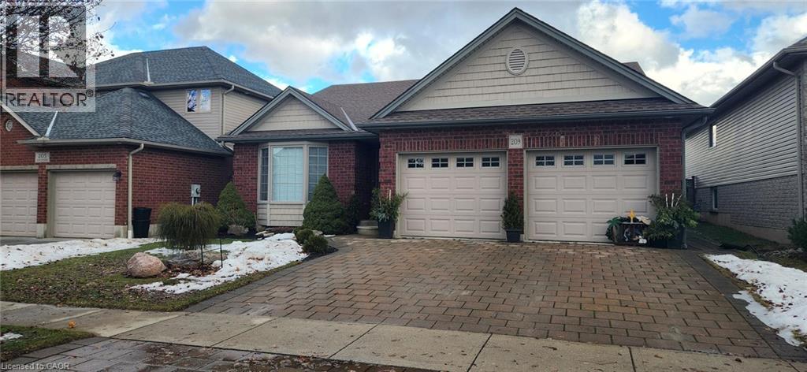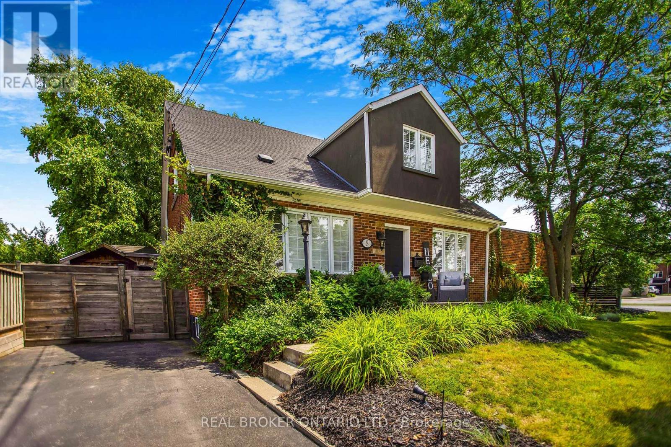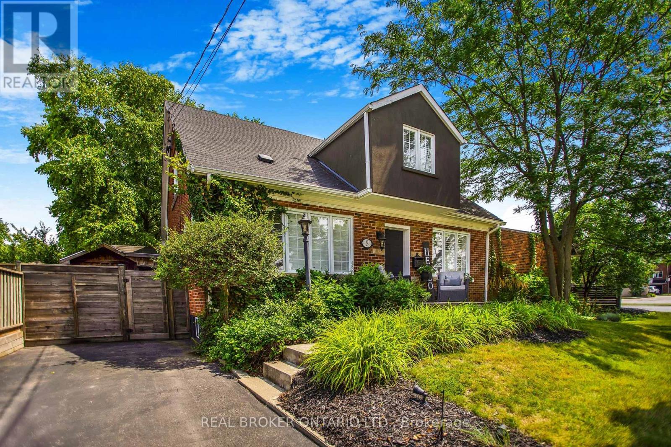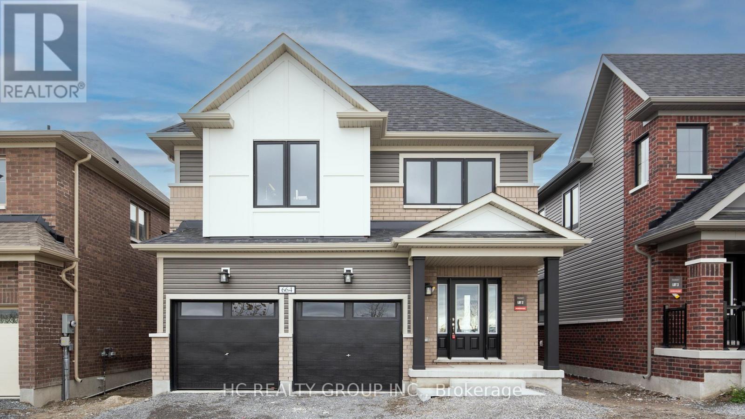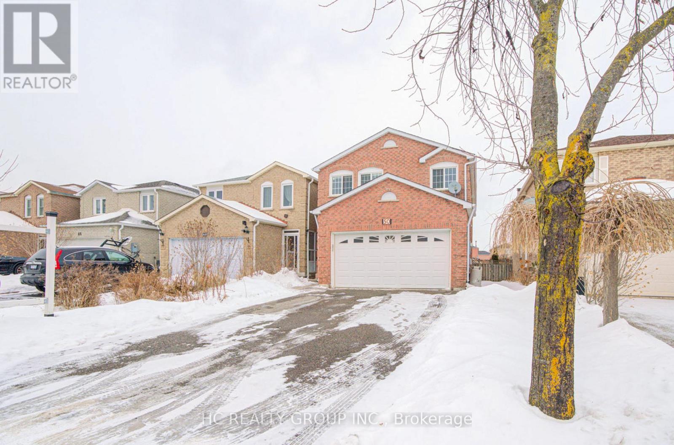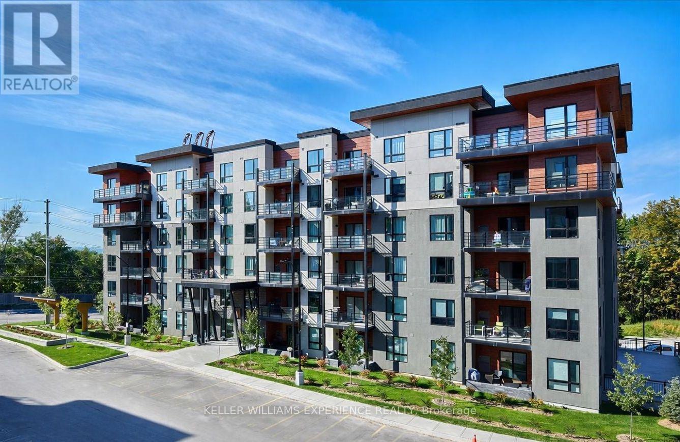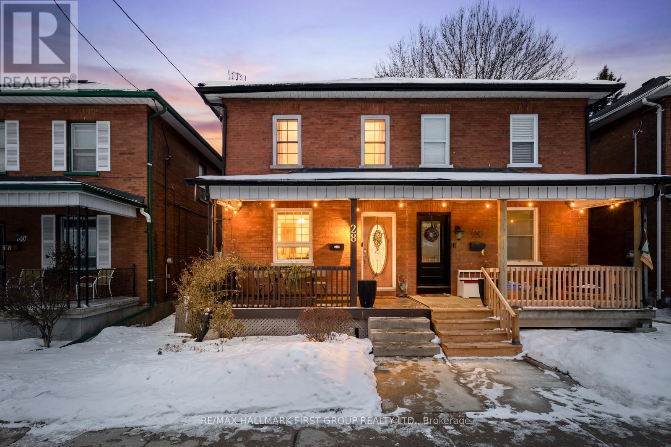231 #8 Highway
Hamilton, Ontario
NEWLY APPROVED MEDICAL USE - MINOR VARIANCE. A rare opportunity to own a commercial non-conforming office and residence in one,offering an exceptional range of permitted uses. Approved uses include medical offices, barber and beauty shops, estheticians, shoe repair,tailoring and dressmaking, dry-cleaning depots, laundromats, photographic studios, and optical shops. This unique property allows you to liveand work in one place, with excellent visibility, ample parking, and flexibility for modern business owners. The 1.5-storey building blendsprofessional functionality with comfortable, upgraded living. The commercial entrance opens to a welcoming reception area with slate flooring,9' ceilings, track lighting, chair rail detailing, large windows facing Highway 8, and a convenient bathroom. A spacious waiting area leads to alarge studio space with soaring ceilings-ideal for a medical office or clinic, with flexible options for treatment rooms or consultations. A largebasement adds a private office and generous storage for records, equipment, or staff use. Outside, the property offers 10 parking spaces andtwo street-facing signs, providing outstanding exposure on a high-traffic corridor .The separate residential entrance reveals a beautifully updatedhome featuring an electric fireplace, stone feature wall, hardwood flooring, crown moulding, and California shutters throughout. The upgradedkitchen includes quartz countertops, stainless steel appliances, breakfast bar, backsplash, and under- and over-cabinet lighting. The primarybedroom offers a walk-out to a private balcony/deck. The fully finished basement adds a third bedroom with pot lights, built-in shelving, and agas fireplace, plus a 3-piece bathroom and a large storage room. The expansive backyard completes the offering with a two-level deck, in-groundsprinklers, and a large shed with hydro-ideal for additional storage or workspace. (id:50976)
4 Bedroom
4 Bathroom
2,000 - 2,500 ft2
Exp Realty



