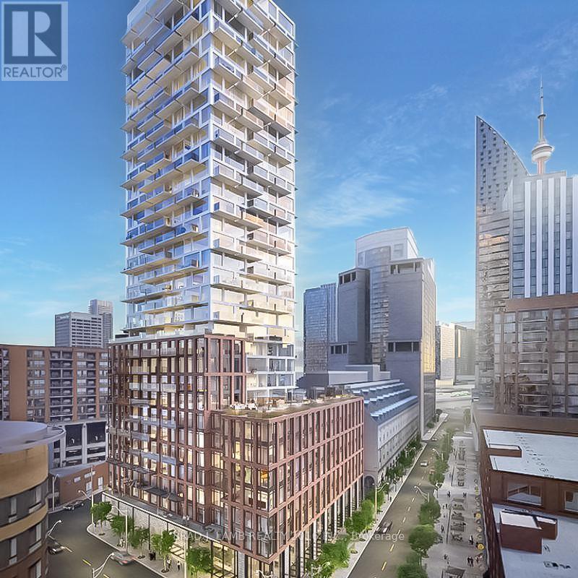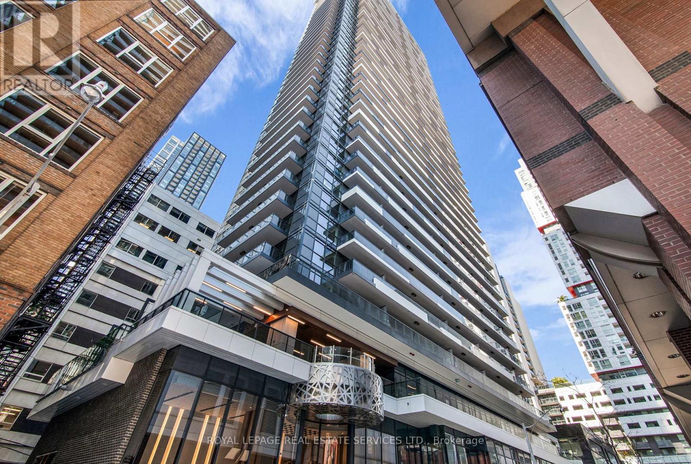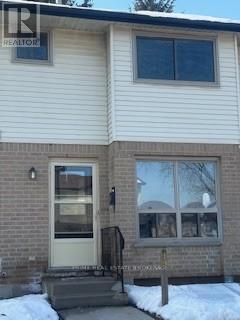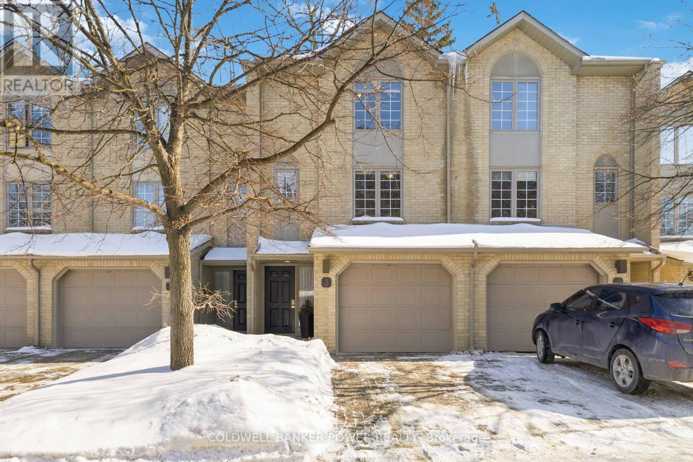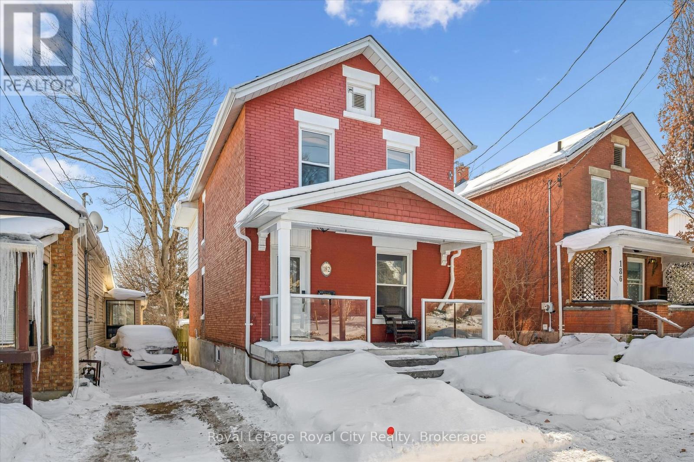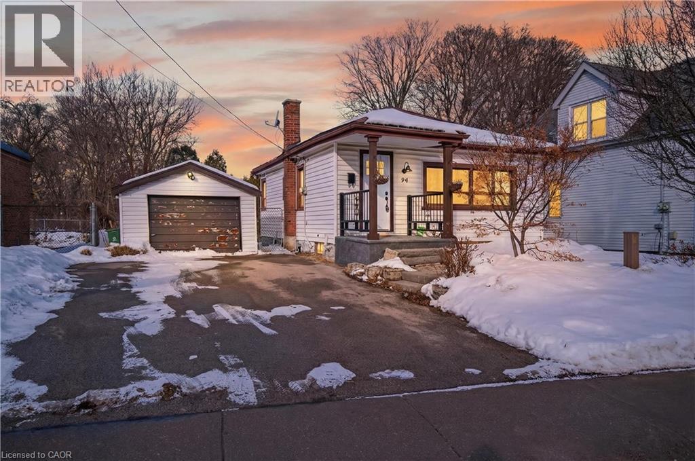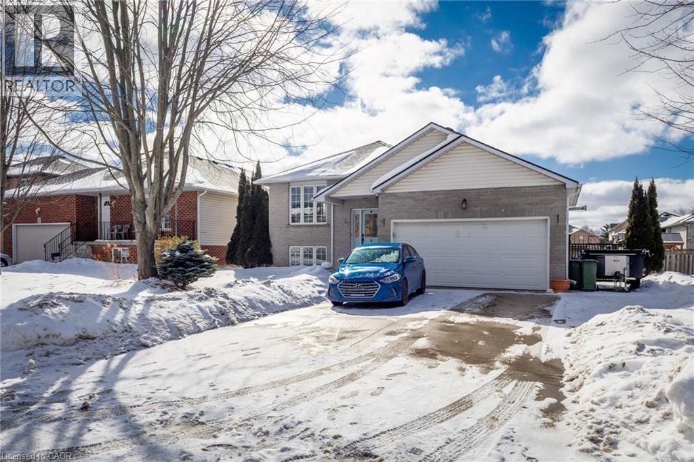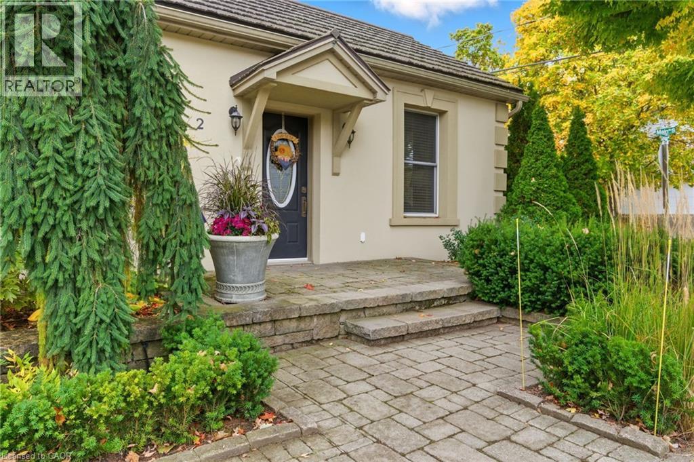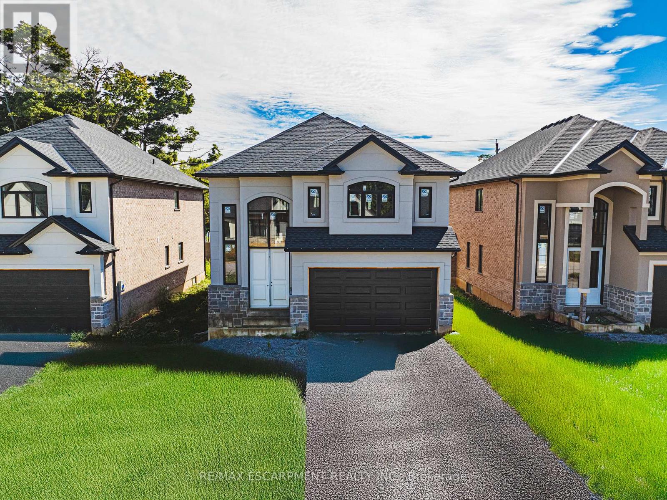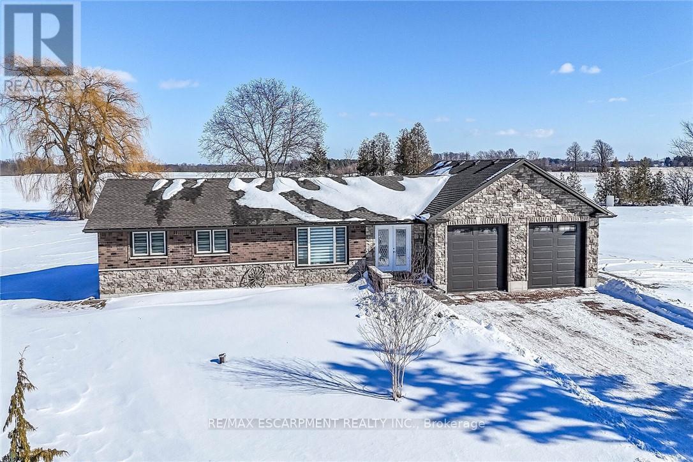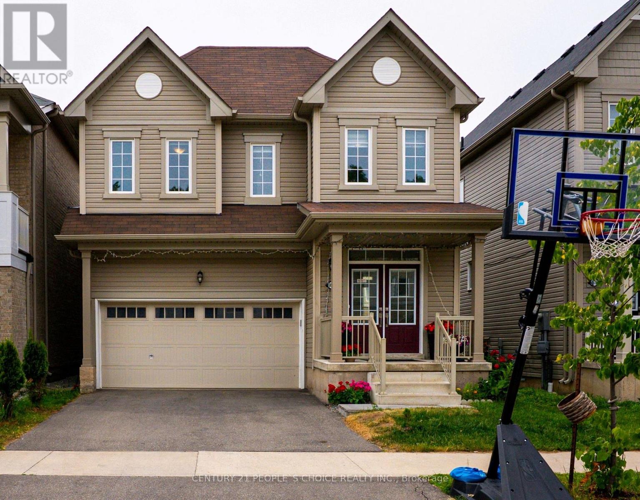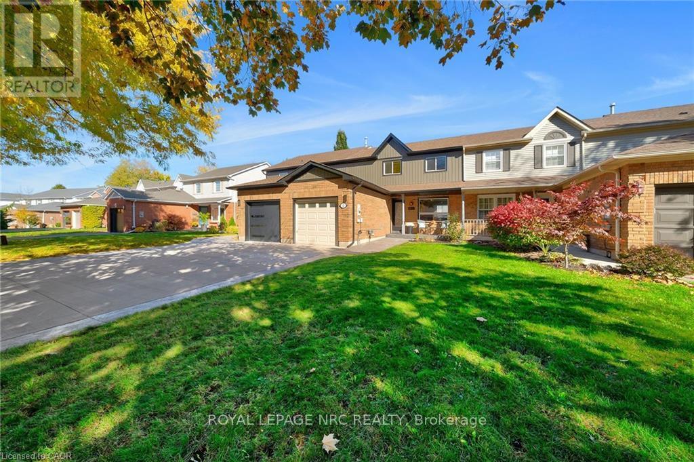22 Pleasant Grove Terrace
Grimsby, Ontario
Welcome to 22 Pleasant Grove Terrace, Grimsby - The Perfect Family Home with Escarpment Views! Get ready to fall in love with this move-in-ready 3-bedroom, 2-bath gem nestled in one of Grimsby's most family-friendly neighbourhoods! From the moment you arrive, the concrete driveway, updated front entrance, and attached single garage with parking for three vehicles set the stage for a home that's been beautifully maintained and thoughtfully upgraded. Step inside to find a bright, stylish, and functional layout ideal for everyday living. The updated kitchen features modern finishes and a clean, open design that flows effortlessly into the dining and living spaces - perfect for family meals or entertaining guests. Main floors have been tastefully updated, giving the home a fresh, contemporary feel throughout. Upstairs, you'll find three spacious bedrooms and an updated main bath, offering comfort and style for every member of the family. The partially finished basement provides additional flexible space - perfect for a home office, gym, or playroom - plus convenient laundry and storage options. Step out back to your fully fenced yard and unwind in your private outdoor oasis! Enjoy a concrete patio, metal pergola, garden shed, and a relaxing hot tub - the perfect setting for quiet nights under the stars or weekend gatherings with friends. Whether you're entertaining or simply recharging, this backyard delivers the ultimate blend of comfort and style. Major updates include the roof, AC, most windows, main bath, front door, and flooring, giving you peace of mind and years of easy living ahead. This home truly checks all the boxes - modern, functional, and move-in ready - and is available for a quick closing, just in time for the holidays! Located close to parks, schools, hospital, and shopping, and offering quick QEW access, you'll enjoy the perfect balance of convenience and community. Plus, those beautiful escarpment views are the cherry on top. (id:50976)
3 Bedroom
2 Bathroom
1,100 - 1,500 ft2
Royal LePage NRC Realty



