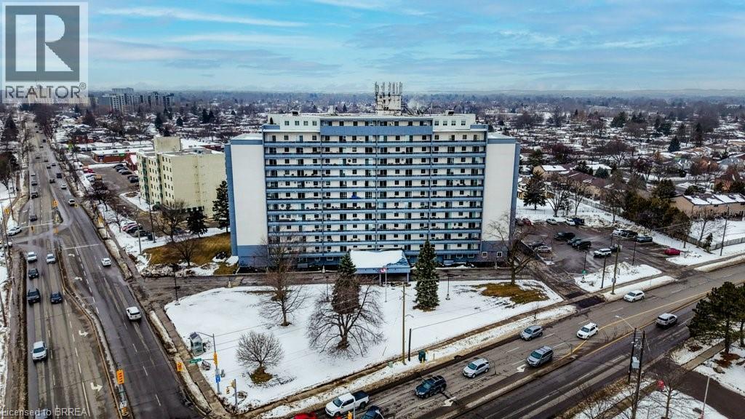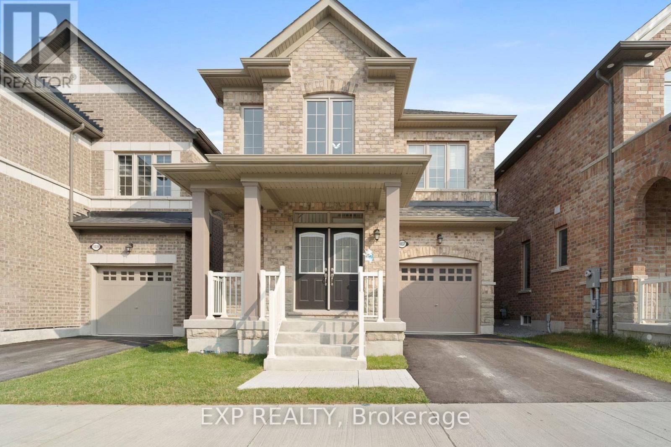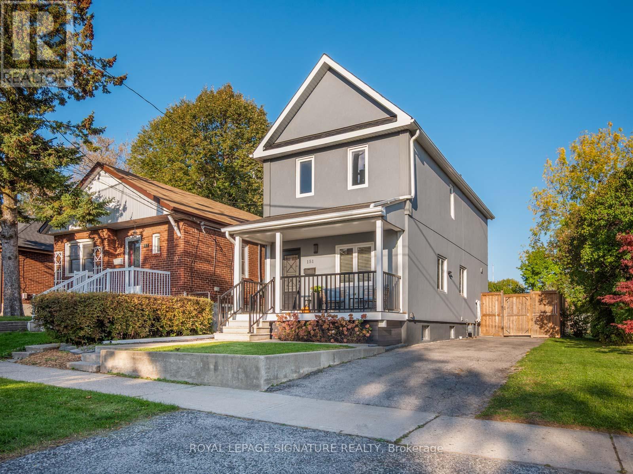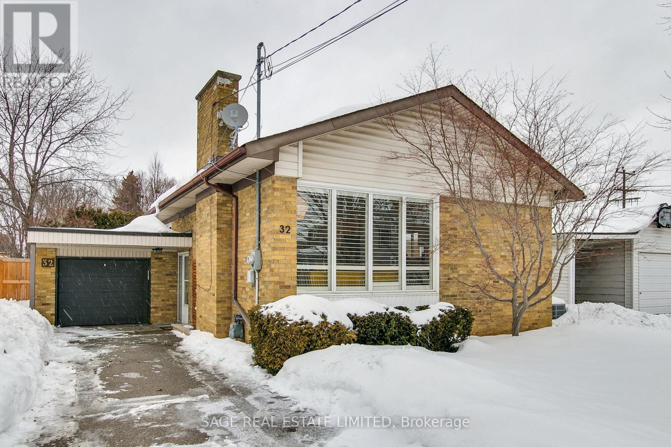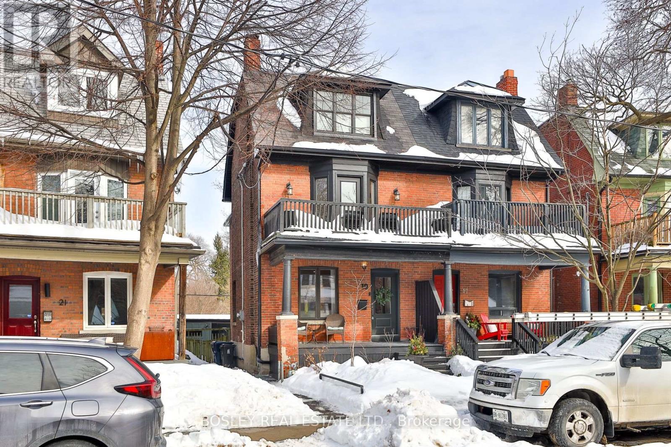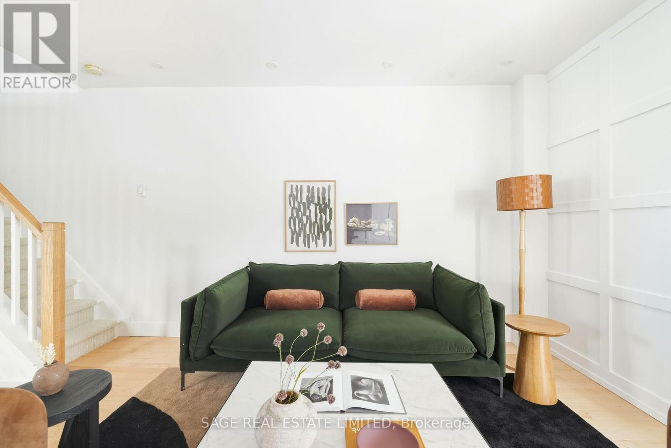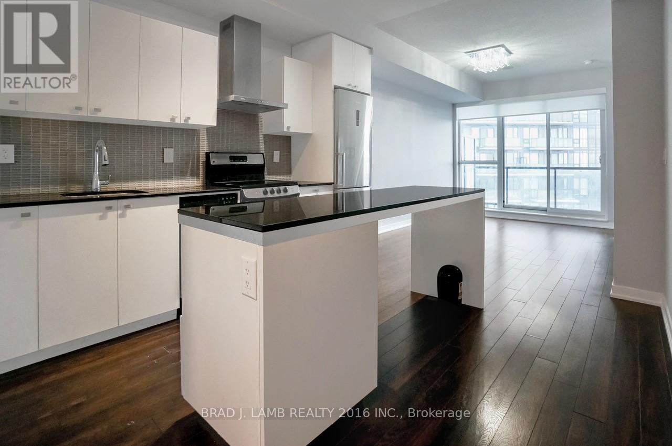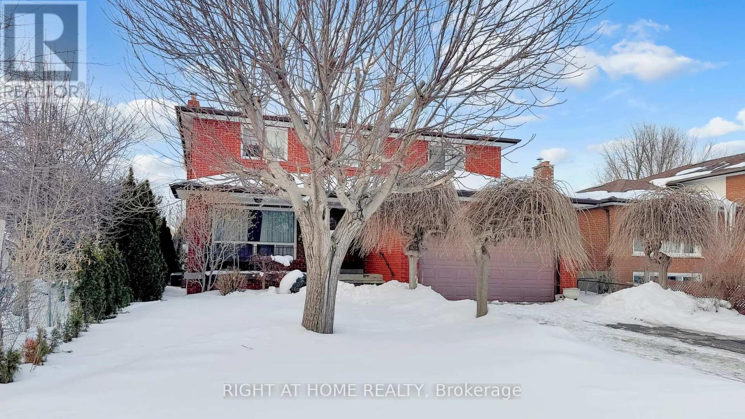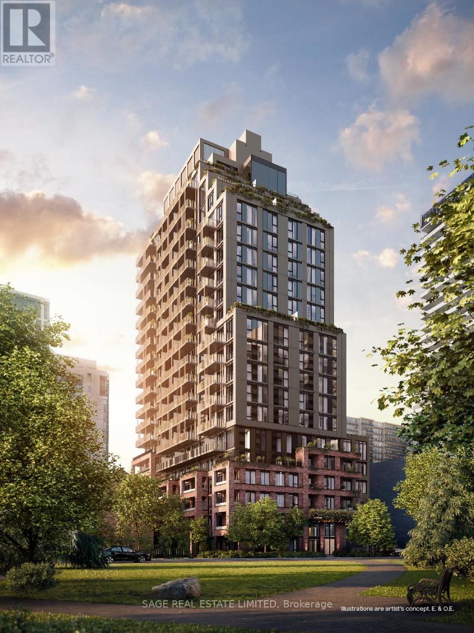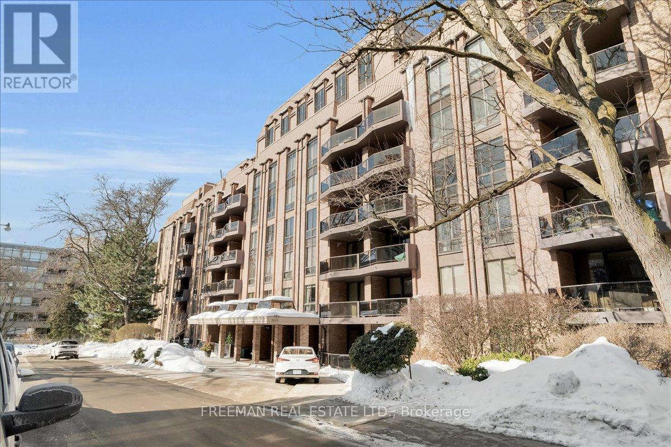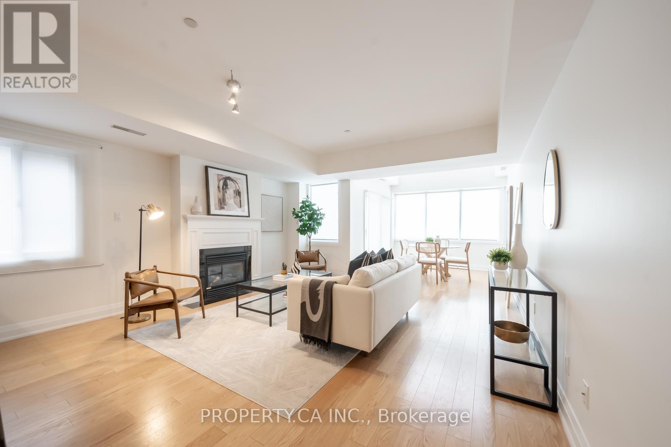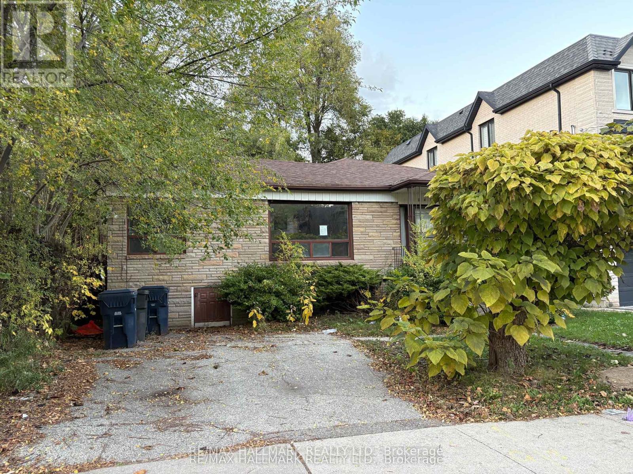32 Sherwood Avenue
Toronto, Ontario
Welcome to 32 Sherwood Ave, a beautifully updated home tucked into a warm, family-friendly pocket near Pharmacy & Lawrence. This is the kind of neighbourhood where neighbours say hello, kids play outside, & everything you need is just minutes away. Step inside & feel instantly at home. The thoughtfully updated kitchen & dining area, complete with stainless steel appliances, modern finishes & breakfast bar is the heart of the home, perfect for morning coffee, weeknight dinners & hosting friends & family. Filled with natural light, the open concept main living space is inviting & functional. The home's excellent condition means you can simply move in & start enjoying! Smart updates include: furnace (2018), waterproofing (East wall, 2020), Roof (2021), Garage door & motor (2024), stainless steel dishwasher (2024), Central air conditioning (2025), clothes washer (2025), hot water tank (rented, 2025). With three spacious bedrooms, two full baths, parking, plenty of storage & outdoor space, there's room to grow, work from home, and/or create the cozy retreat you've always wanted. The finished basement features a large family room, exercise room, dedicated laundry room, full bath & large office or bedroom space AND a large storage room. Did I mention that there is in-law suite potential, too? Every space feels bright, welcoming, & ready for your next chapter. You'll love the convenience of nearby schools, parks & shopping. Breeze through your commute with easy access to 401, DVP, & TTC, including the brand new Eglinton light rail train. Whether it's a quick commute, a walk to the park, or errands around the corner, this location truly supports a balanced lifestyle. 32 Sherwood Ave isn't just a house - it's a place to settle in, build memories & feel right at home in a wonderful community. (id:50976)
4 Bedroom
2 Bathroom
1,100 - 1,500 ft2
Sage Real Estate Limited



