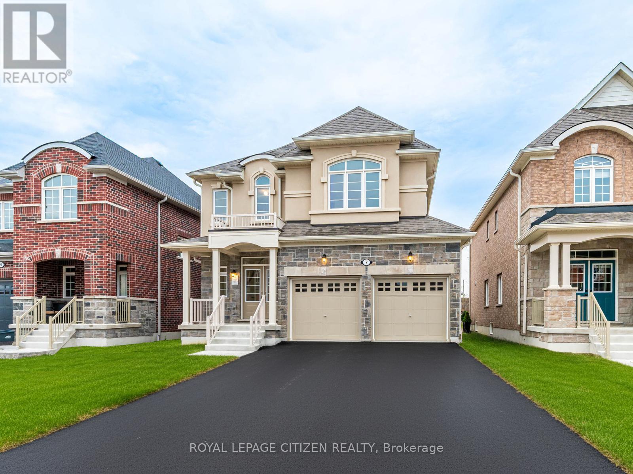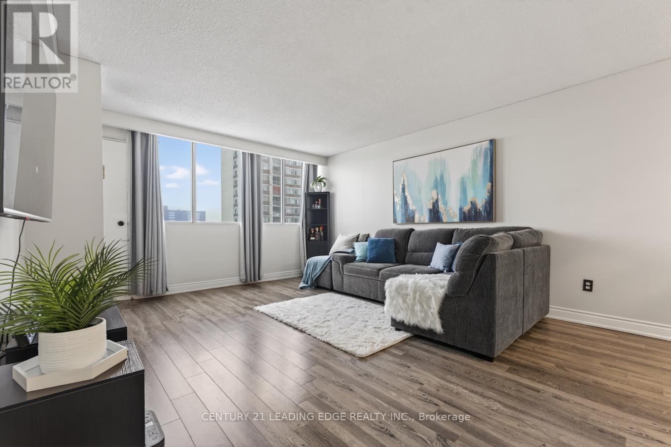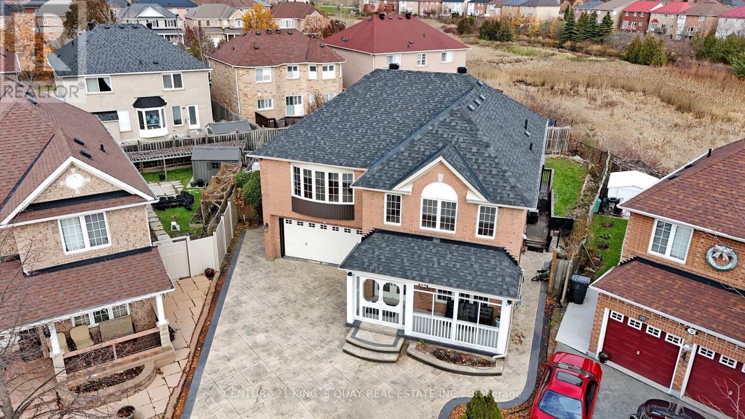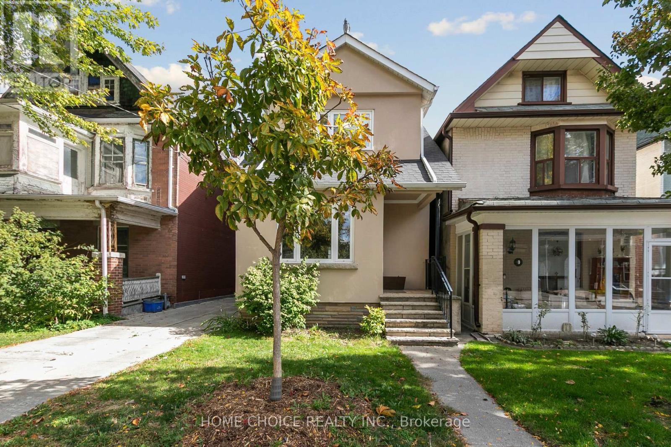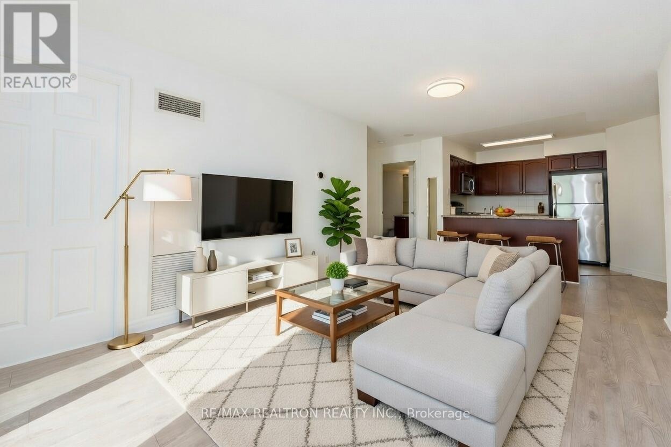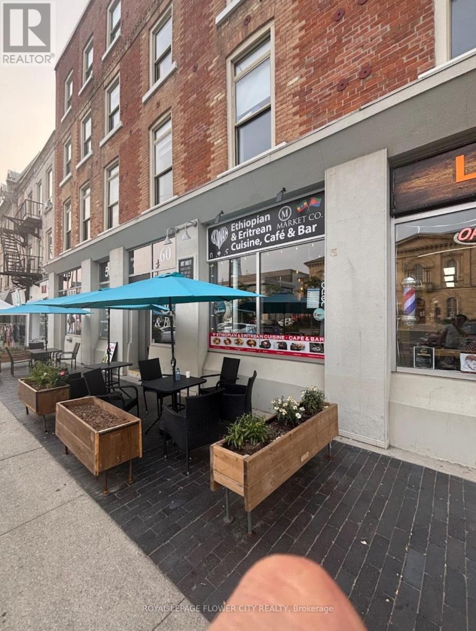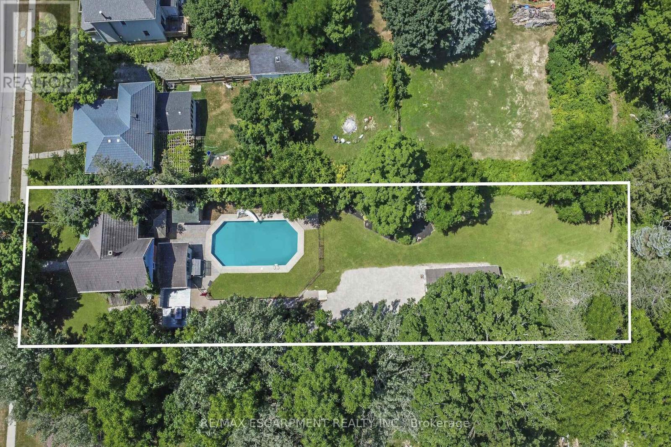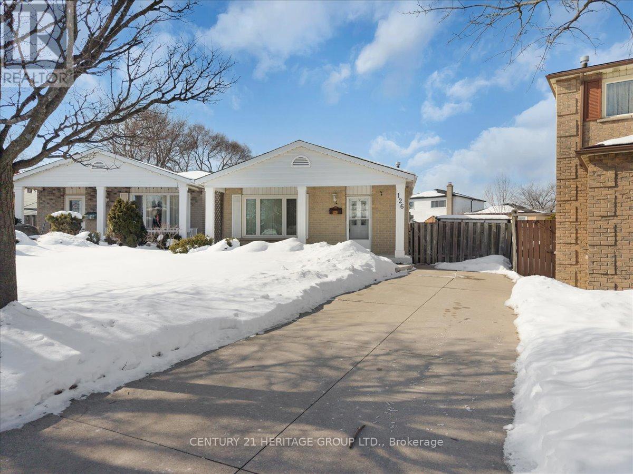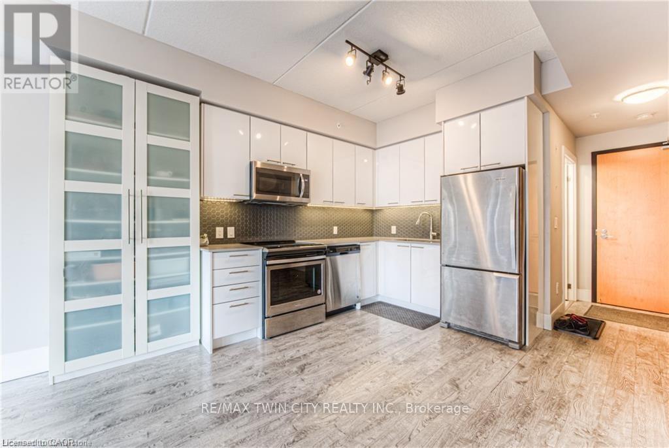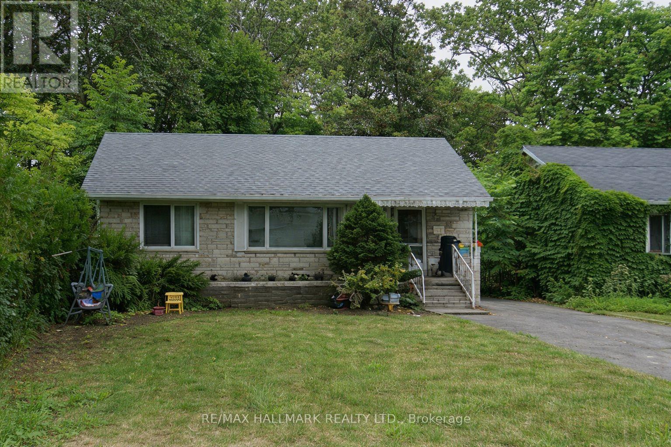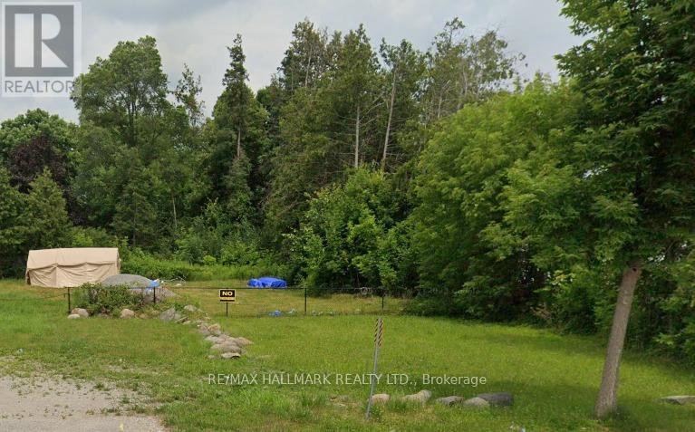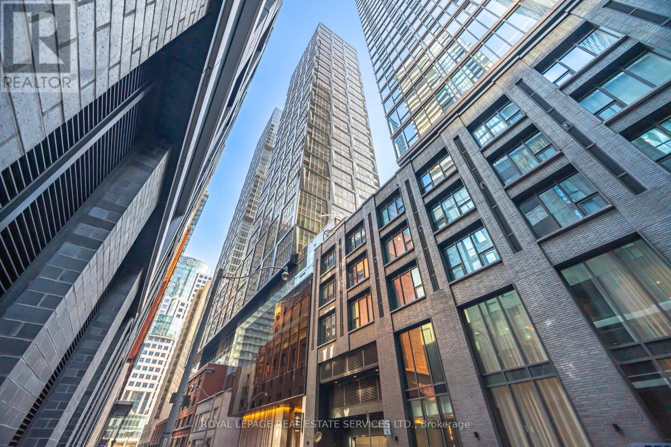126 Garden Crescent
Hamilton, Ontario
Welcome to 126 Garden Crescent, a lovingly cared for and well-maintained four-level backsplit tucked away on a quiet, family-friendly crescent in Hamilton's sought-after Central Mountain. This home is larger than it appears and truly packs a lot of punch, offering flexible space that works beautifully as a starter home to grow into or a comfortable place to settle into for the long term. A welcoming foyer with entry closet opens into a bright and expansive living and dining room combination, ideal for family gatherings, entertaining, or relaxed evenings at home. Running parallel, the eat-in galley kitchen features ample counter space and storage, a dinette for everyday meals, and direct access to a side patio, making day-to-day living and outdoor dining effortless. Outside, the spectacular pie-shaped lot offers exceptional space for kids to play, pets to roam, and gardeners to thrive, creating an ideal setting for busy families who value outdoor enjoyment, privacy, and room to grow. The upper level offers three well-sized bedrooms, each with its own closet, along with a remodeled four-piece bathroom. The lower level provides outstanding versatility and functions as a true extension of the main living space. Here you'll find two additional rooms that can easily serve as extra bedrooms, work-from-home offices, creative studios, workout areas, or playrooms, along with a bonus rec room and two-piece bathroom. This level has been recently renovated, making it ideal for evolving family needs. The basement level remains unfinished, offering laundry, utility space, a cold cellar, generous storage, and a blank canvas to add future value or execute your vision. Notable updates include roof (2021), air conditioning (2016), and updated windows. Quietly set yet incredibly convenient. Minutes to schools, parks, shopping, recreation centres, senior amenities, soccer fields, and highway access. This is a home designed for everyday family living, flexibility, and long-term comfort. (id:50976)
5 Bedroom
2 Bathroom
1,500 - 2,000 ft2
Century 21 Heritage Group Ltd.



