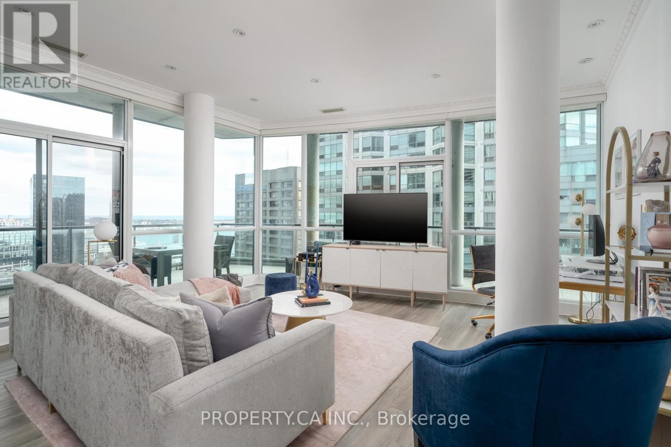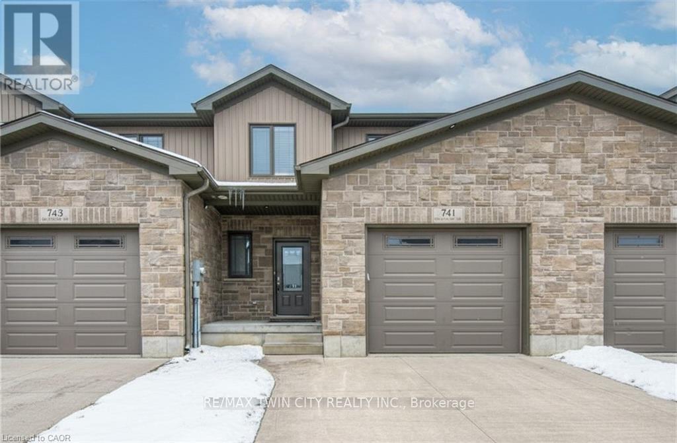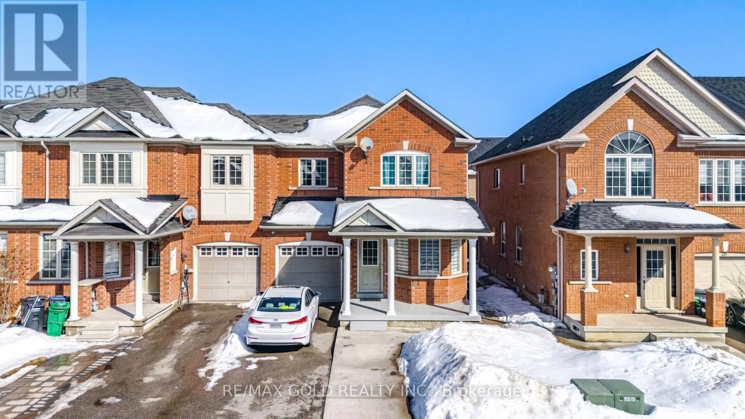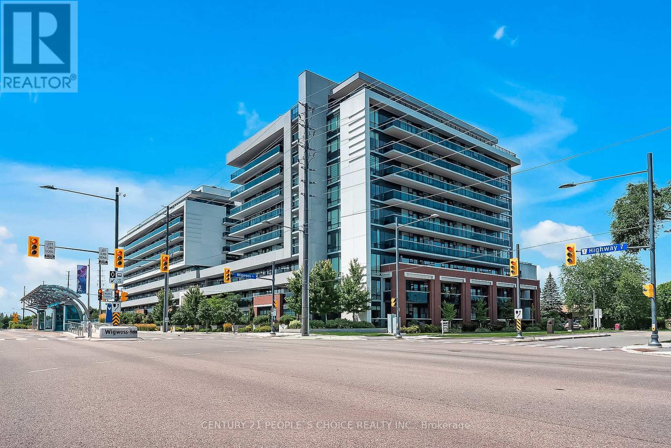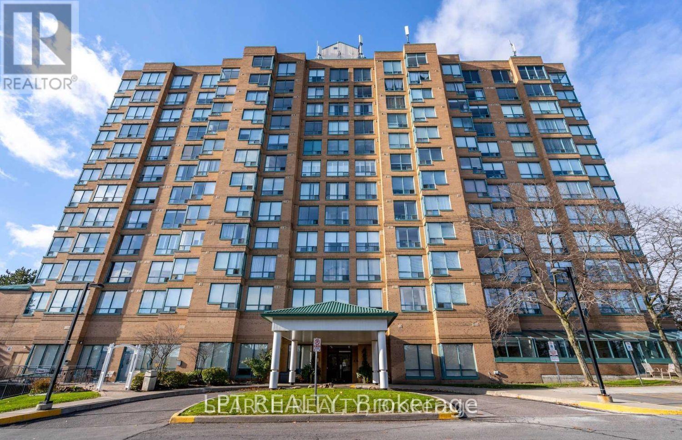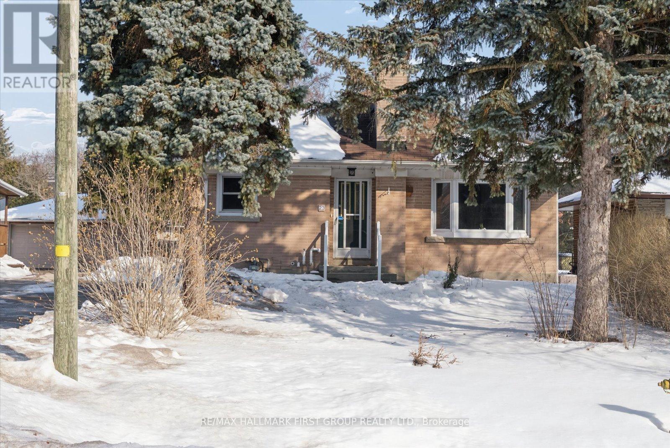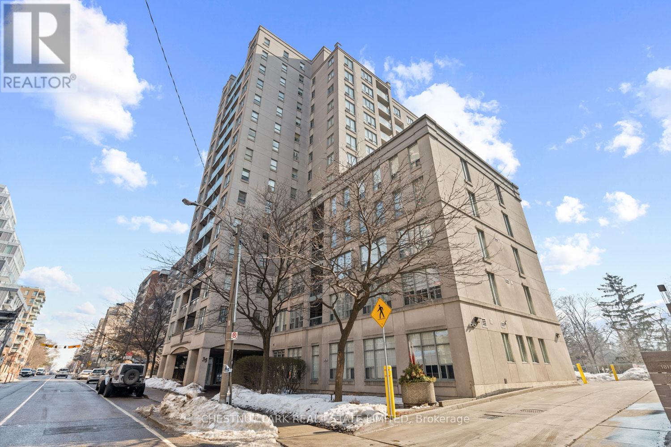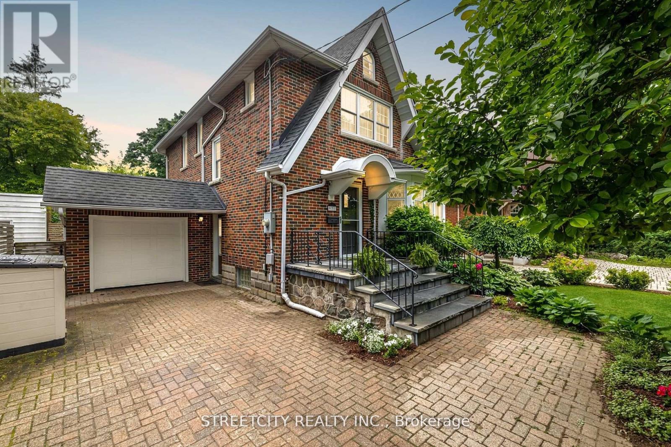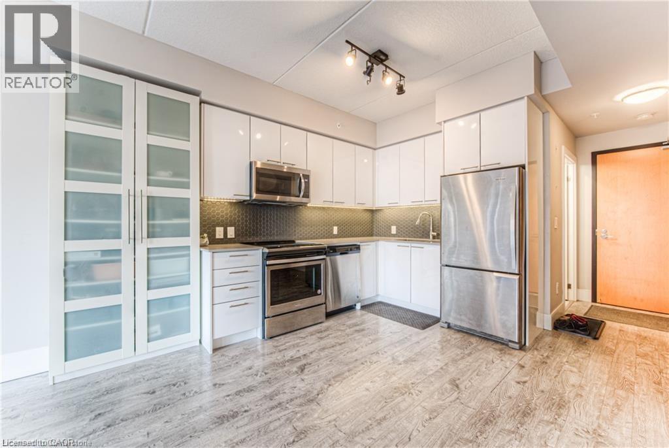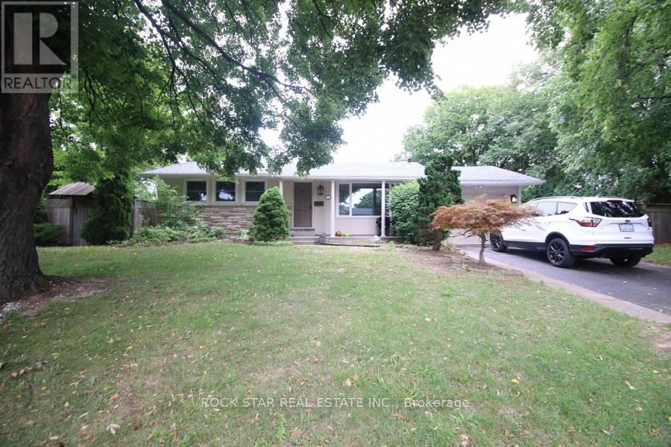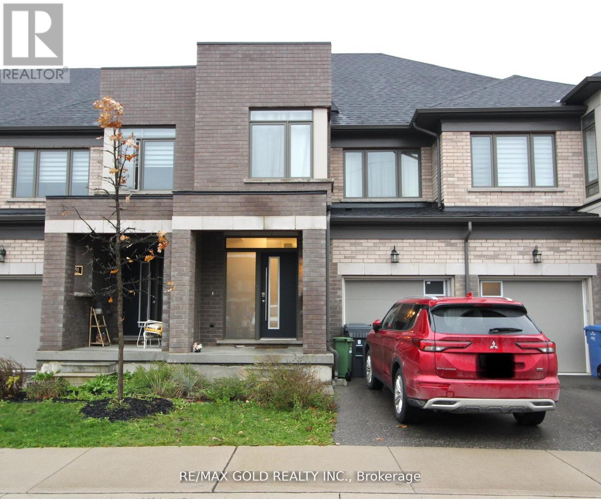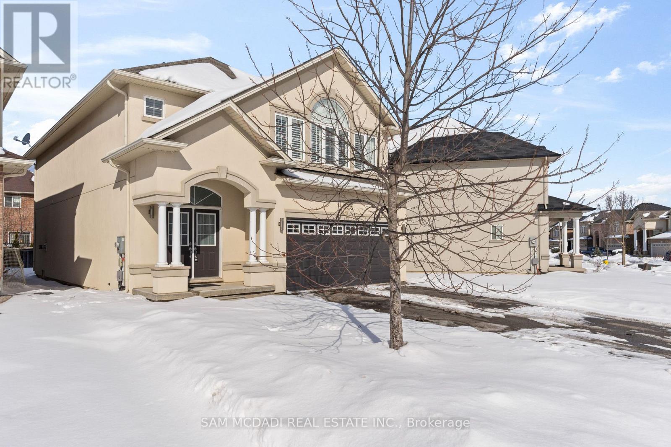931 Waterloo Street
London East, Ontario
Standing proudly on one of Old North London's most desirable streets, 931 Waterloo Street offers a rare opportunity to live in one of the city's most established and sought-after neighbourhoods. Known for its tree-lined avenues, historic charm, and strong sense of community, Old North places you just minutes from downtown London, Western University, St. Joseph's Hospital, excellent schools, local cafés, parks, and everyday amenities, making it an ideal setting for both families and professionals who value walkability and convenience alongside character.This storybook-style home reflects the timeless architectural beauty the area is known for, featuring steep gables, intricate brickwork, and a charming curved portico that highlights its early 20th-century heritage. Inside, original woodwork, vintage doors, detailed millwork, leaded glass windows, and rich hardwood floors create a warm and inviting atmosphere. The living room centres around a striking stone fireplace, while the formal dining room showcases coved ceilings and an original 1930s chandelier.A bright additional family room provides flexible living space, and the updated kitchen introduces modern comfort with white cabinetry, quartz countertops, open shelving, brass accents, and direct access to outdoor entertaining areas.Upstairs offers four bedrooms and a full bath, including a spacious primary bedroom. The finished lower level adds further versatility with a three-piece bathroom and bonus space suited for a playroom, gym, or home office.The backyard is a private retreat designed for both relaxation and entertaining, highlighted by a saltwater in-ground pool, stamped concrete patio, pergola, custom pool house bar, and mature gardens that create a peaceful outdoor escape.All set within one of London's most prestigious historic neighbourhoods, where character homes, mature landscapes, and close proximity to the city's best amenities make Old North a consistently coveted place to call home. (id:50976)
4 Bedroom
3 Bathroom
1,500 - 2,000 ft2
Streetcity Realty Inc.



